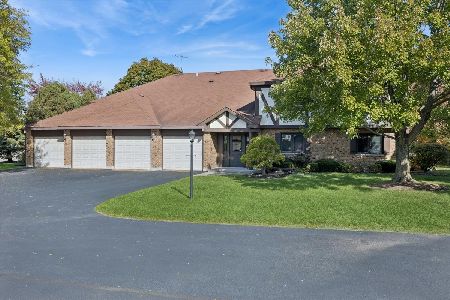534 Banyon Lane, La Grange, Illinois 60525
$278,708
|
Sold
|
|
| Status: | Closed |
| Sqft: | 1,500 |
| Cost/Sqft: | $173 |
| Beds: | 3 |
| Baths: | 2 |
| Year Built: | 1985 |
| Property Taxes: | $3,855 |
| Days On Market: | 2743 |
| Lot Size: | 0,00 |
Description
Rarely available first floor 3 bedroom two bath unit in Banyon Cove! Perfect if you're starting out or looking to downsize. This unit offers a western view with its open floor plan and neutral decor throughout. Spacious dining room open to the wet bar and living room with sliding glass door to the private patio! Large kitchen with separate eating area and door access to patio. Master bedroom suite with walk-in closet and private bath. Two large guest bedrooms, in-unit laundry, covered concrete patio and one car attached garage. Guest parking on premises! All of this and central location with easy access to several major expressways, grocery shopping, the Field Club and the commuter train! Award winning LT School District!
Property Specifics
| Condos/Townhomes | |
| 2 | |
| — | |
| 1985 | |
| None | |
| — | |
| No | |
| — |
| Cook | |
| Banyon Cove | |
| 332 / Monthly | |
| Water,Parking,Insurance,Exterior Maintenance,Lawn Care,Scavenger,Snow Removal | |
| Lake Michigan,Public | |
| Public Sewer | |
| 09938125 | |
| 18082000741013 |
Nearby Schools
| NAME: | DISTRICT: | DISTANCE: | |
|---|---|---|---|
|
Grade School
Cossitt Ave Elementary School |
102 | — | |
|
Middle School
Park Junior High School |
102 | Not in DB | |
|
High School
Lyons Twp High School |
204 | Not in DB | |
Property History
| DATE: | EVENT: | PRICE: | SOURCE: |
|---|---|---|---|
| 30 Sep, 2011 | Sold | $215,000 | MRED MLS |
| 20 Sep, 2011 | Under contract | $225,000 | MRED MLS |
| 4 Aug, 2011 | Listed for sale | $225,000 | MRED MLS |
| 19 Jun, 2018 | Sold | $278,708 | MRED MLS |
| 6 May, 2018 | Under contract | $259,700 | MRED MLS |
| 2 May, 2018 | Listed for sale | $259,700 | MRED MLS |
Room Specifics
Total Bedrooms: 3
Bedrooms Above Ground: 3
Bedrooms Below Ground: 0
Dimensions: —
Floor Type: Carpet
Dimensions: —
Floor Type: Carpet
Full Bathrooms: 2
Bathroom Amenities: —
Bathroom in Basement: 0
Rooms: Foyer,Walk In Closet
Basement Description: None
Other Specifics
| 1 | |
| — | |
| Asphalt | |
| Patio | |
| Common Grounds,Landscaped | |
| COMMON | |
| — | |
| Full | |
| Bar-Wet, First Floor Bedroom, First Floor Laundry, First Floor Full Bath, Laundry Hook-Up in Unit | |
| Range, Microwave, Dishwasher, Refrigerator, Washer, Dryer, Disposal | |
| Not in DB | |
| — | |
| — | |
| — | |
| — |
Tax History
| Year | Property Taxes |
|---|---|
| 2011 | $5,560 |
| 2018 | $3,855 |
Contact Agent
Nearby Similar Homes
Contact Agent
Listing Provided By
Smothers Realty Group





