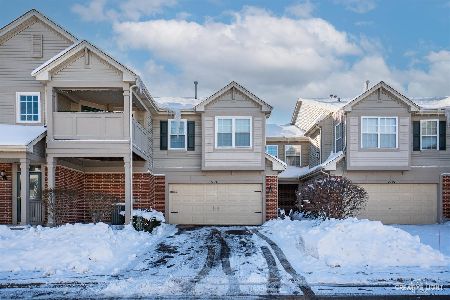534 Bradbury Lane, Geneva, Illinois 60134
$215,000
|
Sold
|
|
| Status: | Closed |
| Sqft: | 1,588 |
| Cost/Sqft: | $138 |
| Beds: | 3 |
| Baths: | 2 |
| Year Built: | 1991 |
| Property Taxes: | $4,390 |
| Days On Market: | 1905 |
| Lot Size: | 0,00 |
Description
If you are looking for beautiful views and a great location, this is it! Enjoy single level living in this second floor ranch w/basement! Spacious floor plan allows for family gatherings! The dining room is open to the living room and has neutral carpet, a gas fireplace and access to the deck for enjoying those views. The bright and sunny kitchen is huge! It has a large octagonal eating area, white appliances, maple cabinets with tons of storage, desk area and excellent counter space.Master bedroom suite is luxurious! The updated bath has a huge soaking tub, separate shower and long double bowl vanity! Bedroom 2 is being used as an office and has french doors opening to the living area. Bedroom 3 is spacious with excellent closet space, neutral carpet and lots of light! Main floor laundry, washer and dryer stay. The basement is painted white and is clean and bright. Great for storage or can be finished for additional living space! Close to Geneva Commons
Property Specifics
| Condos/Townhomes | |
| 2 | |
| — | |
| 1991 | |
| Full | |
| BEDFORD | |
| No | |
| — |
| Kane | |
| Williamsburg Village | |
| 307 / Monthly | |
| Insurance,Exterior Maintenance,Snow Removal | |
| Public | |
| Public Sewer | |
| 10926586 | |
| 1204201085 |
Nearby Schools
| NAME: | DISTRICT: | DISTANCE: | |
|---|---|---|---|
|
Grade School
Williamsburg Elementary School |
304 | — | |
|
Middle School
Geneva Middle School |
304 | Not in DB | |
|
High School
Geneva Community High School |
304 | Not in DB | |
Property History
| DATE: | EVENT: | PRICE: | SOURCE: |
|---|---|---|---|
| 15 Jan, 2021 | Sold | $215,000 | MRED MLS |
| 28 Nov, 2020 | Under contract | $219,900 | MRED MLS |
| 1 Nov, 2020 | Listed for sale | $219,900 | MRED MLS |

Room Specifics
Total Bedrooms: 3
Bedrooms Above Ground: 3
Bedrooms Below Ground: 0
Dimensions: —
Floor Type: Carpet
Dimensions: —
Floor Type: Carpet
Full Bathrooms: 2
Bathroom Amenities: Separate Shower,Double Sink,Soaking Tub
Bathroom in Basement: 0
Rooms: No additional rooms
Basement Description: Unfinished
Other Specifics
| 1 | |
| Concrete Perimeter | |
| Asphalt | |
| Balcony, Deck, Storms/Screens, End Unit | |
| Common Grounds | |
| COMMON | |
| — | |
| Full | |
| Vaulted/Cathedral Ceilings, Skylight(s) | |
| Range, Microwave, Dishwasher, Refrigerator, Washer, Dryer, Disposal | |
| Not in DB | |
| — | |
| — | |
| — | |
| Wood Burning, Gas Starter |
Tax History
| Year | Property Taxes |
|---|---|
| 2021 | $4,390 |
Contact Agent
Nearby Similar Homes
Nearby Sold Comparables
Contact Agent
Listing Provided By
REMAX Excels






