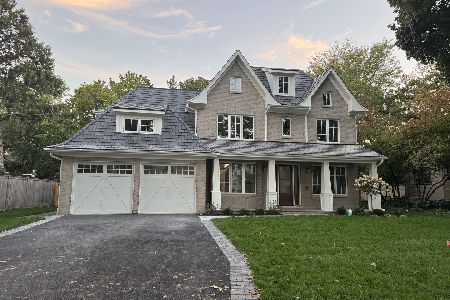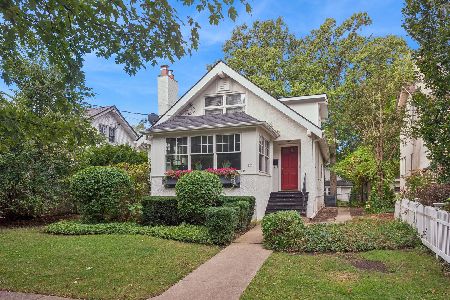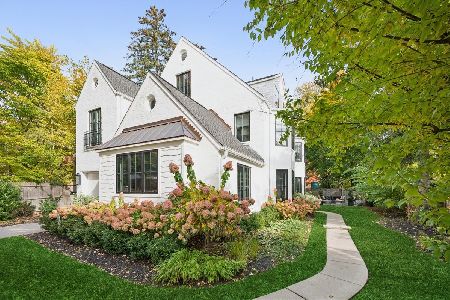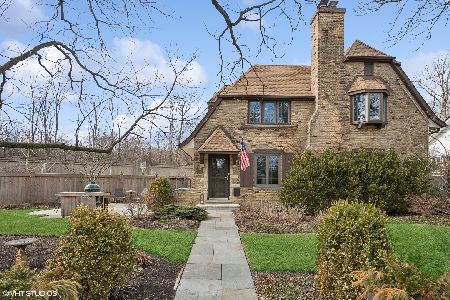534 Elder Lane, Winnetka, Illinois 60093
$1,700,000
|
Sold
|
|
| Status: | Closed |
| Sqft: | 4,162 |
| Cost/Sqft: | $451 |
| Beds: | 5 |
| Baths: | 5 |
| Year Built: | 1929 |
| Property Taxes: | $25,065 |
| Days On Market: | 524 |
| Lot Size: | 0,00 |
Description
Come discover the best of the best! Located in the prestigious heart of east Winnetka, this architecturally significant SS Beman home boasts exceptional craftsmanship, hardwood floors, and high ceilings. Situated on a breathtaking corner lot with lush landscaping, this meticulously maintained residence is filled with natural light. The thoughtful floor plan includes a gracious foyer, step-down living room with a fireplace, formal dining room, cook's eat-in kitchen, and a comfortable family room with custom bookcases. The primary suite offers privacy and functionality with an office and dressing area with generous closets and cabinetry. Crafted by Benvenuti & Stein, the second-floor bathrooms blend modern functionality with historic charm, including heated floors in the primary bath. Three additional bedrooms, an ensuite bath, a hall bath, and a rear staircase with access to the kitchen complete the second floor. The same staircase leads to the finished third floor, seamlessly incorporating a 5th bedroom, office, and recreational space with its generous space and full bath. Extras include a first-floor laundry, custom mudroom, an attached garage plus a separate garage with additional storage off Poplar. Savor the perfect outdoor space where everyone can enjoy endless fun and adventure. With beautifully landscaped grounds, a secluded, inviting patio ideal for gatherings, and a spacious yard, this home truly has it all. Ideally located near Greeley School, New Trier, train, downtown Winnetka, library, parks, and beaches, this family home offers historic charm and modern amenities in one. A true gem!
Property Specifics
| Single Family | |
| — | |
| — | |
| 1929 | |
| — | |
| — | |
| No | |
| — |
| Cook | |
| — | |
| — / Not Applicable | |
| — | |
| — | |
| — | |
| 12086208 | |
| 05213170190000 |
Nearby Schools
| NAME: | DISTRICT: | DISTANCE: | |
|---|---|---|---|
|
Grade School
Greeley Elementary School |
36 | — | |
|
Middle School
The Skokie School |
36 | Not in DB | |
|
High School
New Trier Twp H.s. Northfield/wi |
203 | Not in DB | |
|
Alternate Junior High School
Carleton W Washburne School |
— | Not in DB | |
Property History
| DATE: | EVENT: | PRICE: | SOURCE: |
|---|---|---|---|
| 23 Sep, 2024 | Sold | $1,700,000 | MRED MLS |
| 6 Jul, 2024 | Under contract | $1,875,000 | MRED MLS |
| 17 Jun, 2024 | Listed for sale | $1,875,000 | MRED MLS |
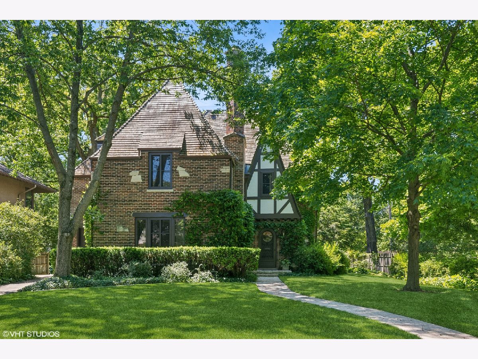



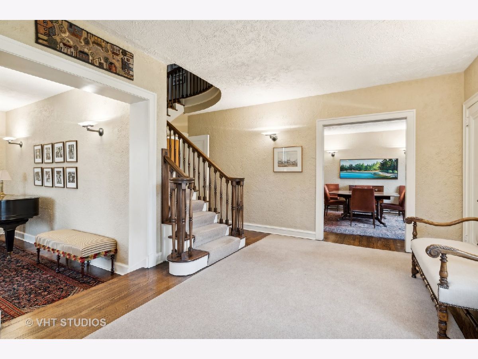

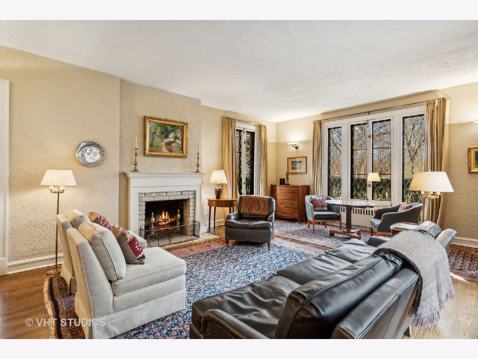

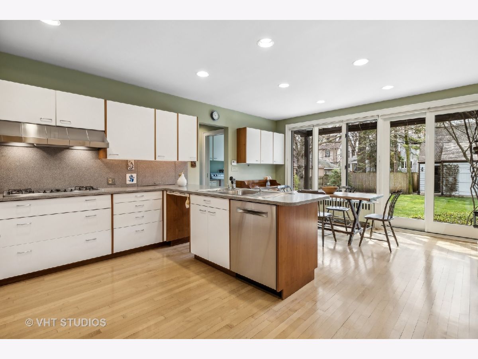


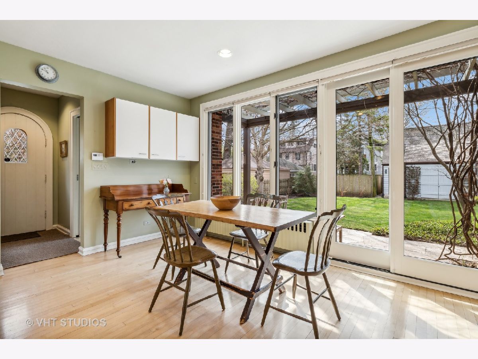

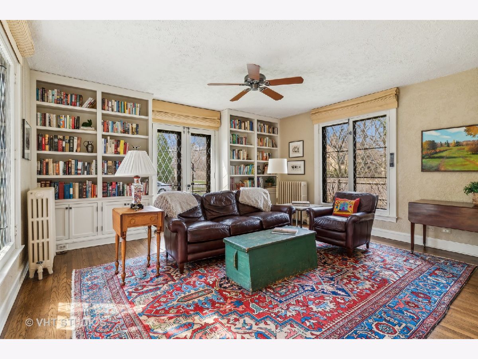

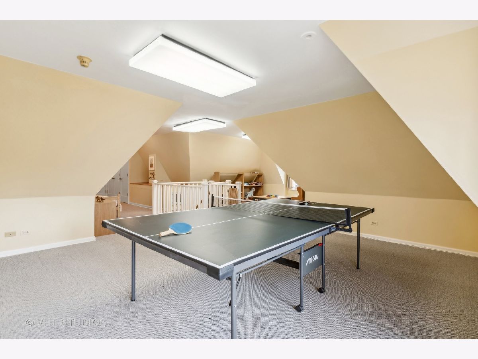
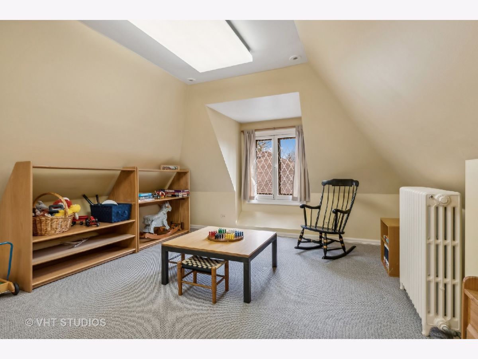
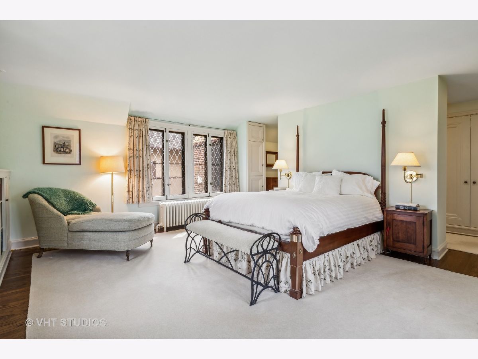
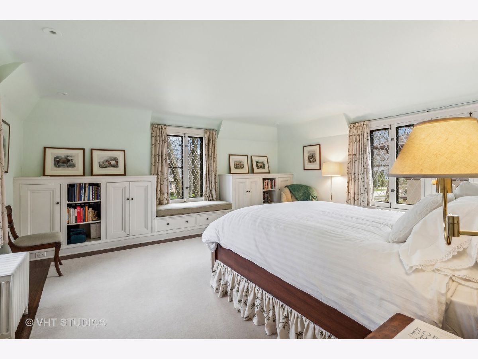
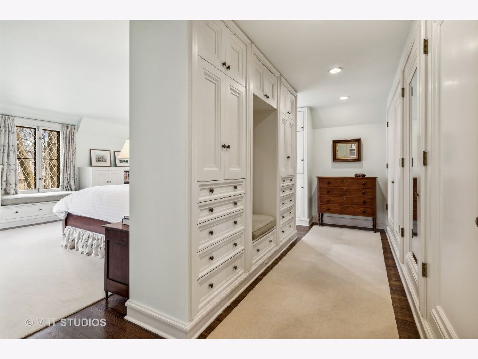

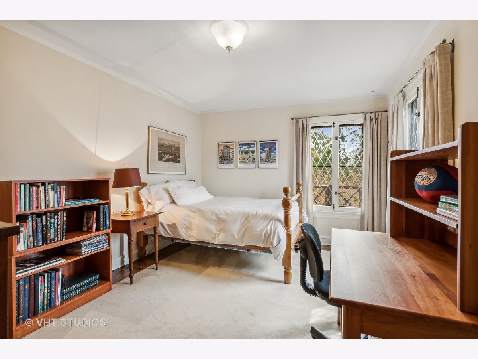

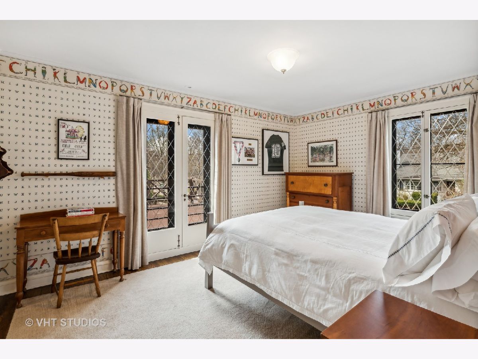
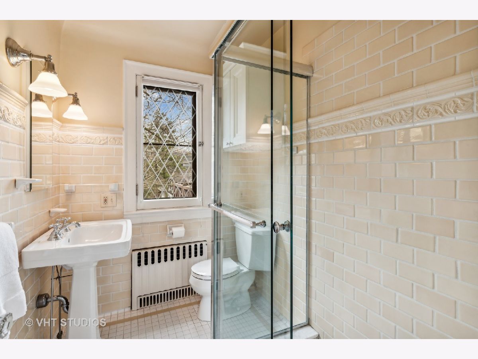
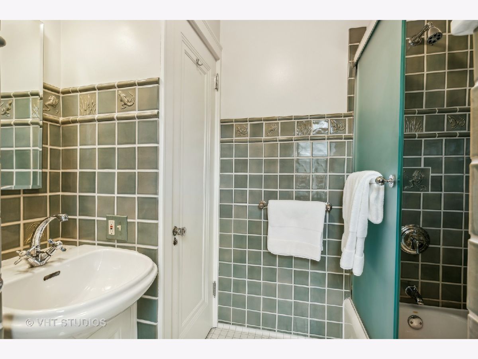
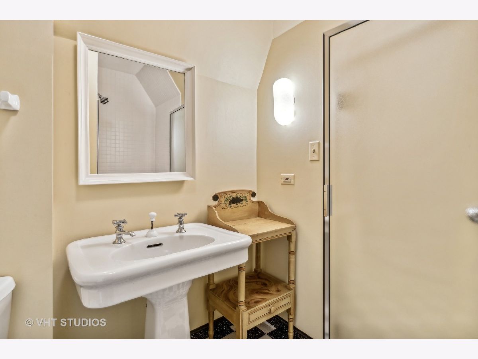
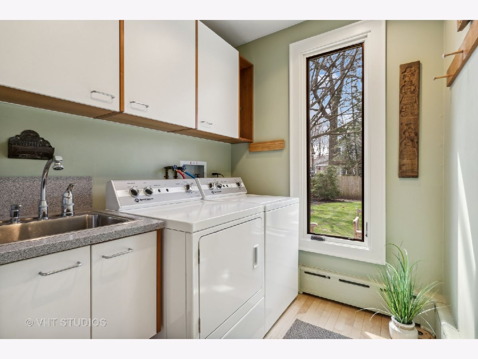
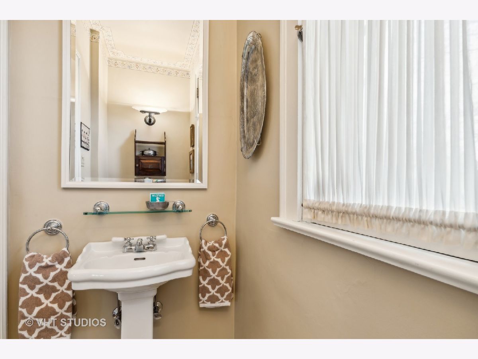
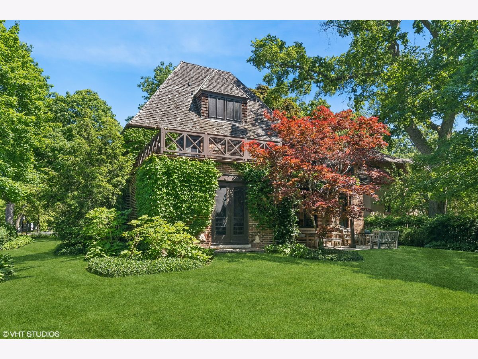

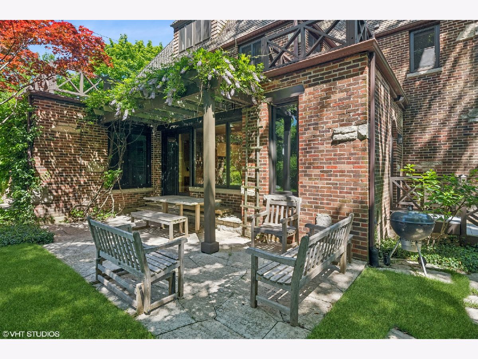
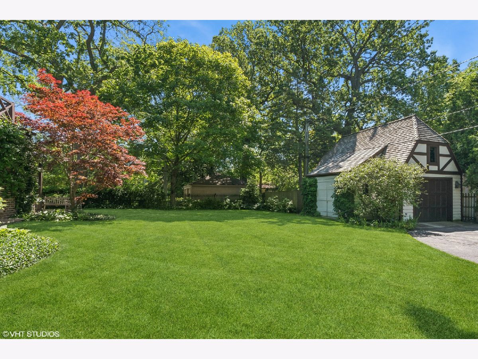



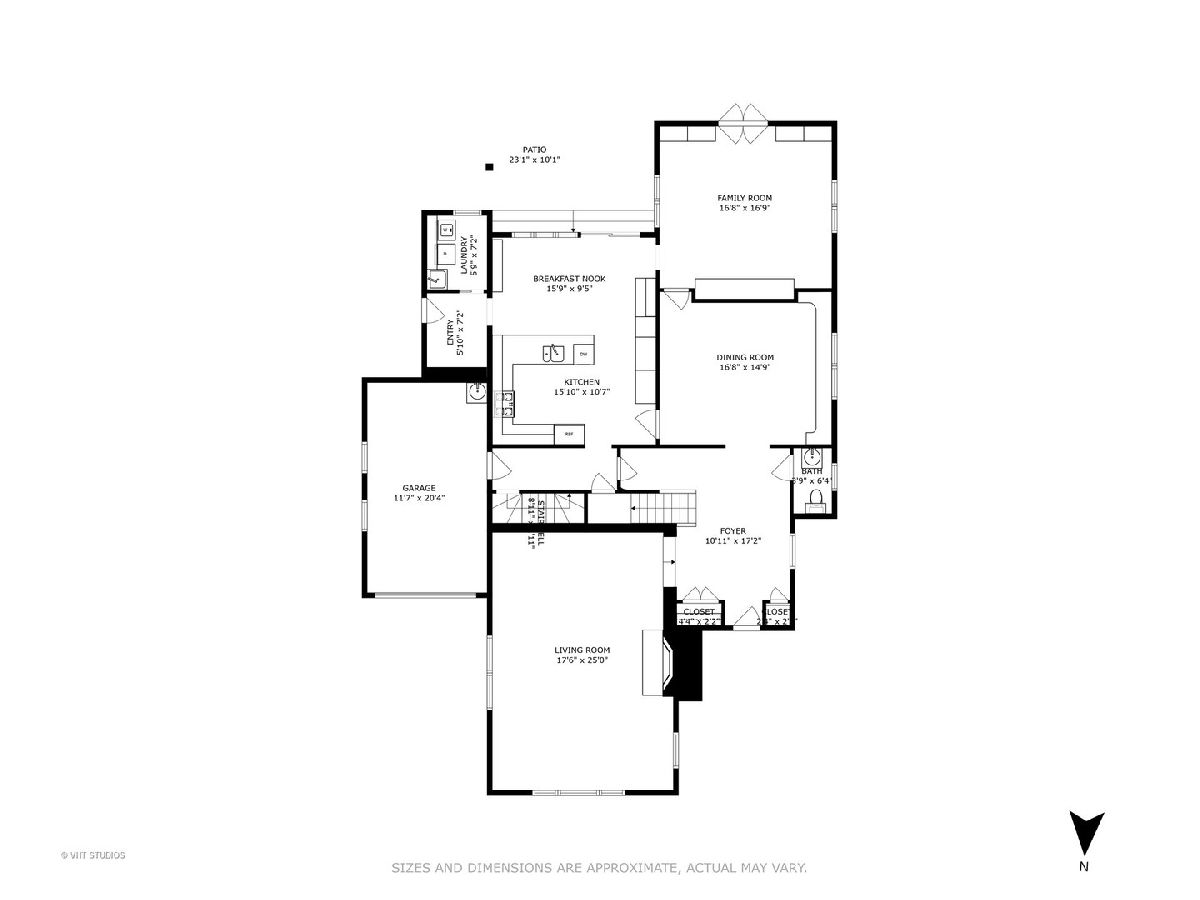
Room Specifics
Total Bedrooms: 5
Bedrooms Above Ground: 5
Bedrooms Below Ground: 0
Dimensions: —
Floor Type: —
Dimensions: —
Floor Type: —
Dimensions: —
Floor Type: —
Dimensions: —
Floor Type: —
Full Bathrooms: 5
Bathroom Amenities: —
Bathroom in Basement: 0
Rooms: —
Basement Description: Unfinished
Other Specifics
| 2 | |
| — | |
| Asphalt,Concrete | |
| — | |
| — | |
| 75 X 183 | |
| Finished | |
| — | |
| — | |
| — | |
| Not in DB | |
| — | |
| — | |
| — | |
| — |
Tax History
| Year | Property Taxes |
|---|---|
| 2024 | $25,065 |
Contact Agent
Nearby Similar Homes
Nearby Sold Comparables
Contact Agent
Listing Provided By
Baird & Warner

