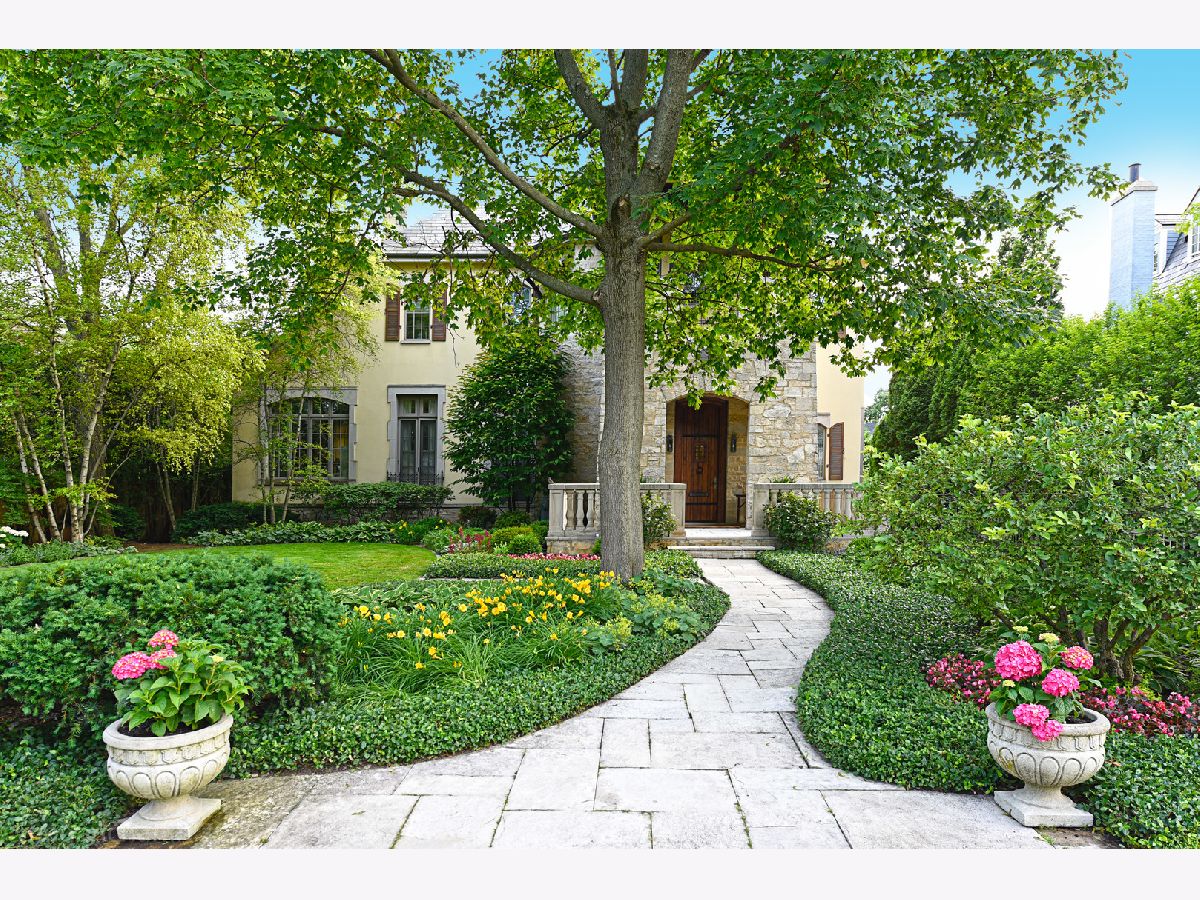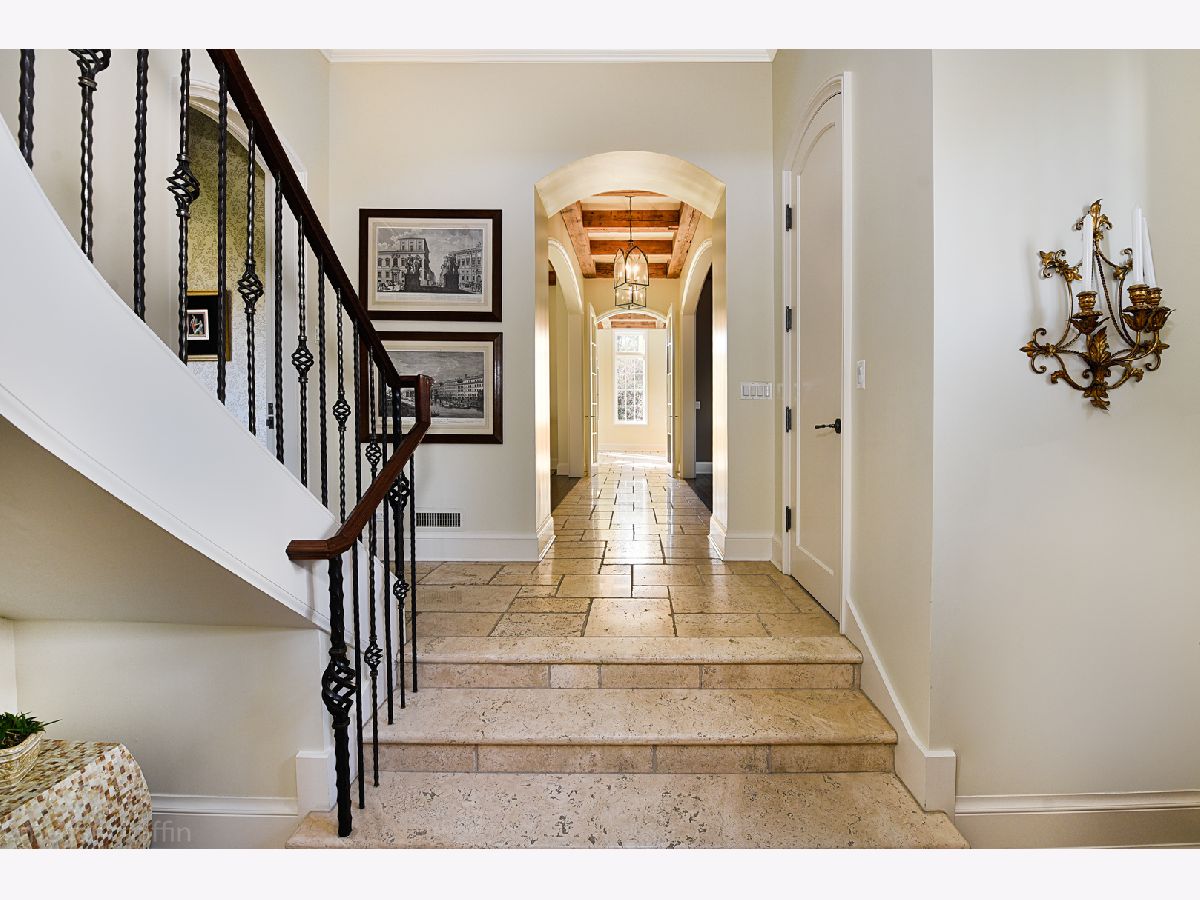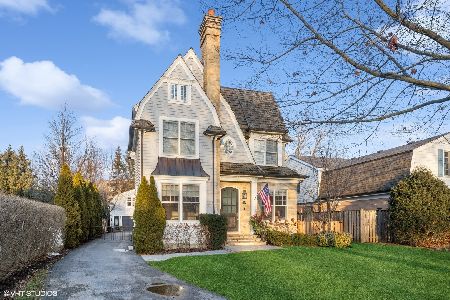534 Essex Road, Kenilworth, Illinois 60043
$2,550,000
|
Sold
|
|
| Status: | Closed |
| Sqft: | 0 |
| Cost/Sqft: | — |
| Beds: | 5 |
| Baths: | 7 |
| Year Built: | 2001 |
| Property Taxes: | $51,375 |
| Days On Market: | 2033 |
| Lot Size: | 0,36 |
Description
Beautifully designed, impeccably constructed, stunning custom-built home by Paul Konstant. Four floors of well-planned living space with exquisite one-of-a-kind details throughout. Thoughtful floor plan features gracious reception hall with handsome custom staircase, stunning formal rooms, elegant kitchen with sun-filled breakfast room with wood-burning fireplace, 1st floor study and spacious family room with custom built-ins and a wall of French doors leading to a stone patio and large professionally landscaped back yard. There are six bedrooms with five full baths including a serene master suite with gorgeous fireplace, sitting area, balcony and exquisite spa bath. Fabulous sun-filled lower level has a recreation room, craft room and an in-law suite with full bath and kitchen. Three-car attached garage with heated driveway. Perfect location just blocks to Sears School, New Trier High School, Lake Michigan, parks and the Metra train station.
Property Specifics
| Single Family | |
| — | |
| Traditional | |
| 2001 | |
| Full,Walkout | |
| — | |
| No | |
| 0.36 |
| Cook | |
| — | |
| — / Not Applicable | |
| None | |
| Lake Michigan | |
| Public Sewer | |
| 10757416 | |
| 05282130110000 |
Nearby Schools
| NAME: | DISTRICT: | DISTANCE: | |
|---|---|---|---|
|
Grade School
The Joseph Sears School |
38 | — | |
|
Middle School
The Joseph Sears School |
38 | Not in DB | |
|
High School
New Trier Twp H.s. Northfield/wi |
203 | Not in DB | |
Property History
| DATE: | EVENT: | PRICE: | SOURCE: |
|---|---|---|---|
| 6 Nov, 2020 | Sold | $2,550,000 | MRED MLS |
| 31 Aug, 2020 | Under contract | $2,685,000 | MRED MLS |
| 23 Jun, 2020 | Listed for sale | $2,685,000 | MRED MLS |


Room Specifics
Total Bedrooms: 6
Bedrooms Above Ground: 5
Bedrooms Below Ground: 1
Dimensions: —
Floor Type: Hardwood
Dimensions: —
Floor Type: Hardwood
Dimensions: —
Floor Type: Hardwood
Dimensions: —
Floor Type: —
Dimensions: —
Floor Type: —
Full Bathrooms: 7
Bathroom Amenities: Separate Shower,Steam Shower,Double Sink,Soaking Tub
Bathroom in Basement: 1
Rooms: Bedroom 5,Bedroom 6,Eating Area,Office,Recreation Room,Sitting Room,Exercise Room,Mud Room,Other Room
Basement Description: Finished
Other Specifics
| 3 | |
| Concrete Perimeter | |
| Concrete | |
| Balcony, Patio, Roof Deck, Storms/Screens, Fire Pit | |
| Landscaped,Mature Trees | |
| 90 X 175 | |
| Finished,Full | |
| Full | |
| Vaulted/Cathedral Ceilings, Hardwood Floors, In-Law Arrangement, Built-in Features, Walk-In Closet(s) | |
| Double Oven, Microwave, Dishwasher, High End Refrigerator, Freezer, Washer, Dryer, Disposal, Cooktop | |
| Not in DB | |
| Curbs, Sidewalks, Street Lights, Street Paved | |
| — | |
| — | |
| Double Sided, Gas Log, Gas Starter |
Tax History
| Year | Property Taxes |
|---|---|
| 2020 | $51,375 |
Contact Agent
Nearby Similar Homes
Nearby Sold Comparables
Contact Agent
Listing Provided By
Compass










