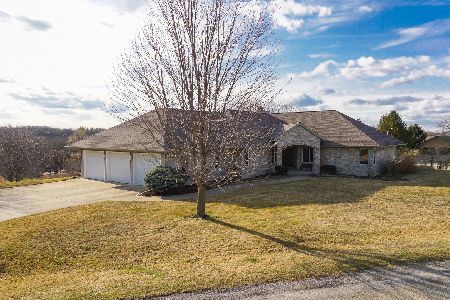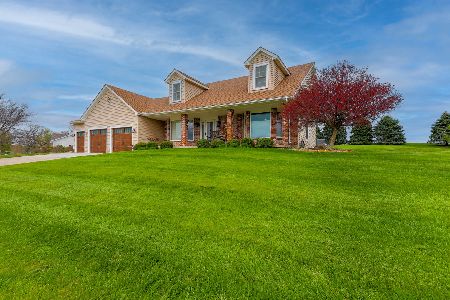534 Fairway Drive, El Paso, Illinois 61738
$270,100
|
Sold
|
|
| Status: | Closed |
| Sqft: | 4,732 |
| Cost/Sqft: | $56 |
| Beds: | 3 |
| Baths: | 4 |
| Year Built: | 1992 |
| Property Taxes: | $6,501 |
| Days On Market: | 1510 |
| Lot Size: | 0,78 |
Description
Large brick front ranch at El Paso golf course with TONS of garage/shed space (3 car attached w. work space & detached shed w/ overhead door-large enough to house an additional 2 small cars)! You'll love the split plan design, with 3 bedrooms, 2.5 baths & laundry all on the main level. Upon entry, you'll enjoy the covered front porch, large foyer with hardwood flooring & spacious living room with cathedral ceiling & floor to ceiling brick gas fireplace. The spacious kitchen will not disappoint with tons of cabinets & counter space, large island & breakfast bar. All kitchen appliances will remain. Great eat-in space with access to large deck with pergola & screened gazebo. Additional formal dining space also. Master suite features walk-in closet, whirlpool tub, makeup vanity & shower. Throughout the 4,700 sq ft home you are sure to enjoy the abundance of large windows sharing tons of natural light & allowing you to enjoy the country views with no backyard neighbors. Such a great layout with laundry & 1/2 bath near back entrance. Access to the basement from both the house & garage. So much space below including a large family room with second beautiful brick gas fireplace & large brick bar, 3 additional rooms, a 3rd full bath & tons of storage. Then, what a garage!!! 36'x24' plus a 12'x9' bump-out with built-in workbench. This garage is heated with a floor drain and direct access to the basement, main level & side yard. In addition, there is a fantastic detached 36'x12' shed with a loft & overhead door. If that's not enough, this property also comes with another storage shed! Great area, great home, great lot!
Property Specifics
| Single Family | |
| — | |
| Ranch | |
| 1992 | |
| Full | |
| — | |
| No | |
| 0.78 |
| Woodford | |
| El Paso Golf Club | |
| 100 / Annual | |
| None | |
| Shared Well | |
| Septic-Private | |
| 11228344 | |
| 1633103012 |
Nearby Schools
| NAME: | DISTRICT: | DISTANCE: | |
|---|---|---|---|
|
Grade School
Jefferson Park Elementary |
11 | — | |
|
Middle School
El Paso-gridley Jr High School |
11 | Not in DB | |
|
High School
El Paso-gridley Jr High School |
11 | Not in DB | |
Property History
| DATE: | EVENT: | PRICE: | SOURCE: |
|---|---|---|---|
| 17 Aug, 2016 | Sold | $220,000 | MRED MLS |
| 4 Aug, 2016 | Under contract | $252,000 | MRED MLS |
| 4 Feb, 2016 | Listed for sale | $269,900 | MRED MLS |
| 12 Jan, 2022 | Sold | $270,100 | MRED MLS |
| 1 Dec, 2021 | Under contract | $265,000 | MRED MLS |
| 29 Nov, 2021 | Listed for sale | $265,000 | MRED MLS |
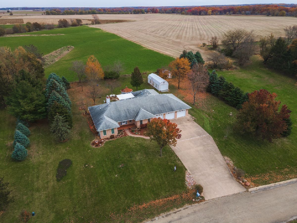
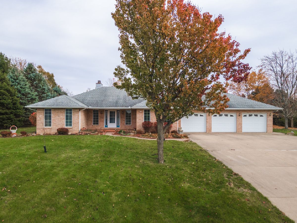
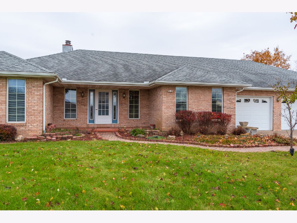
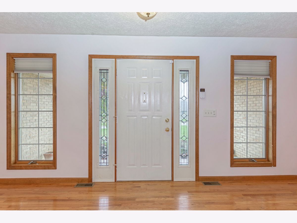
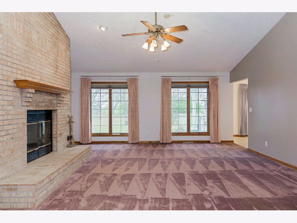
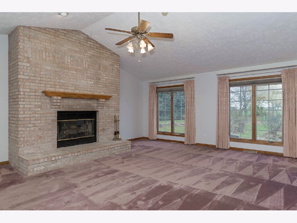
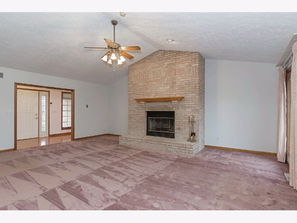
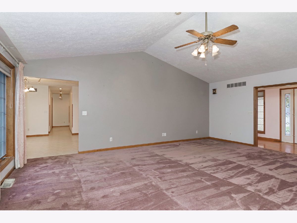
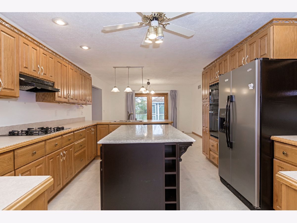
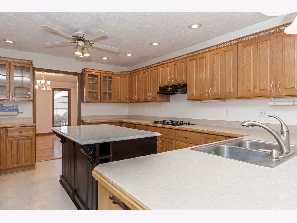
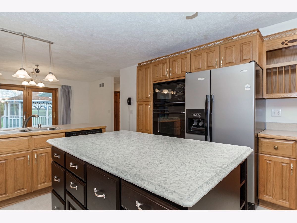
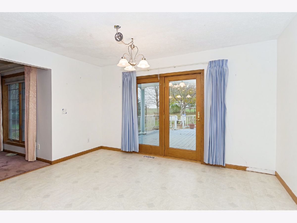
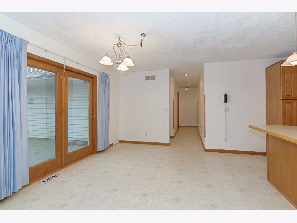
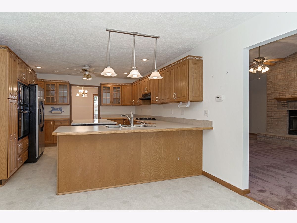
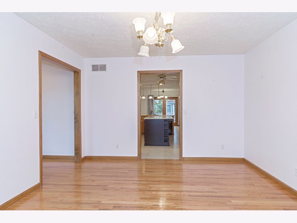
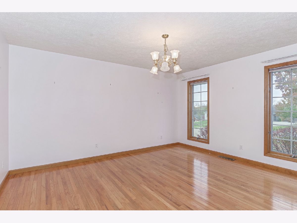
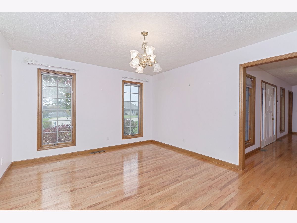
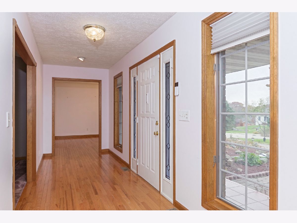
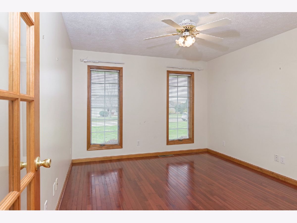
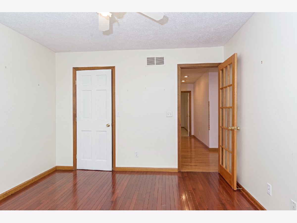
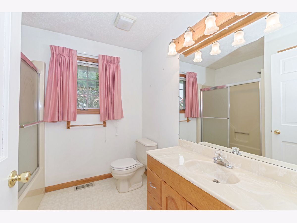
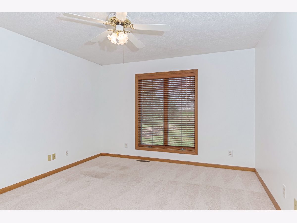
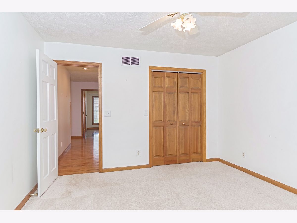
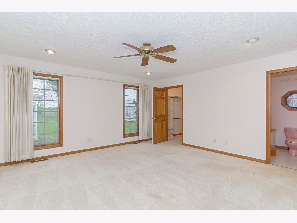
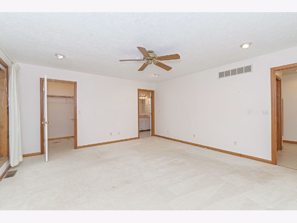
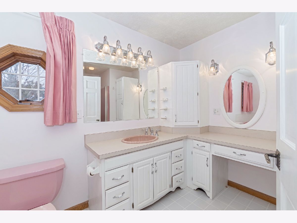
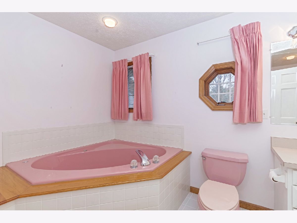
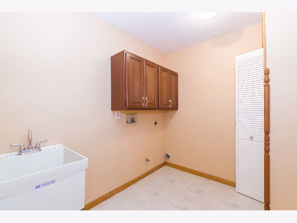
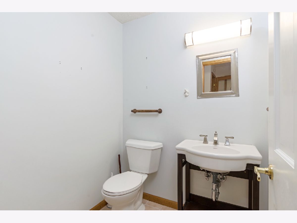
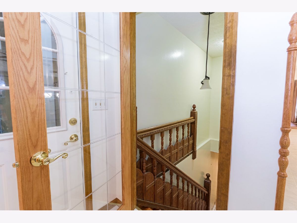
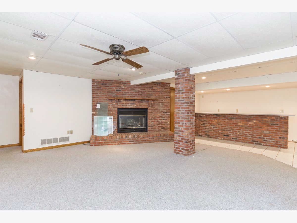
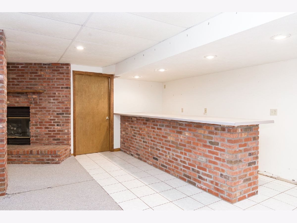
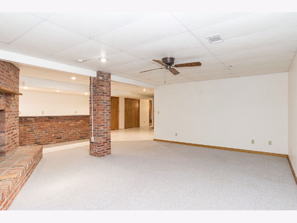
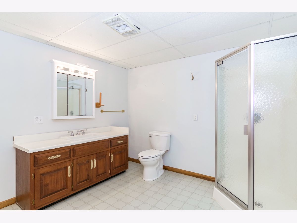
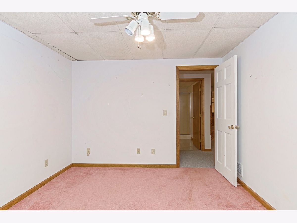
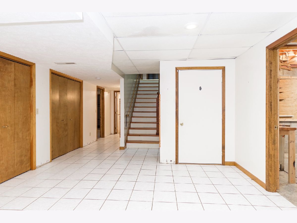
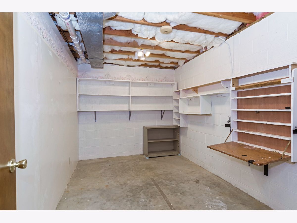
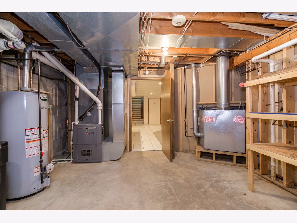
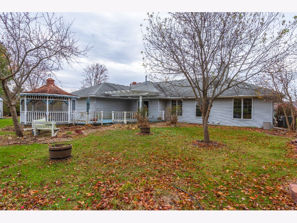
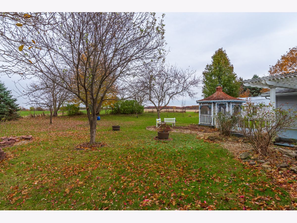
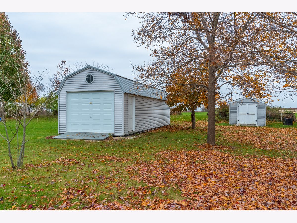
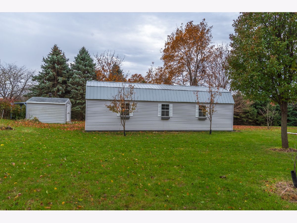
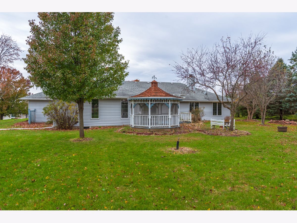
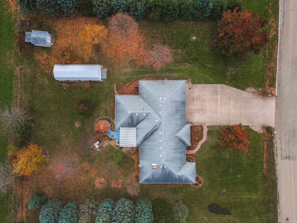
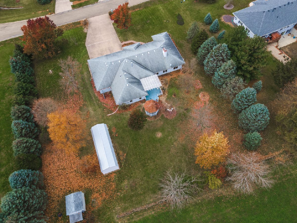
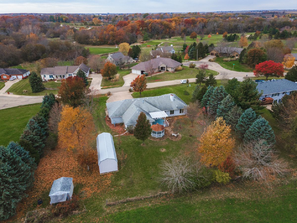
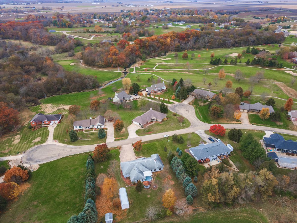
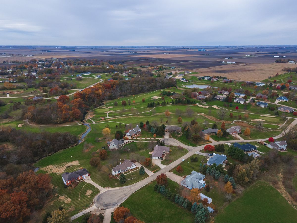
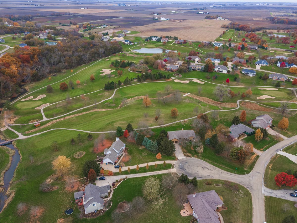
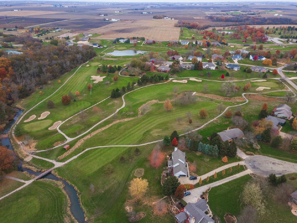
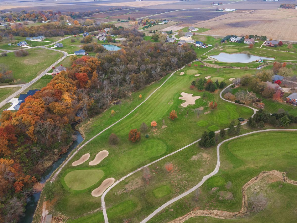
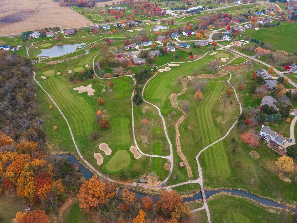
Room Specifics
Total Bedrooms: 3
Bedrooms Above Ground: 3
Bedrooms Below Ground: 0
Dimensions: —
Floor Type: Hardwood
Dimensions: —
Floor Type: Carpet
Full Bathrooms: 4
Bathroom Amenities: —
Bathroom in Basement: 1
Rooms: No additional rooms
Basement Description: Partially Finished
Other Specifics
| 5 | |
| — | |
| Concrete | |
| Deck | |
| Mature Trees | |
| 181X200X190X205 | |
| — | |
| Full | |
| Vaulted/Cathedral Ceilings, Hardwood Floors, First Floor Bedroom, First Floor Laundry, First Floor Full Bath, Walk-In Closet(s) | |
| — | |
| Not in DB | |
| — | |
| — | |
| — | |
| — |
Tax History
| Year | Property Taxes |
|---|---|
| 2016 | $5,433 |
| 2022 | $6,501 |
Contact Agent
Nearby Similar Homes
Nearby Sold Comparables
Contact Agent
Listing Provided By
Berkshire Hathaway Central Illinois Realtors



