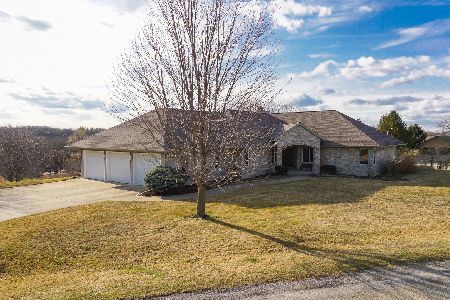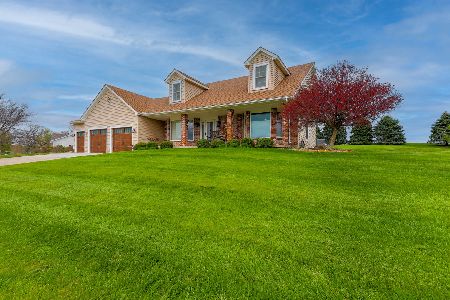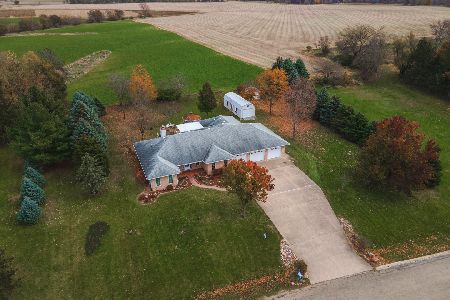545 Fairway Drive, El Paso, Illinois 61738
$308,000
|
Sold
|
|
| Status: | Closed |
| Sqft: | 2,747 |
| Cost/Sqft: | $127 |
| Beds: | 4 |
| Baths: | 4 |
| Year Built: | 2003 |
| Property Taxes: | $8,186 |
| Days On Market: | 2320 |
| Lot Size: | 0,78 |
Description
STOP THE CAR!!! This house has it ALL!!! Custom home on El Paso Golf Course set on .75 acres and 180 degree golf course views from the enormous deck. Once inside, you are welcomed with an open foyer leading to 17' cathedral ceiling, gas fireplace and built in entertainment center. The large eat-in kitchen features GRANITE counter-tops and TWO pantries. This space is ideal for entertaining and hosting, family, friends and all the special occasions! FIRST FLOOR MASTER suite features a vaulted ceiling, walk in closet and private FULL BATH. Gorgeous hardwood floors throughout! Basement is FULLY finished and includes a full kitchen, full bath, bedroom and family room with projection system, screen and built in surround sound. Home has foam insulation and central vacuum. An exercise room with a home gym is also included! Call me today for your private showing!!!
Property Specifics
| Single Family | |
| — | |
| Contemporary | |
| 2003 | |
| Full | |
| — | |
| No | |
| 0.78 |
| Woodford | |
| El Paso Golf Club | |
| — / Not Applicable | |
| None | |
| Shared Well | |
| Septic-Private | |
| 10517094 | |
| 1633103001 |
Nearby Schools
| NAME: | DISTRICT: | DISTANCE: | |
|---|---|---|---|
|
Grade School
Jefferson Park Elementary |
11 | — | |
|
Middle School
El Paso-gridley Jr High School |
11 | Not in DB | |
|
High School
El Paso-gridley High School |
11 | Not in DB | |
Property History
| DATE: | EVENT: | PRICE: | SOURCE: |
|---|---|---|---|
| 18 Nov, 2019 | Sold | $308,000 | MRED MLS |
| 11 Oct, 2019 | Under contract | $350,000 | MRED MLS |
| 12 Sep, 2019 | Listed for sale | $350,000 | MRED MLS |
Room Specifics
Total Bedrooms: 5
Bedrooms Above Ground: 4
Bedrooms Below Ground: 1
Dimensions: —
Floor Type: Carpet
Dimensions: —
Floor Type: Carpet
Dimensions: —
Floor Type: Carpet
Dimensions: —
Floor Type: —
Full Bathrooms: 4
Bathroom Amenities: Whirlpool,Separate Shower,Double Sink
Bathroom in Basement: 1
Rooms: Bedroom 5,Kitchen
Basement Description: Finished
Other Specifics
| 3 | |
| Concrete Perimeter | |
| Concrete | |
| Deck, Patio, Porch, Porch Screened | |
| Golf Course Lot | |
| 127X120X238X89 | |
| Full | |
| Full | |
| Vaulted/Cathedral Ceilings, Hardwood Floors, First Floor Bedroom, First Floor Laundry, First Floor Full Bath, Built-in Features | |
| Range, Microwave, Dishwasher, Refrigerator, Bar Fridge, Washer, Dryer, Disposal, Water Softener Rented | |
| Not in DB | |
| Clubhouse, Street Paved | |
| — | |
| — | |
| Gas Log, Gas Starter |
Tax History
| Year | Property Taxes |
|---|---|
| 2019 | $8,186 |
Contact Agent
Nearby Similar Homes
Nearby Sold Comparables
Contact Agent
Listing Provided By
Main Street Brokers







