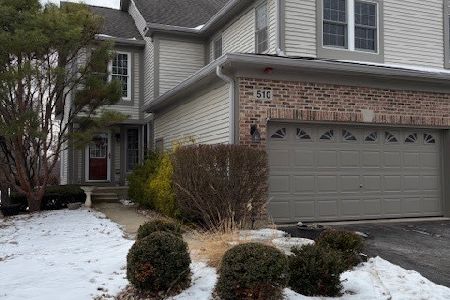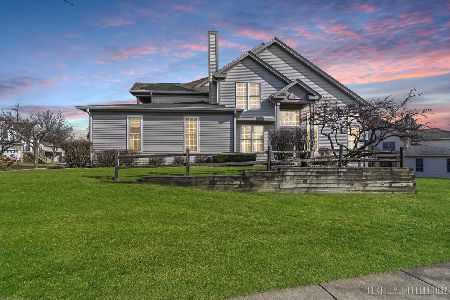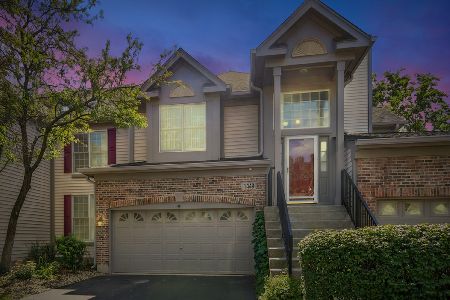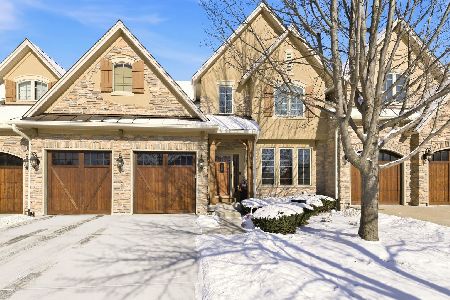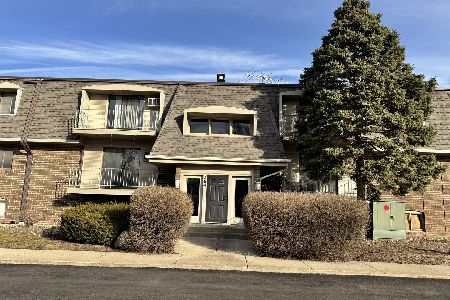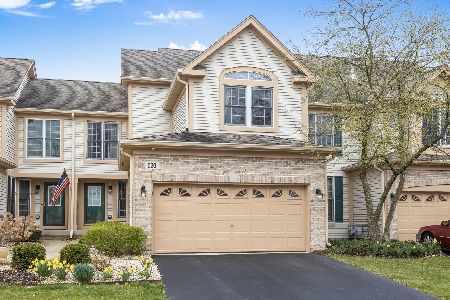534 Harlowe Lane, Naperville, Illinois 60565
$351,000
|
Sold
|
|
| Status: | Closed |
| Sqft: | 1,829 |
| Cost/Sqft: | $195 |
| Beds: | 2 |
| Baths: | 4 |
| Year Built: | 1997 |
| Property Taxes: | $5,863 |
| Days On Market: | 2718 |
| Lot Size: | 0,00 |
Description
Beautifully maintained original owner townhome, popular Shenandoah model, in an absolutely perfect location, backing to trees with calming view of pond. Open floor plan with white trim & white 6-panel doors. Gorgeous hand-painted wall murals in breakfast room & master bath. Finished garden basement w/full bath. Hardwood floors on first floor and loft, vaulted ceiling & gas fireplace in living room, neutral paint colors, granite, stainless LG appliances, oak cabinetry, luxury master bath, open loft, first floor laundry with washer & dryer + so much more. Furnace w/April-aire & A/C 2016; HWH 2016; Roof 2014; Driveway (tear-out) 2013; Exterior Trim Painted 2017; Garage Door Painted 2018...also battery backup. Ideal exposure with front facing a little Northwest. (**Exclude curtains in 2 upstairs bedrooms.) Close to shopping & library with easy access to I-88 and 355. This townhome is special!!!
Property Specifics
| Condos/Townhomes | |
| 2 | |
| — | |
| 1997 | |
| Full | |
| SHENANDOAH | |
| No | |
| — |
| Du Page | |
| Baileywood | |
| 368 / Monthly | |
| Insurance,Exterior Maintenance,Lawn Care,Snow Removal | |
| Lake Michigan | |
| Sewer-Storm | |
| 10087716 | |
| 0829312161 |
Nearby Schools
| NAME: | DISTRICT: | DISTANCE: | |
|---|---|---|---|
|
Grade School
Elmwood Elementary School |
203 | — | |
|
Middle School
Lincoln Junior High School |
203 | Not in DB | |
|
High School
Naperville Central High School |
203 | Not in DB | |
Property History
| DATE: | EVENT: | PRICE: | SOURCE: |
|---|---|---|---|
| 27 Nov, 2018 | Sold | $351,000 | MRED MLS |
| 22 Sep, 2018 | Under contract | $356,900 | MRED MLS |
| 19 Sep, 2018 | Listed for sale | $356,900 | MRED MLS |
| 31 Mar, 2025 | Sold | $490,000 | MRED MLS |
| 16 Feb, 2025 | Under contract | $473,000 | MRED MLS |
| 13 Feb, 2025 | Listed for sale | $473,000 | MRED MLS |
Room Specifics
Total Bedrooms: 2
Bedrooms Above Ground: 2
Bedrooms Below Ground: 0
Dimensions: —
Floor Type: Carpet
Full Bathrooms: 4
Bathroom Amenities: Whirlpool,Separate Shower,Double Sink
Bathroom in Basement: 1
Rooms: Breakfast Room,Study,Loft,Foyer
Basement Description: Partially Finished
Other Specifics
| 2 | |
| Concrete Perimeter | |
| Asphalt | |
| Deck | |
| Water View,Wooded | |
| COMMON | |
| — | |
| Full | |
| Vaulted/Cathedral Ceilings, Hardwood Floors, First Floor Laundry | |
| Microwave, Dishwasher, Refrigerator, Washer, Dryer, Disposal, Stainless Steel Appliance(s) | |
| Not in DB | |
| — | |
| — | |
| — | |
| Gas Starter |
Tax History
| Year | Property Taxes |
|---|---|
| 2018 | $5,863 |
| 2025 | $7,931 |
Contact Agent
Nearby Similar Homes
Nearby Sold Comparables
Contact Agent
Listing Provided By
Coldwell Banker Residential


