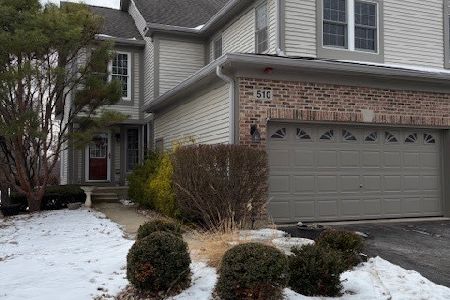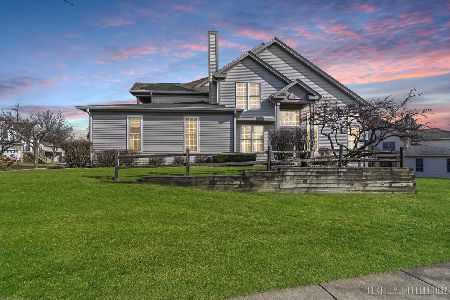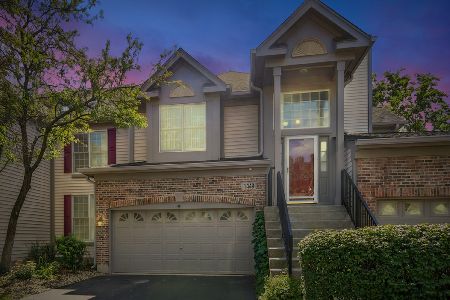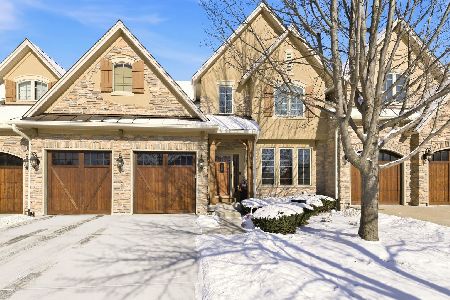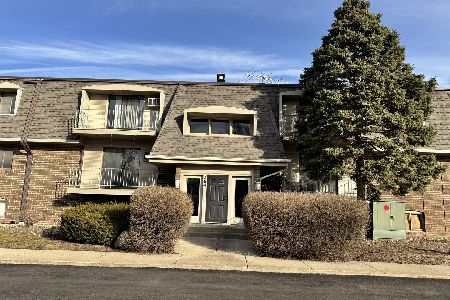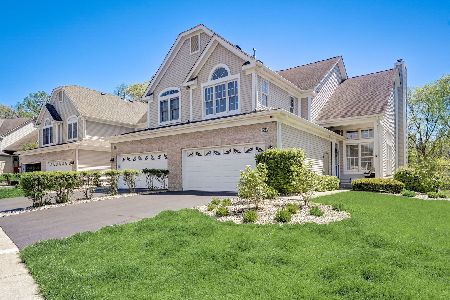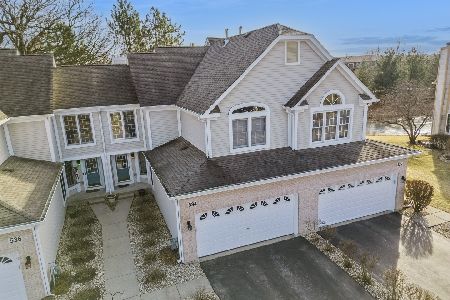532 Harlowe Lane, Naperville, Illinois 60565
$305,000
|
Sold
|
|
| Status: | Closed |
| Sqft: | 2,006 |
| Cost/Sqft: | $159 |
| Beds: | 2 |
| Baths: | 4 |
| Year Built: | 1997 |
| Property Taxes: | $6,402 |
| Days On Market: | 4012 |
| Lot Size: | 0,00 |
Description
End unit Twnhm w/ waterfront and nature preserve to come home to! w 2 BR, 3.1 bath with loft! Loft has closet! Master suite with volume ceilings, WIC closet & whirlpool w/ separate shower! Finished English Bsmt w/ full bath, Room to add bedroom! Security system & Wired for surround sound! Sun Lit Vaulted living room, lots of windows ! Formal dining room! FR w/ fireplace! Kit w/ 42" Cab & SS appliances! Awesome!
Property Specifics
| Condos/Townhomes | |
| 2 | |
| — | |
| 1997 | |
| Full,English | |
| REDWOOD | |
| Yes | |
| — |
| Du Page | |
| Baileywood | |
| 405 / Monthly | |
| Water,Insurance,Exterior Maintenance,Lawn Care,Scavenger,Snow Removal | |
| Lake Michigan | |
| Public Sewer, Sewer-Storm | |
| 08854774 | |
| 0829312162 |
Nearby Schools
| NAME: | DISTRICT: | DISTANCE: | |
|---|---|---|---|
|
Grade School
Elmwood Elementary School |
203 | — | |
|
Middle School
Lincoln Junior High School |
203 | Not in DB | |
|
High School
Naperville Central High School |
203 | Not in DB | |
Property History
| DATE: | EVENT: | PRICE: | SOURCE: |
|---|---|---|---|
| 30 Mar, 2007 | Sold | $339,900 | MRED MLS |
| 10 Dec, 2006 | Under contract | $359,900 | MRED MLS |
| 28 Oct, 2006 | Listed for sale | $359,900 | MRED MLS |
| 3 Aug, 2015 | Sold | $305,000 | MRED MLS |
| 20 May, 2015 | Under contract | $319,900 | MRED MLS |
| — | Last price change | $324,900 | MRED MLS |
| 6 Mar, 2015 | Listed for sale | $324,900 | MRED MLS |
| 17 Oct, 2022 | Sold | $380,000 | MRED MLS |
| 8 Sep, 2022 | Under contract | $390,000 | MRED MLS |
| 30 Aug, 2022 | Listed for sale | $390,000 | MRED MLS |
Room Specifics
Total Bedrooms: 2
Bedrooms Above Ground: 2
Bedrooms Below Ground: 0
Dimensions: —
Floor Type: Carpet
Full Bathrooms: 4
Bathroom Amenities: Whirlpool,Separate Shower,Double Sink
Bathroom in Basement: 1
Rooms: Breakfast Room,Loft,Recreation Room,Utility Room-1st Floor
Basement Description: Finished
Other Specifics
| 2 | |
| Concrete Perimeter | |
| Asphalt | |
| Deck, Storms/Screens, End Unit | |
| Pond(s),Water View,Wooded | |
| COMMON | |
| — | |
| Full | |
| Vaulted/Cathedral Ceilings, First Floor Laundry, Laundry Hook-Up in Unit, Storage | |
| Range, Microwave, Dishwasher, Refrigerator, Washer, Dryer, Disposal | |
| Not in DB | |
| — | |
| — | |
| — | |
| Wood Burning, Gas Log, Gas Starter |
Tax History
| Year | Property Taxes |
|---|---|
| 2007 | $5,547 |
| 2015 | $6,402 |
| 2022 | $7,147 |
Contact Agent
Nearby Similar Homes
Nearby Sold Comparables
Contact Agent
Listing Provided By
Coldwell Banker Residential


