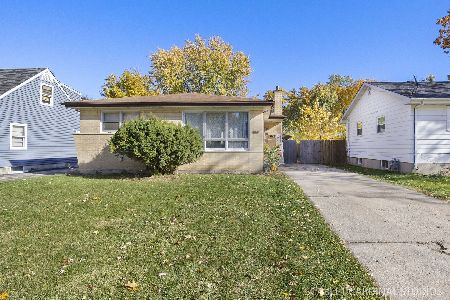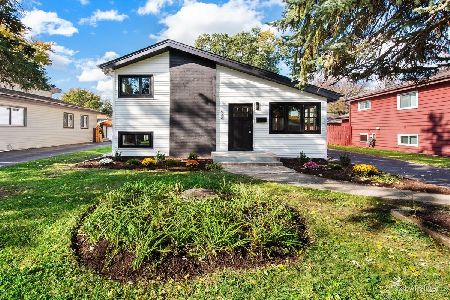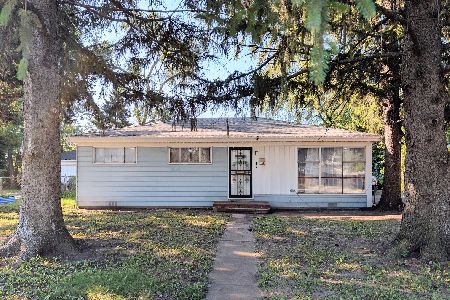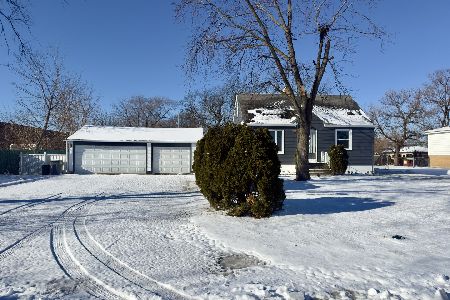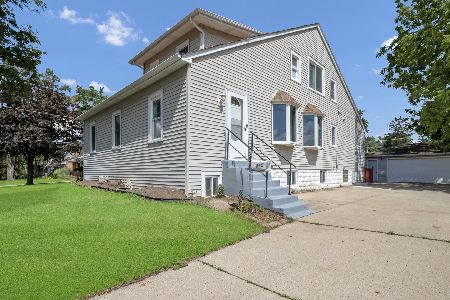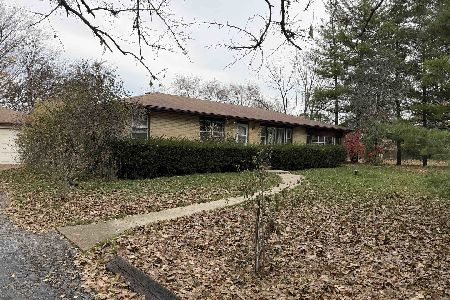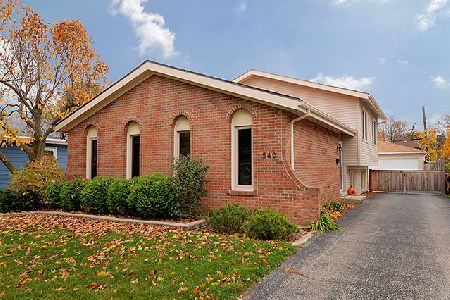534 Harvard Avenue, Villa Park, Illinois 60181
$349,900
|
Sold
|
|
| Status: | Closed |
| Sqft: | 2,544 |
| Cost/Sqft: | $138 |
| Beds: | 3 |
| Baths: | 3 |
| Year Built: | 1970 |
| Property Taxes: | $4,462 |
| Days On Market: | 1589 |
| Lot Size: | 0,15 |
Description
FALL in love with the perfect family home for entertaining and for todays growing family! Just minutes (4 house) walk from elementary school and playground! Fantastic 6 bed/2.5 bath !! 3 Bdrs on Main Floor, 3 Bbdrs in BSMT! Mother-in-law space in basement comes complete with 3 bdrs, full kitchen, laundry room , bathroom, family room and your own separate entrance from basement. This beautiful home is move-in ready and newly painted family room offers lots of natural light, and gleaming hardwood floors throughout on main level! . Complete with 2.5 Car Garage and great yard, walk to train, pool and Elementary school! Newer roof (2016), Newer Water Heater & Boiler (2021) ** Seller will be providing $3,500 CREDIT ** Come soon and see your Dream Home!!
Property Specifics
| Single Family | |
| — | |
| Bungalow | |
| 1970 | |
| Full | |
| — | |
| No | |
| 0.15 |
| Du Page | |
| Ardmore | |
| 0 / Not Applicable | |
| None | |
| Lake Michigan | |
| Public Sewer, Sewer-Storm | |
| 11218978 | |
| 0604222015 |
Nearby Schools
| NAME: | DISTRICT: | DISTANCE: | |
|---|---|---|---|
|
Grade School
North Elementary School |
45 | — | |
|
Middle School
Jefferson Middle School |
45 | Not in DB | |
|
High School
Willowbrook High School |
88 | Not in DB | |
Property History
| DATE: | EVENT: | PRICE: | SOURCE: |
|---|---|---|---|
| 19 Jan, 2022 | Sold | $349,900 | MRED MLS |
| 15 Nov, 2021 | Under contract | $349,900 | MRED MLS |
| — | Last price change | $355,000 | MRED MLS |
| 20 Sep, 2021 | Listed for sale | $359,900 | MRED MLS |
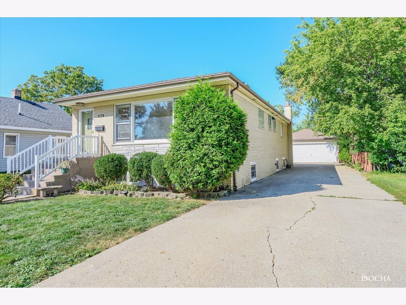
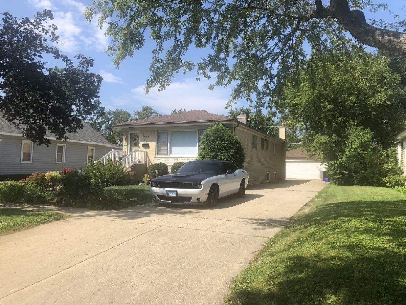
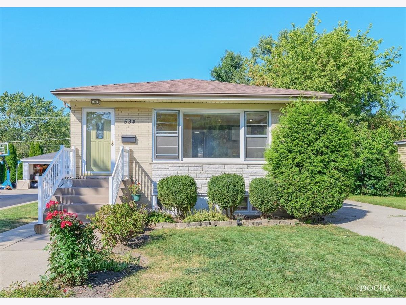
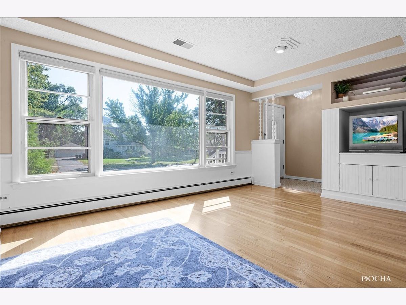
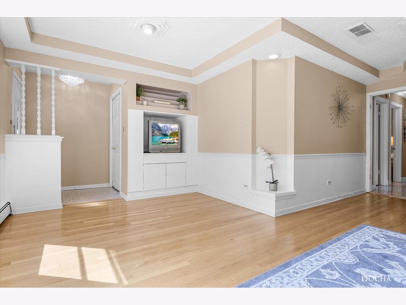
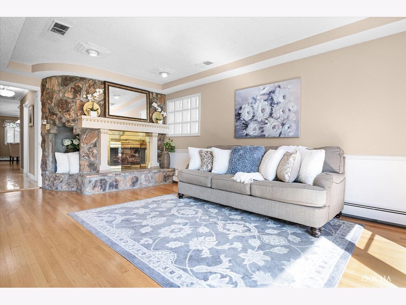
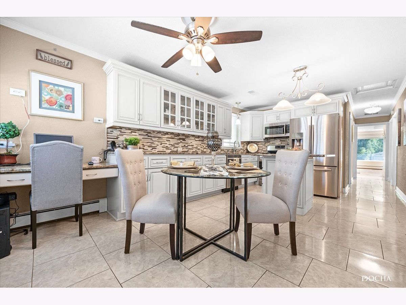
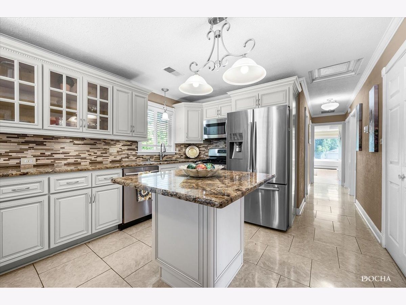
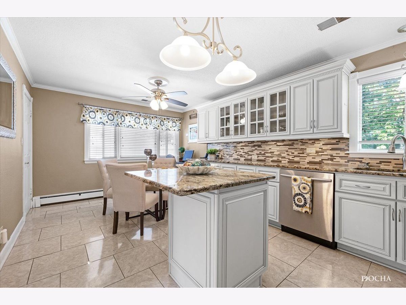
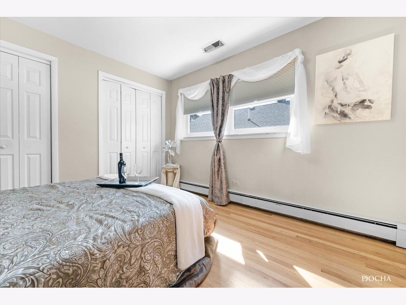
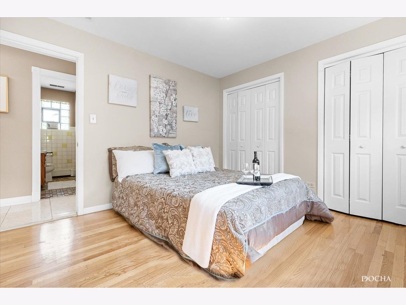
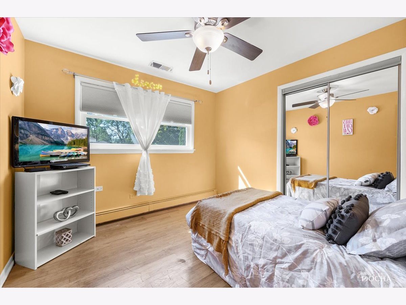
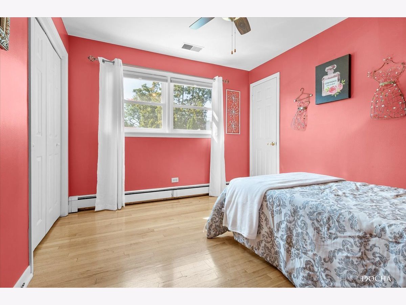
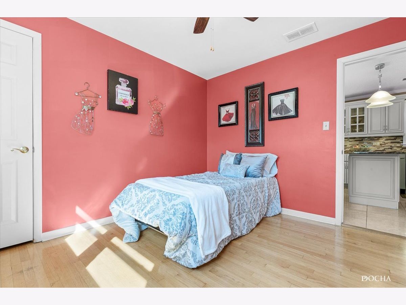
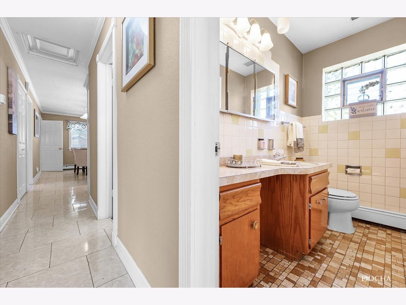
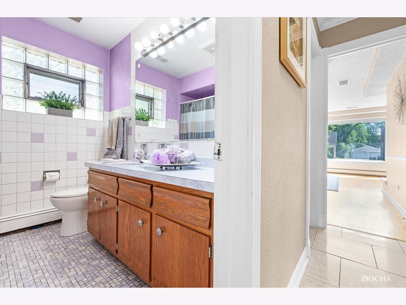
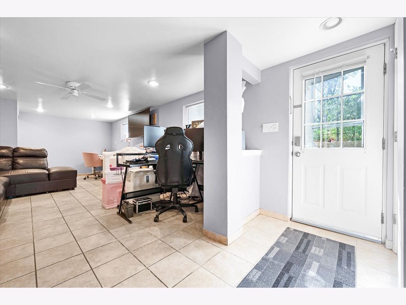
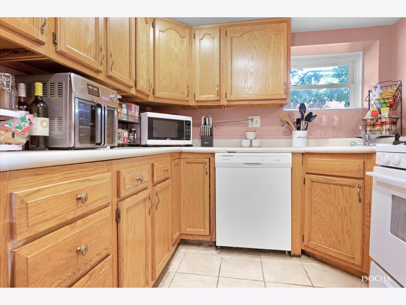
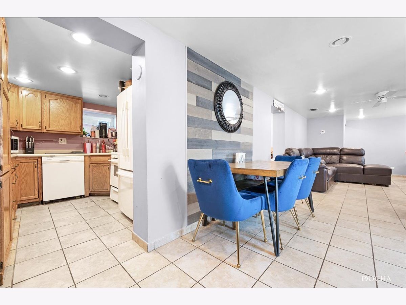
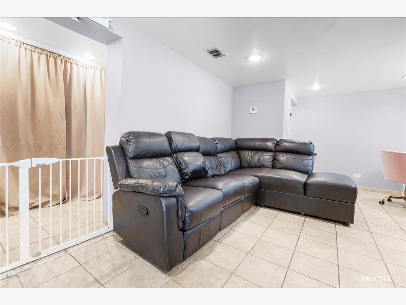
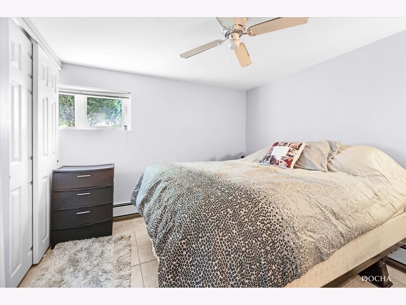
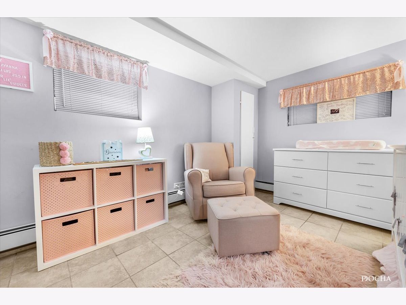
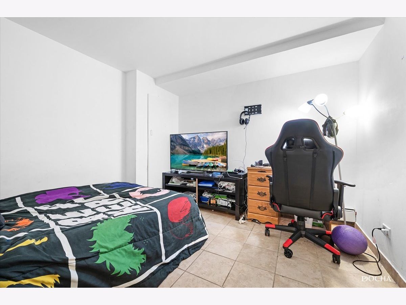
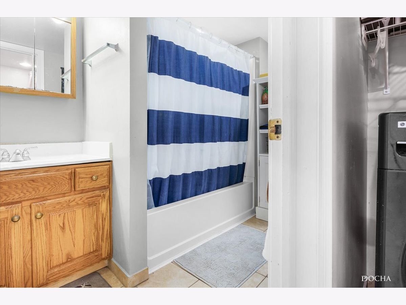
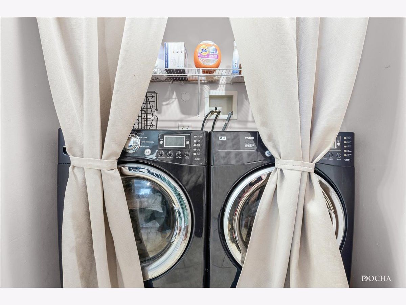
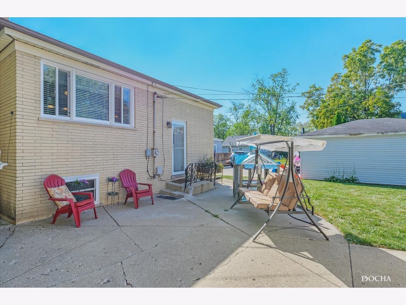
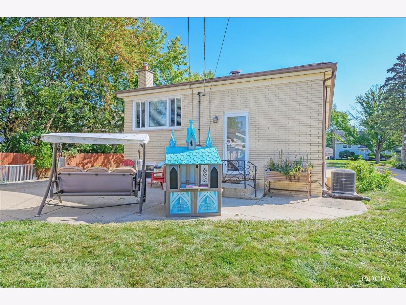
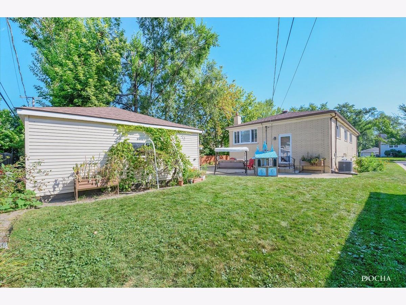
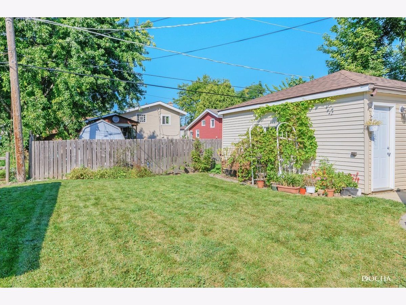
Room Specifics
Total Bedrooms: 6
Bedrooms Above Ground: 3
Bedrooms Below Ground: 3
Dimensions: —
Floor Type: Hardwood
Dimensions: —
Floor Type: Hardwood
Dimensions: —
Floor Type: Ceramic Tile
Dimensions: —
Floor Type: —
Dimensions: —
Floor Type: —
Full Bathrooms: 3
Bathroom Amenities: —
Bathroom in Basement: 1
Rooms: Bedroom 5,Bedroom 6,Kitchen,Family Room
Basement Description: Finished
Other Specifics
| 2.5 | |
| — | |
| — | |
| Patio | |
| — | |
| 50 X 137 | |
| — | |
| None | |
| Hardwood Floors, In-Law Arrangement, Granite Counters | |
| Range, Microwave, Dishwasher, Refrigerator, Washer, Dryer, Disposal, Stainless Steel Appliance(s) | |
| Not in DB | |
| Park, Curbs, Sidewalks, Street Lights, Street Paved | |
| — | |
| — | |
| — |
Tax History
| Year | Property Taxes |
|---|---|
| 2022 | $4,462 |
Contact Agent
Nearby Similar Homes
Nearby Sold Comparables
Contact Agent
Listing Provided By
HomeSmart Realty Group

