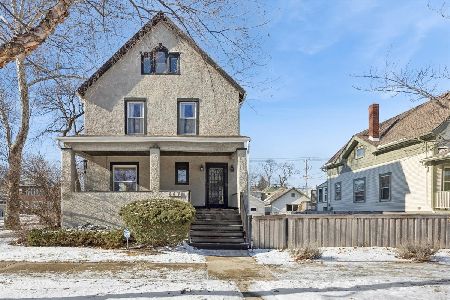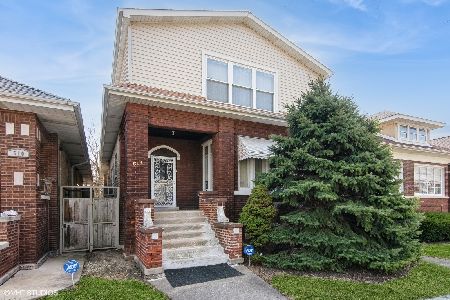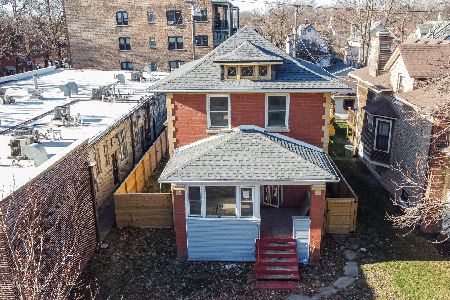534 Harvey Avenue, Oak Park, Illinois 60304
$940,000
|
Sold
|
|
| Status: | Closed |
| Sqft: | 2,900 |
| Cost/Sqft: | $345 |
| Beds: | 5 |
| Baths: | 5 |
| Year Built: | 2024 |
| Property Taxes: | $9,780 |
| Days On Market: | 271 |
| Lot Size: | 0,07 |
Description
Discover the perfect blend of modern comfort and family-focused living in this beautifully designed 5-bedroom, 4.5-bath home spanning 2,900 square feet. Thoughtfully crafted for today's busy households, this all-electric residence offers flexible living spaces, premium features, and a prime location near the CRC Community Center - a hub for activities, fitness, and recreation. Step inside to a bright, open-concept main level where large windows and 9-foot ceilings create an airy and welcoming atmosphere. The gourmet kitchen boasts quartz countertops, a spacious island, and energy-efficient, all-electric appliances - perfect for preparing meals while staying connected to family and guests in the adjoining dining and living areas. Upstairs, the primary suite offers a relaxing retreat with a spa-like bath and walk-in closet, while three additional bedrooms and two full bathrooms provide plenty of space for kids, guests, or hobbies. The fully finished basement with 8-foot ceilings adds incredible versatility, featuring a guest suite, a quiet home office, and a large family room ideal for movie nights, game days, or play space. Outside, enjoy a landscaped yard for outdoor fun, and a garage equipped with an electric vehicle charger - a forward-thinking feature that supports your eco-friendly lifestyle. All-electric living means no gas bills, greater efficiency, and cleaner energy use - ideal for those focused on a sustainable future. Situated near parks, top schools, and the CRC center, this home puts everything you need right at your doorstep. Come see how this beautifully designed, energy-smart home checks all the boxes for modern living - schedule your tour today!
Property Specifics
| Single Family | |
| — | |
| — | |
| 2024 | |
| — | |
| — | |
| No | |
| 0.07 |
| Cook | |
| — | |
| — / Not Applicable | |
| — | |
| — | |
| — | |
| 12344740 | |
| 16171030200000 |
Nearby Schools
| NAME: | DISTRICT: | DISTANCE: | |
|---|---|---|---|
|
Grade School
Longfellow Elementary School |
97 | — | |
|
Middle School
Percy Julian Middle School |
97 | Not in DB | |
|
High School
Oak Park & River Forest High Sch |
200 | Not in DB | |
Property History
| DATE: | EVENT: | PRICE: | SOURCE: |
|---|---|---|---|
| 18 Sep, 2020 | Sold | $175,000 | MRED MLS |
| 25 Jul, 2020 | Under contract | $200,000 | MRED MLS |
| — | Last price change | $215,000 | MRED MLS |
| 25 Sep, 2019 | Listed for sale | $225,000 | MRED MLS |
| 22 Apr, 2024 | Sold | $220,000 | MRED MLS |
| 29 Feb, 2024 | Under contract | $225,000 | MRED MLS |
| 22 Feb, 2024 | Listed for sale | $225,000 | MRED MLS |
| 2 Jul, 2025 | Sold | $940,000 | MRED MLS |
| 2 Jun, 2025 | Under contract | $999,999 | MRED MLS |
| — | Last price change | $1,099,000 | MRED MLS |
| 23 Apr, 2025 | Listed for sale | $1,099,000 | MRED MLS |
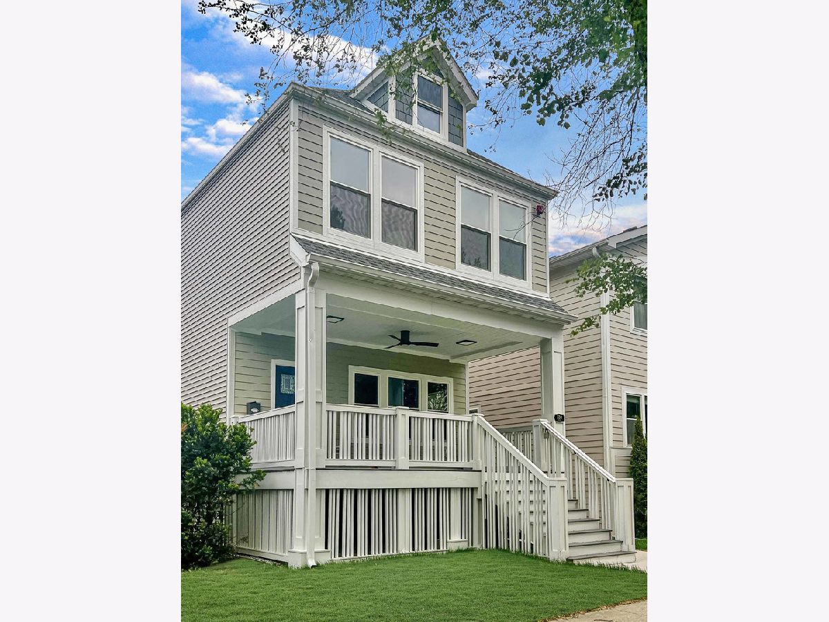





















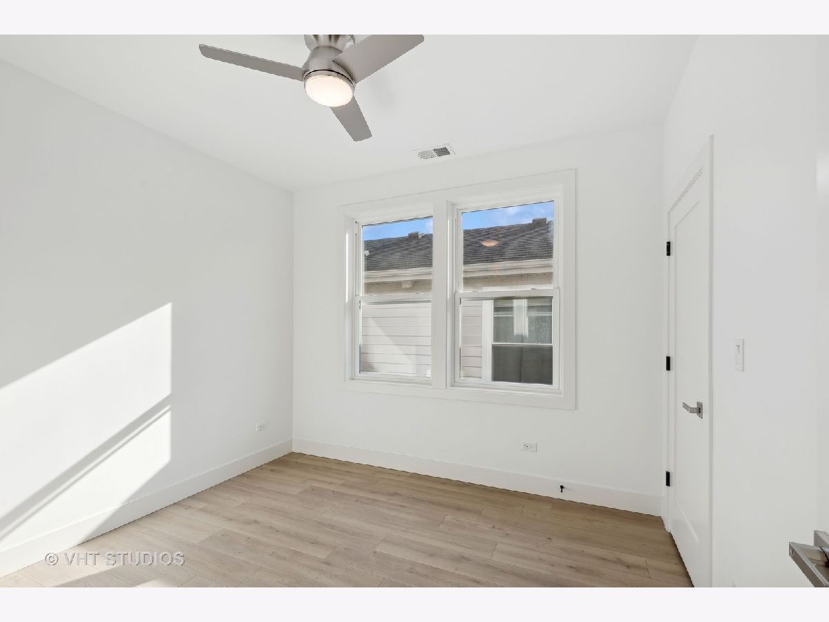
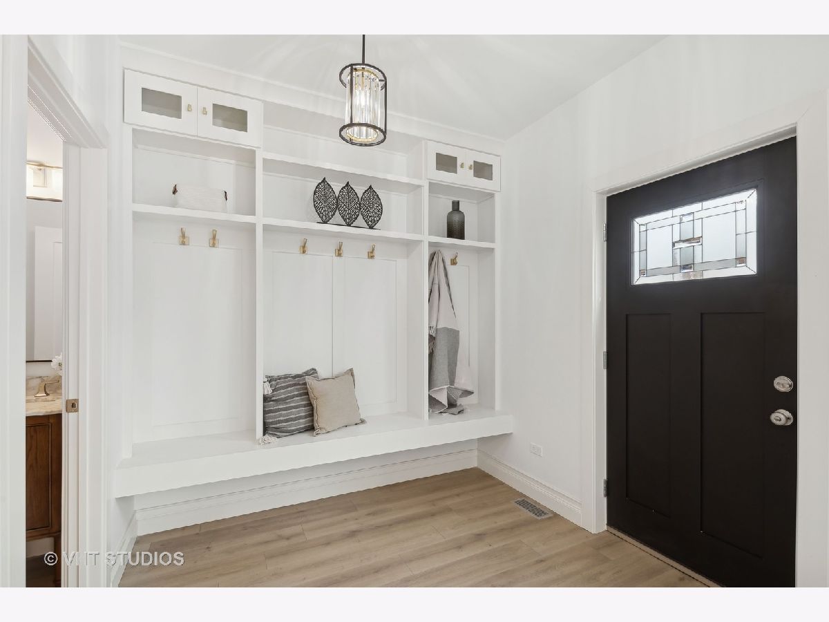
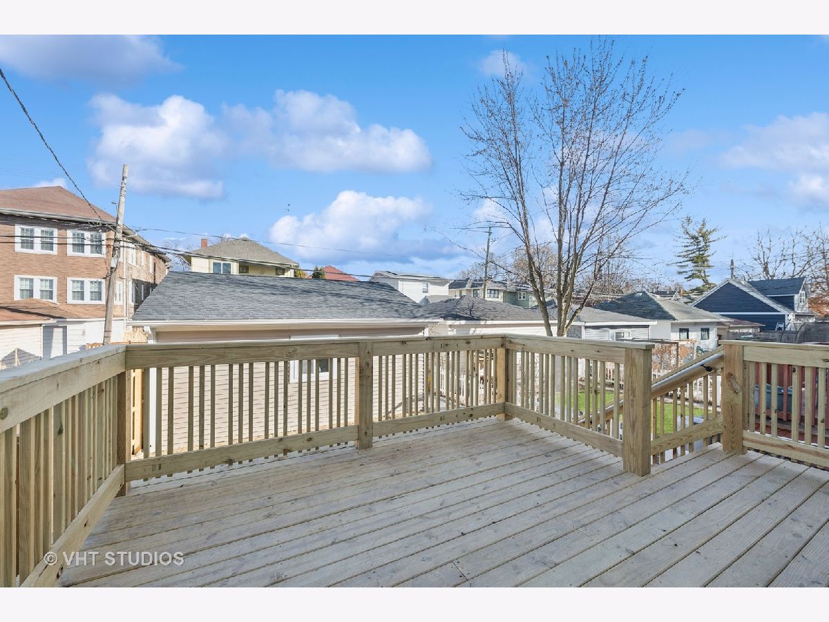
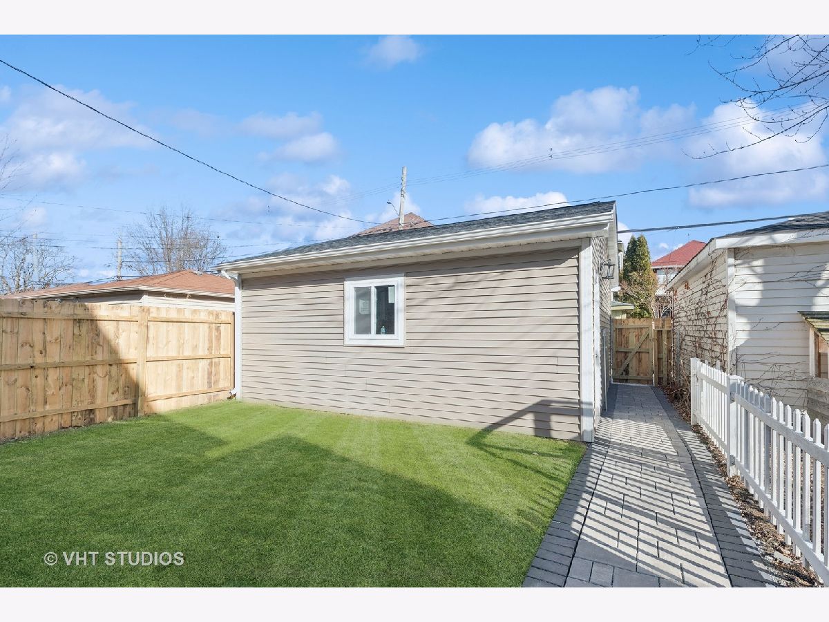
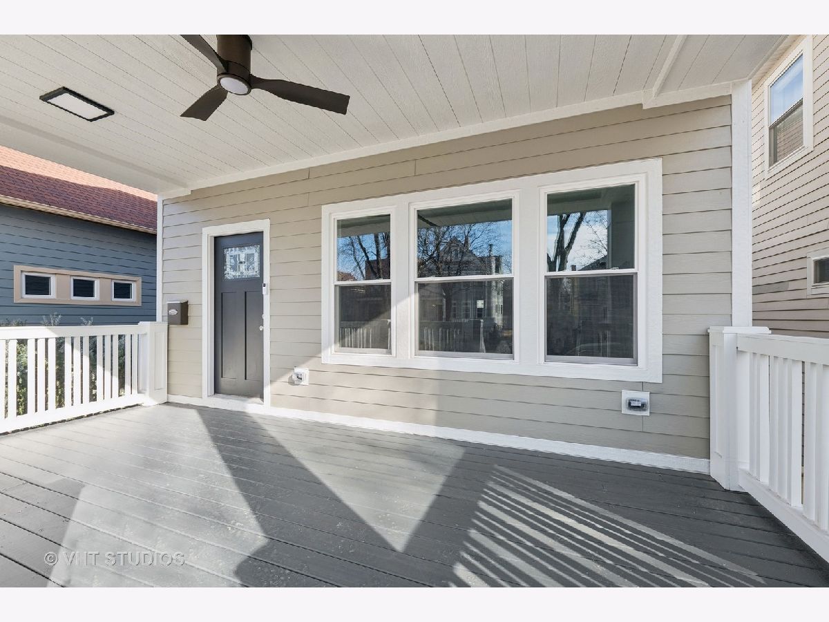
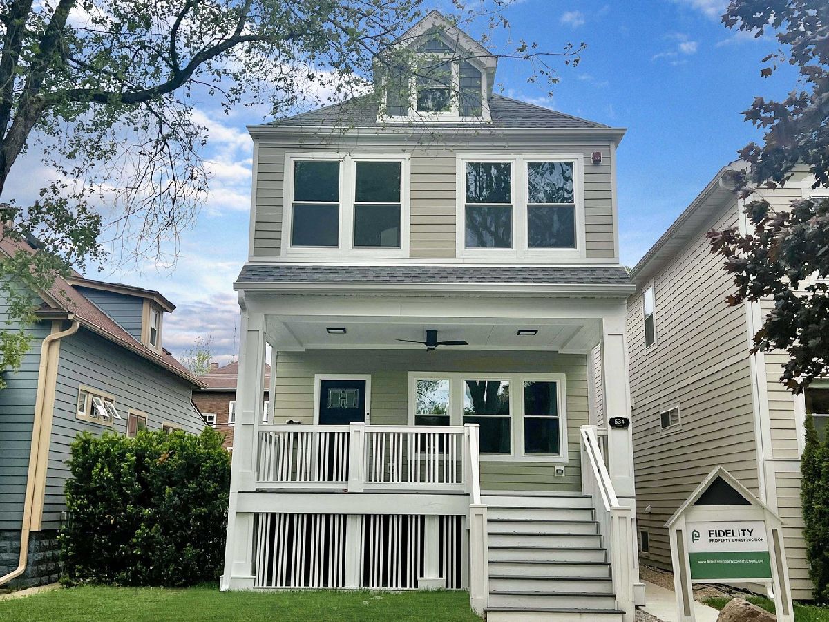
Room Specifics
Total Bedrooms: 5
Bedrooms Above Ground: 5
Bedrooms Below Ground: 0
Dimensions: —
Floor Type: —
Dimensions: —
Floor Type: —
Dimensions: —
Floor Type: —
Dimensions: —
Floor Type: —
Full Bathrooms: 5
Bathroom Amenities: Double Sink,Soaking Tub
Bathroom in Basement: 1
Rooms: —
Basement Description: —
Other Specifics
| 2 | |
| — | |
| — | |
| — | |
| — | |
| 25X125 | |
| Unfinished | |
| — | |
| — | |
| — | |
| Not in DB | |
| — | |
| — | |
| — | |
| — |
Tax History
| Year | Property Taxes |
|---|---|
| 2020 | $6,120 |
| 2024 | $10,072 |
| 2025 | $9,780 |
Contact Agent
Nearby Similar Homes
Nearby Sold Comparables
Contact Agent
Listing Provided By
Baird & Warner


