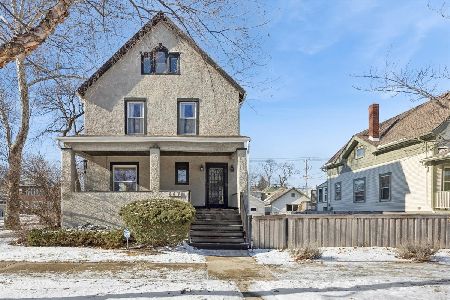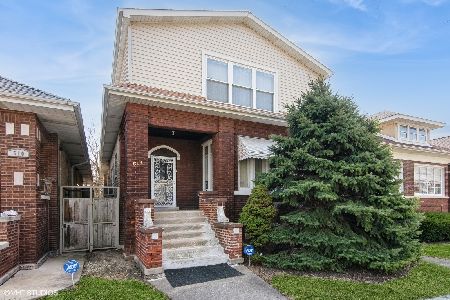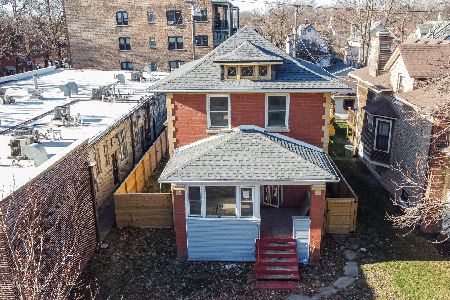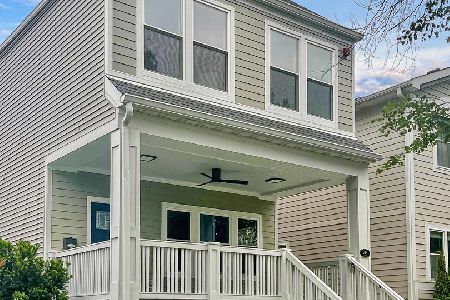536 Harvey Avenue, Oak Park, Illinois 60304
$569,900
|
Sold
|
|
| Status: | Closed |
| Sqft: | 2,000 |
| Cost/Sqft: | $285 |
| Beds: | 3 |
| Baths: | 4 |
| Year Built: | 1962 |
| Property Taxes: | $7,234 |
| Days On Market: | 3745 |
| Lot Size: | 0,00 |
Description
Construction is complete and the house looks amazing! Fully redesigned single family home with spacious second floor addition. Open concept living and dining area. Chef's kitchen with stainless steel appliance package and oversized island with waterfall countertop. Adjoining family room offers great entertaining space and opens up to rear deck. Master suite with vaulted ceilings, huge walk in closet and lavish bathroom featuring frameless glass shower and dual vanities. 2 additional guest bedrooms, full guest bath and laundry on upper level. Lower level with recreation room, full bath and private 4th bedroom. Rear deck opens into green backyard.
Property Specifics
| Single Family | |
| — | |
| — | |
| 1962 | |
| Full | |
| — | |
| No | |
| — |
| Cook | |
| — | |
| 0 / Not Applicable | |
| None | |
| Public | |
| Public Sewer | |
| 09068313 | |
| 16171030210000 |
Nearby Schools
| NAME: | DISTRICT: | DISTANCE: | |
|---|---|---|---|
|
Grade School
Longfellow Elementary School |
97 | — | |
|
High School
Oak Park & River Forest High Sch |
200 | Not in DB | |
Property History
| DATE: | EVENT: | PRICE: | SOURCE: |
|---|---|---|---|
| 18 Jan, 2008 | Sold | $374,000 | MRED MLS |
| 14 Dec, 2007 | Under contract | $384,000 | MRED MLS |
| 26 Nov, 2007 | Listed for sale | $384,000 | MRED MLS |
| 28 Aug, 2014 | Sold | $162,000 | MRED MLS |
| 7 Jul, 2014 | Under contract | $169,000 | MRED MLS |
| 1 Jul, 2014 | Listed for sale | $169,000 | MRED MLS |
| 12 Jan, 2016 | Sold | $569,900 | MRED MLS |
| 1 Dec, 2015 | Under contract | $569,900 | MRED MLS |
| 20 Oct, 2015 | Listed for sale | $569,900 | MRED MLS |
Room Specifics
Total Bedrooms: 4
Bedrooms Above Ground: 3
Bedrooms Below Ground: 1
Dimensions: —
Floor Type: Hardwood
Dimensions: —
Floor Type: Hardwood
Dimensions: —
Floor Type: Carpet
Full Bathrooms: 4
Bathroom Amenities: Separate Shower,Double Sink,Soaking Tub
Bathroom in Basement: 1
Rooms: Deck,Loft,Recreation Room
Basement Description: Finished
Other Specifics
| 2 | |
| — | |
| — | |
| Deck | |
| — | |
| 25X125 | |
| Unfinished | |
| Full | |
| Vaulted/Cathedral Ceilings, Hardwood Floors, Second Floor Laundry | |
| Range, Microwave, Dishwasher, Refrigerator, Washer, Dryer, Disposal, Stainless Steel Appliance(s) | |
| Not in DB | |
| Sidewalks, Street Lights, Street Paved | |
| — | |
| — | |
| — |
Tax History
| Year | Property Taxes |
|---|---|
| 2008 | $7,492 |
| 2014 | $7,231 |
| 2016 | $7,234 |
Contact Agent
Nearby Similar Homes
Nearby Sold Comparables
Contact Agent
Listing Provided By
Jameson Sotheby's Intl Realty









