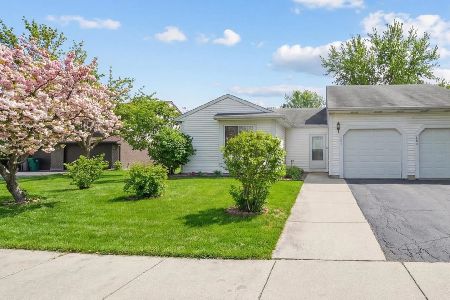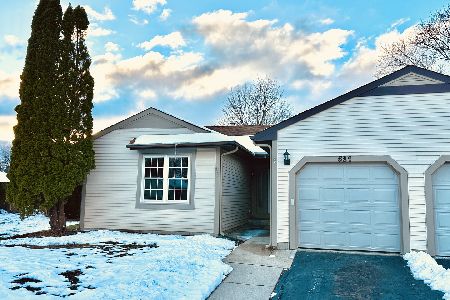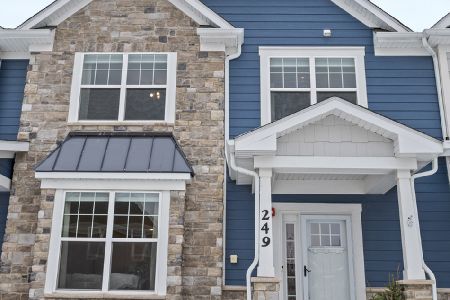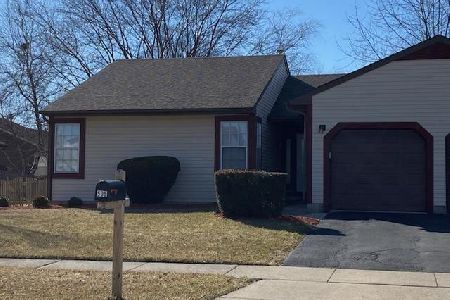534 Lasalle Court, Buffalo Grove, Illinois 60089
$316,000
|
Sold
|
|
| Status: | Closed |
| Sqft: | 1,586 |
| Cost/Sqft: | $195 |
| Beds: | 3 |
| Baths: | 3 |
| Year Built: | 1986 |
| Property Taxes: | $9,420 |
| Days On Market: | 1797 |
| Lot Size: | 0,00 |
Description
A large duplex situated in a quiet neighborhood cul-de-sac. Spacious 3 bedrooms and 2.1 baths with over sized 2 car garage. Two story cathedral ceiling plus sky lights in the living room, makes home contemporary, bright and airy. Newly remodeled kitchen with new cabinets plus unique granite countertop. Newer SS appliances: refrigerator, range/oven, dishwasher and garbage disposal. Eat-in kitchen table space and slider to the wooden-deck for relaxing in a fenced yard. Hardwood staircase leads to the second floor. A huge master bedroom suite with recessed lighting and separate shower awaits. There are 2 additional bedrooms and a full bath to complete the second floor. Roofing replaced in 2011, and partial siding done in 2020.No association fees! Best schools, rated 10 out 10 from elementary and middle school, to the Award-winning Adlai Stevenson HS. Convenient to restaurants, shopping, schools, the Metra, and highways.
Property Specifics
| Condos/Townhomes | |
| 2 | |
| — | |
| 1986 | |
| None | |
| — | |
| No | |
| — |
| Lake | |
| Serendipity | |
| 0 / Not Applicable | |
| None | |
| Public | |
| Public Sewer | |
| 11033481 | |
| 15292160380000 |
Nearby Schools
| NAME: | DISTRICT: | DISTANCE: | |
|---|---|---|---|
|
Grade School
Prairie Elementary School |
96 | — | |
|
Middle School
Twin Groves Middle School |
96 | Not in DB | |
|
High School
Adlai E Stevenson High School |
125 | Not in DB | |
Property History
| DATE: | EVENT: | PRICE: | SOURCE: |
|---|---|---|---|
| 20 Nov, 2018 | Under contract | $0 | MRED MLS |
| 10 Nov, 2018 | Listed for sale | $0 | MRED MLS |
| 4 Jun, 2021 | Sold | $316,000 | MRED MLS |
| 30 Mar, 2021 | Under contract | $309,000 | MRED MLS |
| 26 Mar, 2021 | Listed for sale | $309,000 | MRED MLS |
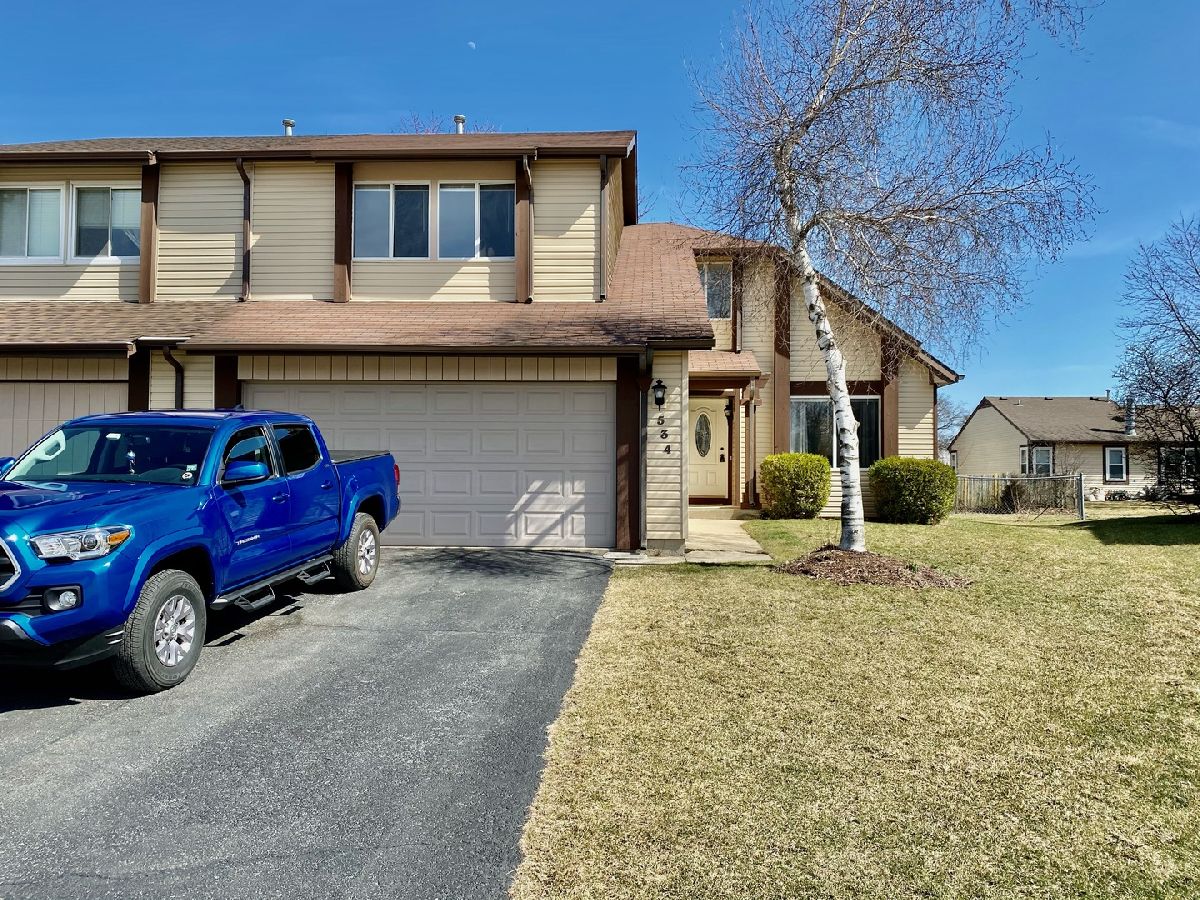
Room Specifics
Total Bedrooms: 3
Bedrooms Above Ground: 3
Bedrooms Below Ground: 0
Dimensions: —
Floor Type: Wood Laminate
Dimensions: —
Floor Type: Wood Laminate
Full Bathrooms: 3
Bathroom Amenities: Separate Shower
Bathroom in Basement: 0
Rooms: No additional rooms
Basement Description: None
Other Specifics
| 2 | |
| Concrete Perimeter | |
| Asphalt | |
| Deck, Porch | |
| Fenced Yard | |
| 118.6X71.9X102.2X24.9 | |
| — | |
| Full | |
| Skylight(s), Hardwood Floors, Wood Laminate Floors, First Floor Laundry, Laundry Hook-Up in Unit, Drapes/Blinds, Granite Counters | |
| Range, Dishwasher, Refrigerator, Washer, Dryer, Disposal, Stainless Steel Appliance(s), Range Hood | |
| Not in DB | |
| — | |
| — | |
| Ceiling Fan, Laundry, Privacy Fence, School Bus, Skylights | |
| — |
Tax History
| Year | Property Taxes |
|---|---|
| 2021 | $9,420 |
Contact Agent
Nearby Similar Homes
Nearby Sold Comparables
Contact Agent
Listing Provided By
RE/MAX Suburban

