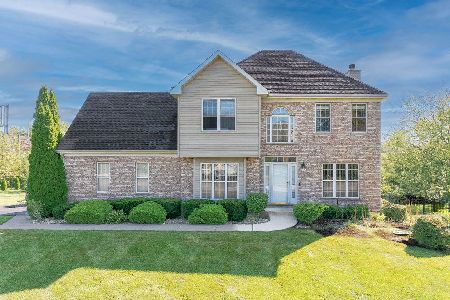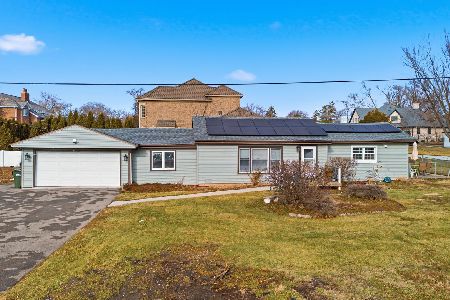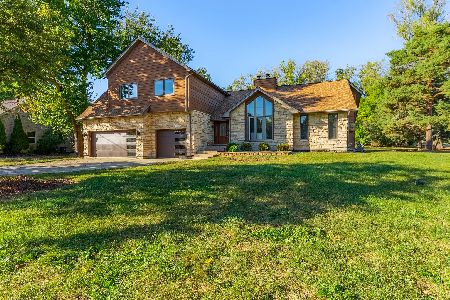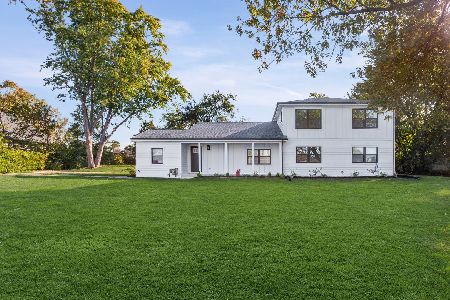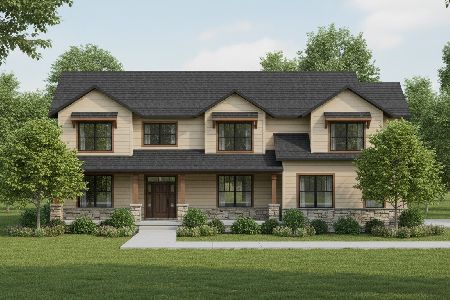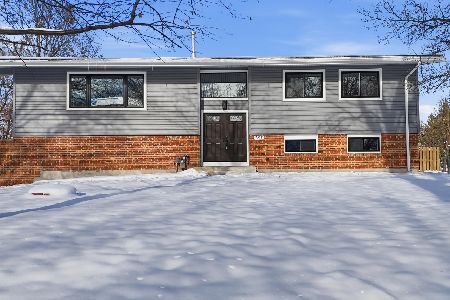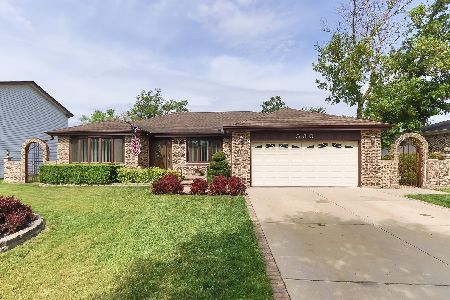534 May Street, Roselle, Illinois 60172
$415,500
|
Sold
|
|
| Status: | Closed |
| Sqft: | 2,284 |
| Cost/Sqft: | $190 |
| Beds: | 4 |
| Baths: | 4 |
| Year Built: | 1980 |
| Property Taxes: | $8,978 |
| Days On Market: | 3014 |
| Lot Size: | 0,23 |
Description
This immaculate 4 bedroom 3.5 bath home boasts ample rooms, great flow and convenient location. Enjoy entertaining in the large living & dining room- freshly painted and carpeted. Great big eat in kitchen with warm wood cabinets, new granite counters, stainless steel appliances and awesome pull out pantry. Cozy family room has wood burning fireplace and hardwood floors . Sunny first floor office with view of the yard. 1st floor laundry & mudroom. Upstairs you'll find 4 huge bedrooms, with ample closets. The master bedroom is a lovely retreat with a great walk in closet and ensuite bath. Warmly finished basement with fireplace and full wet bar! Your "cave" is ready for winter! Terrific basement storage room will keep you organized! Fully fenced yard, lush landscaping, great patio and pool. 2 car garage with lots of storage. This Gem has everything you're looking for and more- come see the thoughtful updates & upgrades that make this home so special! Dist 54 and Conant High School.
Property Specifics
| Single Family | |
| — | |
| Contemporary | |
| 1980 | |
| Full | |
| CUSTOM | |
| No | |
| 0.23 |
| Cook | |
| — | |
| 0 / Not Applicable | |
| None | |
| Lake Michigan | |
| Public Sewer | |
| 09791544 | |
| 07343200300000 |
Nearby Schools
| NAME: | DISTRICT: | DISTANCE: | |
|---|---|---|---|
|
Grade School
Buzz Aldrin Elementary School |
54 | — | |
|
Middle School
Robert Frost Junior High School |
54 | Not in DB | |
|
High School
J B Conant High School |
211 | Not in DB | |
Property History
| DATE: | EVENT: | PRICE: | SOURCE: |
|---|---|---|---|
| 14 Mar, 2018 | Sold | $415,500 | MRED MLS |
| 24 Jan, 2018 | Under contract | $434,000 | MRED MLS |
| 1 Nov, 2017 | Listed for sale | $434,000 | MRED MLS |
Room Specifics
Total Bedrooms: 4
Bedrooms Above Ground: 4
Bedrooms Below Ground: 0
Dimensions: —
Floor Type: Carpet
Dimensions: —
Floor Type: Carpet
Dimensions: —
Floor Type: Carpet
Full Bathrooms: 4
Bathroom Amenities: Soaking Tub
Bathroom in Basement: 1
Rooms: Eating Area,Office,Recreation Room,Workshop
Basement Description: Finished
Other Specifics
| 2 | |
| Concrete Perimeter | |
| Asphalt,Concrete | |
| Patio, Above Ground Pool | |
| Fenced Yard | |
| 134X75 | |
| Unfinished | |
| Full | |
| Hardwood Floors, Solar Tubes/Light Tubes, First Floor Laundry | |
| Range, Microwave, Dishwasher, Washer, Dryer, Disposal, Stainless Steel Appliance(s) | |
| Not in DB | |
| Curbs, Sidewalks, Street Lights, Street Paved | |
| — | |
| — | |
| Gas Log, Heatilator |
Tax History
| Year | Property Taxes |
|---|---|
| 2018 | $8,978 |
Contact Agent
Nearby Similar Homes
Nearby Sold Comparables
Contact Agent
Listing Provided By
Berkshire Hathaway HomeServices Starck Real Estate

