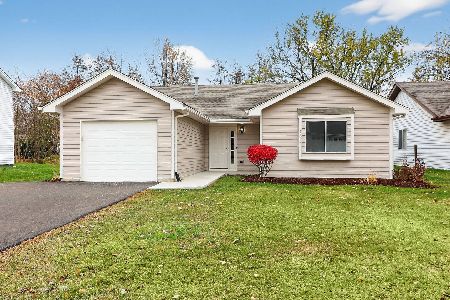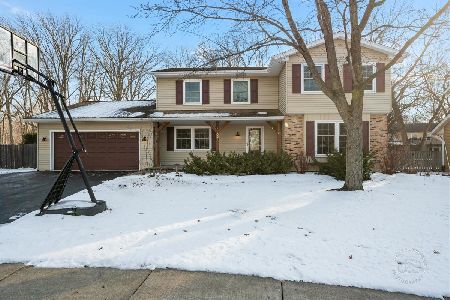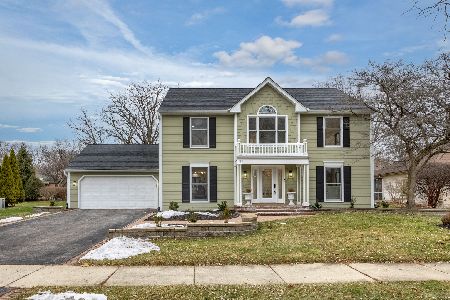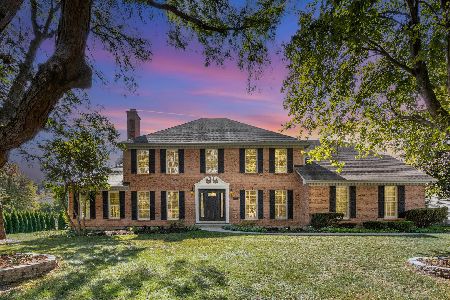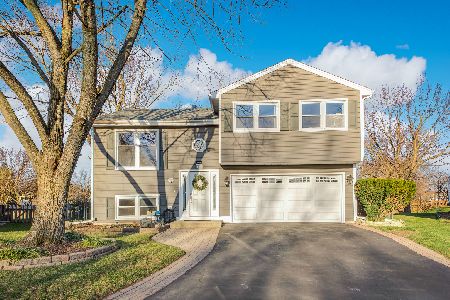534 Milton Drive, Naperville, Illinois 60563
$284,000
|
Sold
|
|
| Status: | Closed |
| Sqft: | 1,665 |
| Cost/Sqft: | $173 |
| Beds: | 3 |
| Baths: | 2 |
| Year Built: | 1978 |
| Property Taxes: | $5,120 |
| Days On Market: | 2460 |
| Lot Size: | 0,14 |
Description
Gorgeous & meticulously cared for Naperville home! Elegant family room & dining room complemented by vaulted ceiling, exquisite hardwood floors, & plenty of natural light. Updated kitchen boasts granite countertops, recessed lighting, stainless steel appliances, ultra quiet Bosch dishwasher, high-end six burner stove, & abundant cabinet space. Spa-like bath on upper level features a Jacuzzi whirlpool tub. Bedrooms are all bright & sunny, & have large closets. Lower level features updated powder room, laundry/utility room, & beautiful spacious family room with decorative ledge & stunning white brick fireplace. Two-car garage with lots of room for storage. Kitchen & dining room open to expansive deck, perfect for outdoor entertaining. Lush yard is fenced-in & nicely landscaped. This home is in the perfect location - in a nice quiet neighborhood, in an award winning school district, and just a couple miles away from historic downtown Naperville with shopping/dining/other amenities!
Property Specifics
| Single Family | |
| — | |
| — | |
| 1978 | |
| None | |
| — | |
| No | |
| 0.14 |
| Du Page | |
| Spring Hill | |
| 0 / Not Applicable | |
| None | |
| Lake Michigan | |
| Public Sewer | |
| 10358849 | |
| 0817105027 |
Property History
| DATE: | EVENT: | PRICE: | SOURCE: |
|---|---|---|---|
| 10 Feb, 2017 | Sold | $261,500 | MRED MLS |
| 17 Nov, 2016 | Under contract | $274,900 | MRED MLS |
| 8 Nov, 2016 | Listed for sale | $274,900 | MRED MLS |
| 21 Jun, 2019 | Sold | $284,000 | MRED MLS |
| 31 May, 2019 | Under contract | $288,000 | MRED MLS |
| 27 Apr, 2019 | Listed for sale | $288,000 | MRED MLS |
Room Specifics
Total Bedrooms: 3
Bedrooms Above Ground: 3
Bedrooms Below Ground: 0
Dimensions: —
Floor Type: Carpet
Dimensions: —
Floor Type: Carpet
Full Bathrooms: 2
Bathroom Amenities: Whirlpool
Bathroom in Basement: 0
Rooms: No additional rooms
Basement Description: None
Other Specifics
| 2 | |
| — | |
| Asphalt | |
| Deck, Patio | |
| Fenced Yard | |
| 6021 SQFT | |
| — | |
| None | |
| Vaulted/Cathedral Ceilings, Hardwood Floors, Wood Laminate Floors | |
| Range, Microwave, Dishwasher, Refrigerator, Washer, Dryer, Disposal, Stainless Steel Appliance(s) | |
| Not in DB | |
| Sidewalks, Street Lights, Street Paved | |
| — | |
| — | |
| Wood Burning |
Tax History
| Year | Property Taxes |
|---|---|
| 2017 | $4,970 |
| 2019 | $5,120 |
Contact Agent
Nearby Similar Homes
Nearby Sold Comparables
Contact Agent
Listing Provided By
Coldwell Banker Residential Br

