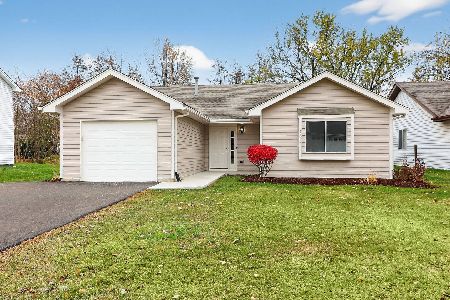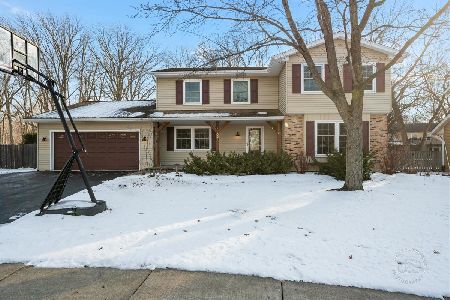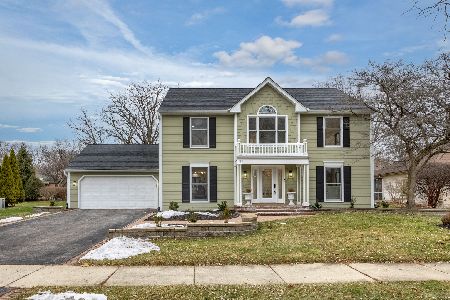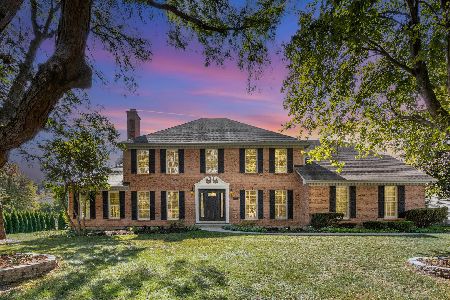594 Wakefield Court, Naperville, Illinois 60563
$320,000
|
Sold
|
|
| Status: | Closed |
| Sqft: | 1,638 |
| Cost/Sqft: | $189 |
| Beds: | 3 |
| Baths: | 2 |
| Year Built: | 1980 |
| Property Taxes: | $5,473 |
| Days On Market: | 1798 |
| Lot Size: | 0,17 |
Description
Location really is EVERYTHING! This North Naperville home is situated on spectacular cul-de-sac lot backing to a private retention area. Stepping inside you immediately see all the updates the sellers have completed. The kitchen remodel completely opened up the main floor. It was then fitted with new cabinets, quartz countertops and SS Appliances. Hardwood floors flow through this main level. The upper level has the 3 spacious bedrooms and a completely renovated full bathroom. On the lower level you find a large family room, a flexible room that could be used for a 4th bedroom or home office/e-learning location, updated 1/2 bath and the laundry room. Stepping outside from the kitchen a deck overlooks the amazing fenced back yard. The area under the deck has been converted into a large storage shed. The yard offers privacy, tons of space for recreation, fires and gardening. This home is truly move in ready. Short distance to downtown Naperville, Metra, expressways and shopping. Highly acclaimed 203 schools.
Property Specifics
| Single Family | |
| — | |
| — | |
| 1980 | |
| Full | |
| — | |
| No | |
| 0.17 |
| Du Page | |
| Spring Hill | |
| — / Not Applicable | |
| None | |
| Lake Michigan | |
| Public Sewer | |
| 10989432 | |
| 0817105023 |
Nearby Schools
| NAME: | DISTRICT: | DISTANCE: | |
|---|---|---|---|
|
Grade School
Ellsworth Elementary School |
203 | — | |
|
Middle School
Washington Junior High School |
203 | Not in DB | |
|
High School
Naperville North High School |
203 | Not in DB | |
Property History
| DATE: | EVENT: | PRICE: | SOURCE: |
|---|---|---|---|
| 24 Mar, 2021 | Sold | $320,000 | MRED MLS |
| 22 Feb, 2021 | Under contract | $310,000 | MRED MLS |
| 17 Feb, 2021 | Listed for sale | $310,000 | MRED MLS |
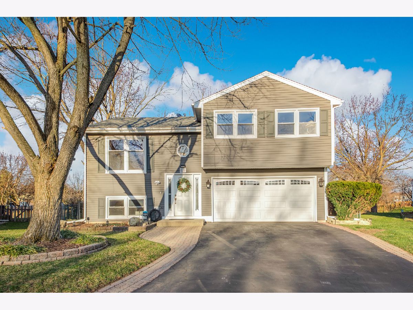
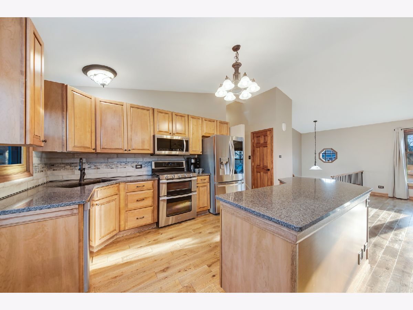
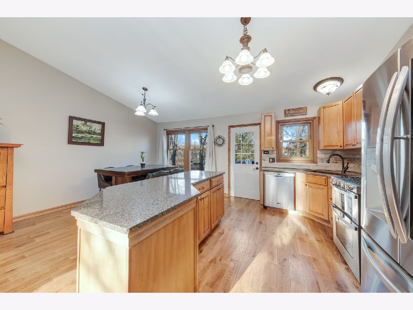
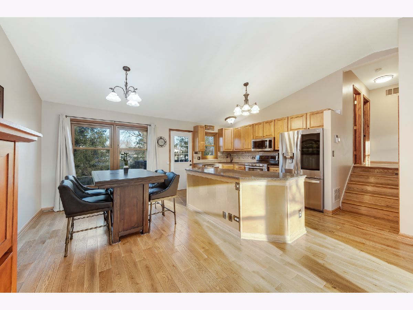
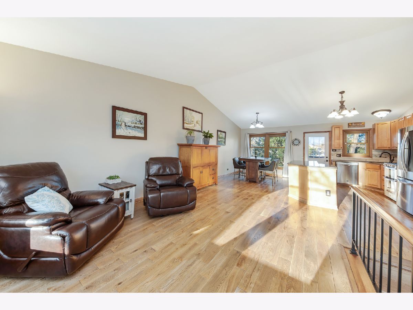
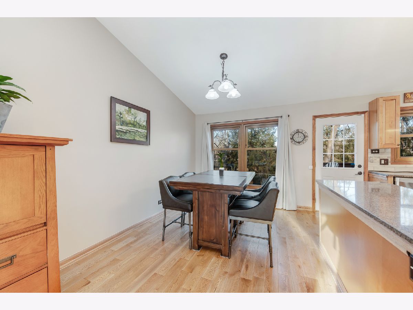
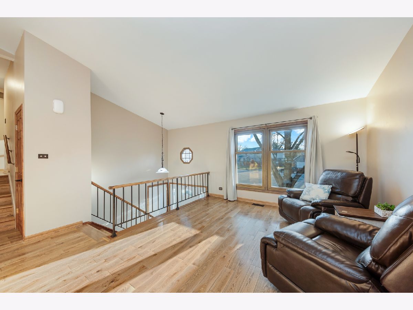
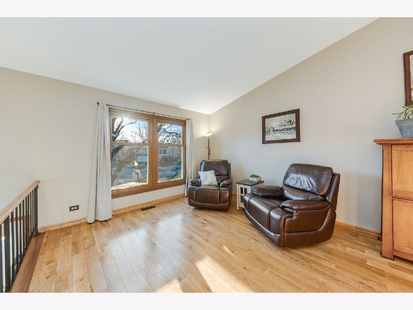
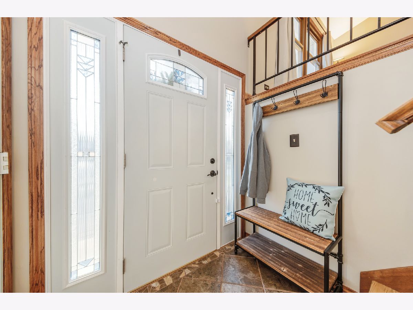
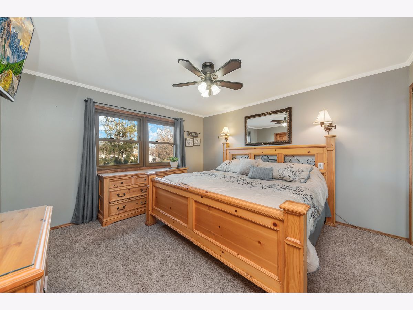
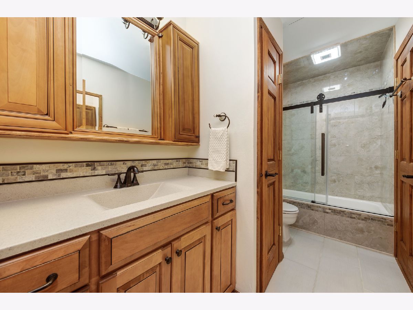
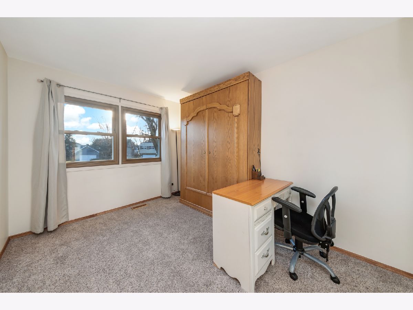
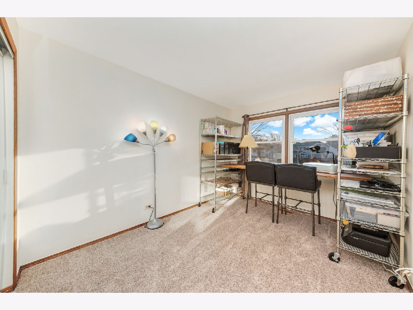
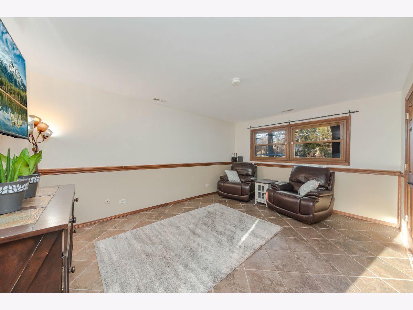
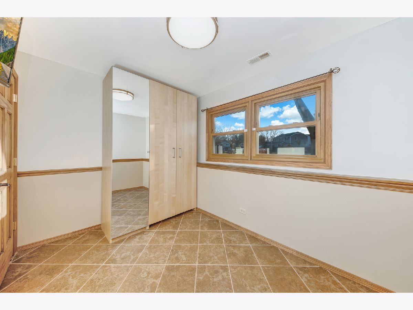
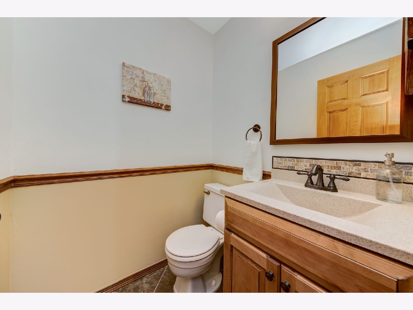
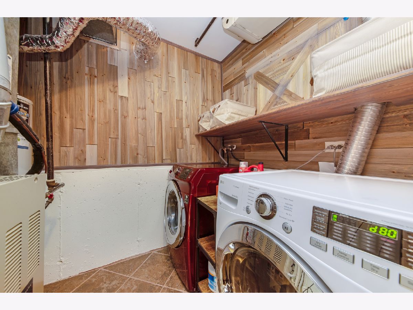
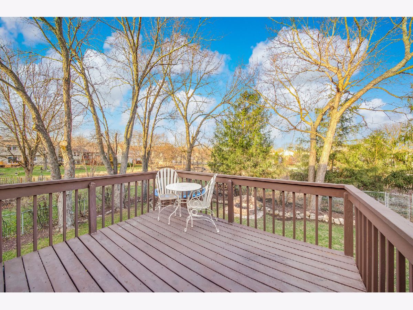
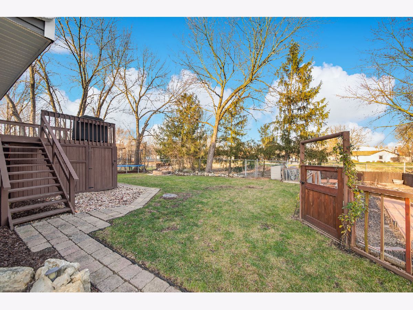
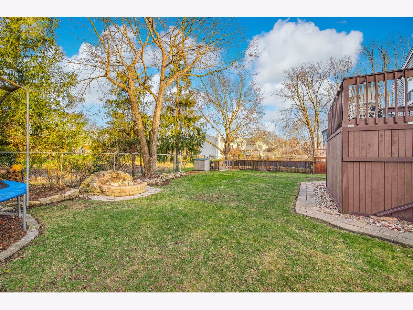
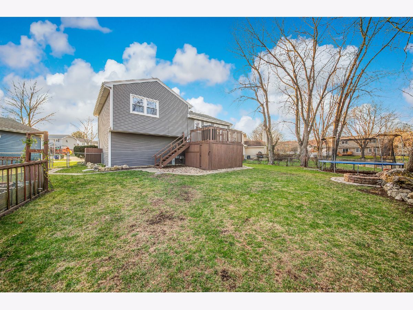
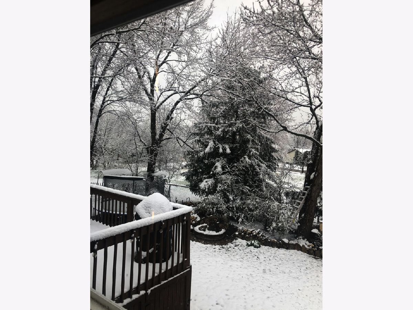
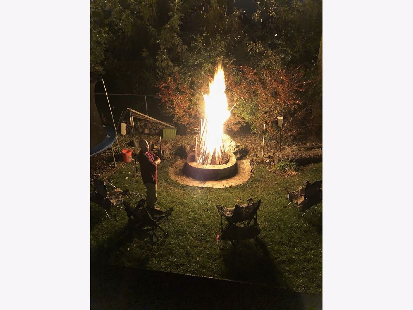
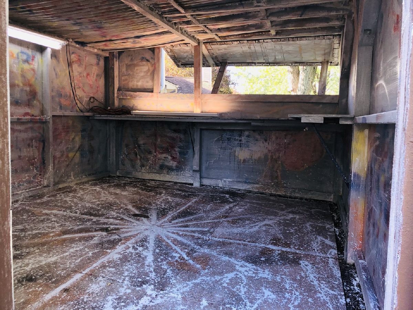
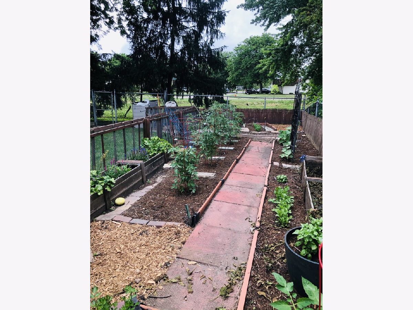
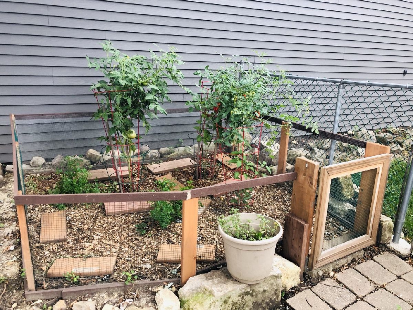
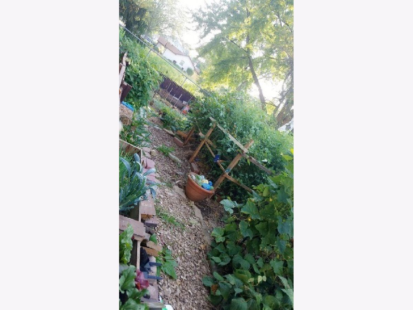
Room Specifics
Total Bedrooms: 3
Bedrooms Above Ground: 3
Bedrooms Below Ground: 0
Dimensions: —
Floor Type: Carpet
Dimensions: —
Floor Type: Carpet
Full Bathrooms: 2
Bathroom Amenities: —
Bathroom in Basement: 1
Rooms: Office
Basement Description: Finished
Other Specifics
| 2 | |
| Concrete Perimeter | |
| Asphalt | |
| Deck, Fire Pit | |
| Cul-De-Sac,Fenced Yard | |
| 33X117X97X117 | |
| — | |
| — | |
| Vaulted/Cathedral Ceilings, Hardwood Floors | |
| Range, Microwave, Dishwasher | |
| Not in DB | |
| — | |
| — | |
| — | |
| — |
Tax History
| Year | Property Taxes |
|---|---|
| 2021 | $5,473 |
Contact Agent
Nearby Similar Homes
Nearby Sold Comparables
Contact Agent
Listing Provided By
john greene, Realtor

