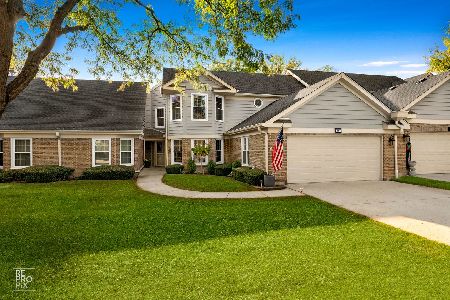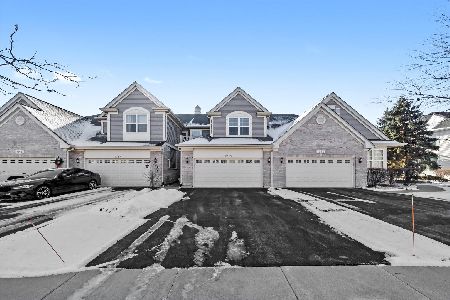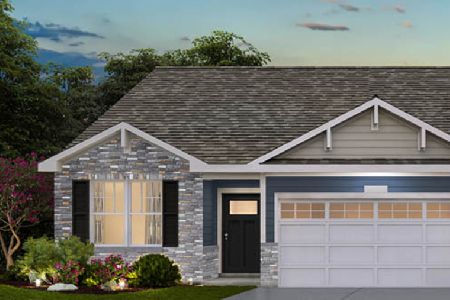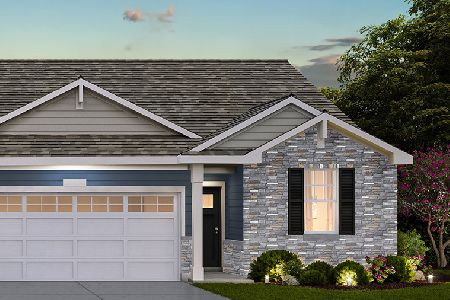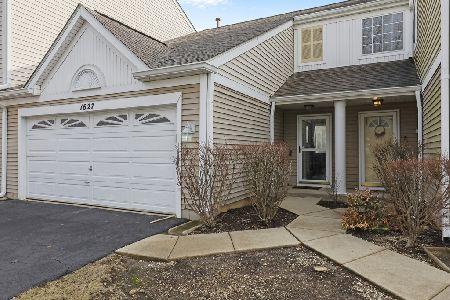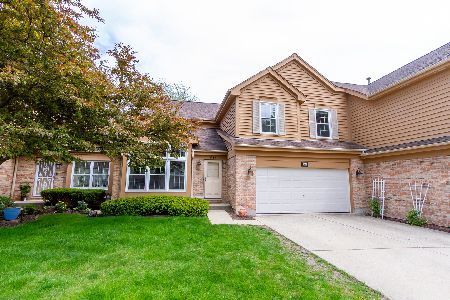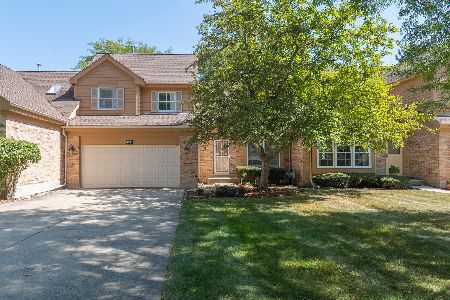534 Philip Drive, Bartlett, Illinois 60103
$252,500
|
Sold
|
|
| Status: | Closed |
| Sqft: | 2,011 |
| Cost/Sqft: | $129 |
| Beds: | 3 |
| Baths: | 3 |
| Year Built: | 1995 |
| Property Taxes: | $5,394 |
| Days On Market: | 1843 |
| Lot Size: | 0,00 |
Description
Welcome to this remarkable townhome in the secluded Four Seasons neighborhood! This is the largest model in the subdivision. From the moment you step through the door you will be greeted by expansive open space with dramatic 2 story vaulted ceilings in the formal living/dining room. The gigantic kitchen has an abundance of cabinet and countertop space with adjacent eating area including sliding glass door to the wonderful 15'x16' maintenance free Trex deck. Enjoy the cozy family room with 17 foot ceilings or spend beautiful fall days in the sun drenched sunroom with separate access to the private deck. Private second floor Master bedroom suite with luxury bath boasts a soaker tub, separate shower, and double vanity sinks. The second floor also includes two additional bedrooms, a full bath and a loft. Finished basement with a HUGE rec room, large storage area and a 15'x11' concrete crawl space for additional storage. All of the expensive items have been updated: HVAC ('14) Windows with transferable warranty ('17), Roof (approx: '17), Hot Water Heater, Acorn Chairlift and Sump Pump 2020. Oversized 21'x21' two car attached garage with a 60' concrete driveway!! Great location near Villa Olivia Golf Course, Downtown Bartlett, Metra Train Station and Shopping. Call Your agent today!
Property Specifics
| Condos/Townhomes | |
| 2 | |
| — | |
| 1995 | |
| — | |
| — | |
| No | |
| — |
| Cook | |
| Four Seasons | |
| 315 / Monthly | |
| — | |
| — | |
| — | |
| 10964979 | |
| 06281030210000 |
Nearby Schools
| NAME: | DISTRICT: | DISTANCE: | |
|---|---|---|---|
|
Grade School
Liberty Elementary School |
46 | — | |
|
Middle School
Kenyon Woods Middle School |
46 | Not in DB | |
|
High School
South Elgin High School |
46 | Not in DB | |
Property History
| DATE: | EVENT: | PRICE: | SOURCE: |
|---|---|---|---|
| 9 Mar, 2021 | Sold | $252,500 | MRED MLS |
| 26 Jan, 2021 | Under contract | $259,896 | MRED MLS |
| 7 Jan, 2021 | Listed for sale | $259,896 | MRED MLS |
| 22 Aug, 2025 | Sold | $350,000 | MRED MLS |
| 21 Jul, 2025 | Under contract | $350,000 | MRED MLS |
| 11 Jul, 2025 | Listed for sale | $350,000 | MRED MLS |
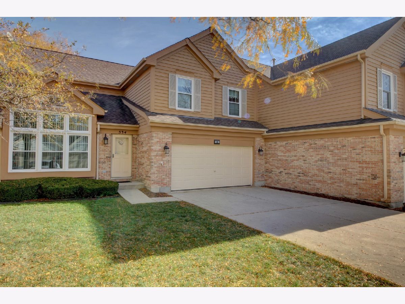
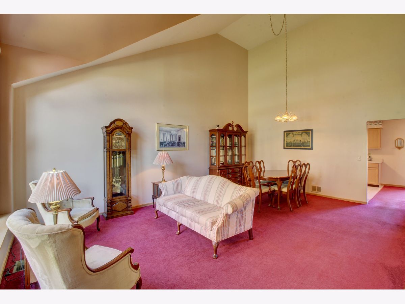
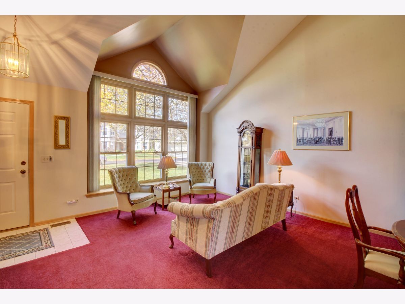
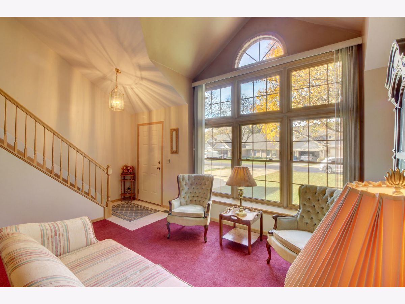
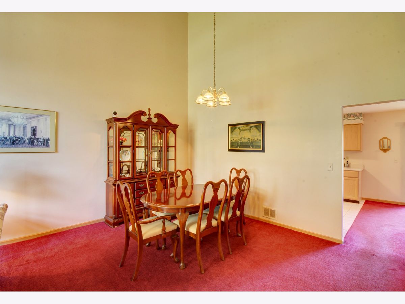
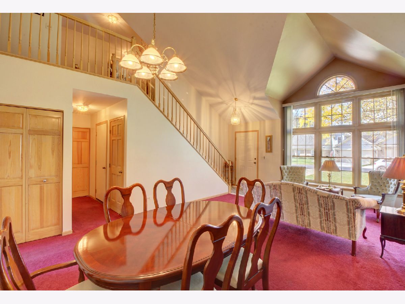
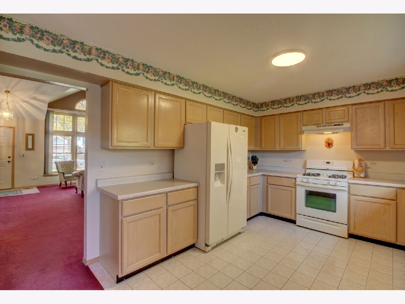
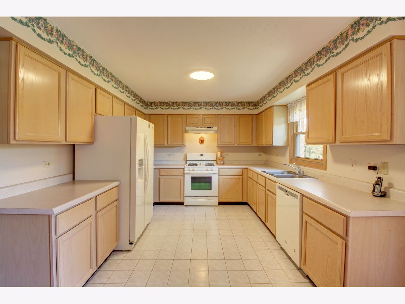
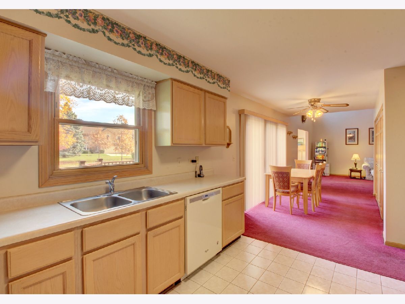
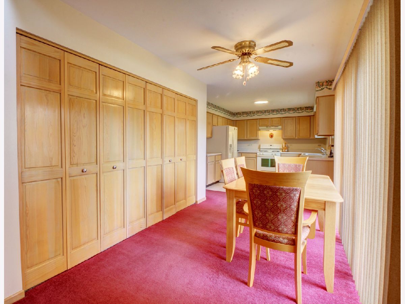
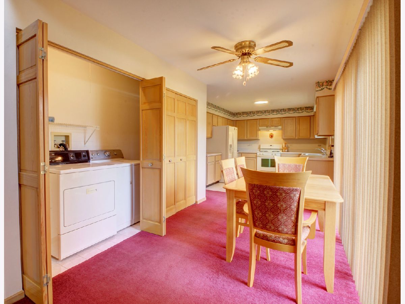
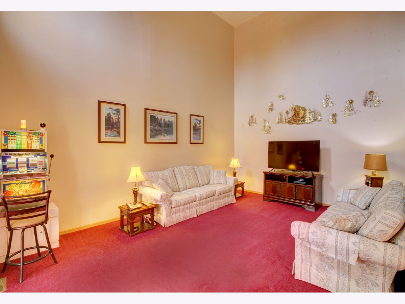
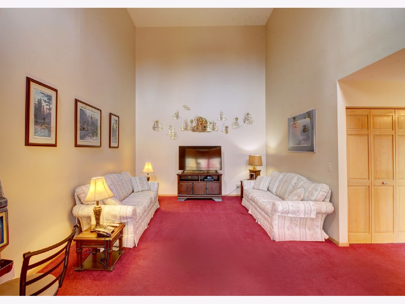
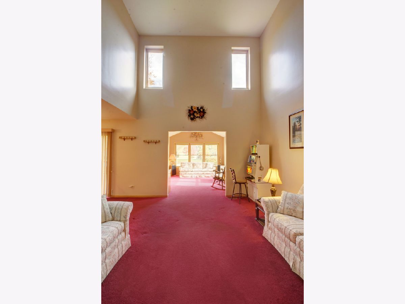
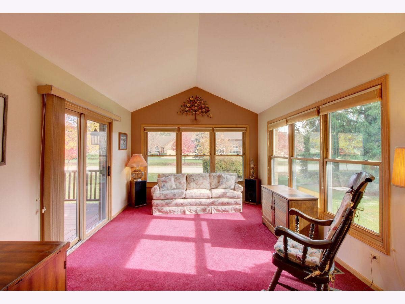
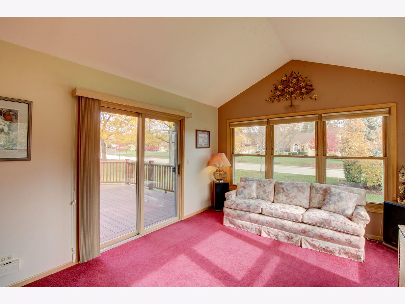
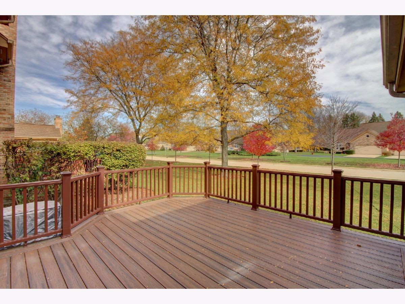
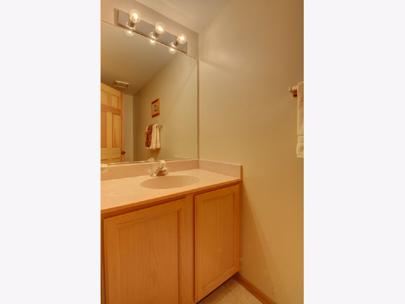
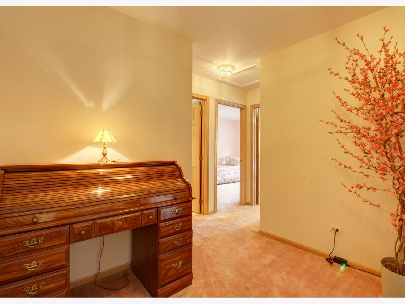
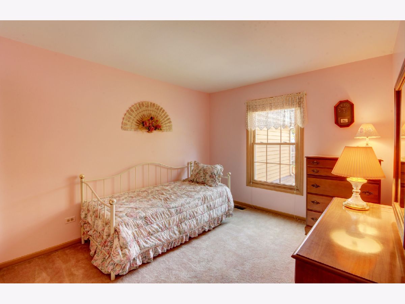
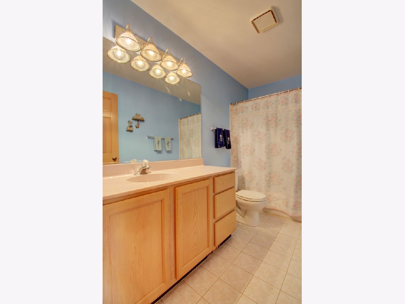
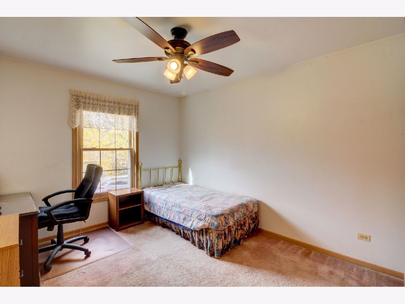
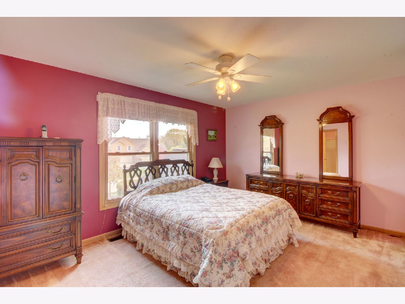
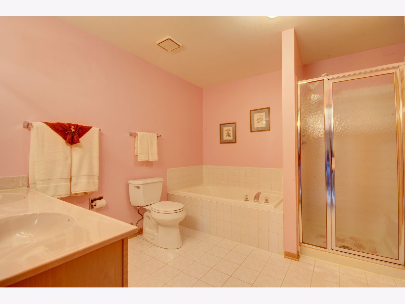
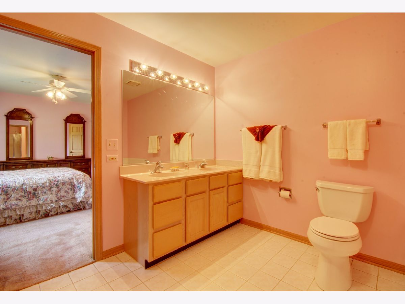
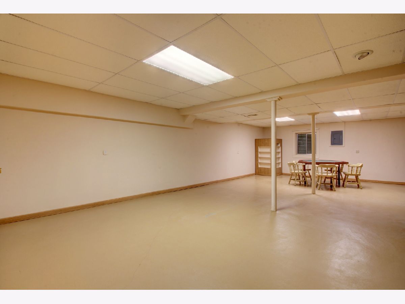
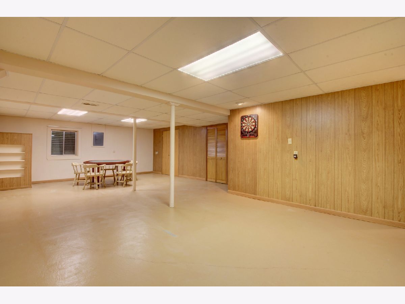
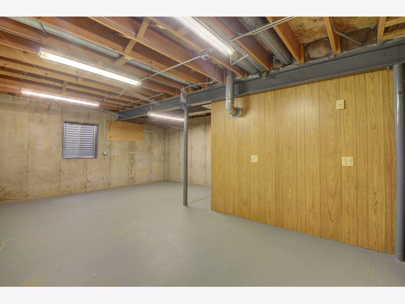
Room Specifics
Total Bedrooms: 3
Bedrooms Above Ground: 3
Bedrooms Below Ground: 0
Dimensions: —
Floor Type: —
Dimensions: —
Floor Type: —
Full Bathrooms: 3
Bathroom Amenities: Double Sink,Soaking Tub
Bathroom in Basement: 0
Rooms: —
Basement Description: Partially Finished,Egress Window,Concrete (Basement),Rec/Family Area,Storage Space
Other Specifics
| 2 | |
| — | |
| Concrete | |
| — | |
| — | |
| 7X17X34X80X40X98 | |
| — | |
| — | |
| — | |
| — | |
| Not in DB | |
| — | |
| — | |
| — | |
| — |
Tax History
| Year | Property Taxes |
|---|---|
| 2021 | $5,394 |
| 2025 | $6,974 |
Contact Agent
Nearby Similar Homes
Nearby Sold Comparables
Contact Agent
Listing Provided By
Garry Real Estate

