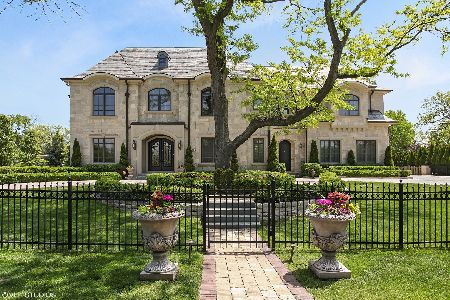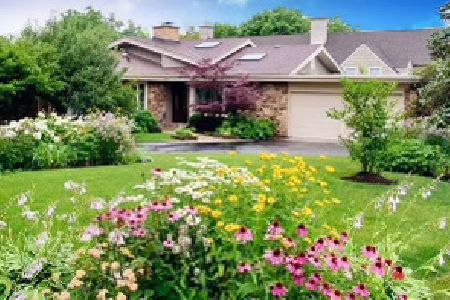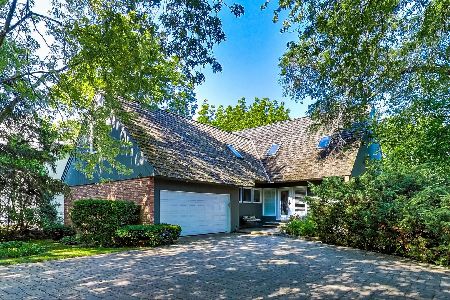534 Pinewood Drive, Glencoe, Illinois 60022
$735,000
|
Sold
|
|
| Status: | Closed |
| Sqft: | 5,323 |
| Cost/Sqft: | $141 |
| Beds: | 5 |
| Baths: | 6 |
| Year Built: | 1939 |
| Property Taxes: | $32,968 |
| Days On Market: | 2279 |
| Lot Size: | 0,33 |
Description
Set upon a third of an acre, this offering will be an amazing rehab or beautiful building site!! The original manor house has the scale and grand elements of the fine old home it is, an elegant foyer with grand staircase second floor and to the lower level, incredible paneled living room with handsome built-ins and elegant fireplace, large family room with ship latch paneling and wall of many windows, grand formal dining room with lovely bay windows, large kitchen that has a butler's pantry with an awesome green house, three fireplaces in total, screened porch and two powder rooms on the first floor and walk-in formal guest closet and back staircase. The second floor has 5 bedrooms, three that are en suite and a huge full walk up attic.The existing home is is 5323 sq ft on the first and second floor plus the attic is 1338 sq ft and the basement is 2625 sq ft.(CAC is inoperable and home is being conveyed as is) The Village of Glencoe estimates 4407-4514 sq ft could be built on the lot. This is the best "AS IS" house you will ever see!! Truly a fantastic buy.
Property Specifics
| Single Family | |
| — | |
| Other | |
| 1939 | |
| Full | |
| — | |
| No | |
| 0.33 |
| Cook | |
| — | |
| — / Not Applicable | |
| None | |
| Lake Michigan | |
| Public Sewer | |
| 10548387 | |
| 04014000480000 |
Nearby Schools
| NAME: | DISTRICT: | DISTANCE: | |
|---|---|---|---|
|
Grade School
South Elementary School |
35 | — | |
|
Middle School
Central School |
35 | Not in DB | |
|
High School
New Trier Twp H.s. Northfield/wi |
203 | Not in DB | |
Property History
| DATE: | EVENT: | PRICE: | SOURCE: |
|---|---|---|---|
| 15 Nov, 2019 | Sold | $735,000 | MRED MLS |
| 22 Oct, 2019 | Under contract | $749,000 | MRED MLS |
| 21 Oct, 2019 | Listed for sale | $749,000 | MRED MLS |
Room Specifics
Total Bedrooms: 5
Bedrooms Above Ground: 5
Bedrooms Below Ground: 0
Dimensions: —
Floor Type: Hardwood
Dimensions: —
Floor Type: Hardwood
Dimensions: —
Floor Type: Hardwood
Dimensions: —
Floor Type: —
Full Bathrooms: 6
Bathroom Amenities: —
Bathroom in Basement: 0
Rooms: Bedroom 5,Foyer,Enclosed Porch,Pantry
Basement Description: Finished,Unfinished,Exterior Access
Other Specifics
| 2 | |
| Concrete Perimeter | |
| Asphalt | |
| Porch | |
| Cul-De-Sac,Irregular Lot | |
| 57X106X48X52X39X61X46X43 | |
| Full,Interior Stair | |
| Full | |
| Hardwood Floors, Walk-In Closet(s) | |
| — | |
| Not in DB | |
| — | |
| — | |
| — | |
| Wood Burning |
Tax History
| Year | Property Taxes |
|---|---|
| 2019 | $32,968 |
Contact Agent
Nearby Similar Homes
Nearby Sold Comparables
Contact Agent
Listing Provided By
Compass











