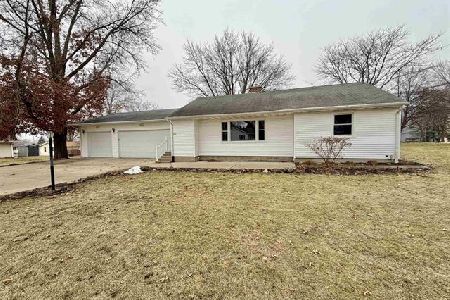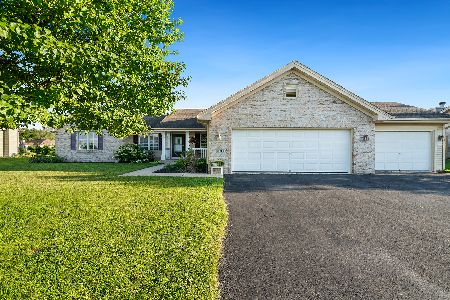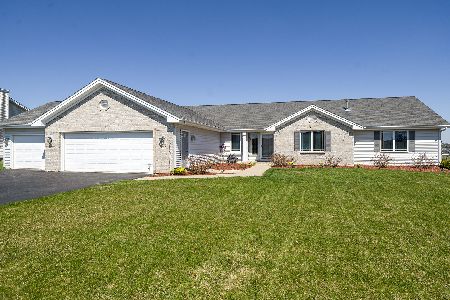534 Westfield Drive, Stillman Valley, Illinois 61084
$227,000
|
Sold
|
|
| Status: | Closed |
| Sqft: | 1,681 |
| Cost/Sqft: | $139 |
| Beds: | 3 |
| Baths: | 2 |
| Year Built: | 2004 |
| Property Taxes: | $4,691 |
| Days On Market: | 1594 |
| Lot Size: | 0,00 |
Description
This recently remodeled Stillman Valley ranch is ready for you to move in and enjoy! The eat-in kitchen has an oversized island to host all your family and friends, gorgeous new quartz countertops, all new Samsung appliances, new double pantry doors, and cabinets galore! The split floor plan offers a private, large master bedroom with walk-in closet and double sinks in the master bath. The oversized deck is perfect for relaxing or entertaining! All new flooring, carpet, light fixtures, and so much more!
Property Specifics
| Single Family | |
| — | |
| — | |
| 2004 | |
| Full | |
| — | |
| No | |
| — |
| Ogle | |
| — | |
| — / Not Applicable | |
| None | |
| Public | |
| — | |
| 11214960 | |
| 10024530070000 |
Property History
| DATE: | EVENT: | PRICE: | SOURCE: |
|---|---|---|---|
| 9 Nov, 2021 | Sold | $227,000 | MRED MLS |
| 19 Sep, 2021 | Under contract | $234,000 | MRED MLS |
| 10 Sep, 2021 | Listed for sale | $234,000 | MRED MLS |
| 28 Oct, 2025 | Sold | $299,000 | MRED MLS |
| 22 Sep, 2025 | Under contract | $299,000 | MRED MLS |
| — | Last price change | $305,000 | MRED MLS |
| 20 Aug, 2025 | Listed for sale | $315,000 | MRED MLS |
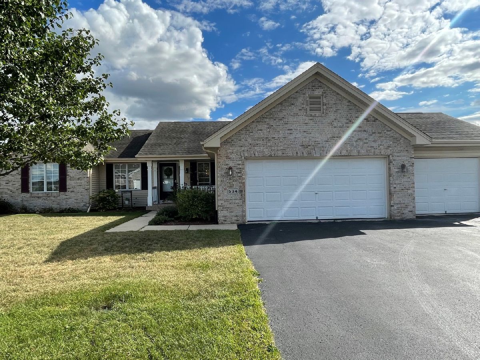
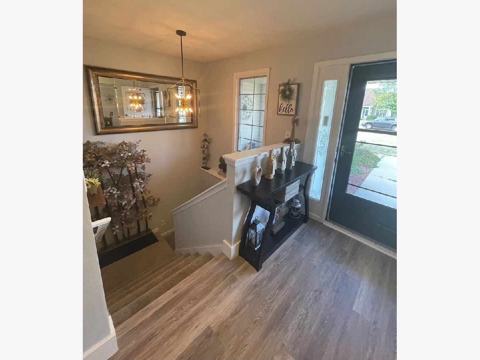
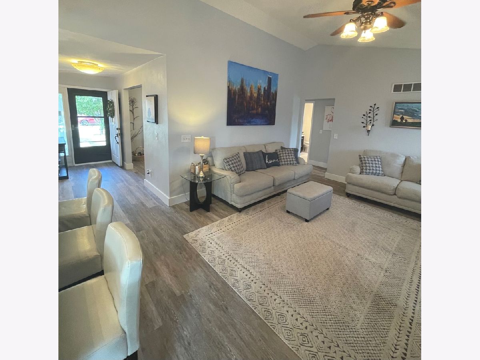
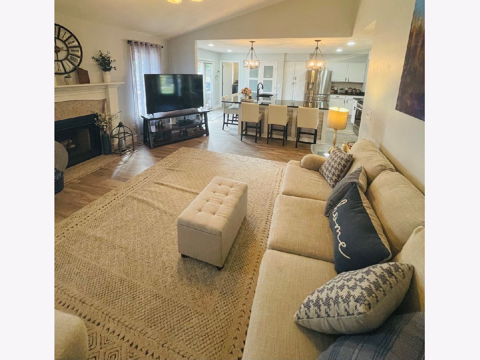
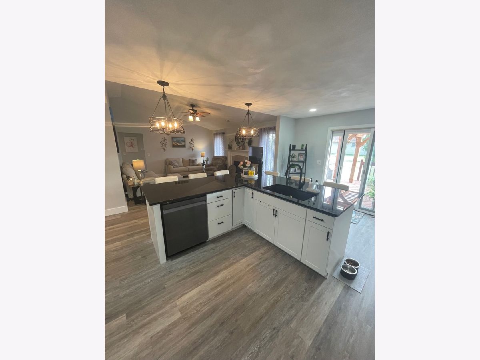
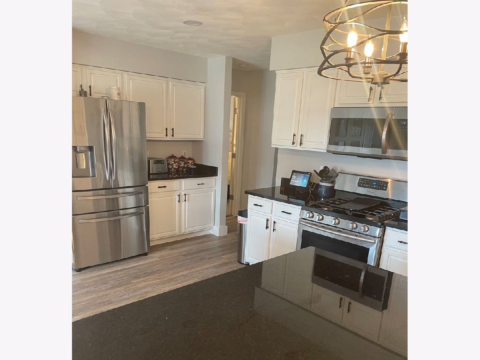
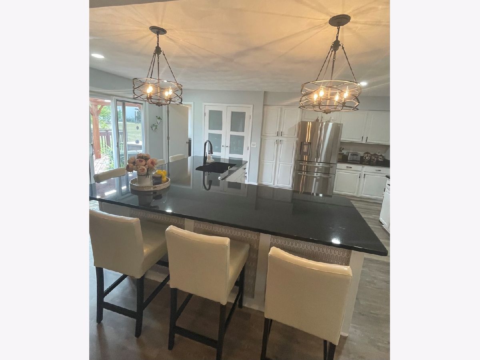
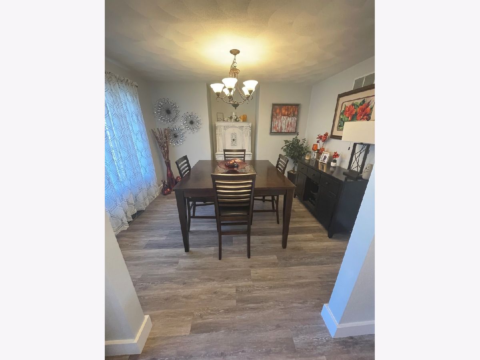
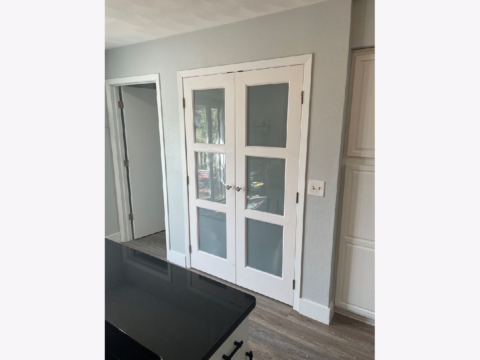
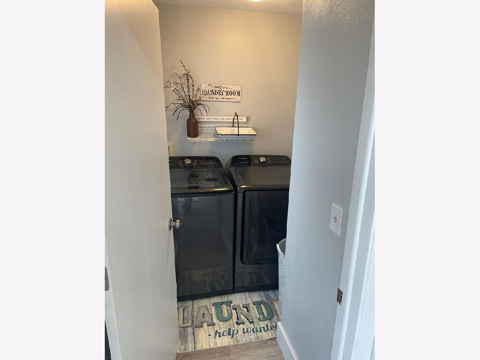
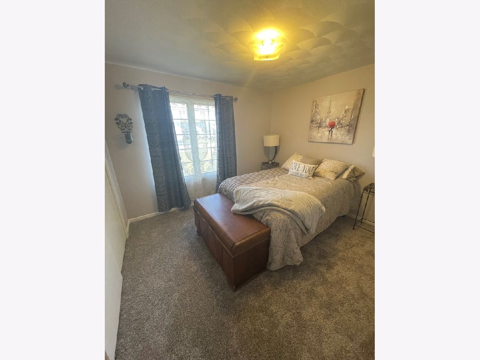
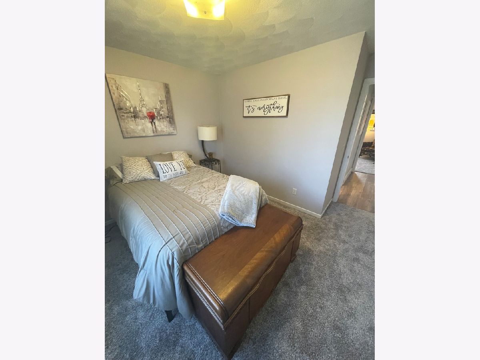
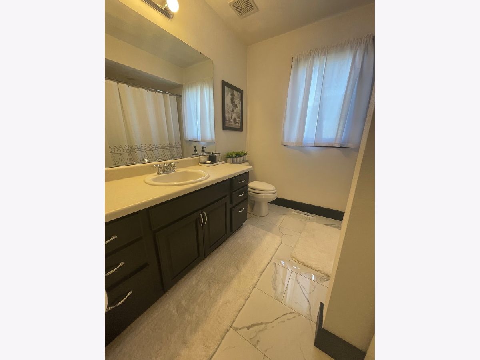
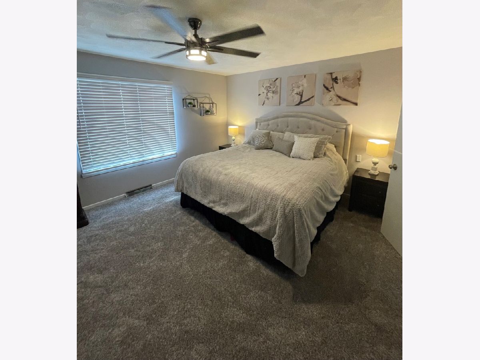
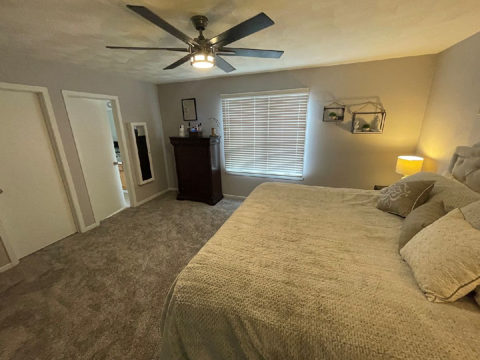
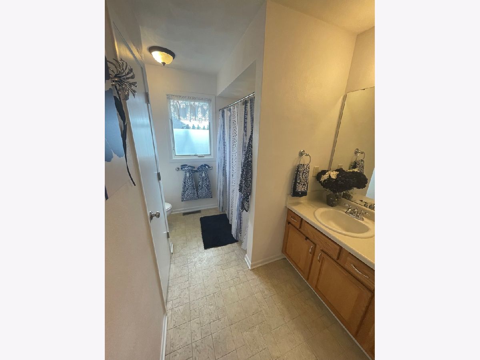
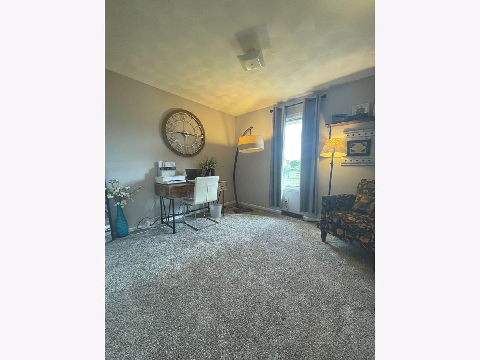
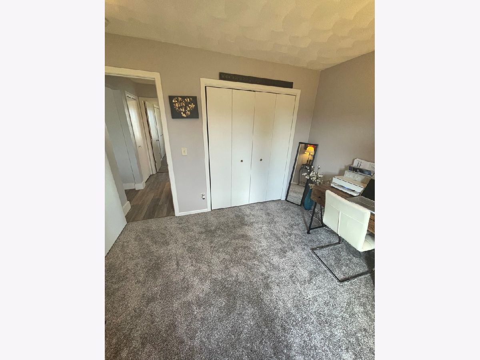
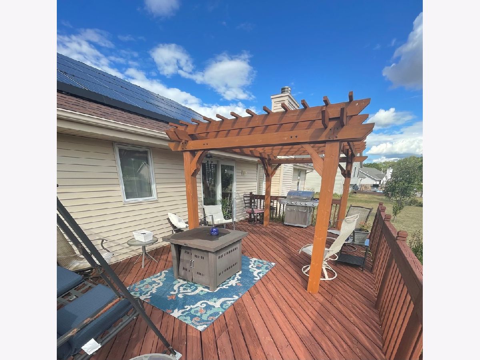
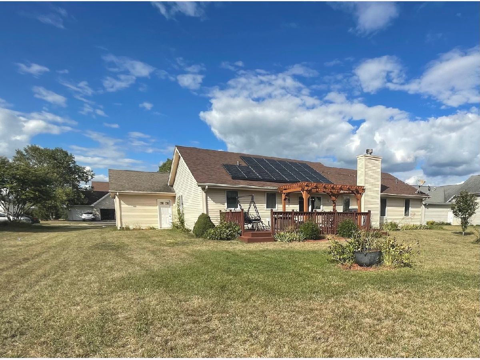
Room Specifics
Total Bedrooms: 3
Bedrooms Above Ground: 3
Bedrooms Below Ground: 0
Dimensions: —
Floor Type: —
Dimensions: —
Floor Type: —
Full Bathrooms: 2
Bathroom Amenities: —
Bathroom in Basement: 0
Rooms: No additional rooms
Basement Description: Finished
Other Specifics
| 3 | |
| — | |
| — | |
| — | |
| — | |
| 97X97X140X140 | |
| — | |
| None | |
| — | |
| — | |
| Not in DB | |
| — | |
| — | |
| — | |
| — |
Tax History
| Year | Property Taxes |
|---|---|
| 2021 | $4,691 |
| 2025 | $7,624 |
Contact Agent
Nearby Sold Comparables
Contact Agent
Listing Provided By
Key Realty

