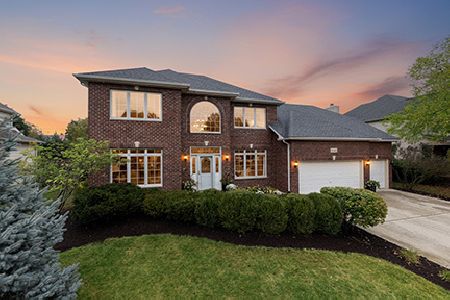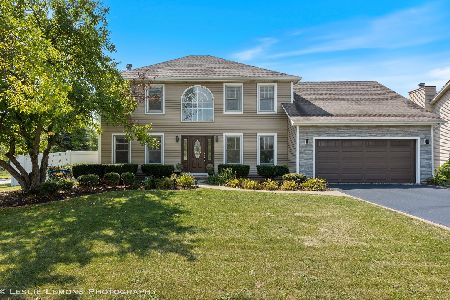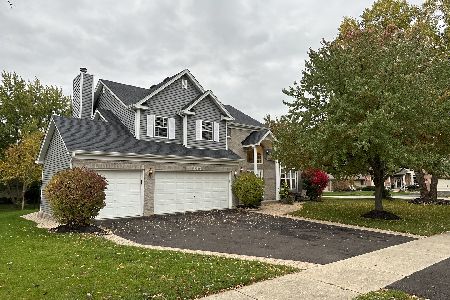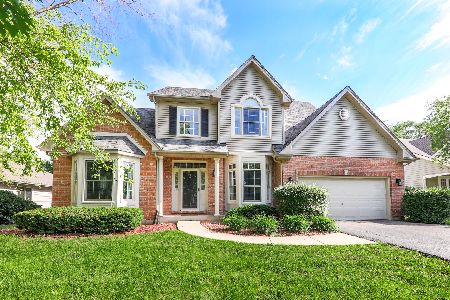5340 Sand Lily Drive, Naperville, Illinois 60564
$413,000
|
Sold
|
|
| Status: | Closed |
| Sqft: | 2,527 |
| Cost/Sqft: | $168 |
| Beds: | 4 |
| Baths: | 3 |
| Year Built: | 1996 |
| Property Taxes: | $9,899 |
| Days On Market: | 2394 |
| Lot Size: | 0,32 |
Description
STRAIGHT FROM HOUSE BEAUTIFUL IN DESIRABLE HIGH MEADOW WITH THOUGHTFUL UPDATES FOR TODAY'S BUYER: NEWER KITCHEN, MAGAZINE- WORTHY MASTER BATH, WHITE TRIM/DOORS, FRESHLY PAINTED, ALL NEW CARPETING, NEWER ROOF ('16)! 2-Story welcoming Foyer & OPEN FLOOR PLAN featuring front Living Rm/Office w/soaring ceiling & open flow to Dining Rm w/hardwood floors & into GORGEOUS UPDATED KITCHEN w/Thomasville 42" cabinets, corian counters, SS appliances, Island w/add'l seating, eat-in table area, double door pantry & open to cozy Family Rm w/gas log fireplace & extension of entertaining to SUNROOM w/custom ceiling fan w/heater! Upstairs delight w/HUGE MASTER SUITE w/2 CUSTOM CLOSETS, REHABBED SPA BATH w/carrera marble, oversized shower & jacuzzi tub. 3 add'l Bedrooms up w/easy-to-share full Bath. FULL BASEMENT: Rec Rm/office & Bedrm #5 & SO MUCH ADD'L SPACE! HUGE FENCED YARD, PAVER PATIO. AWARD WINNING SCHOOL DIST 204 w/elementary school & playground within subdivision & NEUQUA VALLEY HIGH SCHOOL!
Property Specifics
| Single Family | |
| — | |
| — | |
| 1996 | |
| Full | |
| — | |
| No | |
| 0.32 |
| Will | |
| High Meadow | |
| 230 / Annual | |
| Other | |
| Public | |
| Public Sewer | |
| 10345780 | |
| 0701222090210000 |
Nearby Schools
| NAME: | DISTRICT: | DISTANCE: | |
|---|---|---|---|
|
Grade School
Graham Elementary School |
204 | — | |
|
Middle School
Crone Middle School |
204 | Not in DB | |
|
High School
Neuqua Valley High School |
204 | Not in DB | |
Property History
| DATE: | EVENT: | PRICE: | SOURCE: |
|---|---|---|---|
| 31 May, 2007 | Sold | $436,500 | MRED MLS |
| 13 May, 2007 | Under contract | $446,900 | MRED MLS |
| — | Last price change | $449,900 | MRED MLS |
| 22 Mar, 2007 | Listed for sale | $459,900 | MRED MLS |
| 15 Apr, 2013 | Sold | $392,000 | MRED MLS |
| 14 Mar, 2013 | Under contract | $405,000 | MRED MLS |
| 20 Feb, 2013 | Listed for sale | $405,000 | MRED MLS |
| 14 Jun, 2019 | Sold | $413,000 | MRED MLS |
| 14 May, 2019 | Under contract | $424,900 | MRED MLS |
| — | Last price change | $429,900 | MRED MLS |
| 22 Apr, 2019 | Listed for sale | $429,900 | MRED MLS |
| 14 Dec, 2023 | Sold | $739,000 | MRED MLS |
| 1 Nov, 2023 | Under contract | $739,000 | MRED MLS |
| 27 Oct, 2023 | Listed for sale | $739,000 | MRED MLS |
Room Specifics
Total Bedrooms: 5
Bedrooms Above Ground: 4
Bedrooms Below Ground: 1
Dimensions: —
Floor Type: Carpet
Dimensions: —
Floor Type: Carpet
Dimensions: —
Floor Type: Carpet
Dimensions: —
Floor Type: —
Full Bathrooms: 3
Bathroom Amenities: Whirlpool,Separate Shower,Double Sink
Bathroom in Basement: 0
Rooms: Other Room,Bedroom 5,Recreation Room,Storage,Sun Room
Basement Description: Partially Finished
Other Specifics
| 3 | |
| — | |
| Asphalt | |
| Patio, Brick Paver Patio | |
| Corner Lot,Fenced Yard | |
| 100X140 | |
| — | |
| Full | |
| Vaulted/Cathedral Ceilings, Hardwood Floors, First Floor Laundry | |
| Range, Microwave, Dishwasher, Refrigerator, Washer, Dryer, Disposal, Stainless Steel Appliance(s) | |
| Not in DB | |
| Sidewalks, Street Lights, Street Paved | |
| — | |
| — | |
| Gas Log, Gas Starter |
Tax History
| Year | Property Taxes |
|---|---|
| 2007 | $8,477 |
| 2013 | $8,601 |
| 2019 | $9,899 |
| 2023 | $10,153 |
Contact Agent
Nearby Similar Homes
Nearby Sold Comparables
Contact Agent
Listing Provided By
Baird & Warner








