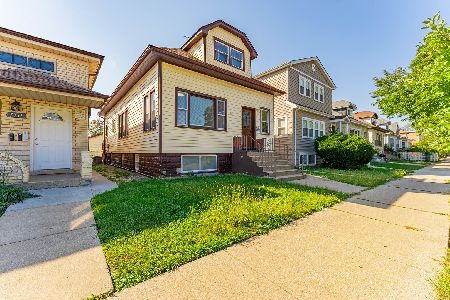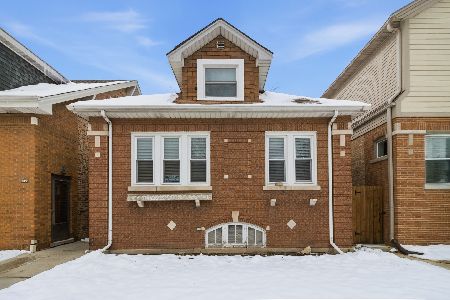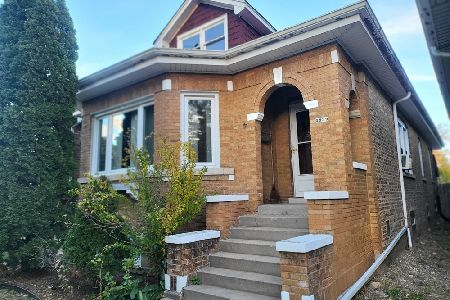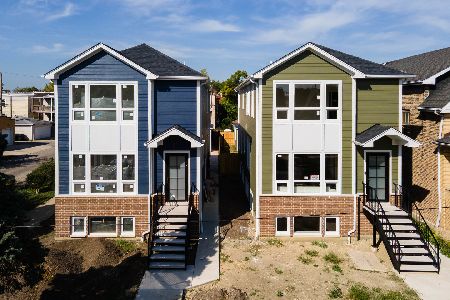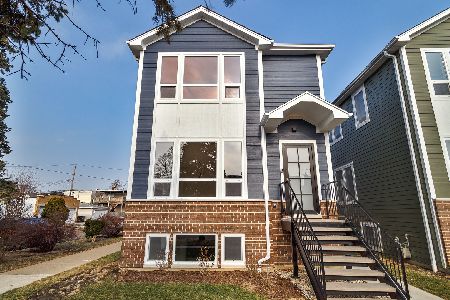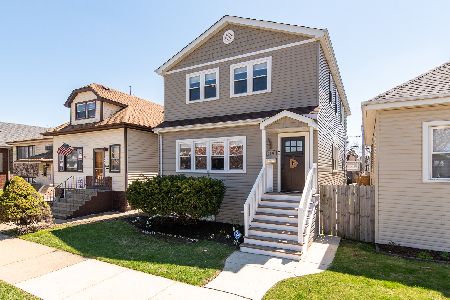5341 Barry Avenue, Belmont Cragin, Chicago, Illinois 60641
$376,500
|
Sold
|
|
| Status: | Closed |
| Sqft: | 3,045 |
| Cost/Sqft: | $126 |
| Beds: | 4 |
| Baths: | 3 |
| Year Built: | — |
| Property Taxes: | $4,592 |
| Days On Market: | 1603 |
| Lot Size: | 0,09 |
Description
Style + space without lifting a finger! Fully redone, huge 6 BR/3BA bungalow has all the extras, just move-in and enjoy. Living room + huge family room. Bedrooms for every purpose. 2 bonus rooms. Kitchen has 42" cabinets, SS appliances, pantry, butcher block counter + beverage fridge. Giant backyard, concrete patio, huge storage and 2-car garage! Every floor has living space, a full bath & bedrooms. New roof (2018), gutters (2021), furnace with dehumidifier (2019), fresh paint throughout, new bedroom carpet, new SS appliances and kitchen expanded (2018), new front windows (2020) and much more. Don't miss this one!
Property Specifics
| Single Family | |
| — | |
| Bungalow | |
| — | |
| Full | |
| — | |
| No | |
| 0.09 |
| Cook | |
| — | |
| 0 / Not Applicable | |
| None | |
| Public | |
| Public Sewer | |
| 11203274 | |
| 13281120070000 |
Nearby Schools
| NAME: | DISTRICT: | DISTANCE: | |
|---|---|---|---|
|
Grade School
Marvin Camras Elementary School |
299 | — | |
|
High School
Foreman High School |
299 | Not in DB | |
Property History
| DATE: | EVENT: | PRICE: | SOURCE: |
|---|---|---|---|
| 21 Apr, 2011 | Sold | $239,000 | MRED MLS |
| 27 Mar, 2011 | Under contract | $239,000 | MRED MLS |
| 11 Mar, 2011 | Listed for sale | $239,000 | MRED MLS |
| 24 Oct, 2018 | Sold | $300,000 | MRED MLS |
| 26 Aug, 2018 | Under contract | $300,000 | MRED MLS |
| — | Last price change | $320,000 | MRED MLS |
| 3 Aug, 2018 | Listed for sale | $345,000 | MRED MLS |
| 17 Nov, 2021 | Sold | $376,500 | MRED MLS |
| 29 Sep, 2021 | Under contract | $385,000 | MRED MLS |
| — | Last price change | $400,000 | MRED MLS |
| 28 Aug, 2021 | Listed for sale | $400,000 | MRED MLS |
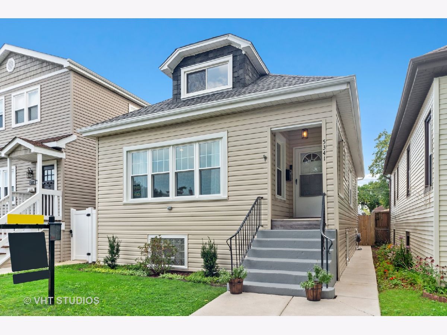
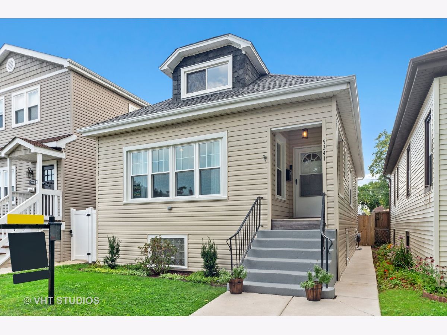
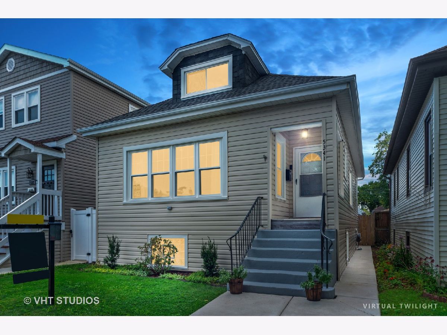
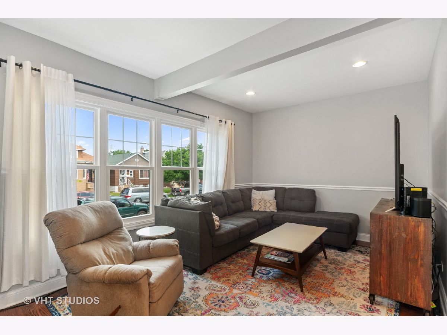
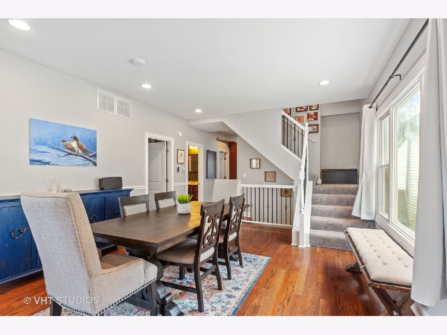
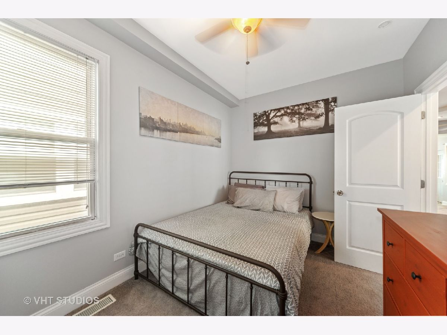
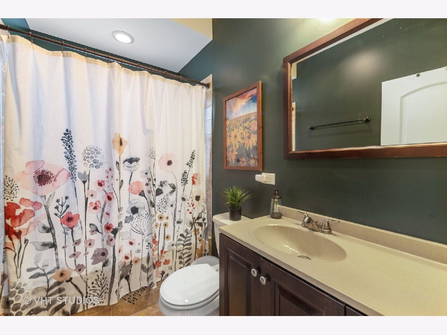
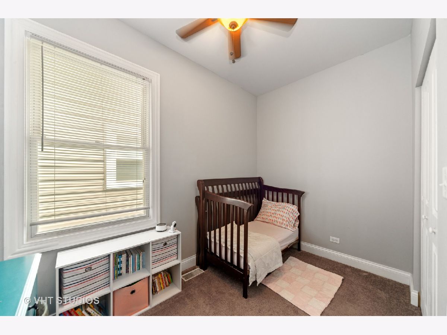
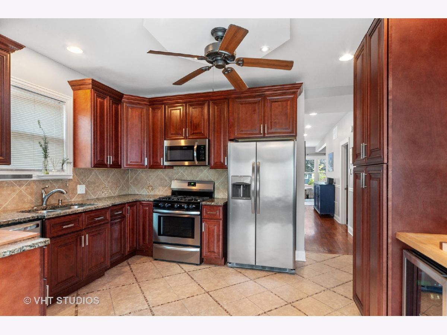
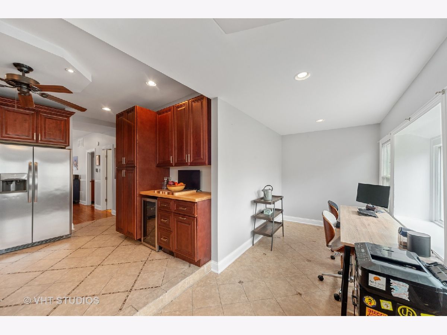
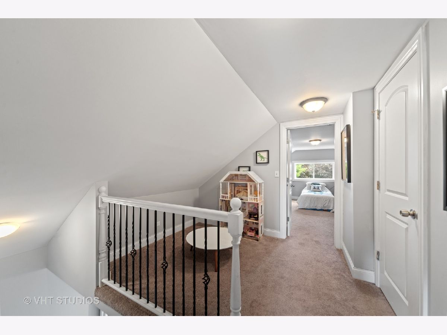
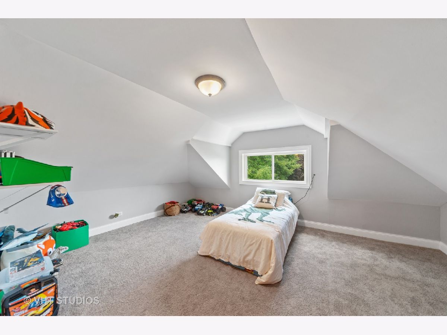
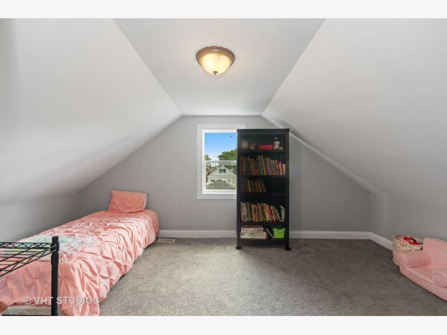
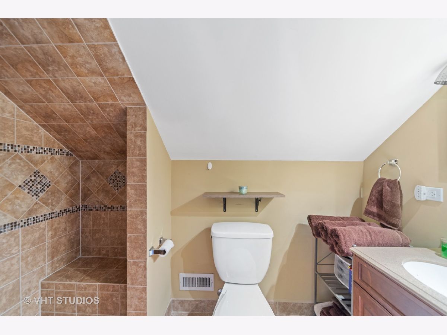
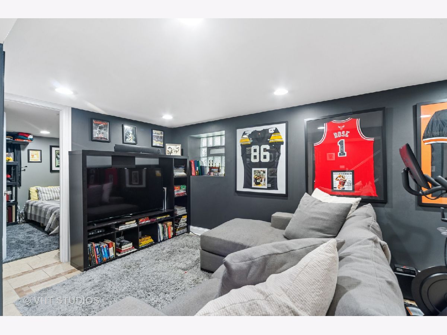
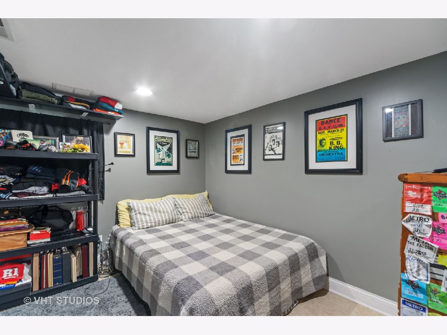
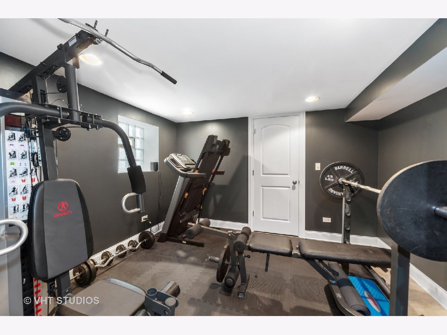
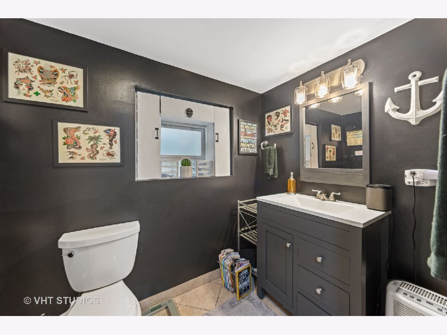
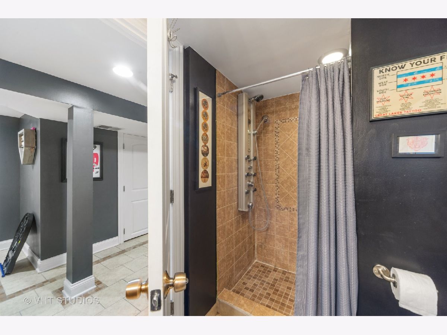
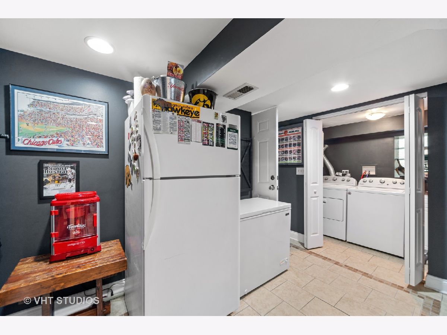
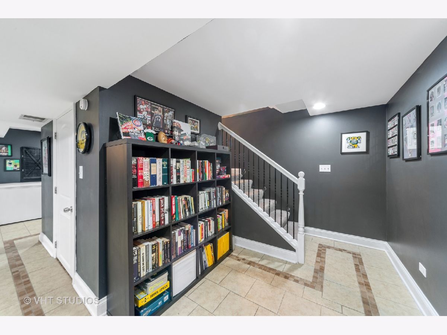
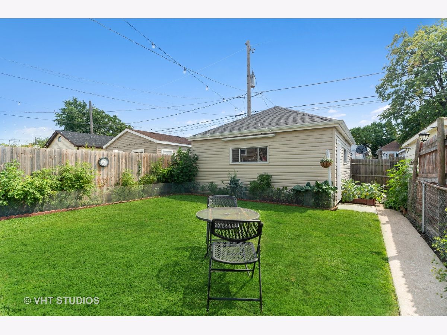
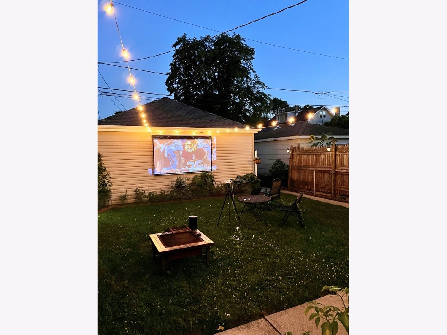
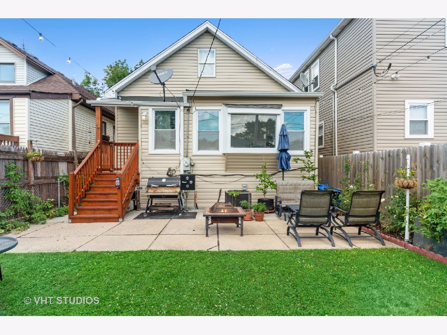
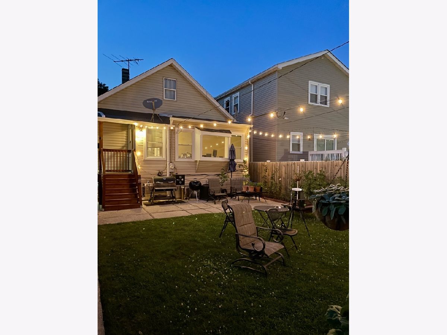
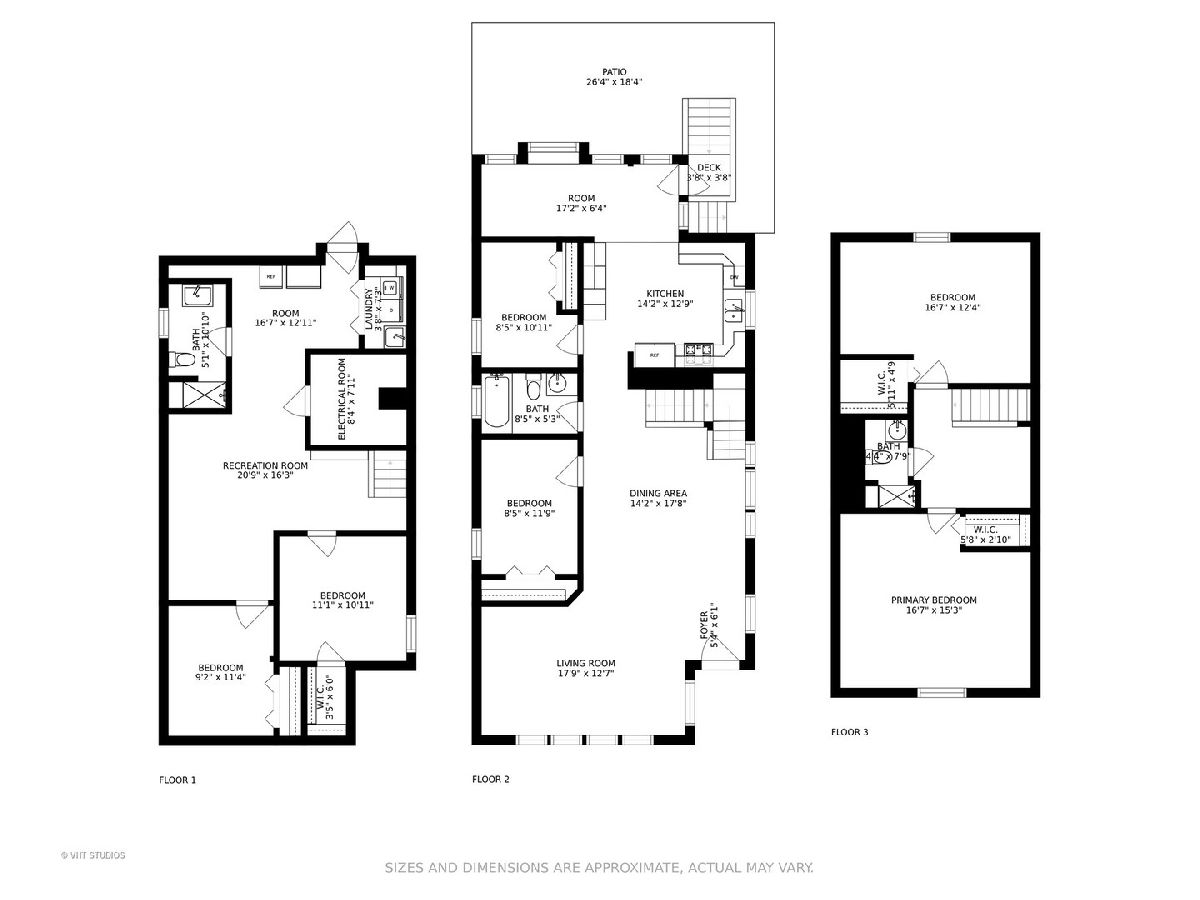
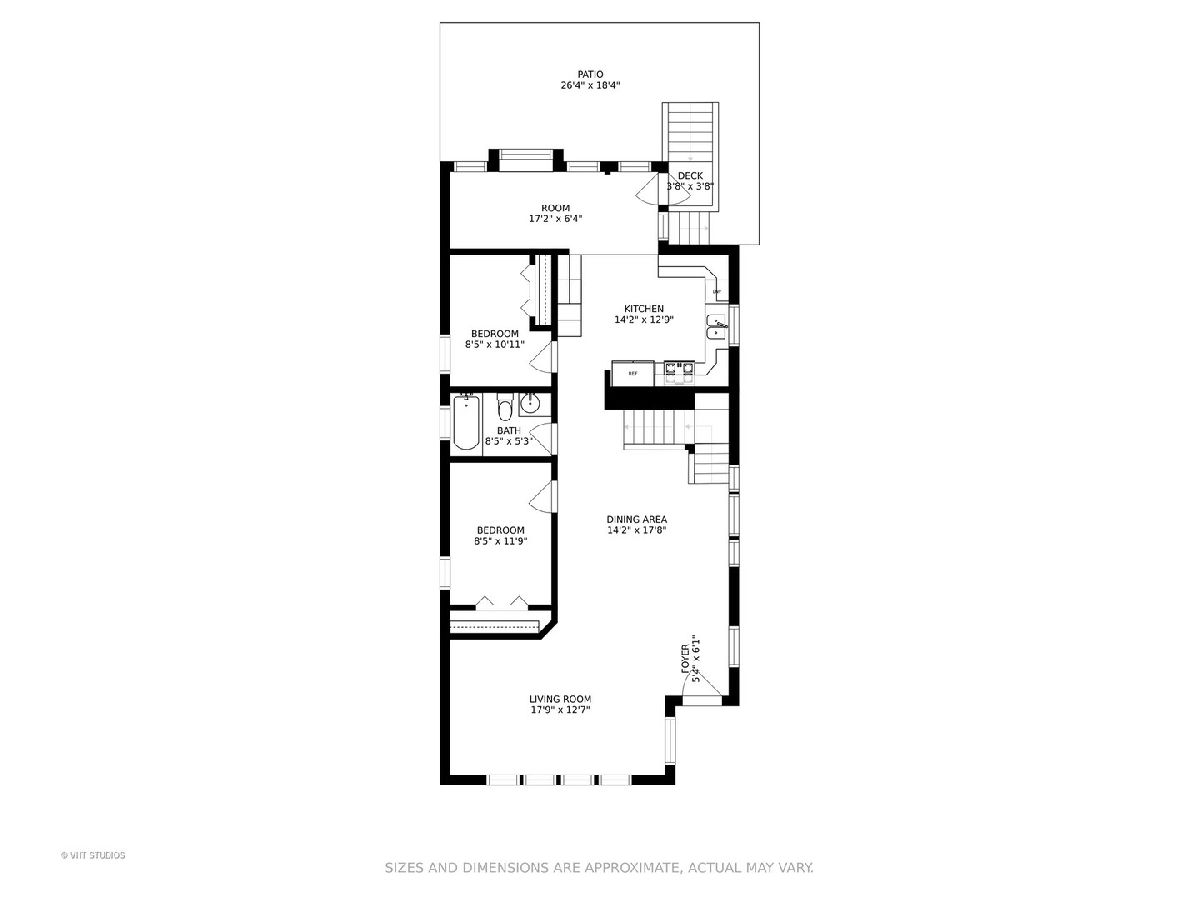
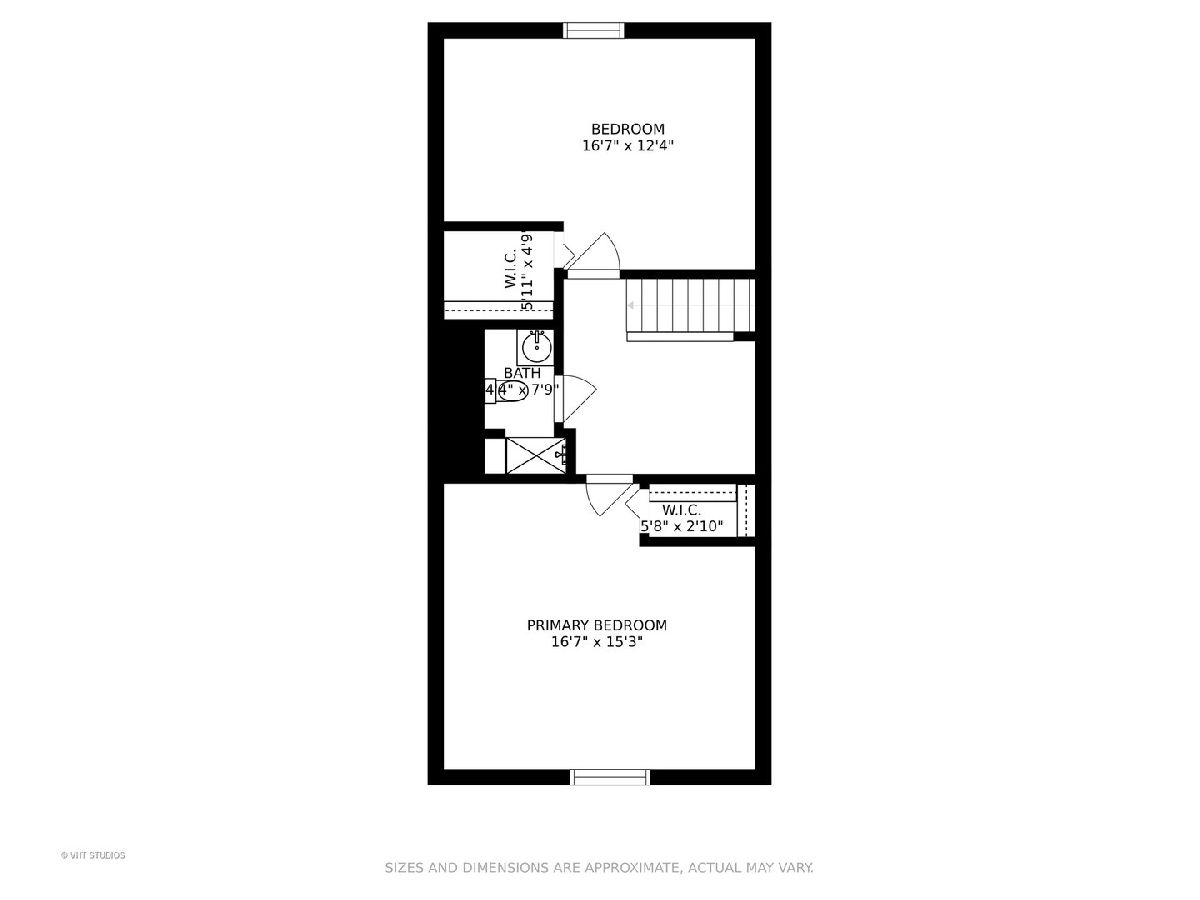
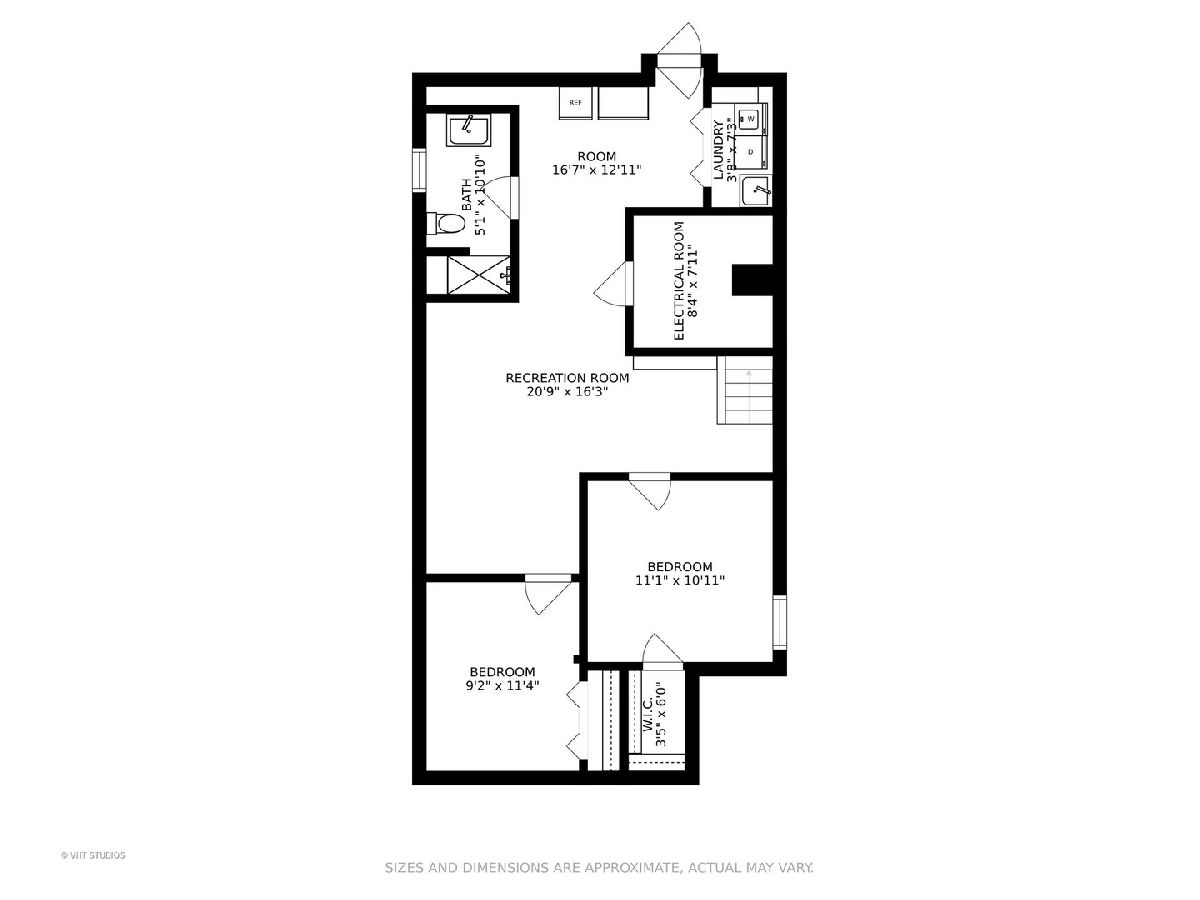
Room Specifics
Total Bedrooms: 6
Bedrooms Above Ground: 4
Bedrooms Below Ground: 2
Dimensions: —
Floor Type: Carpet
Dimensions: —
Floor Type: Carpet
Dimensions: —
Floor Type: Carpet
Dimensions: —
Floor Type: —
Dimensions: —
Floor Type: —
Full Bathrooms: 3
Bathroom Amenities: Full Body Spray Shower
Bathroom in Basement: 1
Rooms: Sitting Room,Den,Bedroom 5,Bedroom 6,Bonus Room,Foyer,Utility Room-Lower Level,Storage
Basement Description: Finished,Exterior Access,Rec/Family Area,Storage Space
Other Specifics
| 2 | |
| — | |
| — | |
| Patio, Stamped Concrete Patio | |
| Fenced Yard,Garden,Sidewalks | |
| 30 X 125 | |
| — | |
| None | |
| Hardwood Floors, Ceilings - 9 Foot, Some Carpeting, Granite Counters, Separate Dining Room | |
| Range, Microwave, Dishwasher, Refrigerator, Washer, Dryer, Stainless Steel Appliance(s), Wine Refrigerator, Gas Cooktop, Gas Oven | |
| Not in DB | |
| Curbs, Sidewalks, Street Lights, Street Paved | |
| — | |
| — | |
| — |
Tax History
| Year | Property Taxes |
|---|---|
| 2011 | $2,908 |
| 2018 | $3,210 |
| 2021 | $4,592 |
Contact Agent
Nearby Similar Homes
Nearby Sold Comparables
Contact Agent
Listing Provided By
Baird & Warner

