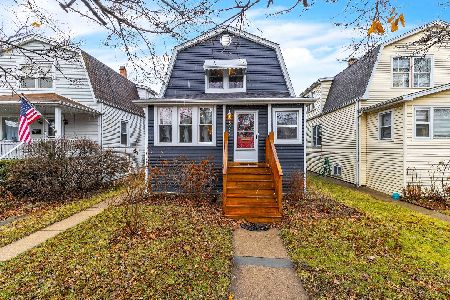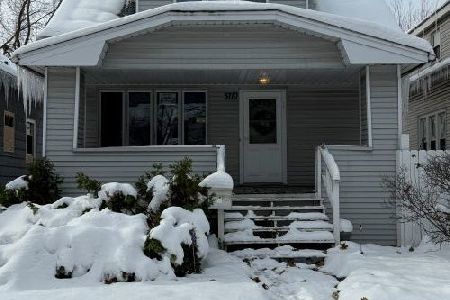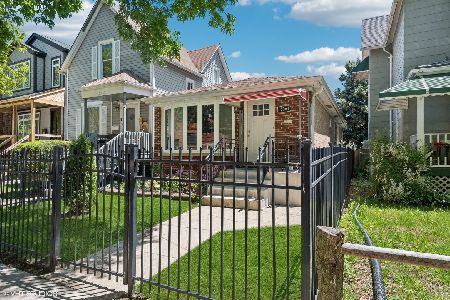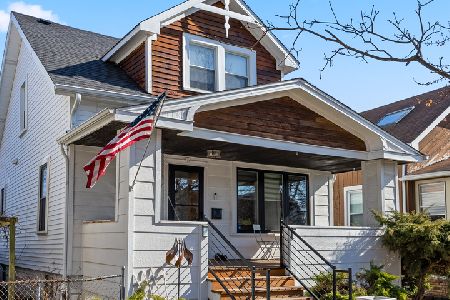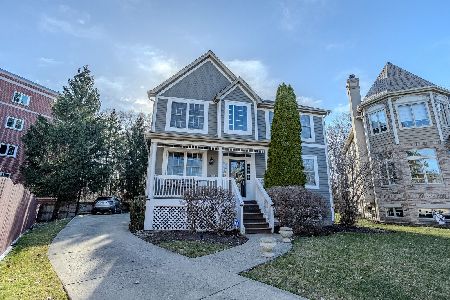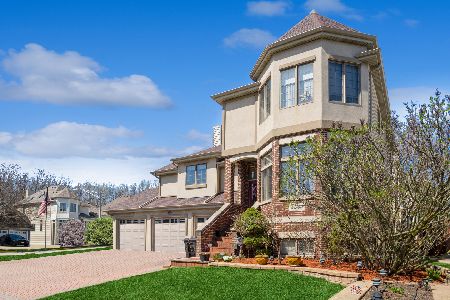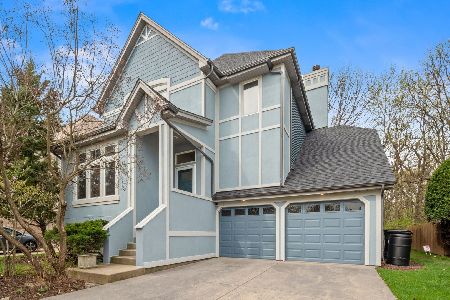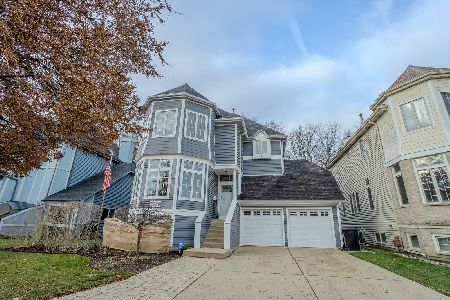5342 Lowell Avenue, North Park, Chicago, Illinois 60630
$560,000
|
Sold
|
|
| Status: | Closed |
| Sqft: | 2,950 |
| Cost/Sqft: | $203 |
| Beds: | 3 |
| Baths: | 3 |
| Year Built: | 1997 |
| Property Taxes: | $11,863 |
| Days On Market: | 2131 |
| Lot Size: | 0,00 |
Description
Extremely Motivated Seller!! Fabulous 3 bedroom, 2.1 bath Sauganash Woods beauty! Located in the cul-de-sac on one of the developments largest corner lot with the LaBagh Woods forest preserve in your backyard! Enjoy all the amenities of a newer construction home. Open floor plan, gourmet kitchen that walks out to custom deck, stainless steel appliances, new hardwood flooring throughout, vaulted ceilings and 2 wood burning fireplaces. Enjoy the light filled family room with convenient walk out to picturesque backyard. Enjoy Expansive master en-suite with walk in custom closets. 2 additional bedrooms on 2nd level. Spacious lower level finished basement with high ceilings and tons of storage. Attached 2 car garage. Meticulously maintained mechanicals. Enjoy all that Sauganash Woods has to offer! Walk to award winning schools, bike trails, parks, forest preserves, restaurants, Whole Foods, Starbucks, Corepower Yoga and Alarmist Brewery. A must see!
Property Specifics
| Single Family | |
| — | |
| — | |
| 1997 | |
| Full | |
| — | |
| No | |
| — |
| Cook | |
| Sauganash Woods | |
| 150 / Annual | |
| None | |
| Lake Michigan | |
| Public Sewer | |
| 10696951 | |
| 13102030290000 |
Nearby Schools
| NAME: | DISTRICT: | DISTANCE: | |
|---|---|---|---|
|
Grade School
Sauganash Elementary School |
299 | — | |
|
Middle School
Sauganash Elementary School |
299 | Not in DB | |
|
High School
Taft High School |
299 | Not in DB | |
|
Alternate High School
Northside College Preparatory Se |
— | Not in DB | |
Property History
| DATE: | EVENT: | PRICE: | SOURCE: |
|---|---|---|---|
| 18 Jun, 2019 | Listed for sale | $0 | MRED MLS |
| 7 Jul, 2020 | Sold | $560,000 | MRED MLS |
| 28 May, 2020 | Under contract | $599,000 | MRED MLS |
| 1 May, 2020 | Listed for sale | $599,000 | MRED MLS |
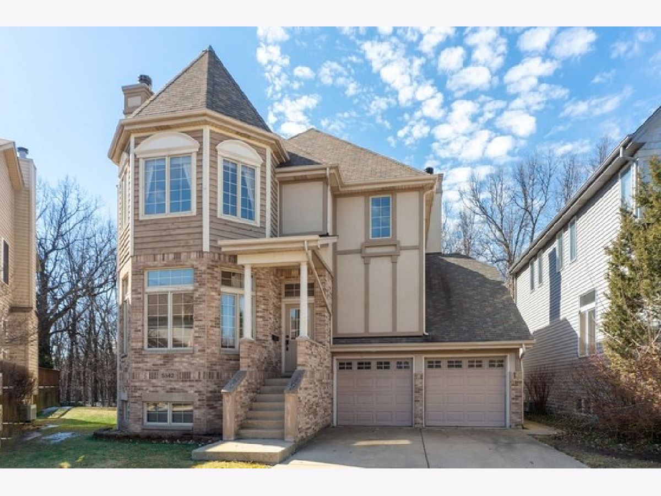
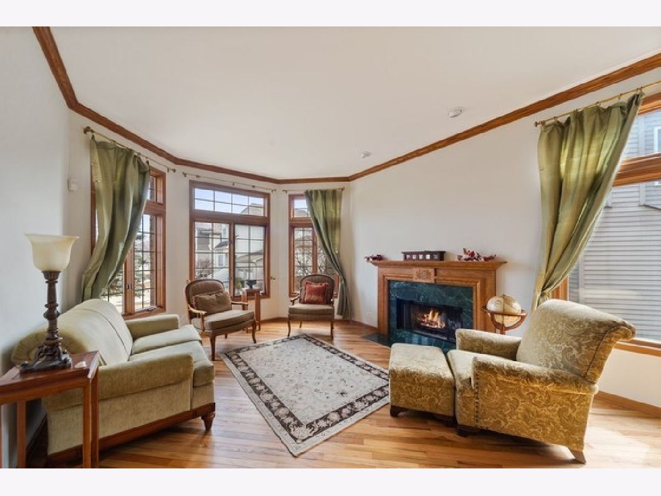
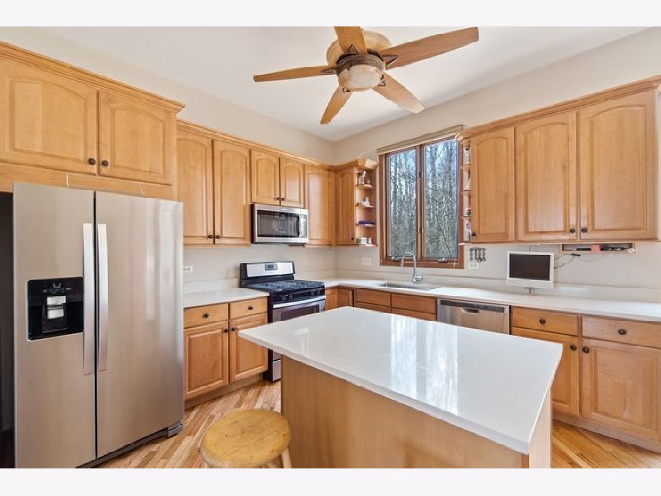
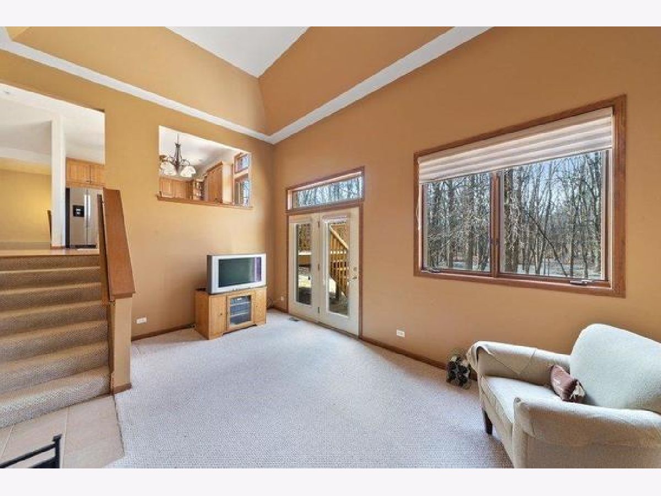
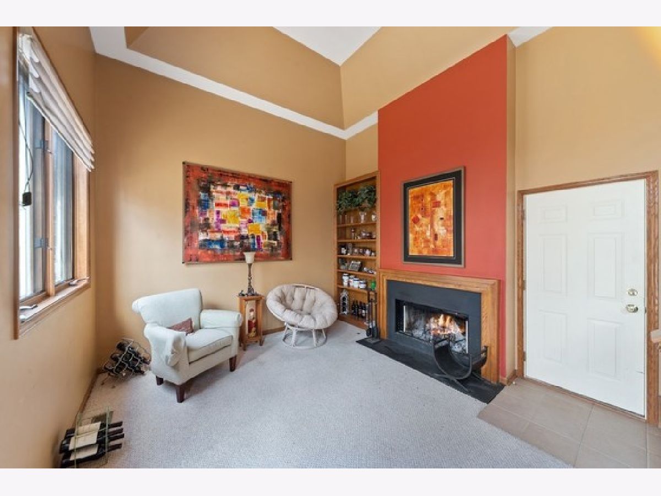
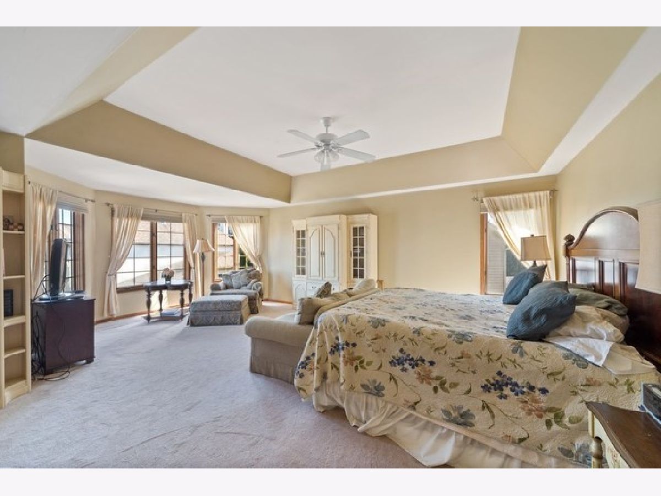
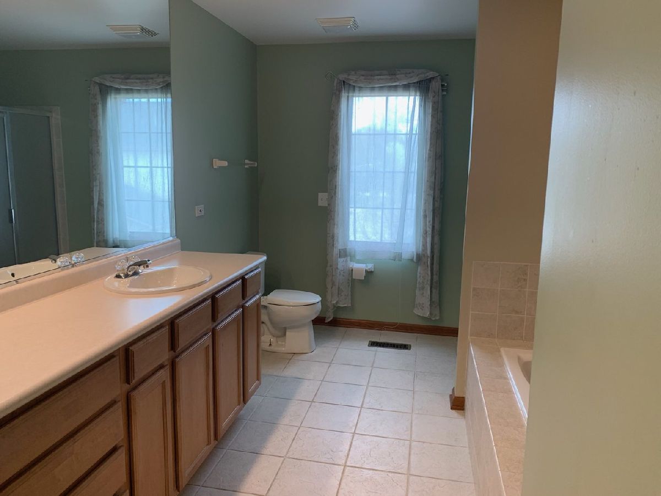
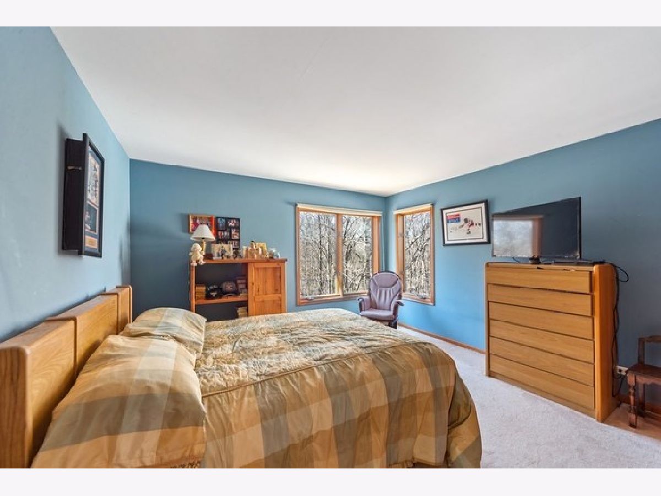
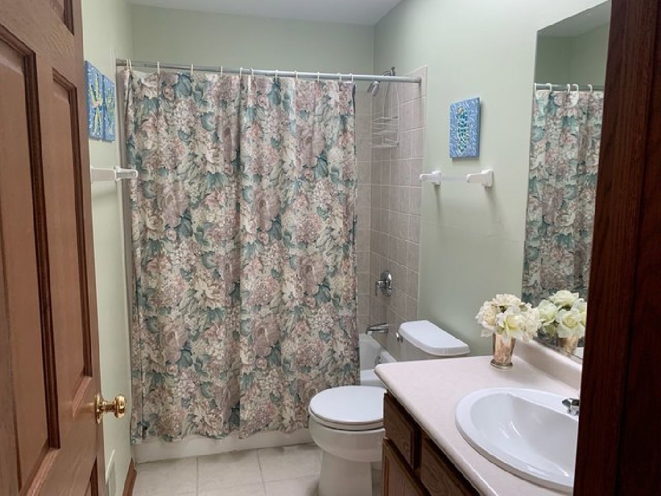
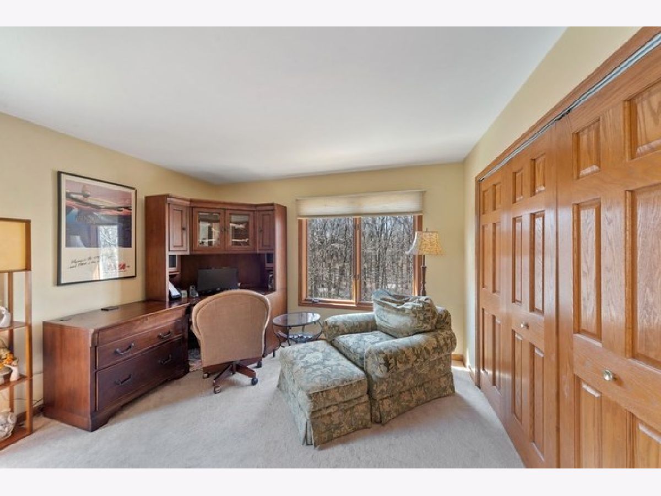
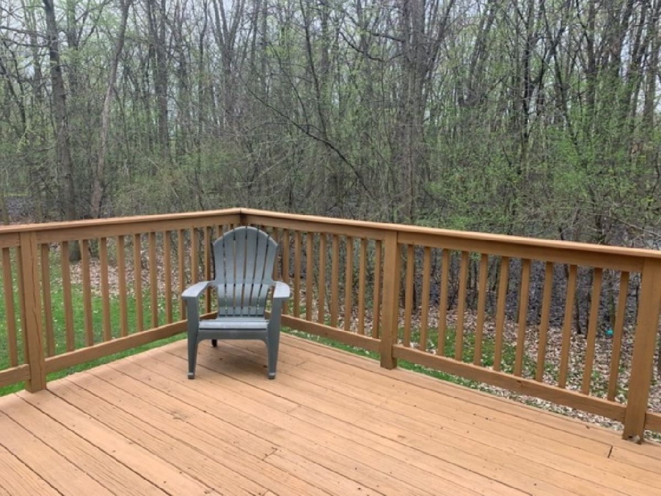
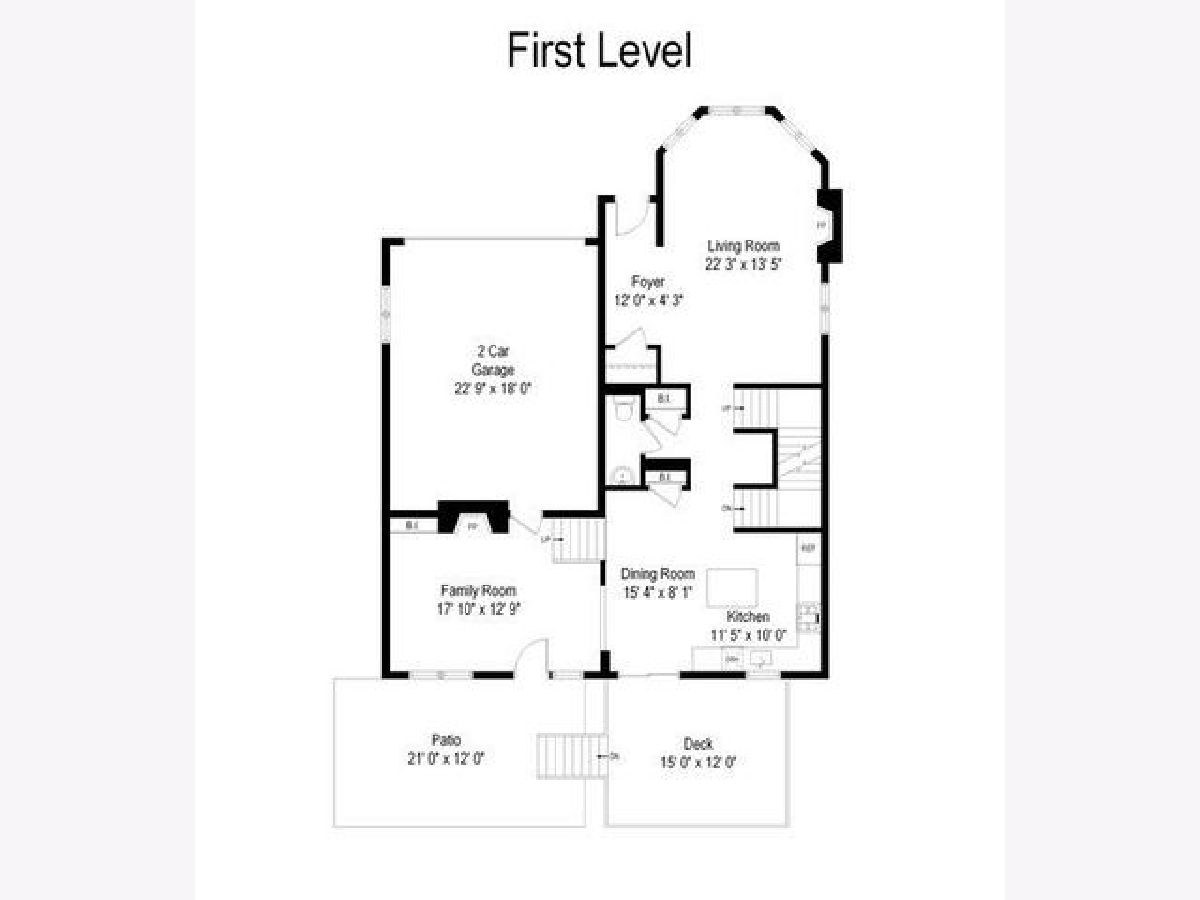
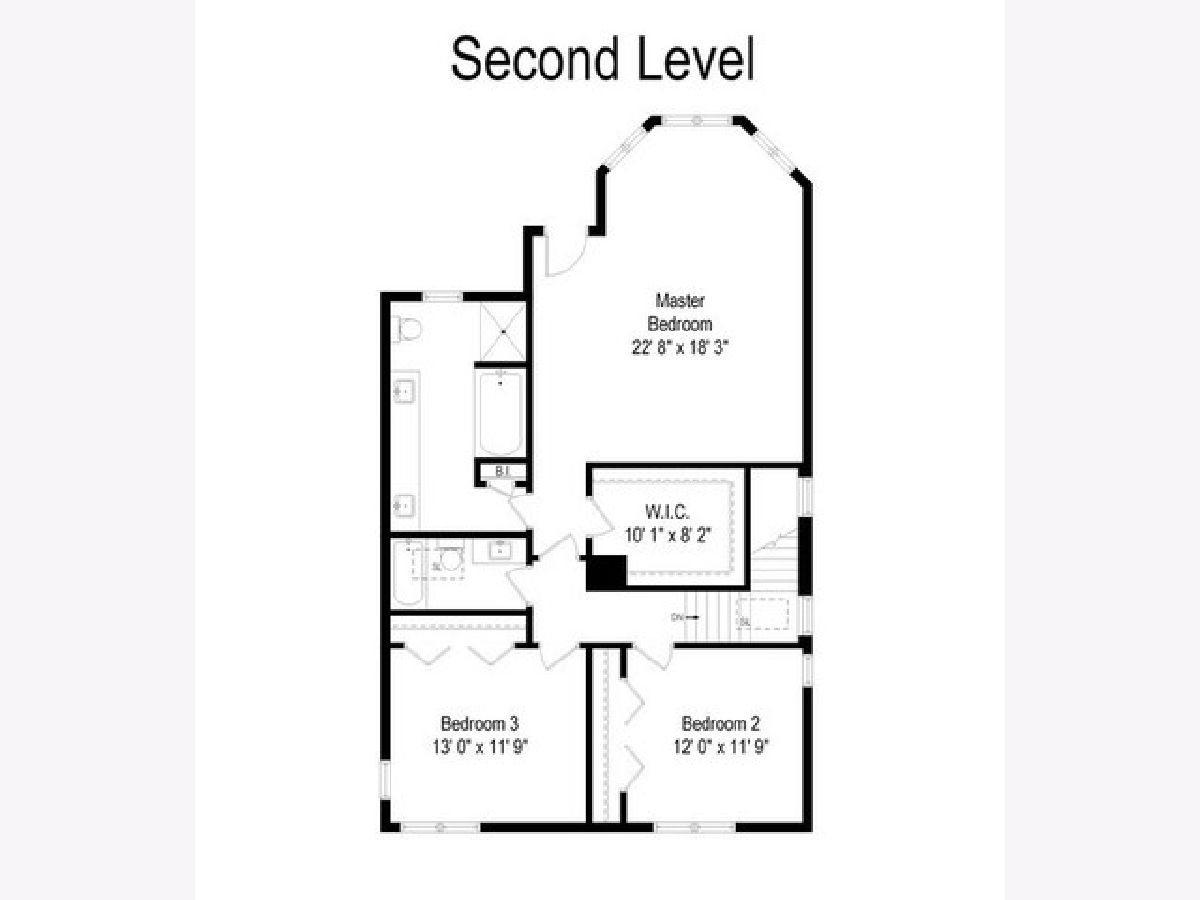
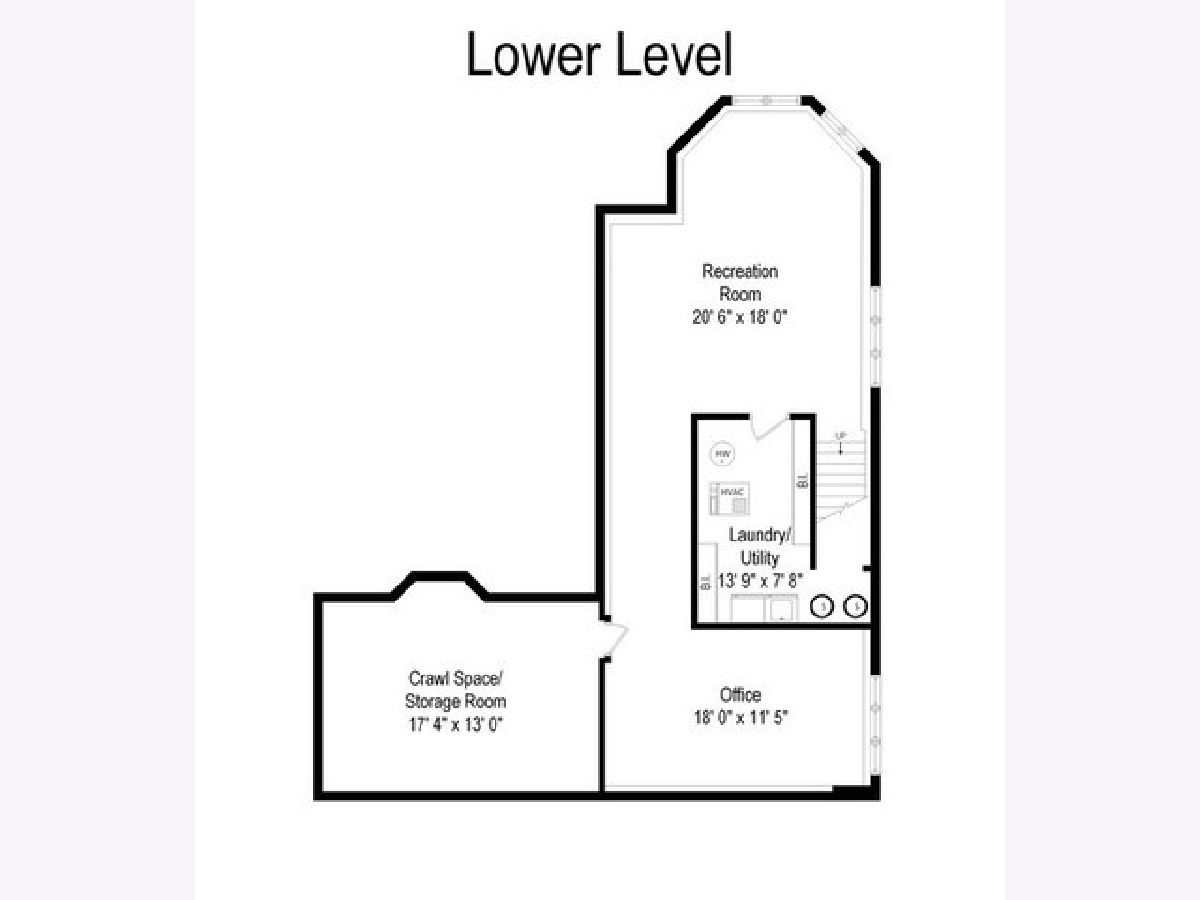
Room Specifics
Total Bedrooms: 3
Bedrooms Above Ground: 3
Bedrooms Below Ground: 0
Dimensions: —
Floor Type: Carpet
Dimensions: —
Floor Type: Carpet
Full Bathrooms: 3
Bathroom Amenities: —
Bathroom in Basement: 0
Rooms: Deck,Family Room
Basement Description: Finished
Other Specifics
| 2 | |
| Concrete Perimeter | |
| Concrete | |
| — | |
| Corner Lot,Cul-De-Sac,Forest Preserve Adjacent | |
| 7511 | |
| — | |
| Full | |
| — | |
| — | |
| Not in DB | |
| — | |
| — | |
| — | |
| Gas Starter |
Tax History
| Year | Property Taxes |
|---|---|
| 2020 | $11,863 |
Contact Agent
Nearby Similar Homes
Nearby Sold Comparables
Contact Agent
Listing Provided By
Compass



