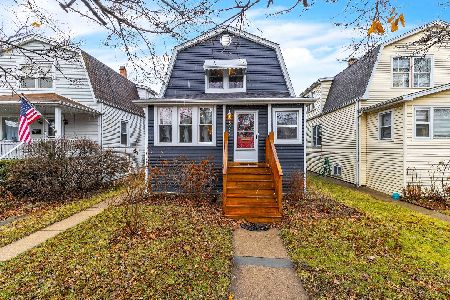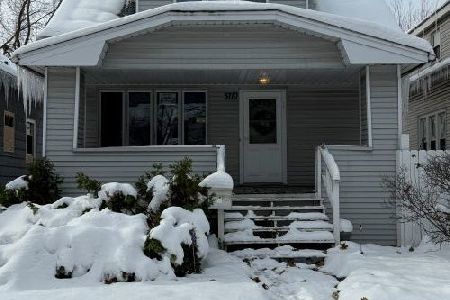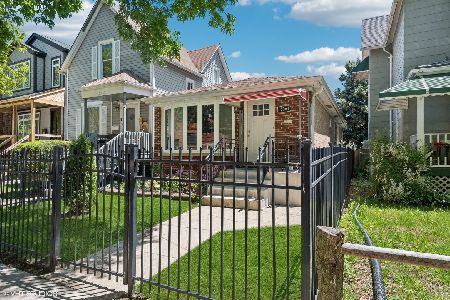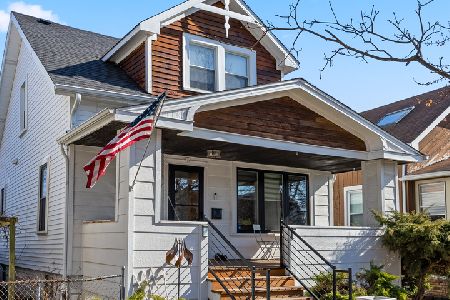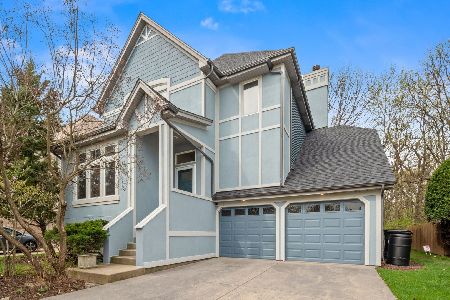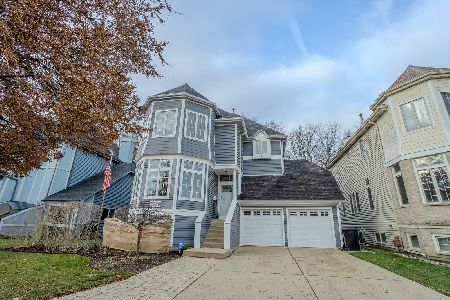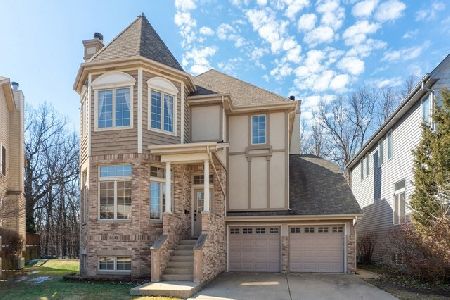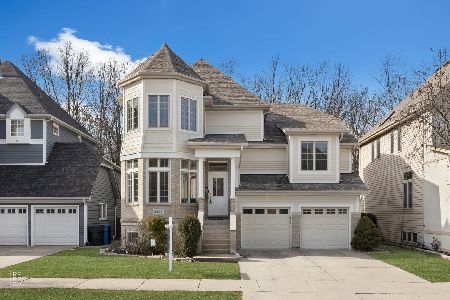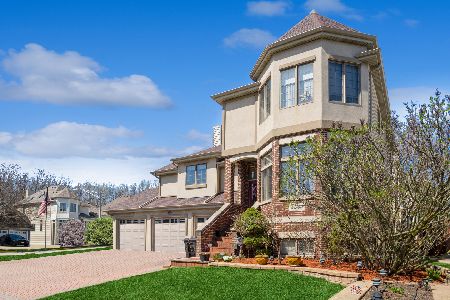5362 Lowell Avenue, North Park, Chicago, Illinois 60630
$760,000
|
Sold
|
|
| Status: | Closed |
| Sqft: | 0 |
| Cost/Sqft: | — |
| Beds: | 4 |
| Baths: | 3 |
| Year Built: | 1997 |
| Property Taxes: | $10,647 |
| Days On Market: | 734 |
| Lot Size: | 0,00 |
Description
Absolutely gorgeous single family home in the highly desired Sauganash Woods neighborhood of Chicago! This expansive living space is a must-see for those seeking a beautiful and meticulously maintained property. Walking past the inviting front foyer leads you to the formal living room surrounded by charming, wide double-casement windows that bathe the room in natural light. Adjacent to this you'll find a large and comfortable family room that leads to the oversized outdoor patio which overlooks the charming Le Bagh woods! The kitchen boasts custom cabinetry, stainless steel appliances, a quartz island, and a custom backsplash. Off the kitchen you'll find access to the attached garage that has access for two cars plus plenty of extra storage. The second floor leads you to three well-sized bedrooms including a primary suite whose ensuite bathroom boasts such luxurious amenities as a dual vanity sink, jacuzzi tub and a walk-in shower. The lower level has a large family room, a fourth bedroom, and a large separate office. All of this in a suburb-like neighborhood that boasts some of the top CPS schools, shopping, dining, entertaining, and provides multiple means of transportation into the city. Come view this home today!
Property Specifics
| Single Family | |
| — | |
| — | |
| 1997 | |
| — | |
| — | |
| No | |
| — |
| Cook | |
| Sauganash Woods | |
| 150 / Annual | |
| — | |
| — | |
| — | |
| 11989549 | |
| 13102030280000 |
Nearby Schools
| NAME: | DISTRICT: | DISTANCE: | |
|---|---|---|---|
|
Grade School
Sauganash Elementary School |
299 | — | |
Property History
| DATE: | EVENT: | PRICE: | SOURCE: |
|---|---|---|---|
| 15 May, 2024 | Sold | $760,000 | MRED MLS |
| 4 Mar, 2024 | Under contract | $750,000 | MRED MLS |
| 27 Feb, 2024 | Listed for sale | $750,000 | MRED MLS |
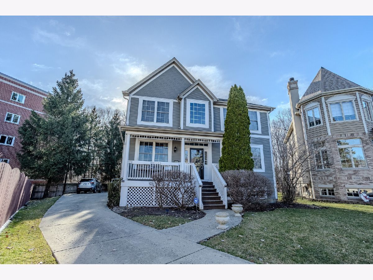
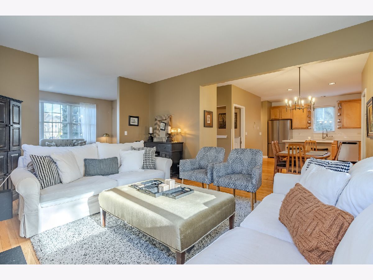
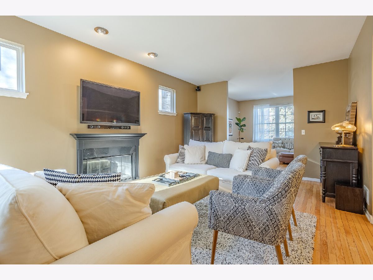
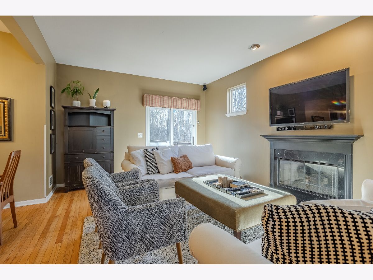
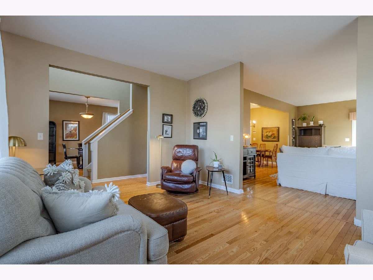
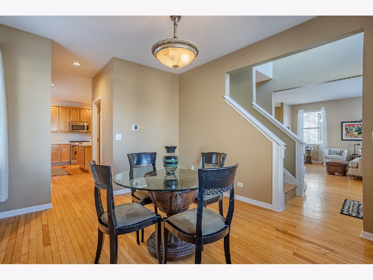
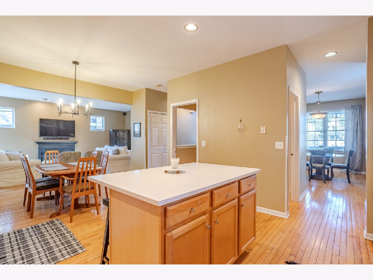
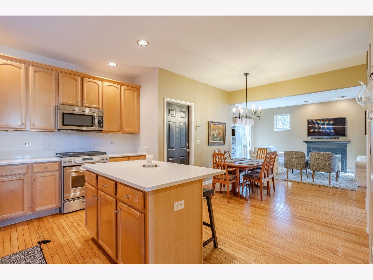
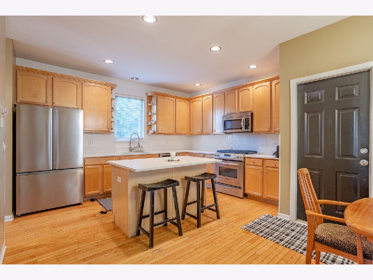
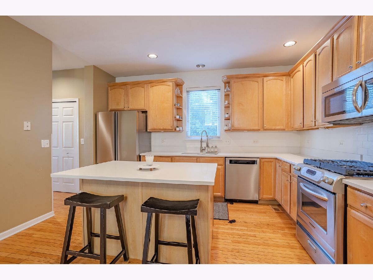
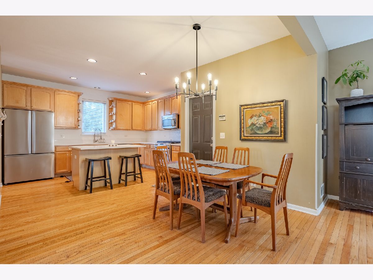
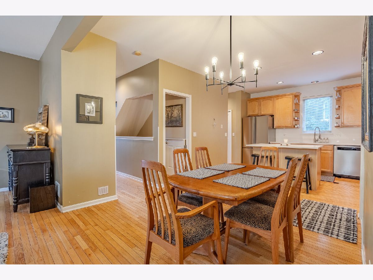
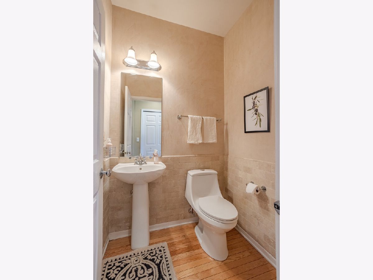
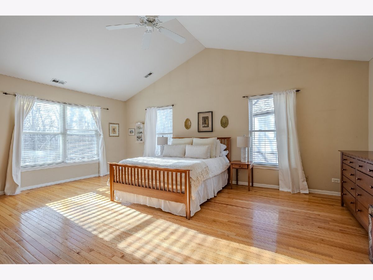
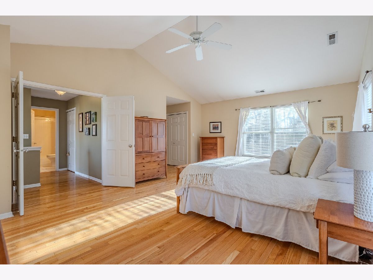
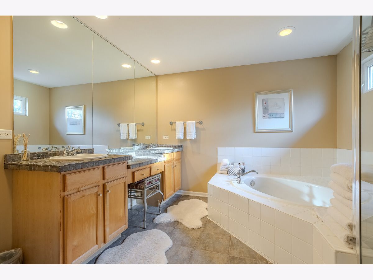
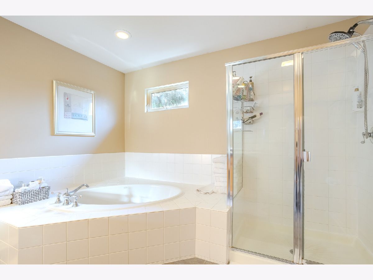
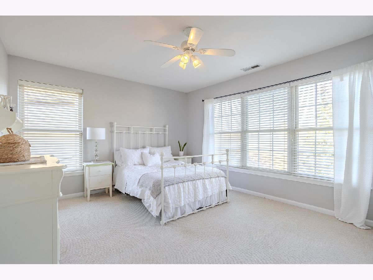
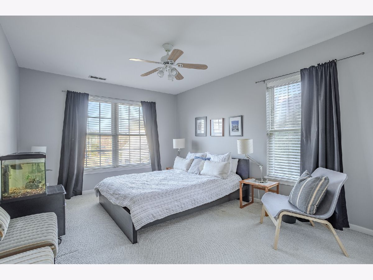
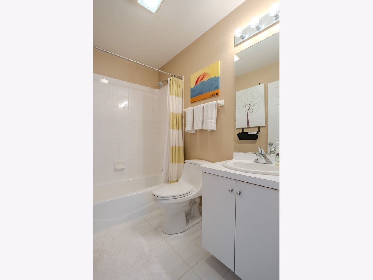
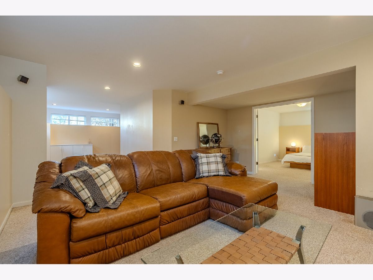
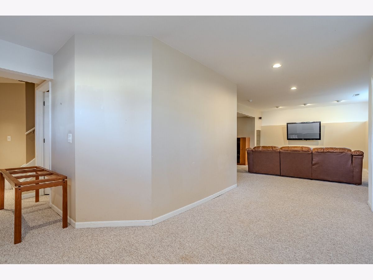
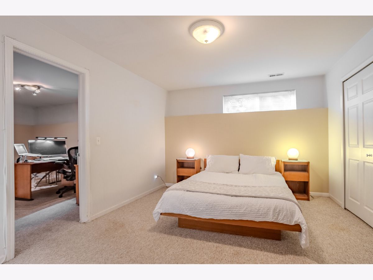
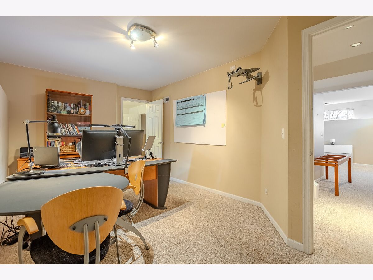
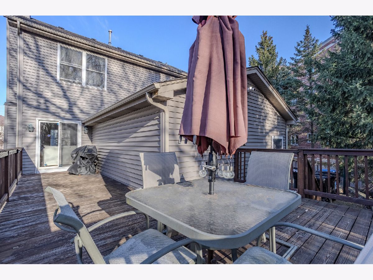
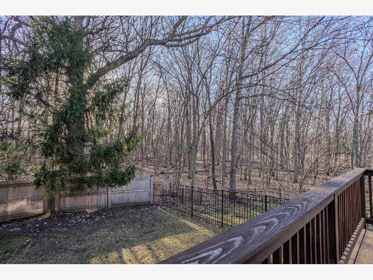
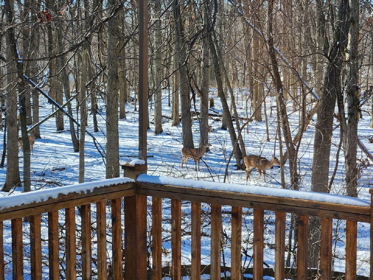
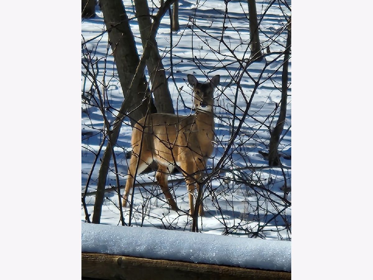
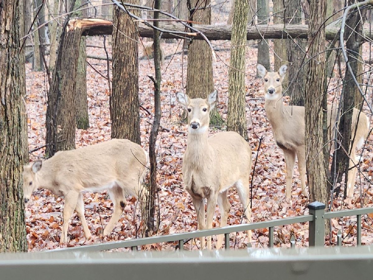
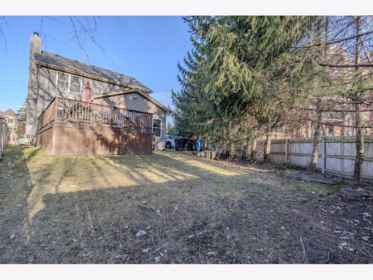
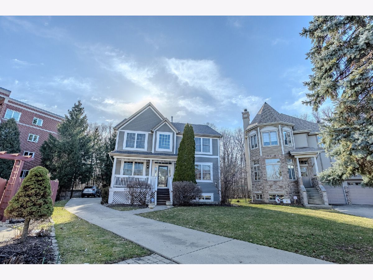
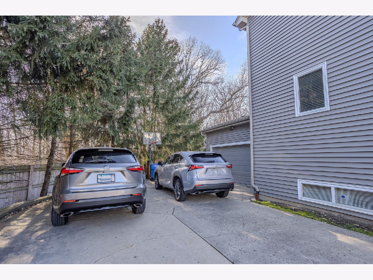
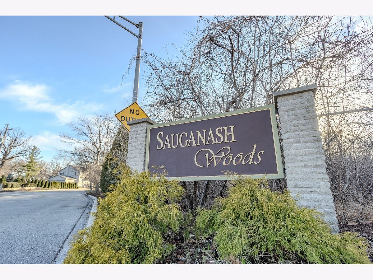
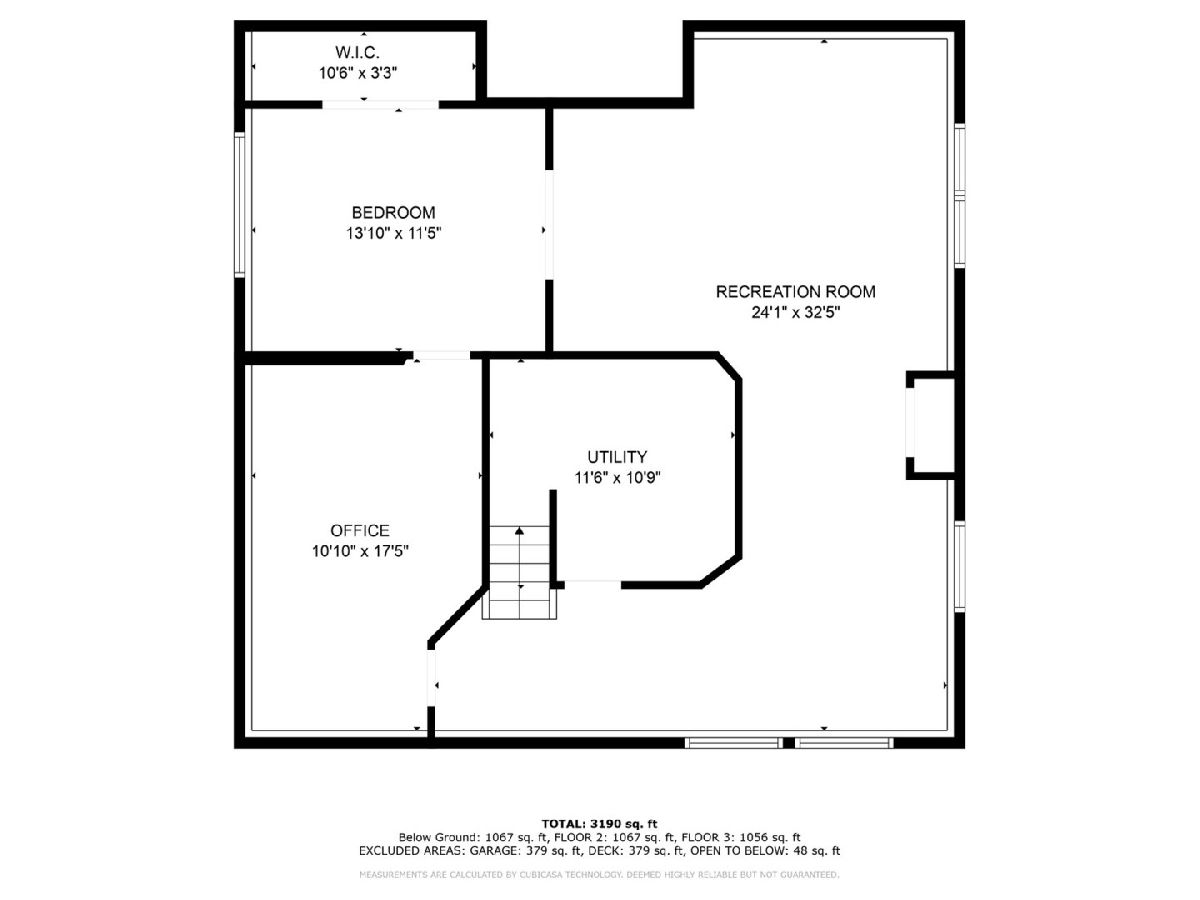
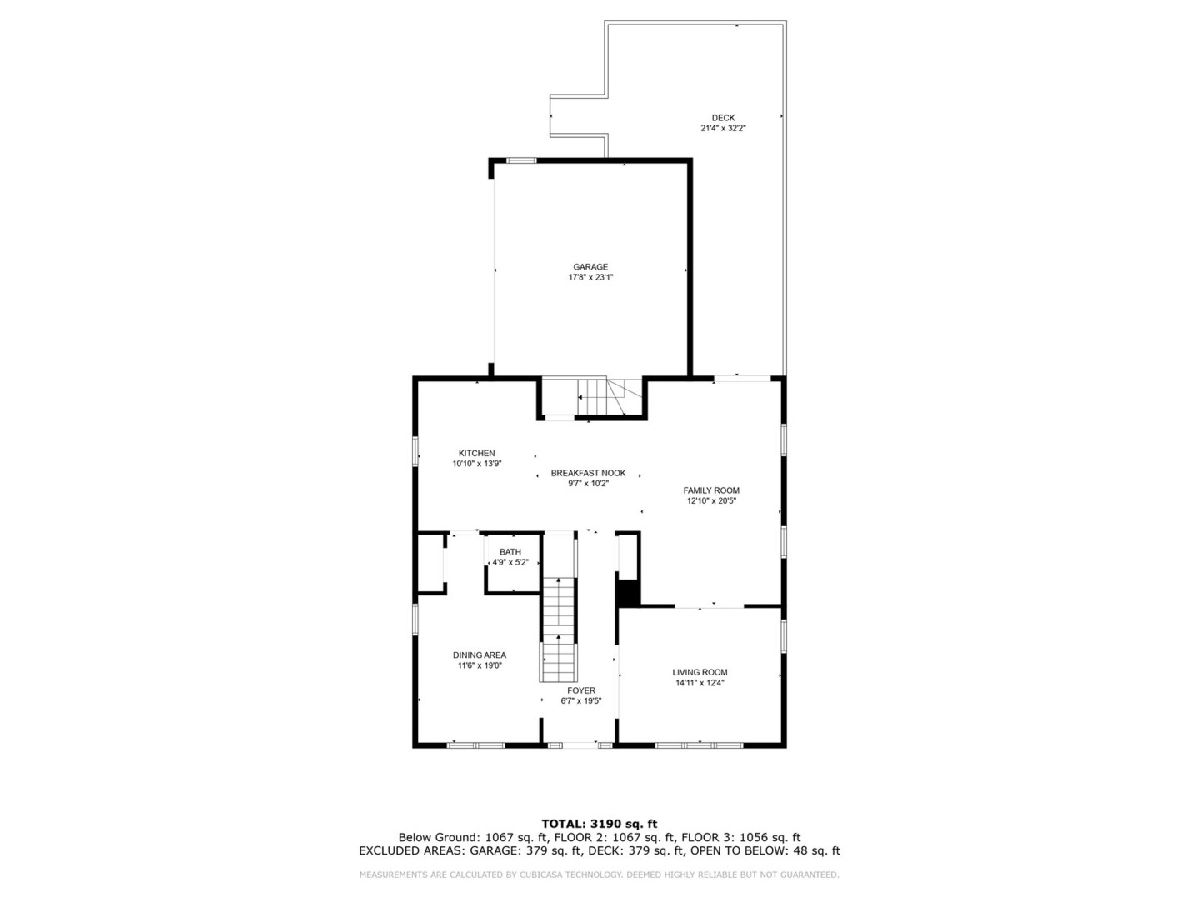
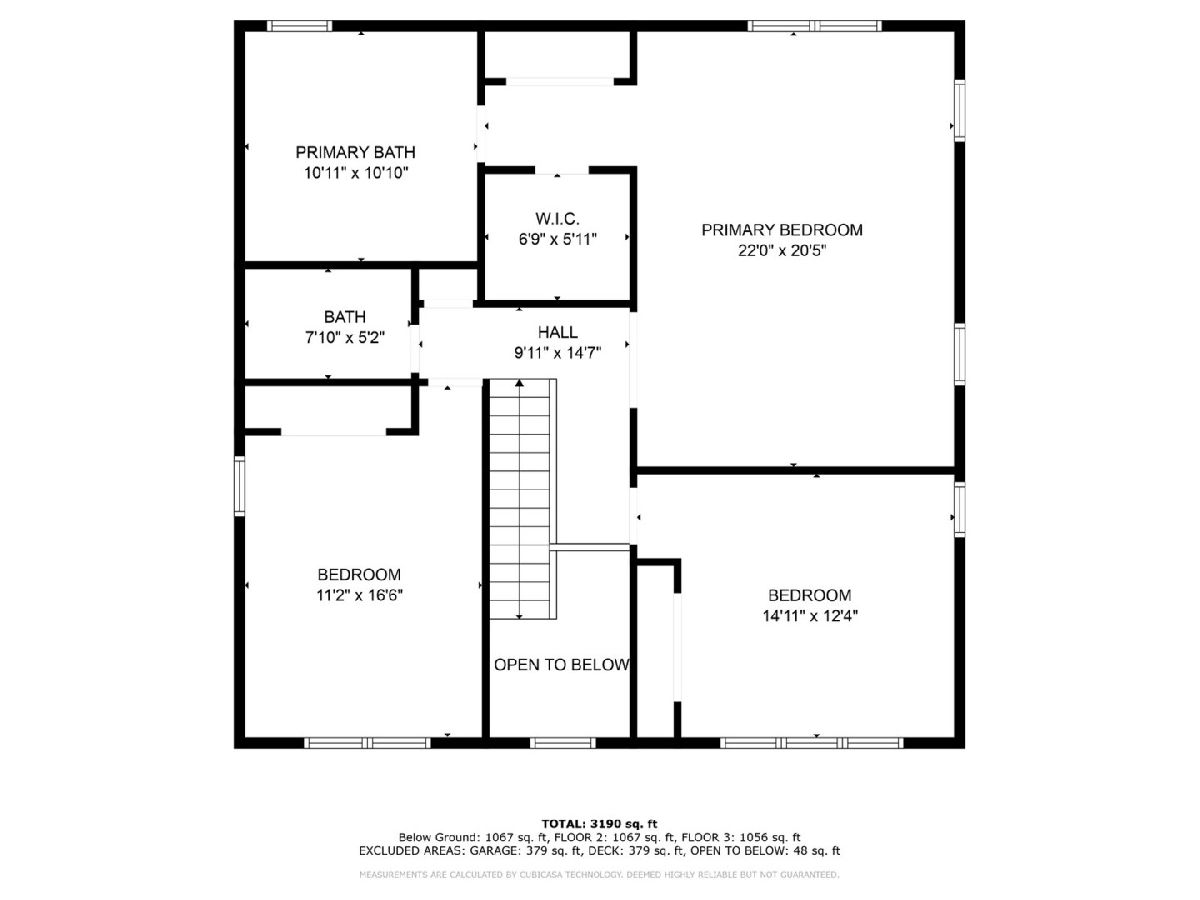
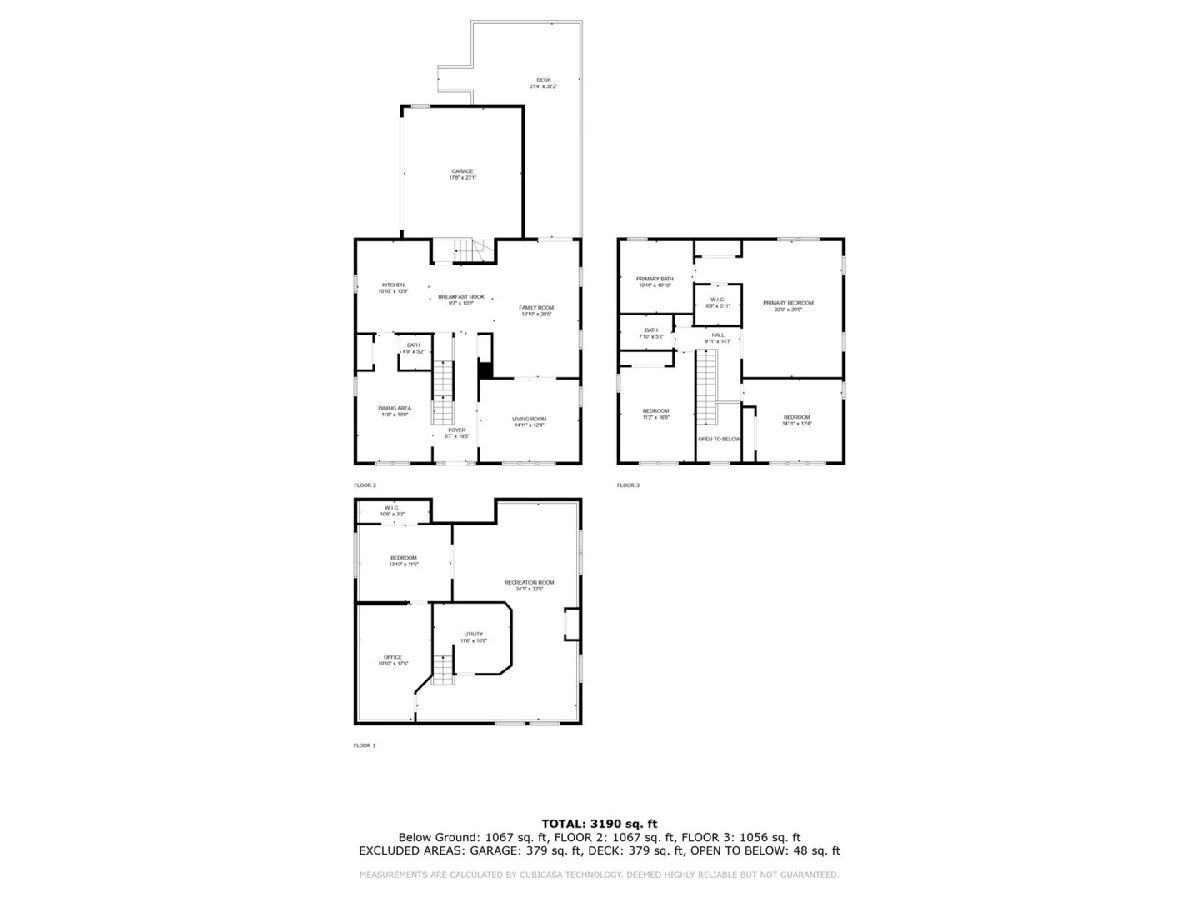
Room Specifics
Total Bedrooms: 4
Bedrooms Above Ground: 4
Bedrooms Below Ground: 0
Dimensions: —
Floor Type: —
Dimensions: —
Floor Type: —
Dimensions: —
Floor Type: —
Full Bathrooms: 3
Bathroom Amenities: Separate Shower,Double Sink,Soaking Tub
Bathroom in Basement: 0
Rooms: —
Basement Description: Finished
Other Specifics
| 2 | |
| — | |
| Concrete | |
| — | |
| — | |
| 40 X 120 | |
| — | |
| — | |
| — | |
| — | |
| Not in DB | |
| — | |
| — | |
| — | |
| — |
Tax History
| Year | Property Taxes |
|---|---|
| 2024 | $10,647 |
Contact Agent
Nearby Similar Homes
Nearby Sold Comparables
Contact Agent
Listing Provided By
Keller Williams ONEChicago



