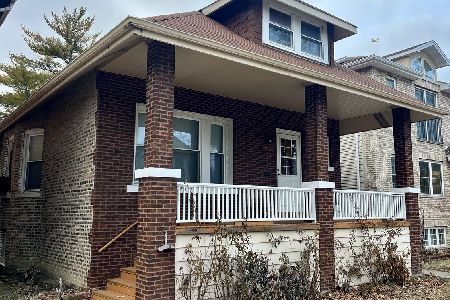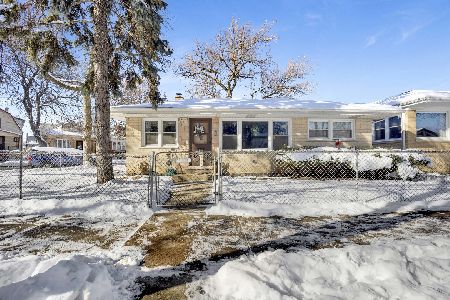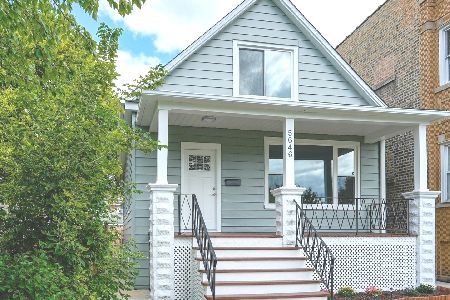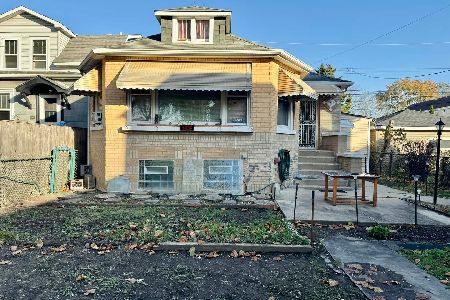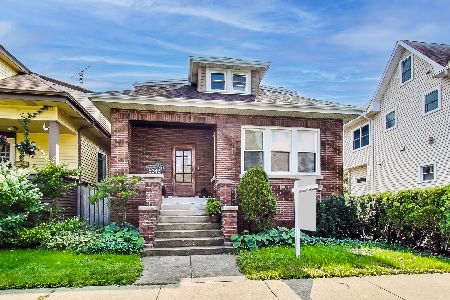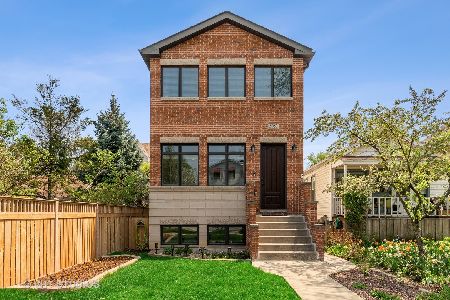5343 Carmen Avenue, Jefferson Park, Chicago, Illinois 60630
$375,000
|
Sold
|
|
| Status: | Closed |
| Sqft: | 1,800 |
| Cost/Sqft: | $208 |
| Beds: | 4 |
| Baths: | 3 |
| Year Built: | 1928 |
| Property Taxes: | $4,063 |
| Days On Market: | 2506 |
| Lot Size: | 0,09 |
Description
Chicago Bungalow. Features 2nd story in law unit. Conveniently located near CTA Blue Line, Metra, expressway shopping. Hrdw flrs & crown moldings throughout, newer windows, newer, 2 Sep. high efficiency central heat and air conditioning system. First floor is 1100 sq. ft. 2 BR, features remolded kitchen, dining and living rm. Updated bath, with granite, heated floors, an oversized Jacuzzi tub and two separate shower heads. The kitchen has granite counter tops and a breakfast nook. The 2nd floor- 2 bedrooms, is an additional 700 sq. ft. and has a separate back entrance from the back porch. It has a living rm open to modern kitchen with a walkout to a deck built above the garage where you can see downtown Chicago. The bath also has a Jacuzzi tub in it. Basement is partially finished & includes 1 bdrm, 1 bath w/ stand up shower. Large workroom area. The fenced yard includes a deck built around the tree for summer shade and stone patio. Great location, move right in!
Property Specifics
| Single Family | |
| — | |
| Bungalow | |
| 1928 | |
| Full | |
| — | |
| No | |
| 0.09 |
| Cook | |
| — | |
| 0 / Not Applicable | |
| None | |
| Lake Michigan | |
| Public Sewer | |
| 10310982 | |
| 13093120070000 |
Nearby Schools
| NAME: | DISTRICT: | DISTANCE: | |
|---|---|---|---|
|
Grade School
Beaubien Elementary School |
299 | — | |
|
Middle School
Beaubien Elementary School |
299 | Not in DB | |
|
High School
Taft High School |
299 | Not in DB | |
Property History
| DATE: | EVENT: | PRICE: | SOURCE: |
|---|---|---|---|
| 6 May, 2019 | Sold | $375,000 | MRED MLS |
| 21 Mar, 2019 | Under contract | $375,000 | MRED MLS |
| 18 Mar, 2019 | Listed for sale | $375,000 | MRED MLS |
| 5 Dec, 2022 | Sold | $424,900 | MRED MLS |
| 18 Oct, 2022 | Under contract | $424,900 | MRED MLS |
| 12 Oct, 2022 | Listed for sale | $424,900 | MRED MLS |
Room Specifics
Total Bedrooms: 5
Bedrooms Above Ground: 4
Bedrooms Below Ground: 1
Dimensions: —
Floor Type: Hardwood
Dimensions: —
Floor Type: Hardwood
Dimensions: —
Floor Type: Hardwood
Dimensions: —
Floor Type: —
Full Bathrooms: 3
Bathroom Amenities: Whirlpool,Full Body Spray Shower
Bathroom in Basement: 1
Rooms: Storage,Bedroom 5
Basement Description: Partially Finished
Other Specifics
| 1 | |
| — | |
| — | |
| — | |
| — | |
| 31X125 | |
| — | |
| None | |
| — | |
| — | |
| Not in DB | |
| Sidewalks, Street Lights | |
| — | |
| — | |
| — |
Tax History
| Year | Property Taxes |
|---|---|
| 2019 | $4,063 |
| 2022 | $5,779 |
Contact Agent
Nearby Similar Homes
Nearby Sold Comparables
Contact Agent
Listing Provided By
Baird & Warner



