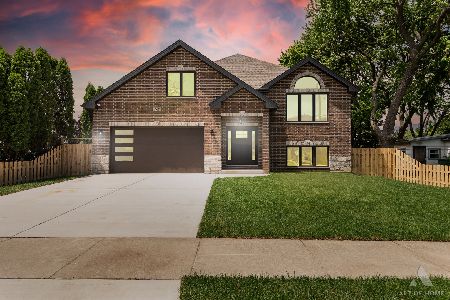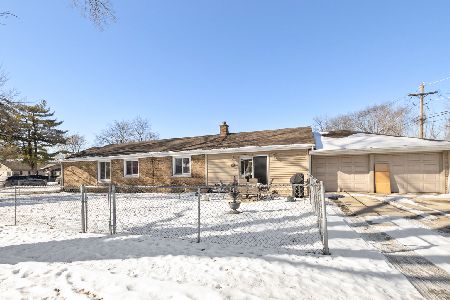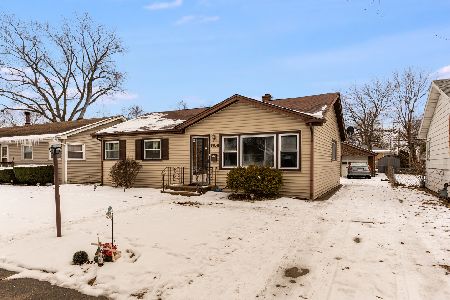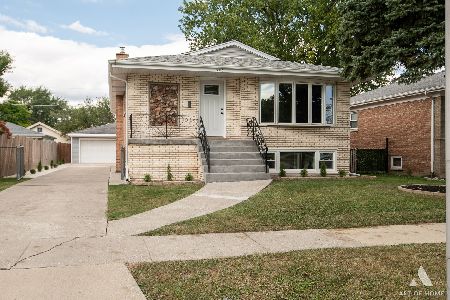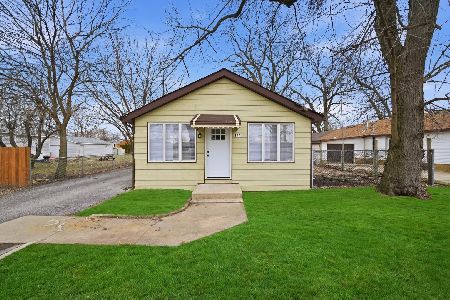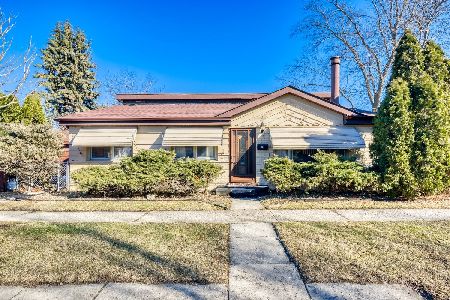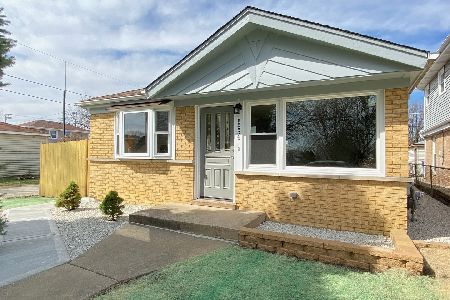5344 87th Street, Burbank, Illinois 60459
$265,000
|
Sold
|
|
| Status: | Closed |
| Sqft: | 1,008 |
| Cost/Sqft: | $258 |
| Beds: | 3 |
| Baths: | 1 |
| Year Built: | 1962 |
| Property Taxes: | $6,017 |
| Days On Market: | 1461 |
| Lot Size: | 0,08 |
Description
Home Sweet Home! This is the one. Get ready to fall in love with this modern and fresh, conveniently located, perfectly sized 3 bedroom home in Burbank. Pride in ownership shows throughout with freshly painted neutral tones, a touch of elegance in your updated kitchen (2019) with stainless steel appliances, and new roof in 2022. Other recent updates include hot water tank 2020, electrical panel 2019, and ac/furnace 2017. More to love in the outdoors with a fenced-in yard, new garage in 2014 with recent built in shelving and high ceiling which makes a great entertaining venue for small gatherings. Home is located near restaurants, shopping, and public transportation.
Property Specifics
| Single Family | |
| — | |
| — | |
| 1962 | |
| — | |
| — | |
| No | |
| 0.08 |
| Cook | |
| — | |
| — / Not Applicable | |
| — | |
| — | |
| — | |
| 11337327 | |
| 19333030490000 |
Nearby Schools
| NAME: | DISTRICT: | DISTANCE: | |
|---|---|---|---|
|
High School
Reavis High School |
220 | Not in DB | |
Property History
| DATE: | EVENT: | PRICE: | SOURCE: |
|---|---|---|---|
| 9 Jul, 2019 | Sold | $195,500 | MRED MLS |
| 21 May, 2019 | Under contract | $194,900 | MRED MLS |
| 19 May, 2019 | Listed for sale | $194,900 | MRED MLS |
| 2 Jun, 2022 | Sold | $265,000 | MRED MLS |
| 22 Apr, 2022 | Under contract | $260,000 | MRED MLS |
| 2 Mar, 2022 | Listed for sale | $279,900 | MRED MLS |
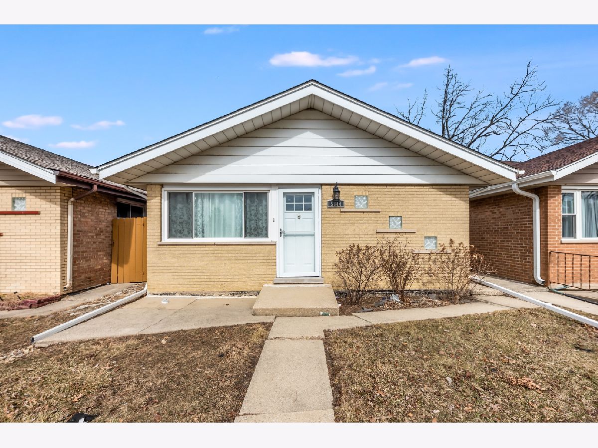
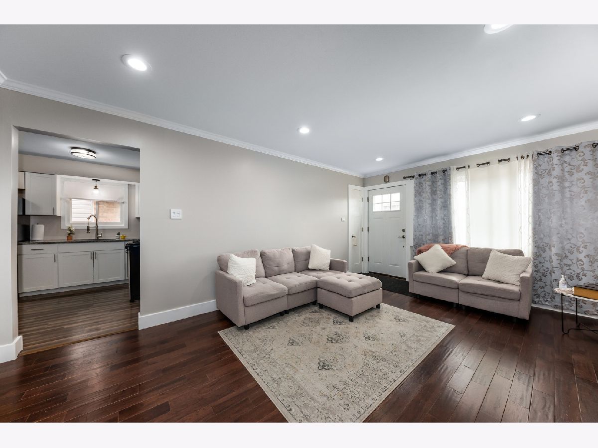
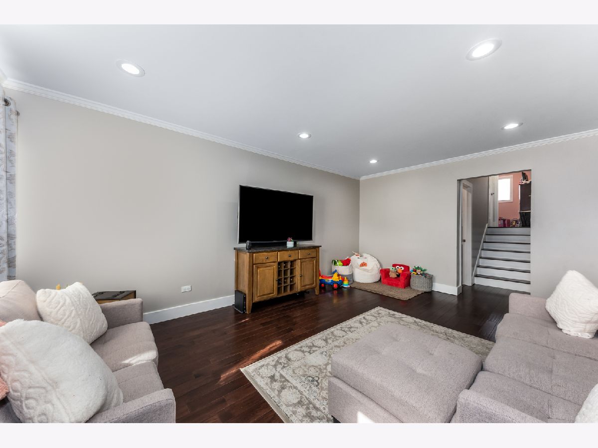
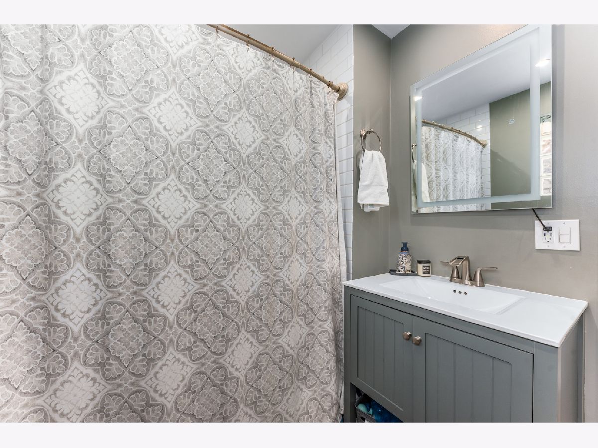
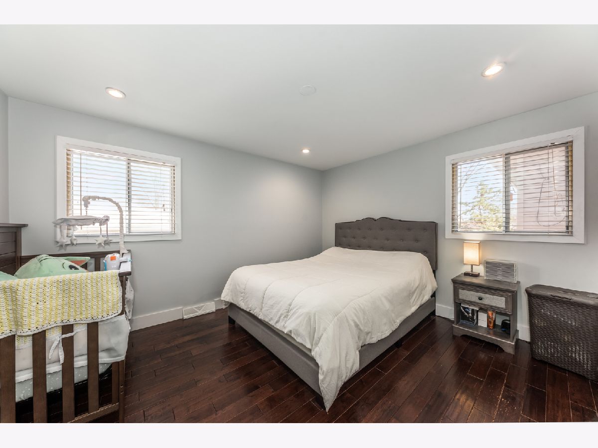
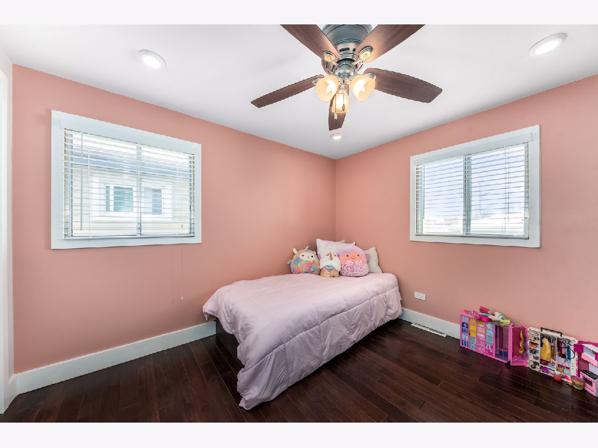
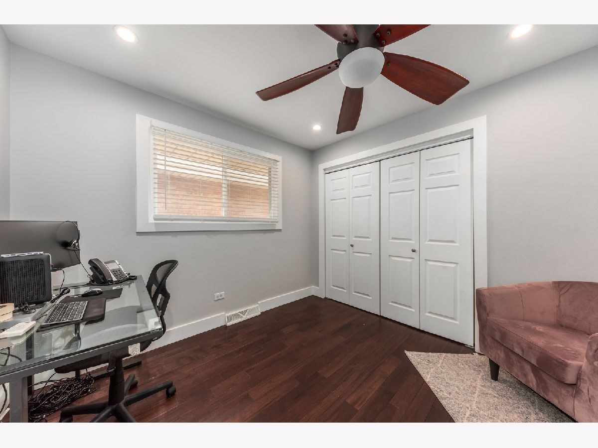
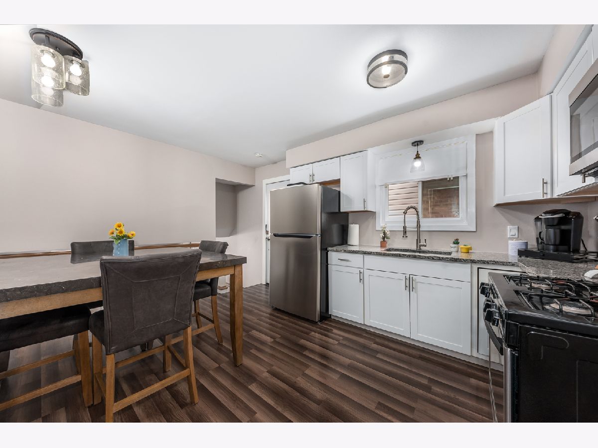
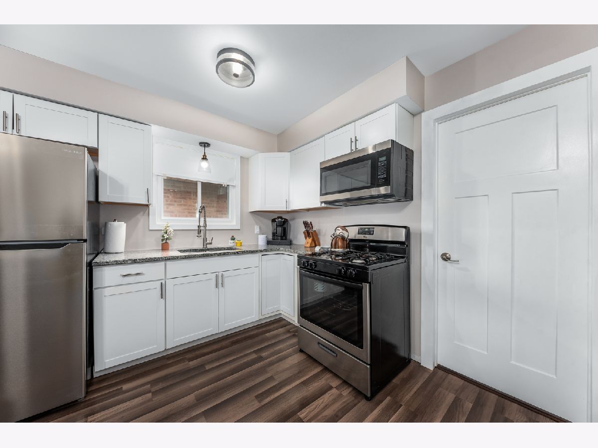
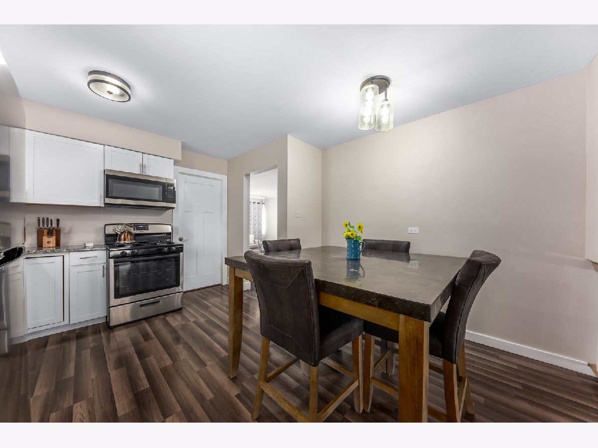
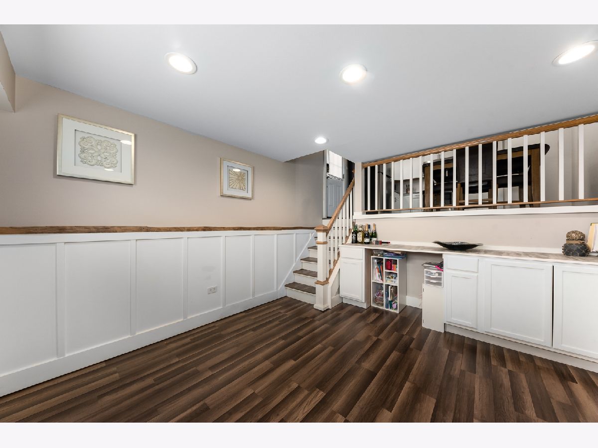
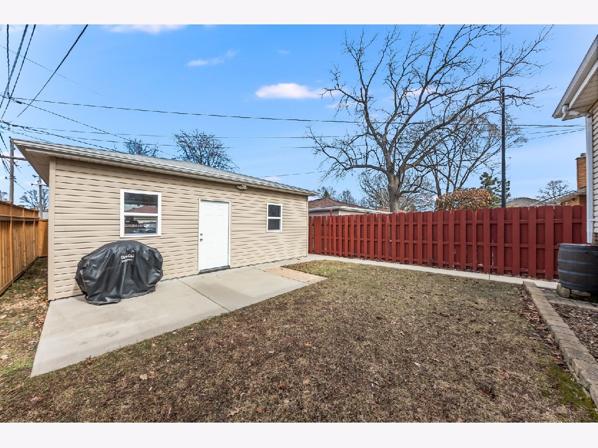
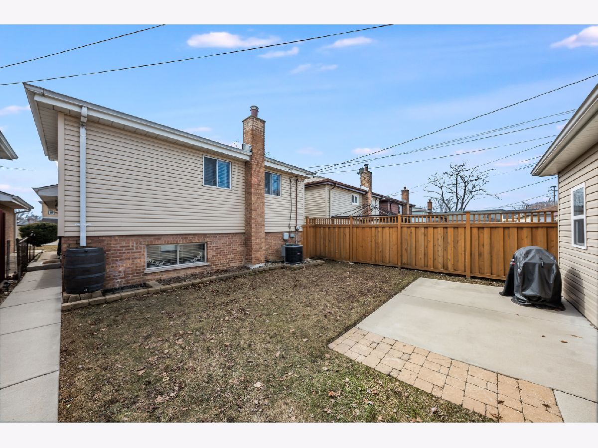
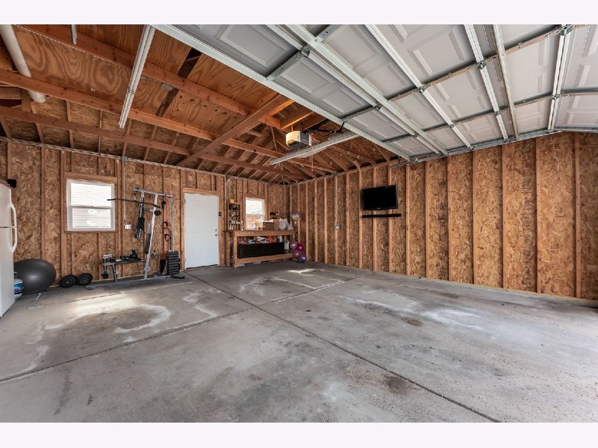
Room Specifics
Total Bedrooms: 3
Bedrooms Above Ground: 3
Bedrooms Below Ground: 0
Dimensions: —
Floor Type: —
Dimensions: —
Floor Type: —
Full Bathrooms: 1
Bathroom Amenities: —
Bathroom in Basement: 0
Rooms: —
Basement Description: Finished
Other Specifics
| 2 | |
| — | |
| — | |
| — | |
| — | |
| 30X125 | |
| — | |
| — | |
| — | |
| — | |
| Not in DB | |
| — | |
| — | |
| — | |
| — |
Tax History
| Year | Property Taxes |
|---|---|
| 2019 | $4,275 |
| 2022 | $6,017 |
Contact Agent
Nearby Similar Homes
Nearby Sold Comparables
Contact Agent
Listing Provided By
john greene, Realtor

