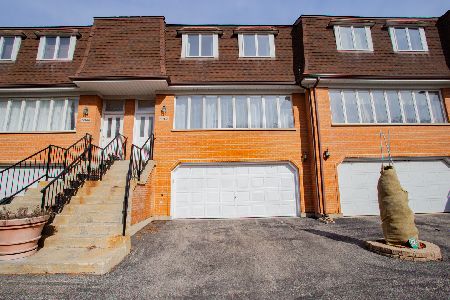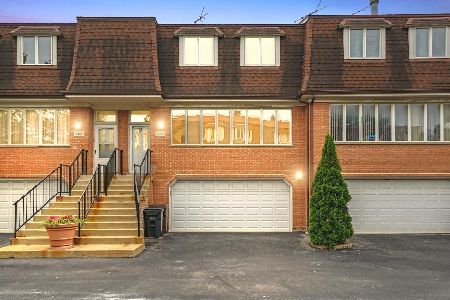5344 Lunt Avenue, Skokie, Illinois 60077
$345,000
|
Sold
|
|
| Status: | Closed |
| Sqft: | 2,193 |
| Cost/Sqft: | $157 |
| Beds: | 3 |
| Baths: | 3 |
| Year Built: | 1989 |
| Property Taxes: | $7,446 |
| Days On Market: | 1768 |
| Lot Size: | 0,00 |
Description
Beautiful 3bd/2.5bth end unit townhome located in the desirable Kingston Estates next to Village Crossing! Sun drenched, 3 story sprawling townhome with over 2,100 sf, deck, 2-car attached garage and care-free exterior maintenance. Freshly painted throughout. Large living room with high ceilings and plenty of windows brings in tons of natural sun-light. Separate formal dining room highlighted by a gas fire-place. Family room located on the lower level boasts additional square footage and large sliders, opening into an attached deck, perfect for entertaining family and guests. Bedrooms easily fit king beds and master bedroom includes the coveted ensuite bath. Ample storage space throughout. Attached 2 car garage. Close to 94 expressway. The closest grocery stores are Fresh Farm Pharmacy, Grand Mart and Fresh Farms International Market. Nearby coffee shops include Chill Bubble Tea and Starbucks. Endless restaurants and entertainment available at your fingertips!
Property Specifics
| Condos/Townhomes | |
| 3 | |
| — | |
| 1989 | |
| Full,Walkout | |
| — | |
| No | |
| — |
| Cook | |
| Kingston Estates | |
| 300 / Monthly | |
| Insurance,Exterior Maintenance,Lawn Care,Scavenger,Snow Removal | |
| Lake Michigan,Public | |
| Public Sewer | |
| 11068951 | |
| 10331010490000 |
Nearby Schools
| NAME: | DISTRICT: | DISTANCE: | |
|---|---|---|---|
|
Grade School
Fairview South Elementary School |
72 | — | |
|
Middle School
Fairview South Elementary School |
72 | Not in DB | |
|
High School
Niles West High School |
219 | Not in DB | |
Property History
| DATE: | EVENT: | PRICE: | SOURCE: |
|---|---|---|---|
| 23 Jun, 2021 | Sold | $345,000 | MRED MLS |
| 19 May, 2021 | Under contract | $345,000 | MRED MLS |
| 28 Apr, 2021 | Listed for sale | $345,000 | MRED MLS |
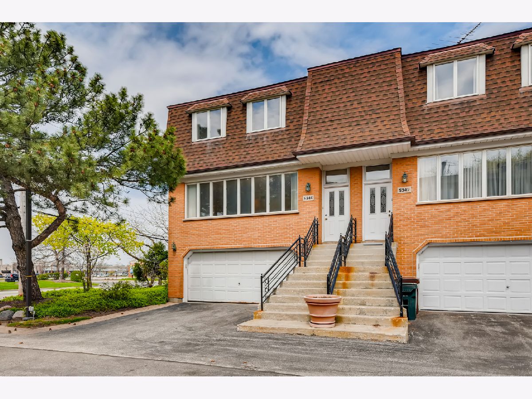
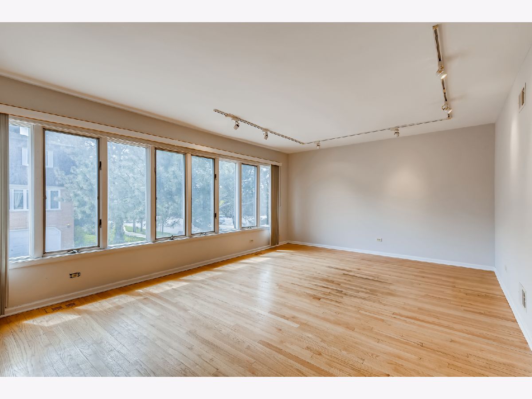
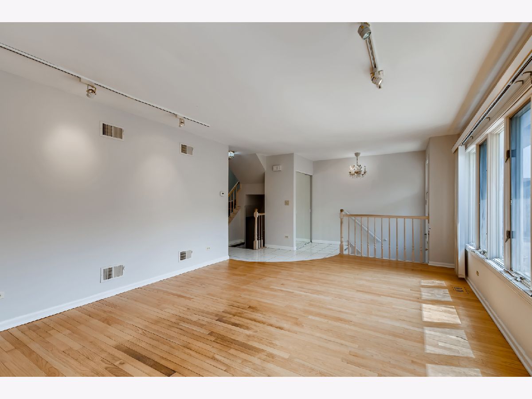
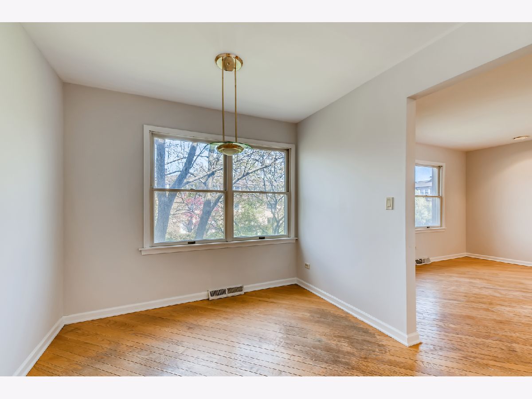
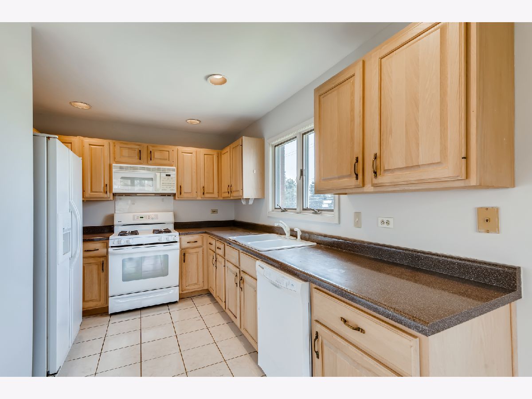
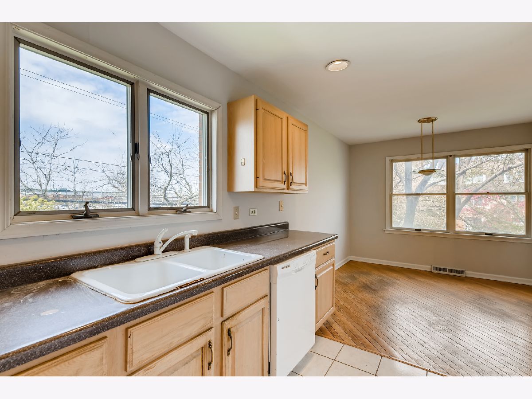
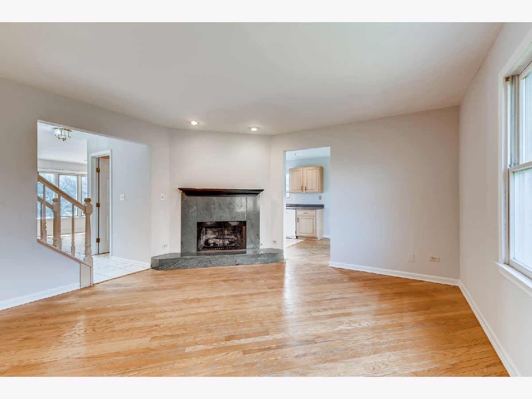
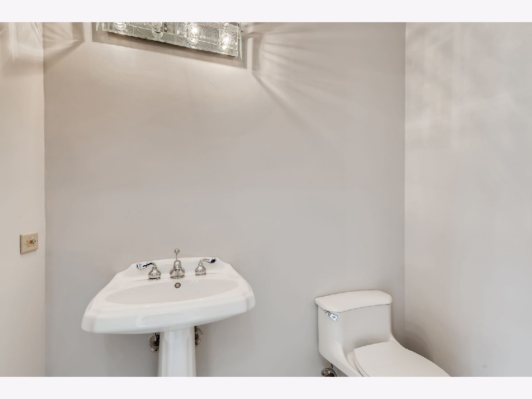
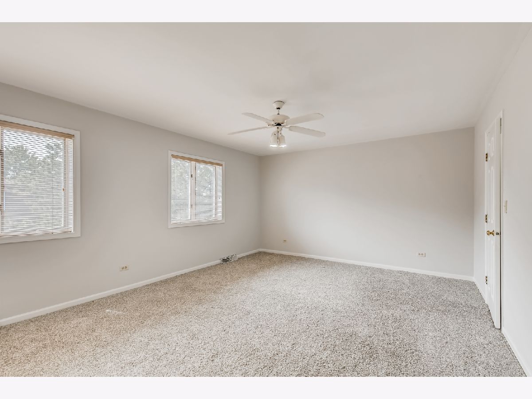
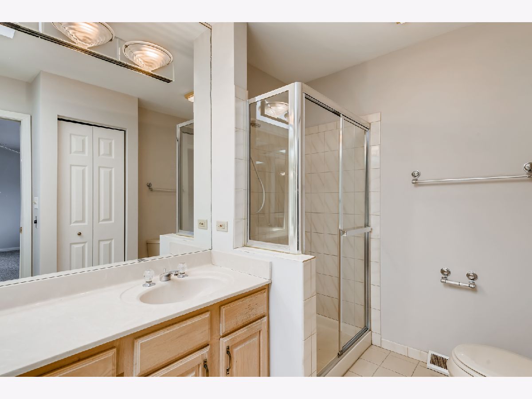
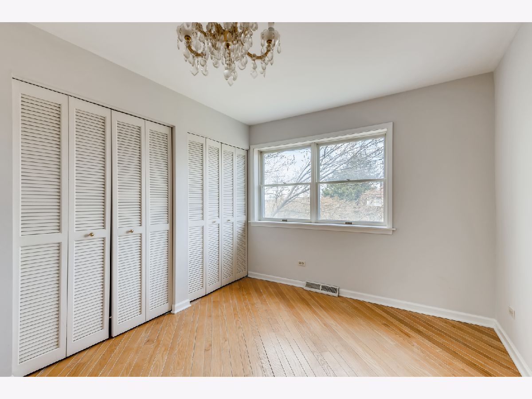
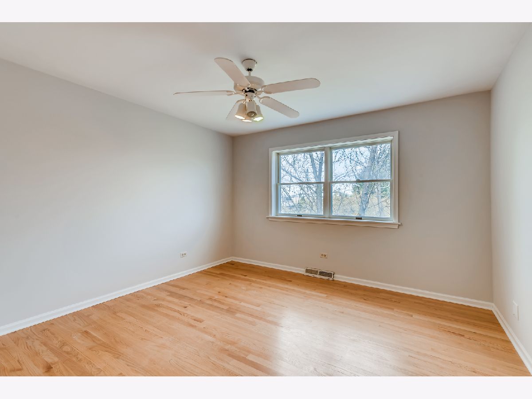
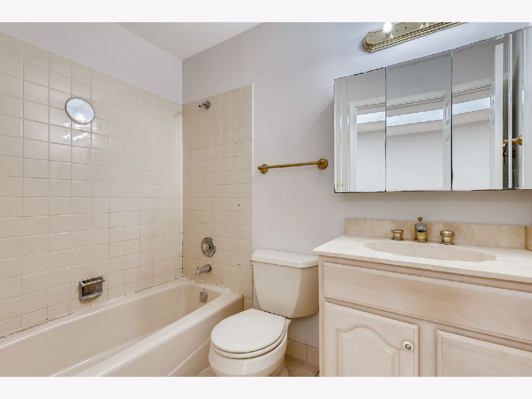
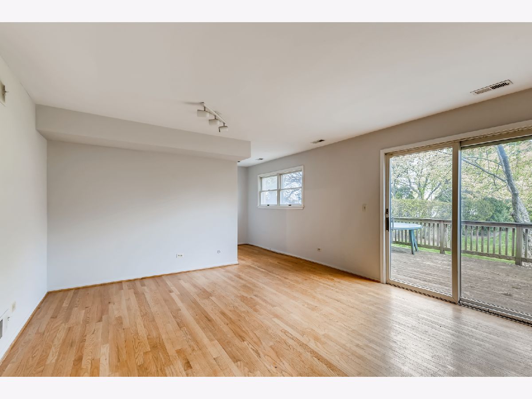
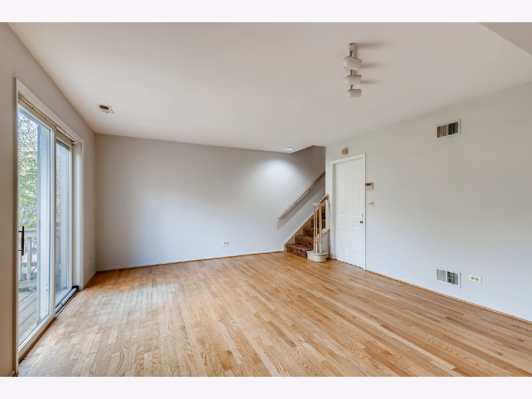
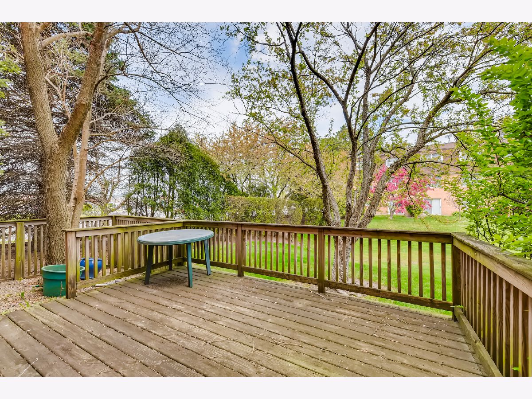
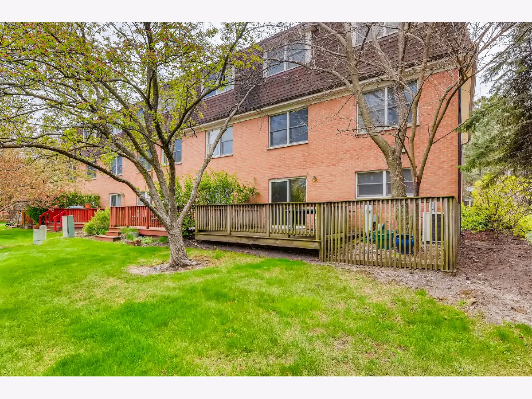
Room Specifics
Total Bedrooms: 3
Bedrooms Above Ground: 3
Bedrooms Below Ground: 0
Dimensions: —
Floor Type: Hardwood
Dimensions: —
Floor Type: —
Full Bathrooms: 3
Bathroom Amenities: —
Bathroom in Basement: 0
Rooms: No additional rooms
Basement Description: Finished
Other Specifics
| 2 | |
| Concrete Perimeter | |
| Asphalt | |
| Deck, Storms/Screens | |
| — | |
| 2193 | |
| — | |
| Full | |
| Skylight(s), Hardwood Floors, In-Law Arrangement, Laundry Hook-Up in Unit, Walk-In Closet(s) | |
| Range, Microwave, Dishwasher, Refrigerator, Washer, Dryer | |
| Not in DB | |
| — | |
| — | |
| — | |
| Gas Log, Gas Starter |
Tax History
| Year | Property Taxes |
|---|---|
| 2021 | $7,446 |
Contact Agent
Nearby Similar Homes
Nearby Sold Comparables
Contact Agent
Listing Provided By
Compass


