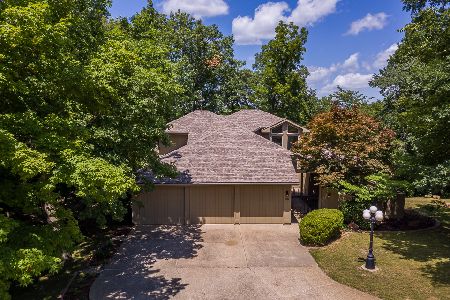5345 Bailey Avenue, Clinton, Illinois 61727
$405,000
|
Sold
|
|
| Status: | Closed |
| Sqft: | 2,068 |
| Cost/Sqft: | $206 |
| Beds: | 5 |
| Baths: | 4 |
| Year Built: | 2001 |
| Property Taxes: | $6,197 |
| Days On Market: | 1166 |
| Lot Size: | 1,00 |
Description
Gorgeous ranch home located in desirable Wood Haven Estates Subdivision on a 1 acre cul-de-sac lot. Inviting home that has been well maintained and updated throughout. Spacious kitchen with custom cabinetry, granite counter tops and additional space for a table. The kitchen is open to the living room featuring a cathedral ceiling and wood burning fireplace with a gas starter. Master suite complete with a full bath featuring double sinks, large corner tub, separate shower and large walk-in closet with California closet organizers. Large laundry room off of the kitchen with built-in desk, cabinetry and sink. Walk-out basement with a wet bar, family room with an additional fireplace, 2 bedrooms, full bath plus an additional living/rec room. Large 2-tier deck overlooking the timbered lot with access from the kitchen and the basement. 3-Car attached garage with heated driveway to melt the snow/ice in the winter. Professionally landscaped along with a sprinkler system for the yard. A beautiful place to call home.
Property Specifics
| Single Family | |
| — | |
| — | |
| 2001 | |
| — | |
| — | |
| No | |
| 1 |
| De Witt | |
| Woodhaven | |
| — / Not Applicable | |
| — | |
| — | |
| — | |
| 11642139 | |
| 1203303011 |
Nearby Schools
| NAME: | DISTRICT: | DISTANCE: | |
|---|---|---|---|
|
Grade School
Clinton Elementary School |
15 | — | |
|
Middle School
Clinton Junior High School |
15 | Not in DB | |
|
High School
Clinton High School |
15 | Not in DB | |
Property History
| DATE: | EVENT: | PRICE: | SOURCE: |
|---|---|---|---|
| 16 Mar, 2023 | Sold | $405,000 | MRED MLS |
| 23 Jan, 2023 | Under contract | $425,000 | MRED MLS |
| — | Last price change | $450,000 | MRED MLS |
| 30 Sep, 2022 | Listed for sale | $480,000 | MRED MLS |
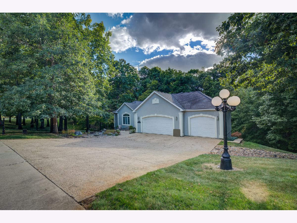
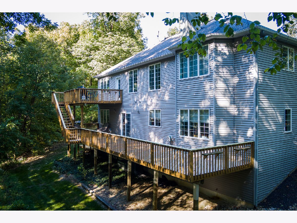
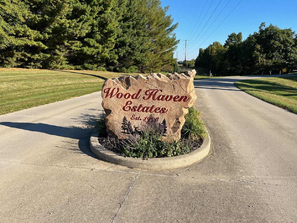
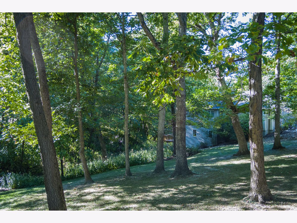
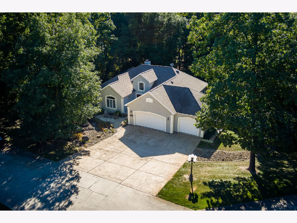
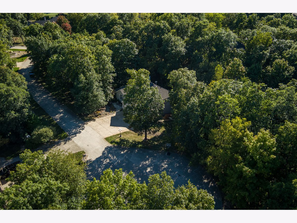
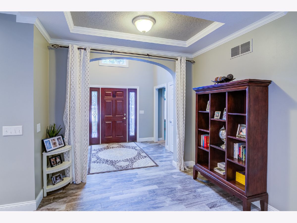
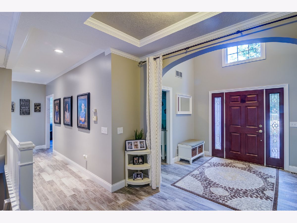
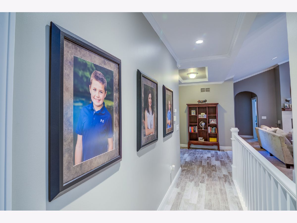
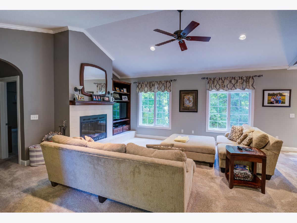
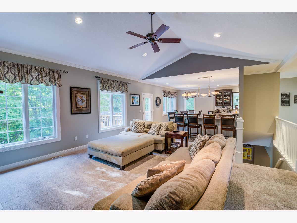
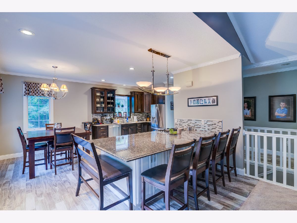
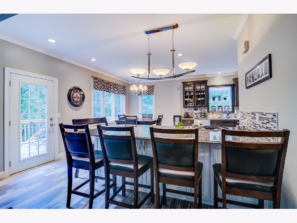
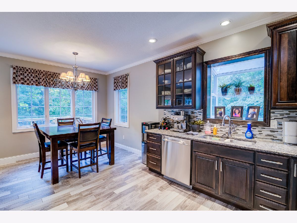
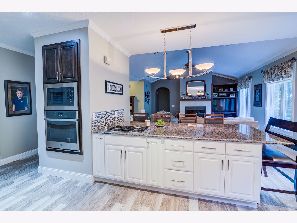
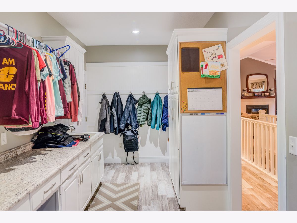
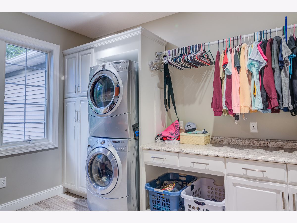
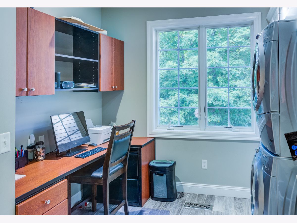
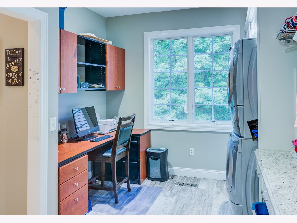
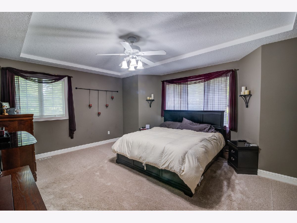
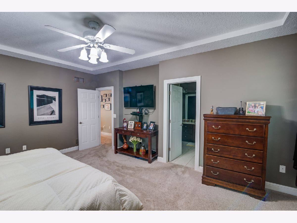
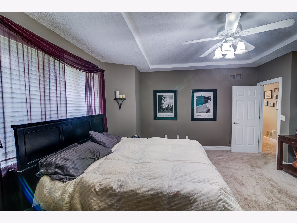
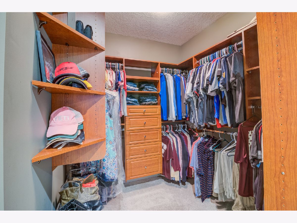
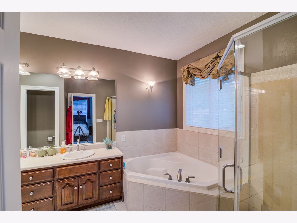
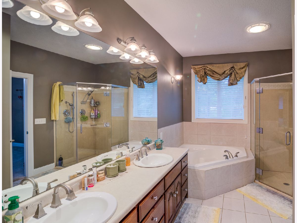
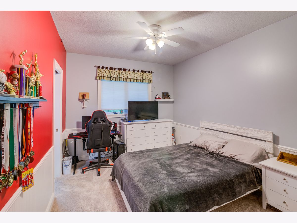
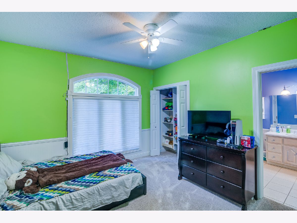
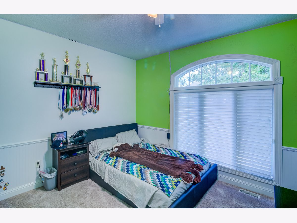
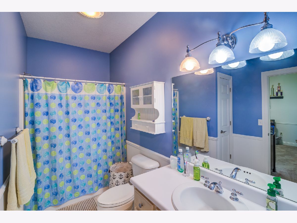
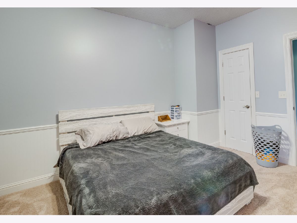
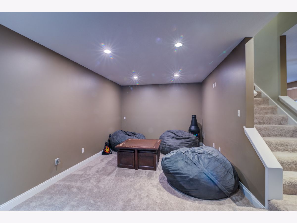
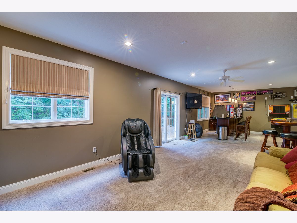
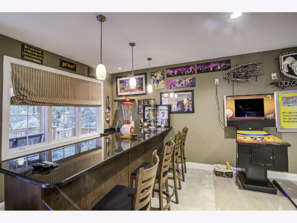
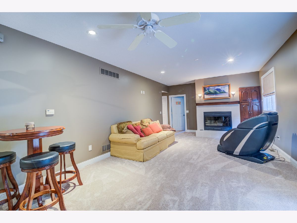
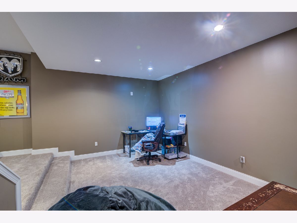
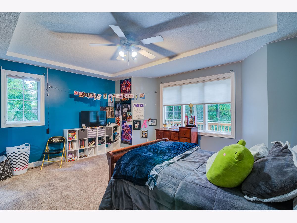
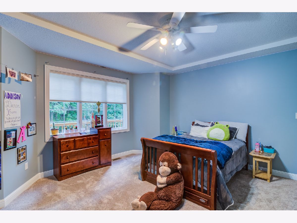
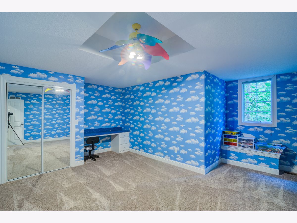
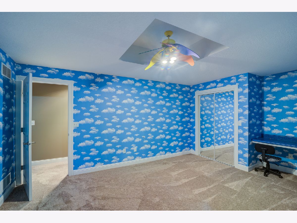
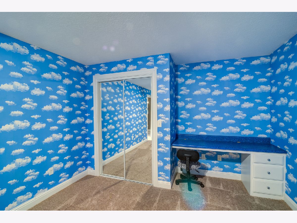
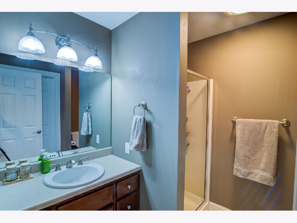
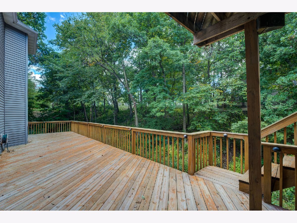
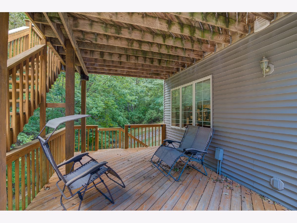
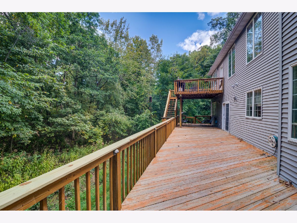
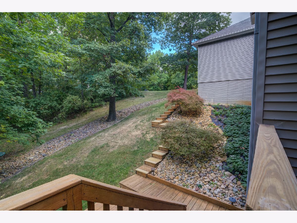
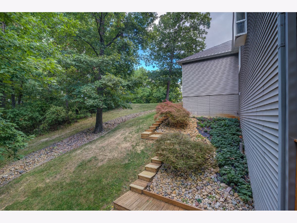
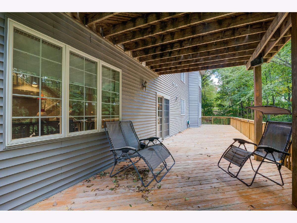
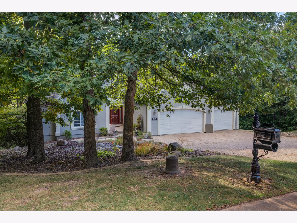
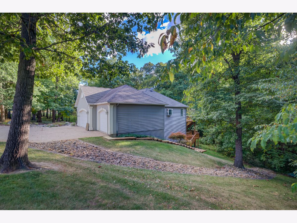
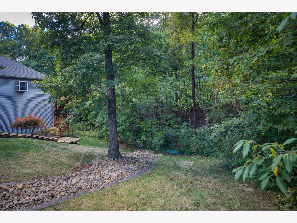
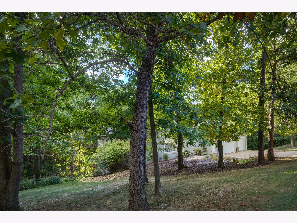
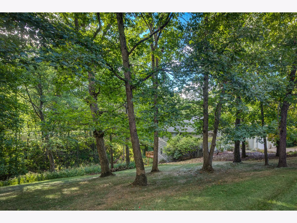
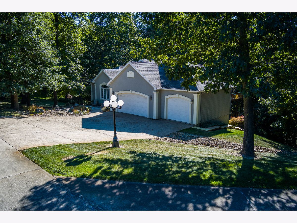
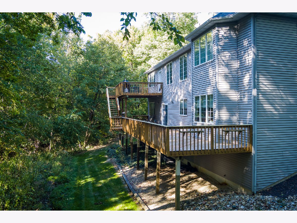
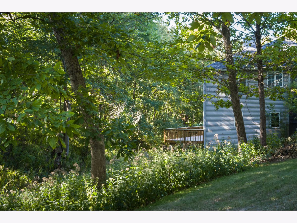
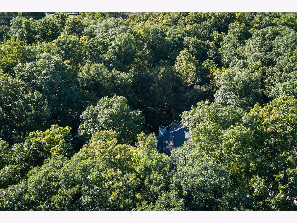
Room Specifics
Total Bedrooms: 5
Bedrooms Above Ground: 5
Bedrooms Below Ground: 0
Dimensions: —
Floor Type: —
Dimensions: —
Floor Type: —
Dimensions: —
Floor Type: —
Dimensions: —
Floor Type: —
Full Bathrooms: 4
Bathroom Amenities: Separate Shower,Double Sink
Bathroom in Basement: 1
Rooms: —
Basement Description: Finished
Other Specifics
| 3 | |
| — | |
| Concrete | |
| — | |
| — | |
| 1 | |
| — | |
| — | |
| — | |
| — | |
| Not in DB | |
| — | |
| — | |
| — | |
| — |
Tax History
| Year | Property Taxes |
|---|---|
| 2023 | $6,197 |
Contact Agent
Nearby Similar Homes
Nearby Sold Comparables
Contact Agent
Listing Provided By
Utterback Real Estate


