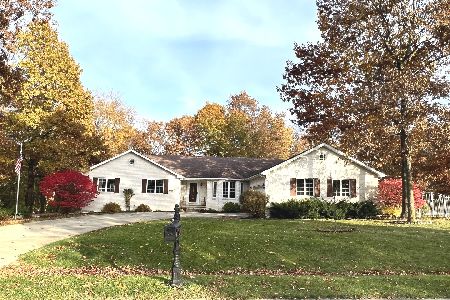5311 Asti Boulevard, Clinton, Illinois 61727
$276,000
|
Sold
|
|
| Status: | Closed |
| Sqft: | 3,872 |
| Cost/Sqft: | $73 |
| Beds: | 4 |
| Baths: | 4 |
| Year Built: | 1999 |
| Property Taxes: | $6,366 |
| Days On Market: | 2967 |
| Lot Size: | 0,51 |
Description
Spacious home located in tree lined Woodhaven Estates Subdivision on the South edge of Clinton. 4 Large bedrooms all with oversized closets. Kitchen is open to the family room which is perfect for entertaining. Double fireplace is shared by Living Room and Family Room. New vinyl plank flooring has been installed in entry, kithchen, family room, sunroom and laundry. Walk-out basement has lots of natural light along with a family room, kitchenette, 1/2 bath and room currently used as 5th bedroom. 3 car attached garage, large deck, security system, underground pet fence and sprinkler system.
Property Specifics
| Single Family | |
| — | |
| Traditional | |
| 1999 | |
| Full,Walkout | |
| — | |
| No | |
| 0.51 |
| De Witt | |
| Not Applicable | |
| 0 / Not Applicable | |
| None | |
| Shared Well | |
| Septic-Private | |
| 10247840 | |
| 1203303007 |
Nearby Schools
| NAME: | DISTRICT: | DISTANCE: | |
|---|---|---|---|
|
Grade School
Clinton Elementary |
15 | — | |
|
Middle School
Clinton Jr High |
15 | Not in DB | |
|
High School
Clinton High School |
15 | Not in DB | |
Property History
| DATE: | EVENT: | PRICE: | SOURCE: |
|---|---|---|---|
| 23 Sep, 2019 | Sold | $276,000 | MRED MLS |
| 4 Aug, 2019 | Under contract | $284,000 | MRED MLS |
| — | Last price change | $289,000 | MRED MLS |
| 24 Oct, 2017 | Listed for sale | $325,000 | MRED MLS |
Room Specifics
Total Bedrooms: 4
Bedrooms Above Ground: 4
Bedrooms Below Ground: 0
Dimensions: —
Floor Type: Carpet
Dimensions: —
Floor Type: Carpet
Dimensions: —
Floor Type: Carpet
Full Bathrooms: 4
Bathroom Amenities: Whirlpool
Bathroom in Basement: 1
Rooms: Other Room,Family Room
Basement Description: Partially Finished
Other Specifics
| 3 | |
| — | |
| — | |
| Deck, Porch | |
| Mature Trees,Landscaped | |
| 150X150 | |
| — | |
| Full | |
| Bar-Wet, Built-in Features, Walk-In Closet(s), Hot Tub | |
| Dishwasher, Refrigerator, Range, Trash Compactor | |
| Not in DB | |
| — | |
| — | |
| — | |
| Gas Log, Attached Fireplace Doors/Screen |
Tax History
| Year | Property Taxes |
|---|---|
| 2019 | $6,366 |
Contact Agent
Nearby Similar Homes
Contact Agent
Listing Provided By
Utterback Real Estate





