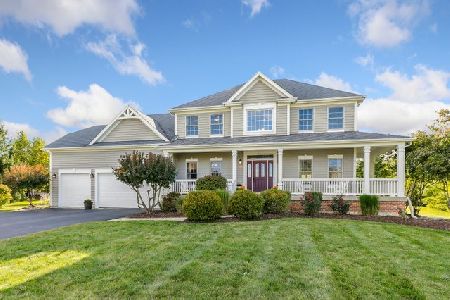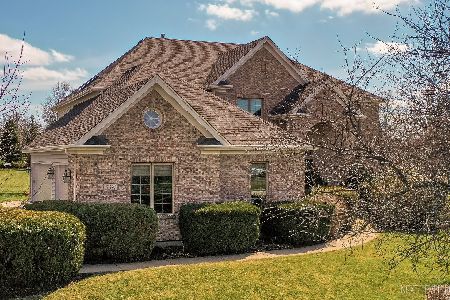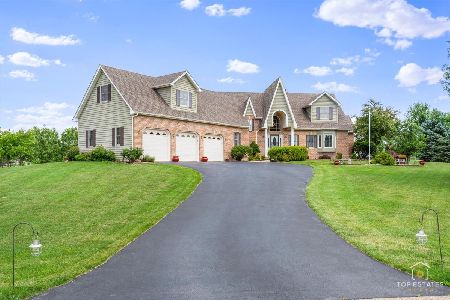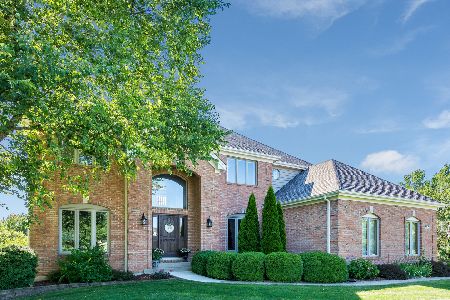5345 Goldenrod Drive, Oswego, Illinois 60543
$465,000
|
Sold
|
|
| Status: | Closed |
| Sqft: | 3,000 |
| Cost/Sqft: | $160 |
| Beds: | 4 |
| Baths: | 3 |
| Year Built: | 2005 |
| Property Taxes: | $13,561 |
| Days On Market: | 2297 |
| Lot Size: | 1,17 |
Description
IMMACULATE!OPEN FLOOR PLAN RANCH WITH 3 BEDROOMS UPSTAIRS AND 1 BEDROOM IN THE FINISHED BASEMENT! 3 FULL BATHROOMS! 3,000+ SQ FT! HUGE FIRST FLOOR OFFICE WITH GLASS FRENCH DOORS, GOURMET KITCHEN W/STAINLESS APPLIANCES, GRANITE COUNTERS, WOOD CABINETS, CENTER ISLAND, DRY BAR, EAT-IN AREA WITH HIGH CEILINGS, PANTRY CLOSET AND HARDWOOD FLOORS! FAMILY ROOM W/HIGH CEILING AND GAS LOG FIREPLACE THAT OPENS ON BOTH SIDES! FORMAL DINING ROOM LARGE MASTER SUITE W/ SPA "LIKE" BATHROOM W/ SKYLIGHTS AND WHIRLPOOL BATH! AMAZING FINISHED BASEMENT W/ HEATED FLOORS AND FULL BATHROOM, HUGE 4TH BEDROOM, 1ST FLOOR LAUNDRY! LARGE PATIO WITH PORTABLE GAZEBO!PROFESSIONALLY LANDSCAPED 1+ ACRE LOT! 3 CAR GARAGE WITH HEATED FLOORS! DISTRICT #308 SCHOOLS. DONT MISS THIS AMAZING HOME
Property Specifics
| Single Family | |
| — | |
| Ranch | |
| 2005 | |
| Full,Walkout | |
| — | |
| No | |
| 1.17 |
| Kendall | |
| Old Reserve Hills | |
| 150 / Annual | |
| Insurance,Other | |
| Private Well | |
| Septic-Private | |
| 10549027 | |
| 0332130001 |
Nearby Schools
| NAME: | DISTRICT: | DISTANCE: | |
|---|---|---|---|
|
High School
Oswego High School |
308 | Not in DB | |
Property History
| DATE: | EVENT: | PRICE: | SOURCE: |
|---|---|---|---|
| 2 Apr, 2020 | Sold | $465,000 | MRED MLS |
| 29 Feb, 2020 | Under contract | $479,900 | MRED MLS |
| 15 Oct, 2019 | Listed for sale | $479,900 | MRED MLS |
Room Specifics
Total Bedrooms: 4
Bedrooms Above Ground: 4
Bedrooms Below Ground: 0
Dimensions: —
Floor Type: Carpet
Dimensions: —
Floor Type: Carpet
Dimensions: —
Floor Type: Carpet
Full Bathrooms: 3
Bathroom Amenities: Separate Shower
Bathroom in Basement: 1
Rooms: Office,Eating Area
Basement Description: Finished
Other Specifics
| 3 | |
| Concrete Perimeter | |
| Asphalt | |
| Patio, Storms/Screens | |
| Landscaped,Mature Trees | |
| 144.5X315.5X148.5X358.3 | |
| — | |
| Full | |
| Skylight(s), Bar-Dry, Hardwood Floors, Heated Floors, First Floor Bedroom, First Floor Laundry, First Floor Full Bath, Built-in Features, Walk-In Closet(s) | |
| — | |
| Not in DB | |
| — | |
| — | |
| — | |
| Double Sided, Electric, Gas Log |
Tax History
| Year | Property Taxes |
|---|---|
| 2020 | $13,561 |
Contact Agent
Nearby Similar Homes
Nearby Sold Comparables
Contact Agent
Listing Provided By
RE/MAX of Naperville







