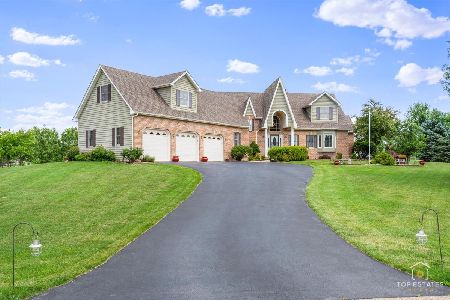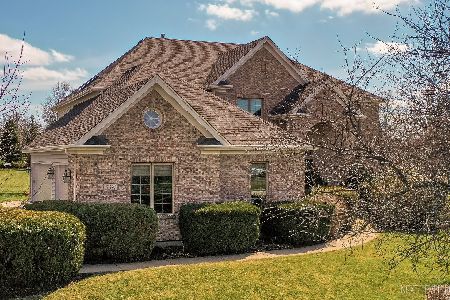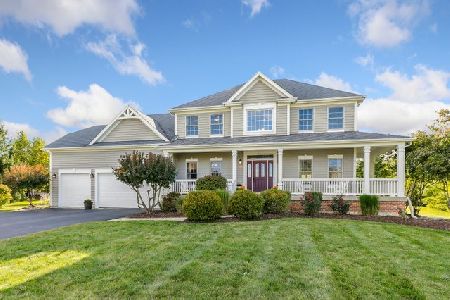5285 Old Reserve Road, Oswego, Illinois 60543
$437,000
|
Sold
|
|
| Status: | Closed |
| Sqft: | 3,634 |
| Cost/Sqft: | $122 |
| Beds: | 4 |
| Baths: | 4 |
| Year Built: | 2004 |
| Property Taxes: | $13,309 |
| Days On Market: | 2786 |
| Lot Size: | 1,08 |
Description
Gorgeous home in Old Reserve Hills featuring over 3600 sq ft 4 bedrooms, 3.5 baths, full basement on 1 acres. Gourmet kitchen w/double oven, cooktop, granite counters, recessed lights, island, all SS appliances & eating area w/bay window. Spacious 2 story family room w/floor-to-ceiling brick fireplace, separate formal living & dining room. Office has double french doors & built in shelves. Upstairs has nice cat walk w/wrought iron spindles (2017), Master bedroom w/tray ceiling & luxury bath with his/her vanities, walk in shower, whirlpool tub & WIC w/access to finished attic & laundry area w/skylights. Mud room has laundry hook-up as well. Bedroom 2 & 3 have Jack & Jill Bath, Tray Ceiling & WIC. Hardwood floors in foyer, breakfast area & kitchen. Basement awaits your finishing touches and is over 1700 sq ft w/access through the garage. Entertain inside or outside on your deck & patio w/fire pit. New roof (2017), exterior paint (2016) Experience private living here!
Property Specifics
| Single Family | |
| — | |
| — | |
| 2004 | |
| Full | |
| CUSTOM | |
| No | |
| 1.08 |
| Kendall | |
| Old Reserve Hills | |
| 125 / Annual | |
| Other | |
| Private Well | |
| Septic-Mechanical, Septic-Private | |
| 09920530 | |
| 0332137007 |
Nearby Schools
| NAME: | DISTRICT: | DISTANCE: | |
|---|---|---|---|
|
Grade School
East View Elementary School |
308 | — | |
|
Middle School
Traughber Junior High School |
308 | Not in DB | |
|
High School
Oswego High School |
308 | Not in DB | |
Property History
| DATE: | EVENT: | PRICE: | SOURCE: |
|---|---|---|---|
| 20 Jul, 2018 | Sold | $437,000 | MRED MLS |
| 11 May, 2018 | Under contract | $441,800 | MRED MLS |
| 30 Apr, 2018 | Listed for sale | $441,800 | MRED MLS |
Room Specifics
Total Bedrooms: 4
Bedrooms Above Ground: 4
Bedrooms Below Ground: 0
Dimensions: —
Floor Type: Carpet
Dimensions: —
Floor Type: Carpet
Dimensions: —
Floor Type: Carpet
Full Bathrooms: 4
Bathroom Amenities: Whirlpool,Separate Shower,Double Sink
Bathroom in Basement: 0
Rooms: Den,Eating Area,Foyer,Mud Room
Basement Description: Unfinished
Other Specifics
| 3 | |
| — | |
| Concrete | |
| Deck | |
| Corner Lot | |
| 216X220X226X195 | |
| — | |
| Full | |
| Vaulted/Cathedral Ceilings, Skylight(s), Hardwood Floors, First Floor Laundry, Second Floor Laundry | |
| Double Oven, Microwave, Dishwasher, Refrigerator, Washer, Dryer, Stainless Steel Appliance(s) | |
| Not in DB | |
| Street Lights, Street Paved | |
| — | |
| — | |
| Wood Burning, Gas Starter |
Tax History
| Year | Property Taxes |
|---|---|
| 2018 | $13,309 |
Contact Agent
Nearby Similar Homes
Nearby Sold Comparables
Contact Agent
Listing Provided By
Redfin Corporation






