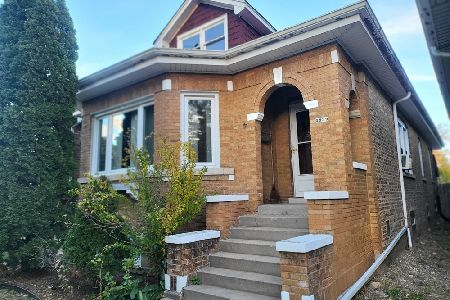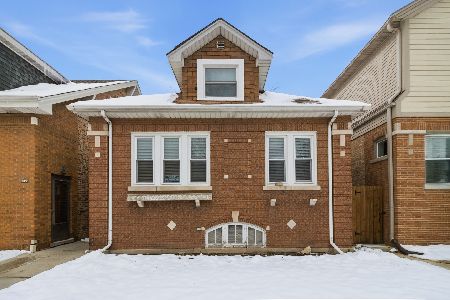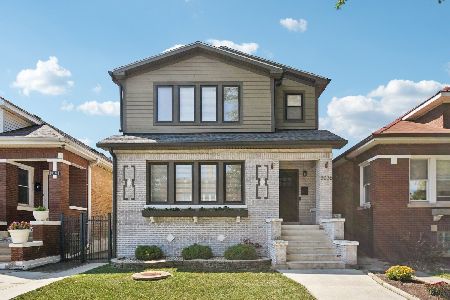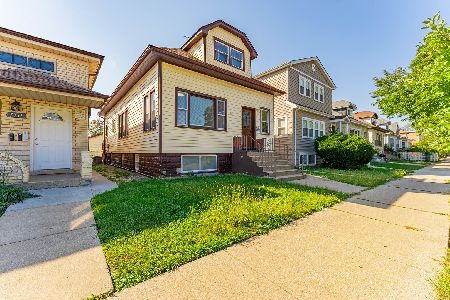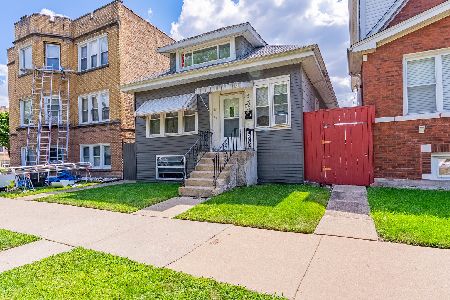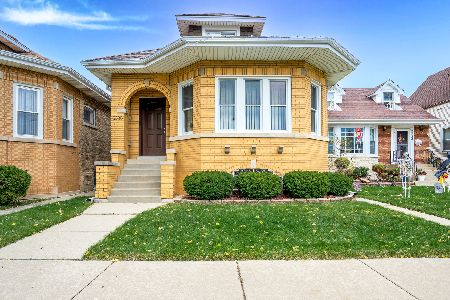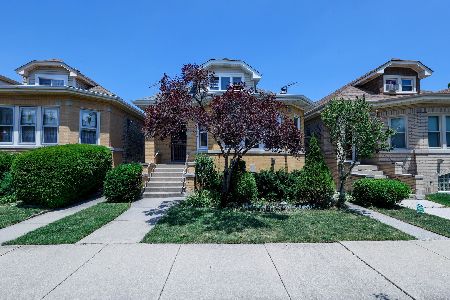5345 Oakdale Avenue, Belmont Cragin, Chicago, Illinois 60641
$351,000
|
Sold
|
|
| Status: | Closed |
| Sqft: | 3,000 |
| Cost/Sqft: | $123 |
| Beds: | 8 |
| Baths: | 3 |
| Year Built: | 1926 |
| Property Taxes: | $5,157 |
| Days On Market: | 2845 |
| Lot Size: | 0,09 |
Description
Amazing 3 levels of living space. Completely remodeled. Corner jumbo brick octagonal bungalow. A total of 8 bedrooms and 3 full baths. 3 Bedrooms in main level, 2 bedrooms in 2nd level and 3 bedrooms in lower level. Full bathroom in each level. Central heating/central air. New roof, windows, electricity, pluming, hardwood floors, ceramic tiles, sum pump, 2 car garage, etc. Perfect home for a large family. Must see to appreciate! Motivated seller, Easy to show.
Property Specifics
| Single Family | |
| — | |
| — | |
| 1926 | |
| Full | |
| — | |
| No | |
| 0.09 |
| Cook | |
| — | |
| 0 / Not Applicable | |
| None | |
| Lake Michigan | |
| Public Sewer | |
| 09876279 | |
| 13281220090000 |
Property History
| DATE: | EVENT: | PRICE: | SOURCE: |
|---|---|---|---|
| 19 Apr, 2018 | Sold | $351,000 | MRED MLS |
| 13 Mar, 2018 | Under contract | $369,000 | MRED MLS |
| 7 Mar, 2018 | Listed for sale | $369,000 | MRED MLS |
Room Specifics
Total Bedrooms: 8
Bedrooms Above Ground: 8
Bedrooms Below Ground: 0
Dimensions: —
Floor Type: Hardwood
Dimensions: —
Floor Type: Ceramic Tile
Dimensions: —
Floor Type: Carpet
Dimensions: —
Floor Type: —
Dimensions: —
Floor Type: —
Dimensions: —
Floor Type: —
Dimensions: —
Floor Type: —
Full Bathrooms: 3
Bathroom Amenities: —
Bathroom in Basement: 1
Rooms: Bedroom 5,Bedroom 6,Bedroom 7,Bedroom 8,Breakfast Room
Basement Description: Finished,Exterior Access
Other Specifics
| 2 | |
| — | |
| — | |
| — | |
| — | |
| 30 X 125 | |
| — | |
| None | |
| — | |
| Range, Refrigerator | |
| Not in DB | |
| — | |
| — | |
| — | |
| — |
Tax History
| Year | Property Taxes |
|---|---|
| 2018 | $5,157 |
Contact Agent
Nearby Similar Homes
Nearby Sold Comparables
Contact Agent
Listing Provided By
Salamanca Realty Group LLC


