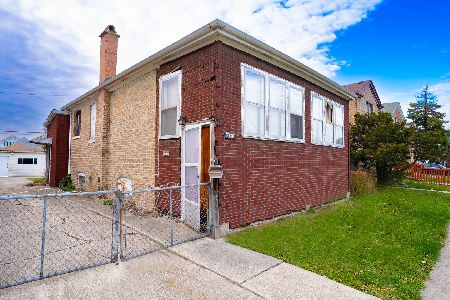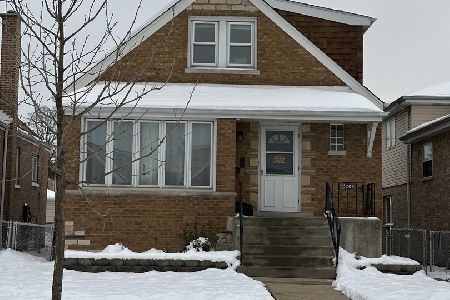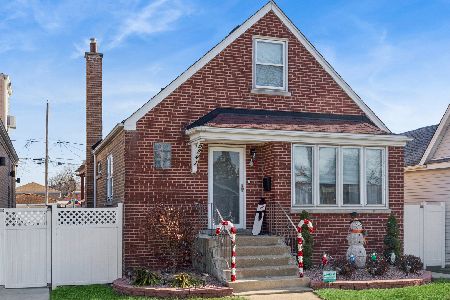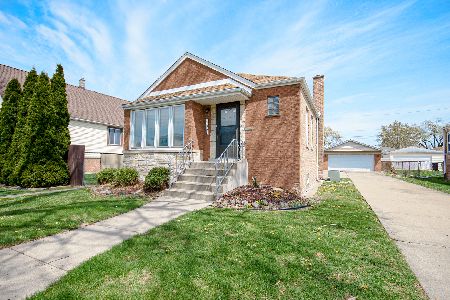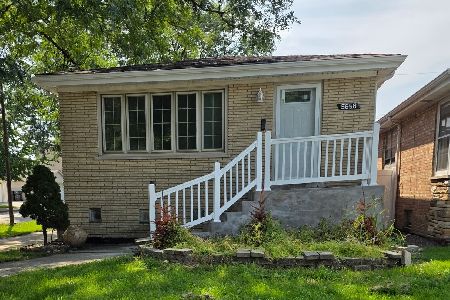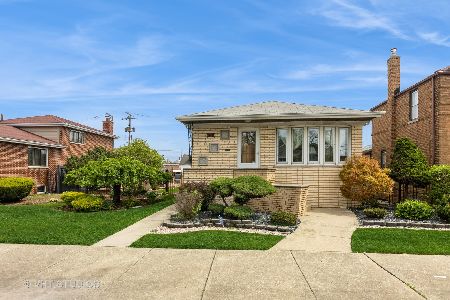5347 Austin Avenue, Garfield Ridge, Chicago, Illinois 60638
$358,000
|
Sold
|
|
| Status: | Closed |
| Sqft: | 1,632 |
| Cost/Sqft: | $220 |
| Beds: | 3 |
| Baths: | 3 |
| Year Built: | 1945 |
| Property Taxes: | $4,995 |
| Days On Market: | 1734 |
| Lot Size: | 0,00 |
Description
You will fall in Love from the moment you step into this oversized Georgian style home located in Garfield Ridge that has been meticulously cared for, loved and improved upon by its long time owners. Front door opens into a bright Living room/dining room that leads to the updated kitchen and expanded family room that is perfect for your large family gatherings. Three spacious Bedrooms on the second level and an updated Full Bath. Some recent updates include Refinished Hardwood floors throughout to include stairs with matching wood laminate flooring in the family room, freshly painted walls throughout, New Granite Counters in the Kitchen, New Backsplash, New SS Appliances, New light fixtures, Recessed lighting in the family room, Ceiling Fans, Garage access door, Newer sound-proof windows throughout the home, New Electrical Panel, HVAC 2020 and much more. Finished Basement can also be used as a 4th bedroom that includes a half Bath and New large Walk-In Closet. Spacious Laundry room and a large cemented crawl space are perfect for extra storage. Exterior brick wall has been recently tuck-pointed that allows for extra privacy so you can enjoy those warm summer nights from your freshly painted deck overlooking the spacious back and side yard. 2.5 Detached Car Garage. This home won't, last schedule your viewing today.
Property Specifics
| Single Family | |
| — | |
| Georgian | |
| 1945 | |
| Full | |
| — | |
| No | |
| — |
| Cook | |
| — | |
| — / Not Applicable | |
| None | |
| Lake Michigan | |
| Public Sewer | |
| 11047845 | |
| 19084160440000 |
Property History
| DATE: | EVENT: | PRICE: | SOURCE: |
|---|---|---|---|
| 9 Jul, 2021 | Sold | $358,000 | MRED MLS |
| 27 Apr, 2021 | Under contract | $359,000 | MRED MLS |
| 19 Apr, 2021 | Listed for sale | $359,000 | MRED MLS |
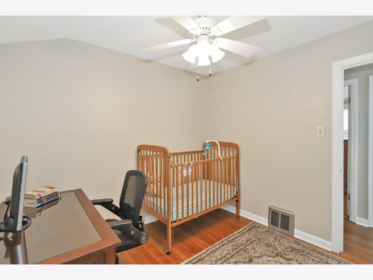
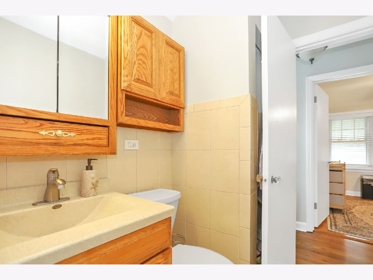
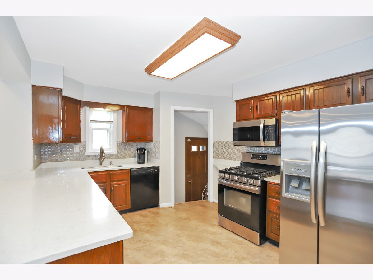
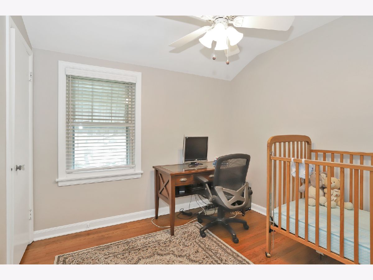
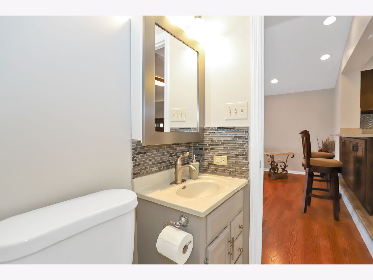
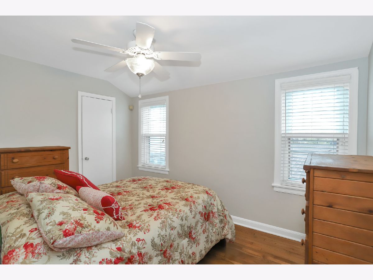
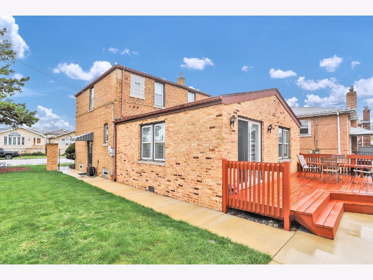
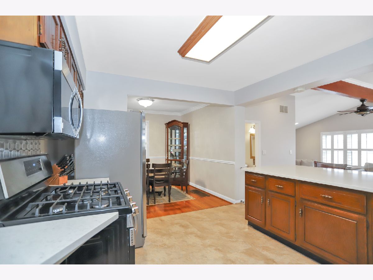
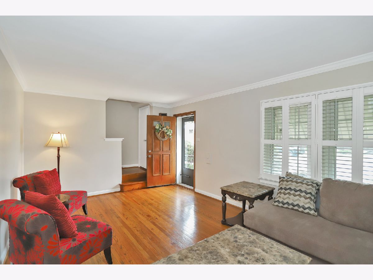
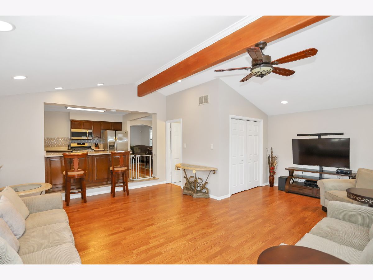
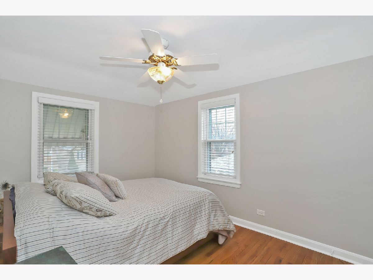
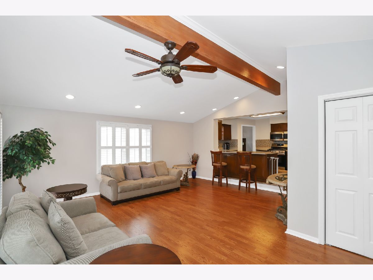
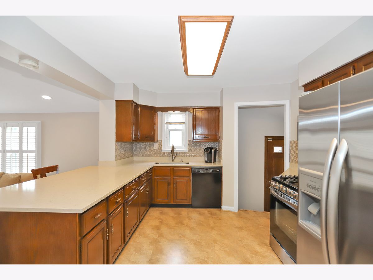
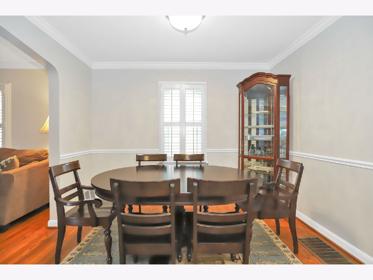
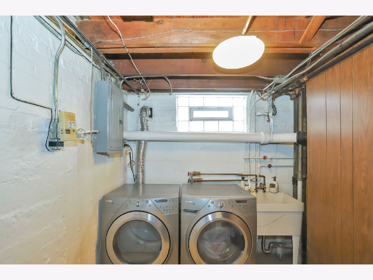
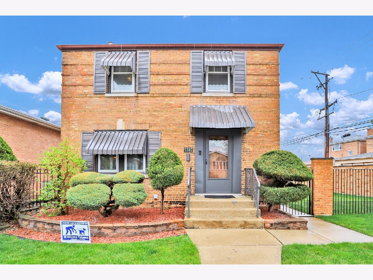
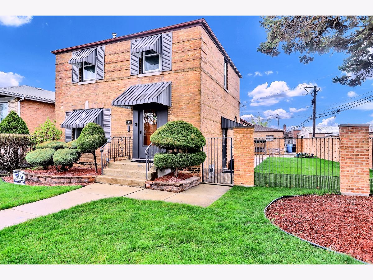
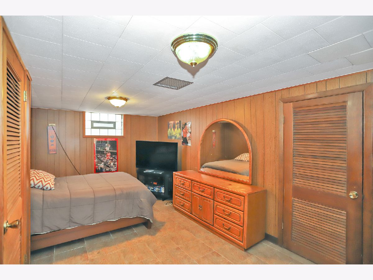
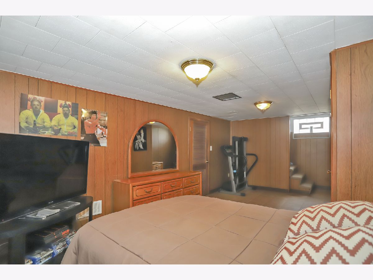
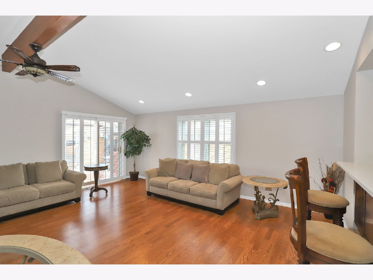
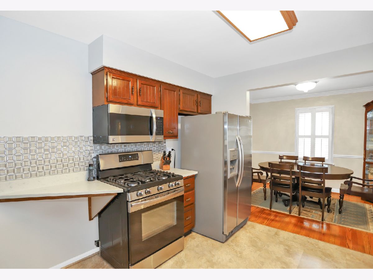
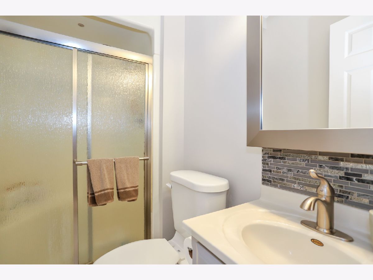
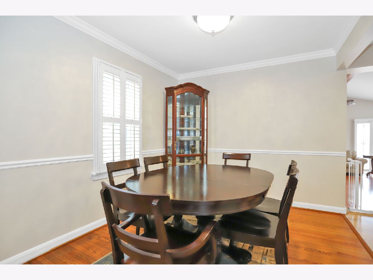
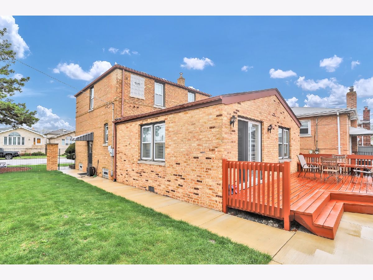
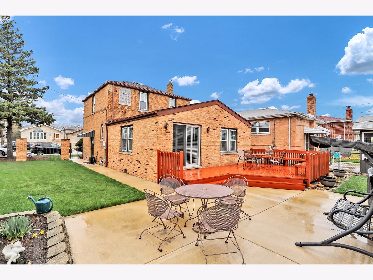
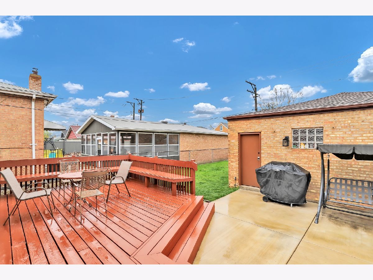
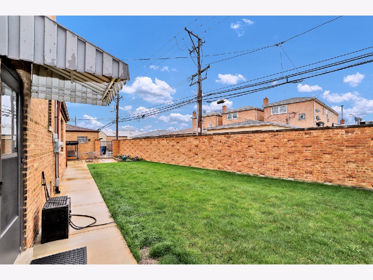
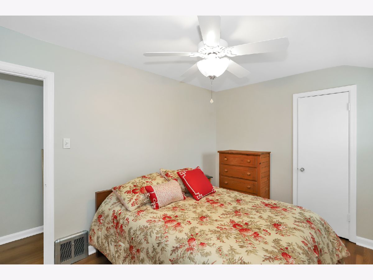
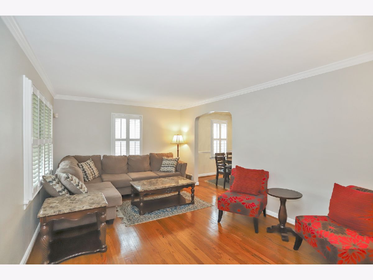
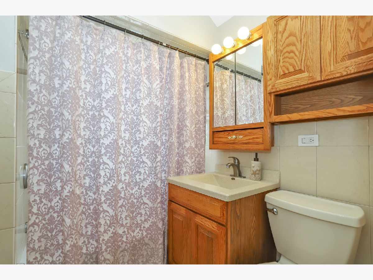
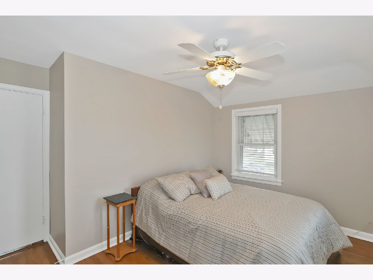
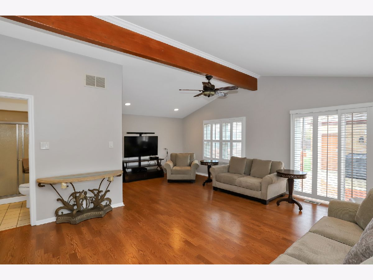
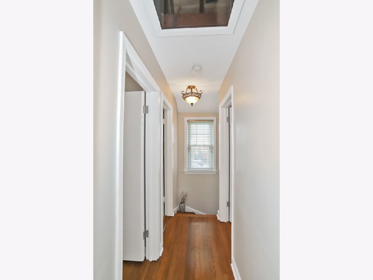
Room Specifics
Total Bedrooms: 3
Bedrooms Above Ground: 3
Bedrooms Below Ground: 0
Dimensions: —
Floor Type: Hardwood
Dimensions: —
Floor Type: Hardwood
Full Bathrooms: 3
Bathroom Amenities: Soaking Tub
Bathroom in Basement: 1
Rooms: Recreation Room,Utility Room-Lower Level
Basement Description: Finished,Crawl
Other Specifics
| 2.5 | |
| Concrete Perimeter | |
| Asphalt,Concrete,Off Alley | |
| Deck | |
| Corner Lot,Fenced Yard | |
| 125X40 | |
| Unfinished | |
| None | |
| Hardwood Floors, Wood Laminate Floors, First Floor Full Bath, Walk-In Closet(s), Open Floorplan, Granite Counters, Separate Dining Room | |
| Range, Microwave, Dishwasher, Refrigerator, Washer, Dryer | |
| Not in DB | |
| Sidewalks, Street Lights, Other | |
| — | |
| — | |
| — |
Tax History
| Year | Property Taxes |
|---|---|
| 2021 | $4,995 |
Contact Agent
Nearby Similar Homes
Nearby Sold Comparables
Contact Agent
Listing Provided By
Realty Executives Advance

