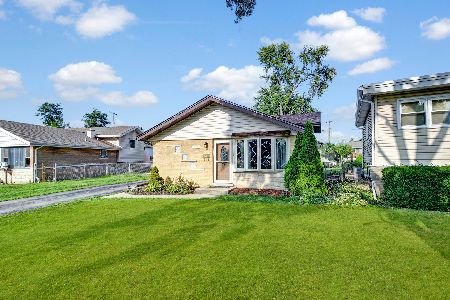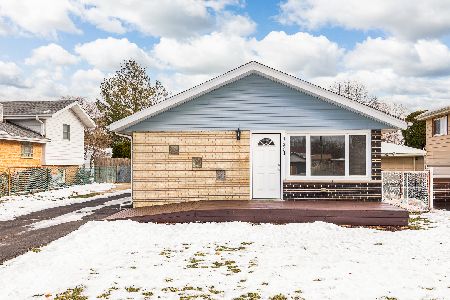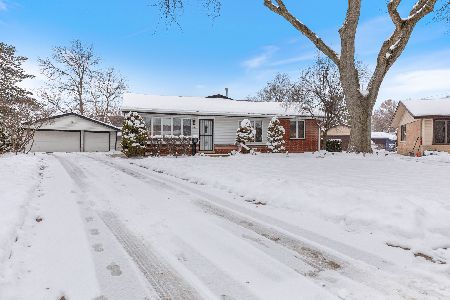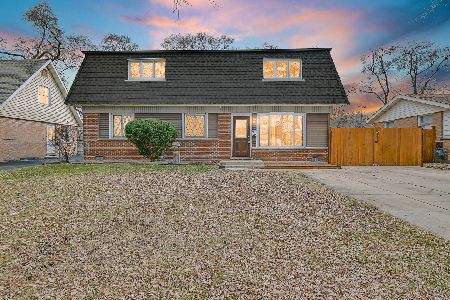5348 Highland Court, Crestwood, Illinois 60418
$255,000
|
Sold
|
|
| Status: | Closed |
| Sqft: | 1,250 |
| Cost/Sqft: | $199 |
| Beds: | 3 |
| Baths: | 2 |
| Year Built: | 1972 |
| Property Taxes: | $4,370 |
| Days On Market: | 1373 |
| Lot Size: | 0,00 |
Description
This is a rare find. 3 bedroom split level home. 2.5 car garage and fenced yard. All the bones have been updated. Roof, furnace, electrical and attic. Com Ed came and insulated the home and updated it for efficiency. The crawl place is sealed. The front windows are newer. Close to schools. As is. Please email financing information. prior to showing. Will not last long. Moving out of state and home is too much to take care of. Some furniture is for sale. Walk to school. Home needs some TLC. There is a walk-in bathtub on the 2nd level. The cat door can be removed from the side window. There is a lot of construction going on with the streets. Sewers and streets are all being replaced. AGAIN please forward qualifications info before making an appointment.
Property Specifics
| Single Family | |
| — | |
| — | |
| 1972 | |
| — | |
| SPLIT LEVEL | |
| No | |
| — |
| Cook | |
| Crestwood Gardens | |
| — / Not Applicable | |
| — | |
| — | |
| — | |
| 11367561 | |
| 24333010610000 |
Property History
| DATE: | EVENT: | PRICE: | SOURCE: |
|---|---|---|---|
| 10 Jun, 2022 | Sold | $255,000 | MRED MLS |
| 5 May, 2022 | Under contract | $249,000 | MRED MLS |
| 23 Apr, 2022 | Listed for sale | $249,000 | MRED MLS |
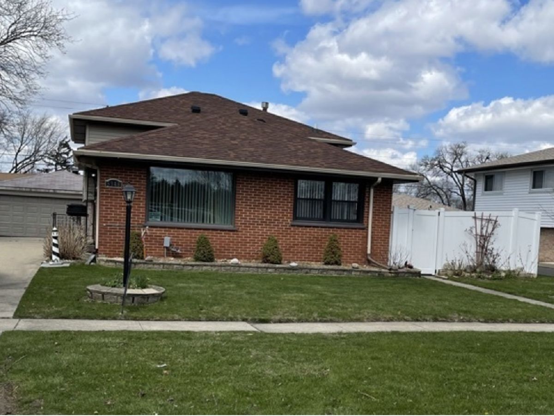
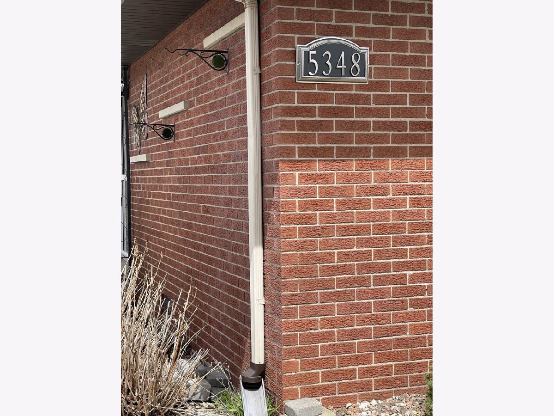
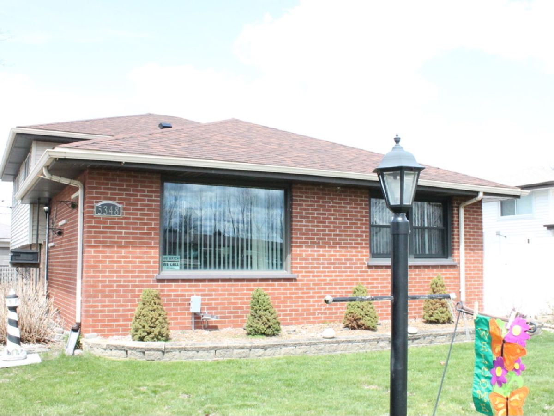
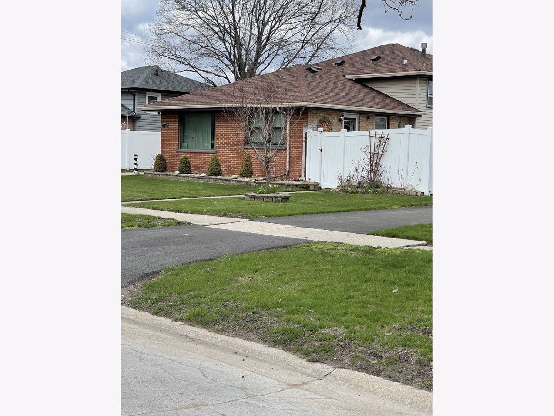
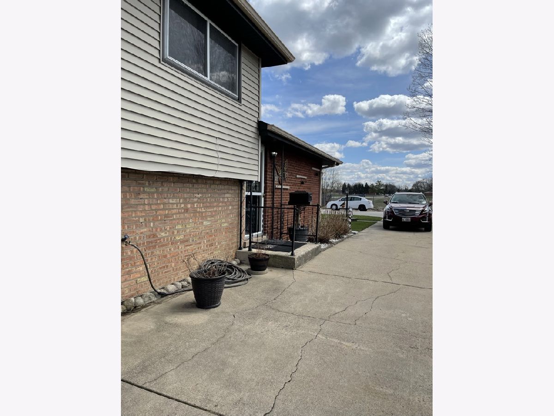
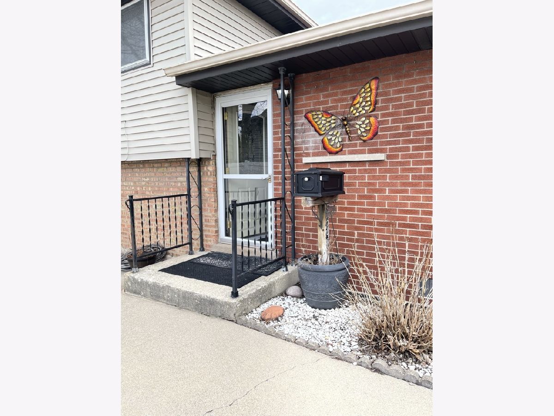
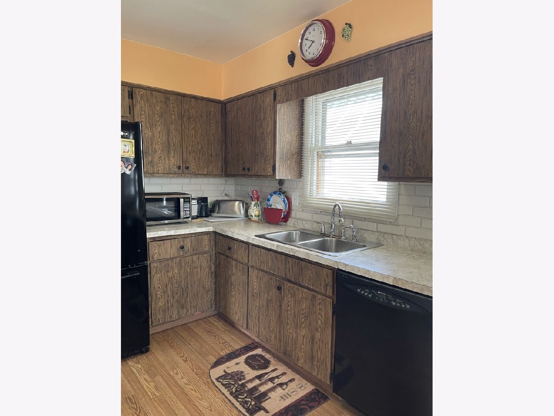


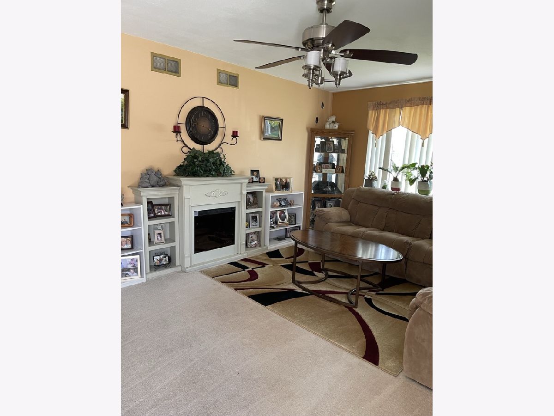

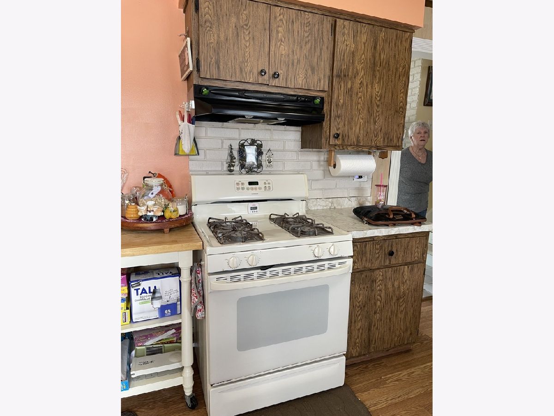
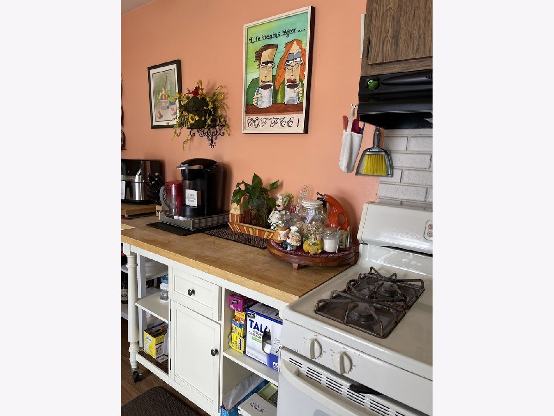

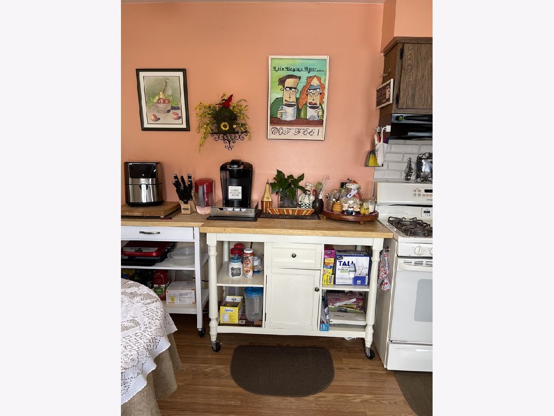

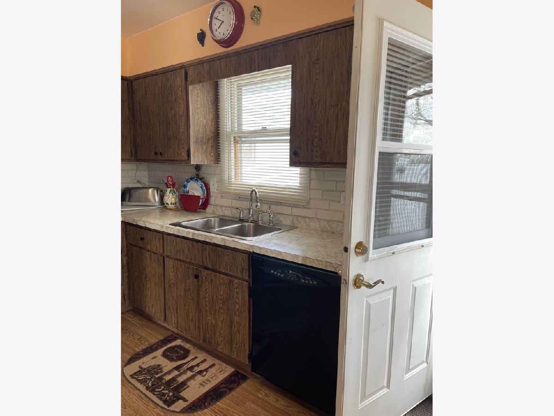








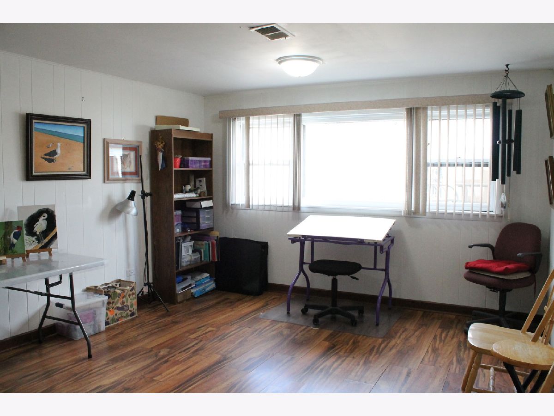







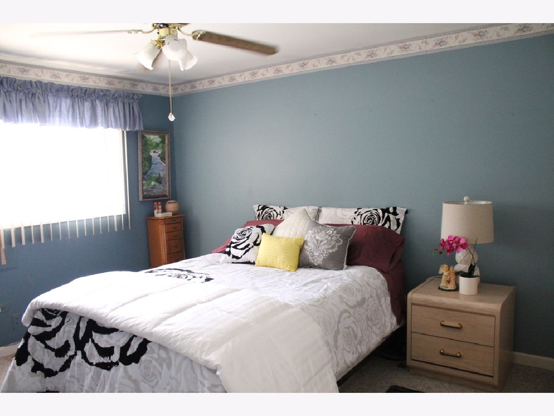






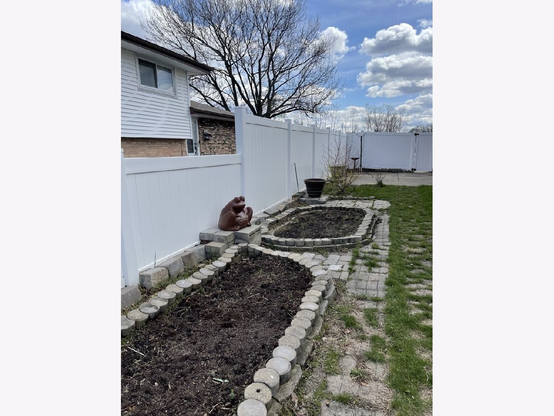
Room Specifics
Total Bedrooms: 3
Bedrooms Above Ground: 3
Bedrooms Below Ground: 0
Dimensions: —
Floor Type: —
Dimensions: —
Floor Type: —
Full Bathrooms: 2
Bathroom Amenities: Handicap Shower,Soaking Tub
Bathroom in Basement: 0
Rooms: —
Basement Description: None
Other Specifics
| 2 | |
| — | |
| Concrete | |
| — | |
| — | |
| 58X111 | |
| — | |
| — | |
| — | |
| — | |
| Not in DB | |
| — | |
| — | |
| — | |
| — |
Tax History
| Year | Property Taxes |
|---|---|
| 2022 | $4,370 |
Contact Agent
Nearby Similar Homes
Nearby Sold Comparables
Contact Agent
Listing Provided By
K C Homes Realty

