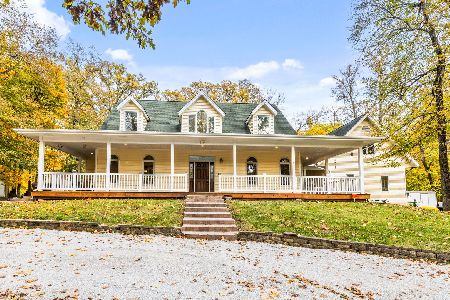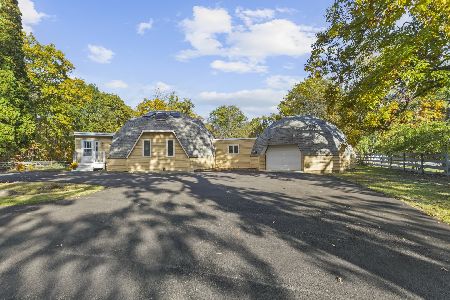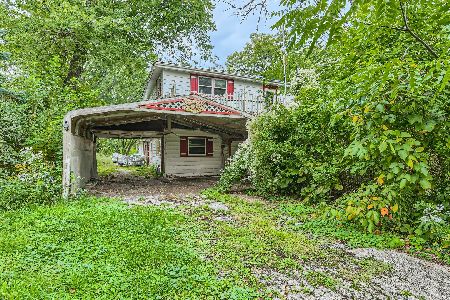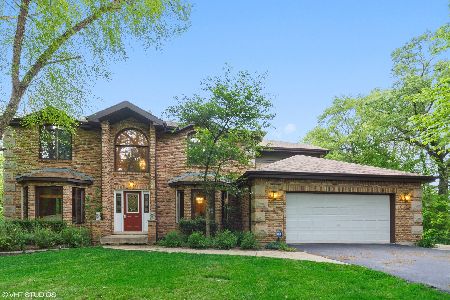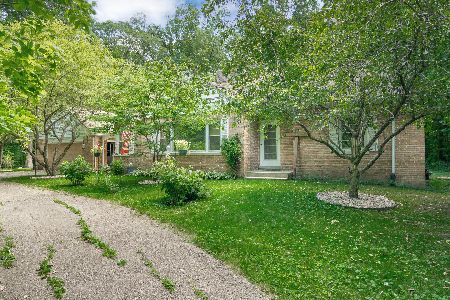5348 Pauling Road, Monee, Illinois 60449
$337,000
|
Sold
|
|
| Status: | Closed |
| Sqft: | 4,428 |
| Cost/Sqft: | $76 |
| Beds: | 4 |
| Baths: | 3 |
| Year Built: | 1966 |
| Property Taxes: | $9,283 |
| Days On Market: | 3108 |
| Lot Size: | 5,65 |
Description
Secluded wooded entrance opens to a panoramic view of the beautiful yard and home. The views from the house are spectacular. Heated in-ground pool, full tennis court, gazebo. This 5.65 acre property also has a huge 90 x 40 out building with electricity and doors large enough to store heavy equipment. Half of the building has a concrete floor half is gravel. Great for an at home business or could be converted into a horse barn. There is also 2 storage containers. Professionally landscaped. The master bedroom has a balcony, full bath and sitting room with views of the beautifully landscaped front of the house. The kitchen has a 11 x 5 pantry and a eating area with enough space for a large table. The main entrance has a large foyer an the back entrance has a mud room with coat hooks. Lower level has a second kitchen, fireplace and patio doors leading to the in-ground pool. Perfect for entertaining. The basement has 2 bedrooms and a 20 x 16 room that could be a second family room.
Property Specifics
| Single Family | |
| — | |
| Quad Level | |
| 1966 | |
| Full | |
| — | |
| No | |
| 5.65 |
| Will | |
| — | |
| 0 / Not Applicable | |
| None | |
| Private Well | |
| Septic-Private | |
| 09690890 | |
| 2114283000740000 |
Property History
| DATE: | EVENT: | PRICE: | SOURCE: |
|---|---|---|---|
| 18 Aug, 2017 | Sold | $337,000 | MRED MLS |
| 19 Jul, 2017 | Under contract | $337,000 | MRED MLS |
| 13 Jul, 2017 | Listed for sale | $337,000 | MRED MLS |
| 6 Apr, 2020 | Sold | $420,000 | MRED MLS |
| 1 Mar, 2020 | Under contract | $439,900 | MRED MLS |
| — | Last price change | $449,900 | MRED MLS |
| 18 Feb, 2020 | Listed for sale | $449,900 | MRED MLS |
Room Specifics
Total Bedrooms: 6
Bedrooms Above Ground: 4
Bedrooms Below Ground: 2
Dimensions: —
Floor Type: Carpet
Dimensions: —
Floor Type: —
Dimensions: —
Floor Type: —
Dimensions: —
Floor Type: —
Dimensions: —
Floor Type: —
Full Bathrooms: 3
Bathroom Amenities: —
Bathroom in Basement: 0
Rooms: Bedroom 5,Bedroom 6,Eating Area,Kitchen,Foyer,Mud Room,Pantry
Basement Description: Partially Finished
Other Specifics
| 2 | |
| Concrete Perimeter | |
| Asphalt | |
| Balcony, Patio, Gazebo, Tennis Court(s), In Ground Pool | |
| Horses Allowed,Landscaped,Stream(s),Wooded | |
| 411X304X78X355X264X635 | |
| — | |
| Full | |
| — | |
| Refrigerator, Washer, Dryer, Cooktop, Built-In Oven | |
| Not in DB | |
| — | |
| — | |
| — | |
| Wood Burning, Attached Fireplace Doors/Screen, Heatilator |
Tax History
| Year | Property Taxes |
|---|---|
| 2017 | $9,283 |
| 2020 | $10,649 |
Contact Agent
Nearby Similar Homes
Nearby Sold Comparables
Contact Agent
Listing Provided By
Classic Realty Group, Inc.

