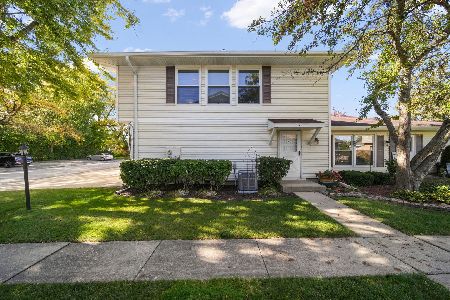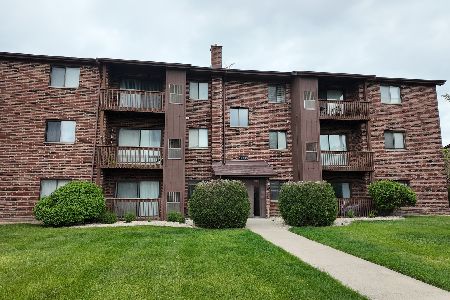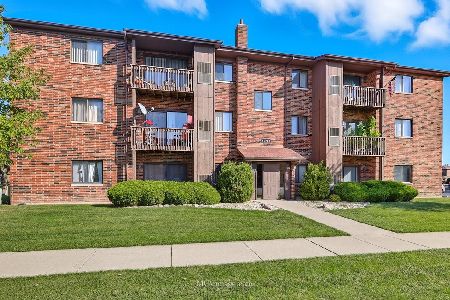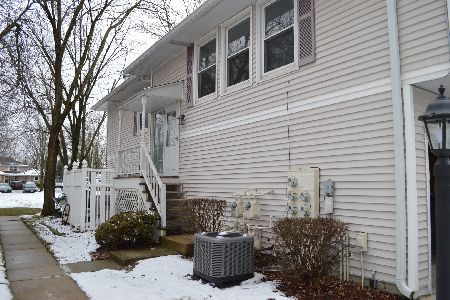5349 Crescent Lane, Oak Forest, Illinois 60452
$192,500
|
Sold
|
|
| Status: | Closed |
| Sqft: | 0 |
| Cost/Sqft: | — |
| Beds: | 2 |
| Baths: | 1 |
| Year Built: | 1972 |
| Property Taxes: | $3,423 |
| Days On Market: | 127 |
| Lot Size: | 0,00 |
Description
Immaculate End Unit with Attached Garage & Two Parking Spaces! This beautifully maintained 2-bedroom end unit offers privacy, convenience, and modern updates throughout. Featuring two dedicated parking spots and ample street parking, this move-in-ready home shines with natural light and thoughtful finishes. Step through the new glass front door into a bright and welcoming front foyer with floor-to-ceiling windows and new wood laminate flooring (2023). The spacious living room boasts updated flooring, fresh paint, new trim, and window treatments-all completed in 2023. The updated kitchen is such a delight, offering white cabinetry with upper cabinet lighting, black stainless steel appliances, a tile backsplash, new stainless steel sink, and a pantry closet. Whether you prefer dining in the kitchen or creating a dining area in the living space, you'll love the flexible layout. The modern bathroom features a white vanity, updated fixtures, tile flooring (2023), and a stylish tiled bath surround (2017). The large primary bedroom offers double closets, a ceiling fan, and new blinds (2023). Additional conveniences include in-unit laundry, under-stair storage, a crawlspace for extra storage, and a Nest thermostat for energy efficiency. Enjoy the spacious 1.5-car attached garage with built-in storage solutions. Roof replaced in 2015. HOA Includes: Exterior Maintenance, Common Insurance, Lawn Care, Garbage, & Snow Removal. Located within walking distance to schools, shopping centers, and scenic nature trails, this home offers the perfect blend of comfort and convenience. Don't miss this exceptional end-unit opportunity-schedule your showing today!
Property Specifics
| Condos/Townhomes | |
| 2 | |
| — | |
| 1972 | |
| — | |
| CONDO | |
| No | |
| — |
| Cook | |
| Shade Tree | |
| 220 / Monthly | |
| — | |
| — | |
| — | |
| 12440280 | |
| 28161110401041 |
Property History
| DATE: | EVENT: | PRICE: | SOURCE: |
|---|---|---|---|
| 19 Jul, 2018 | Sold | $88,735 | MRED MLS |
| 28 Feb, 2018 | Under contract | $95,000 | MRED MLS |
| — | Last price change | $97,000 | MRED MLS |
| 11 Aug, 2017 | Listed for sale | $115,000 | MRED MLS |
| 24 Sep, 2025 | Sold | $192,500 | MRED MLS |
| 9 Aug, 2025 | Under contract | $184,900 | MRED MLS |
| 7 Aug, 2025 | Listed for sale | $184,900 | MRED MLS |
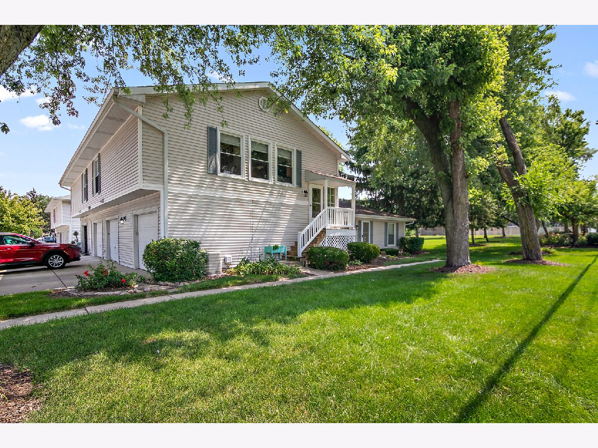
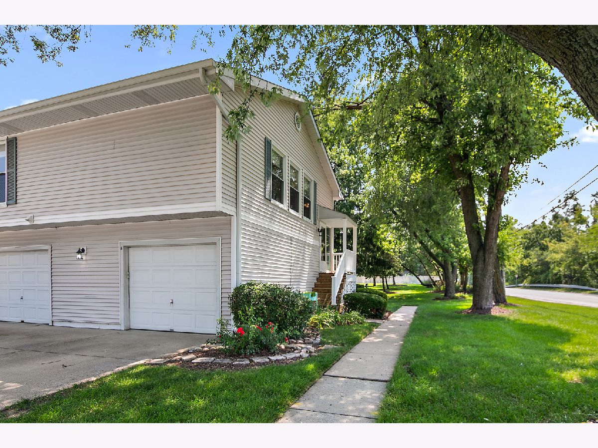
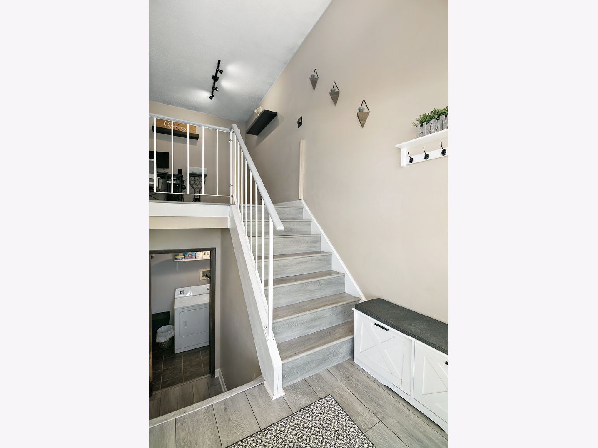
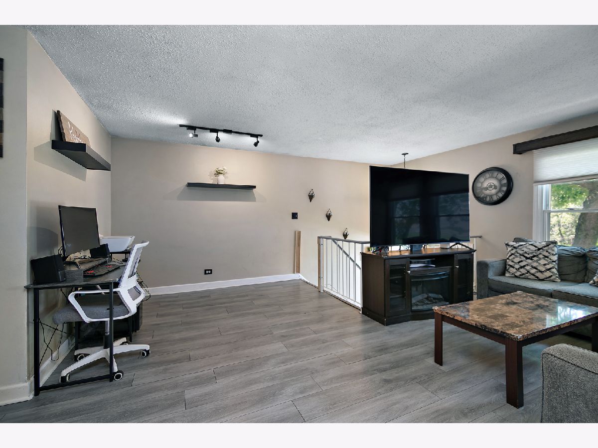
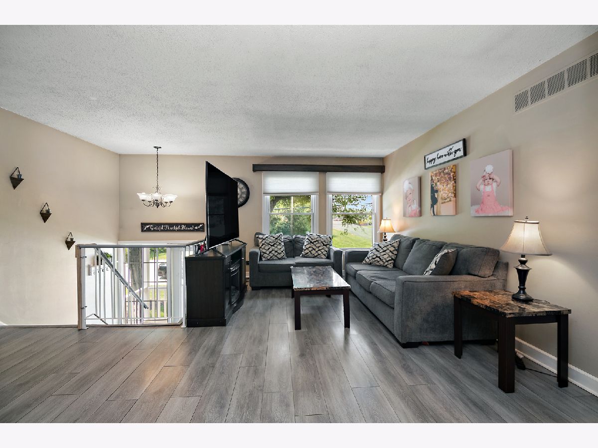
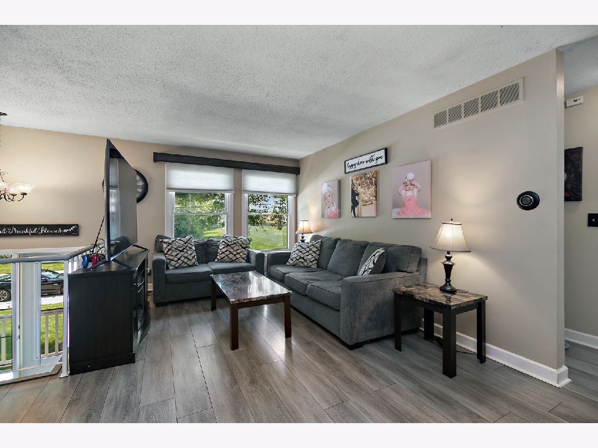
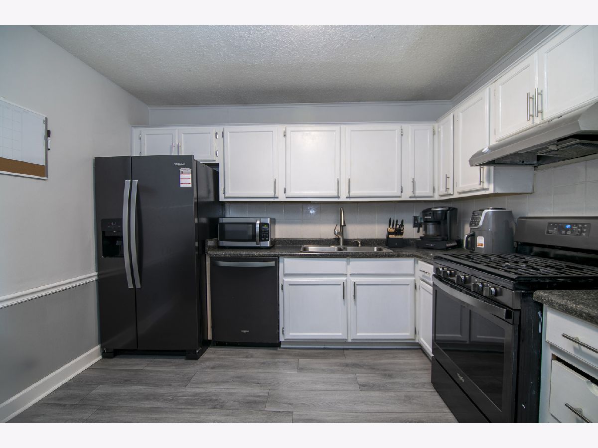
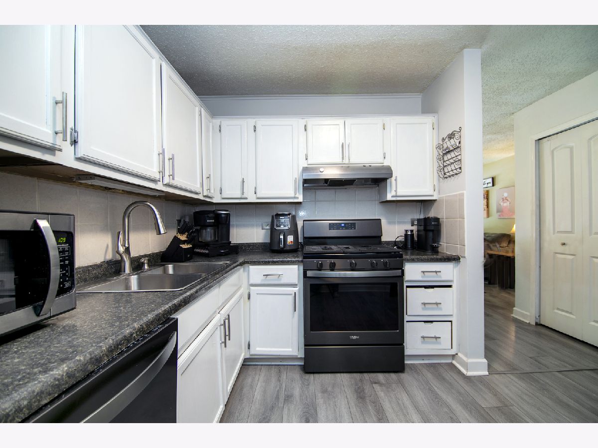
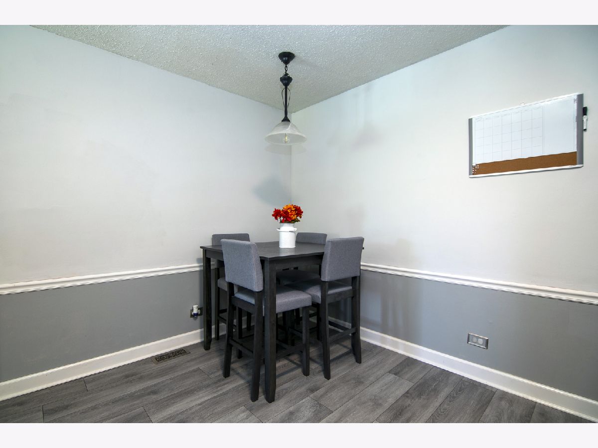
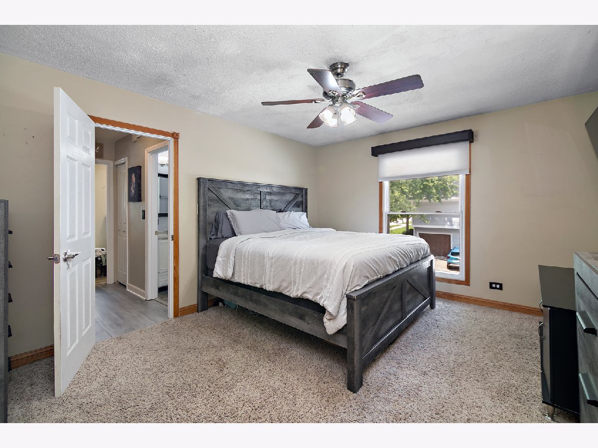
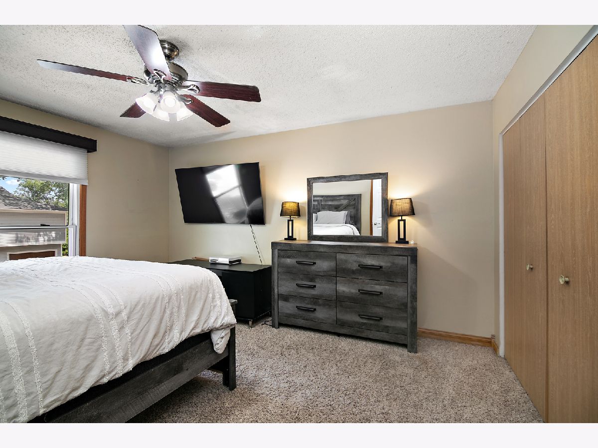
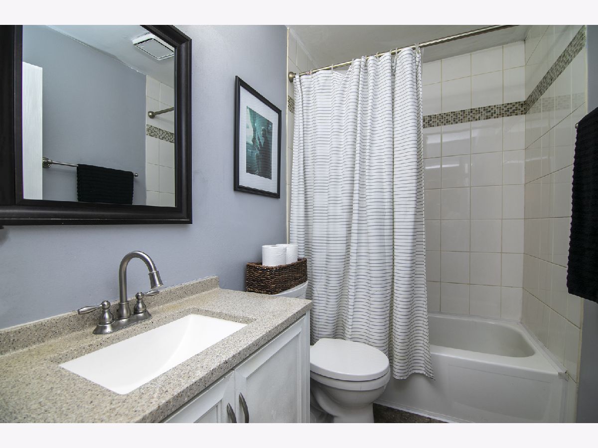
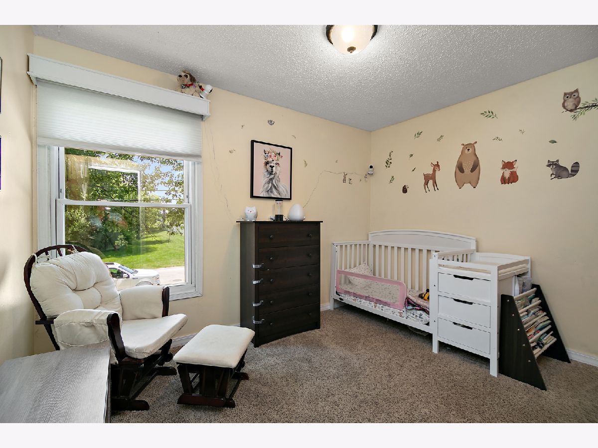
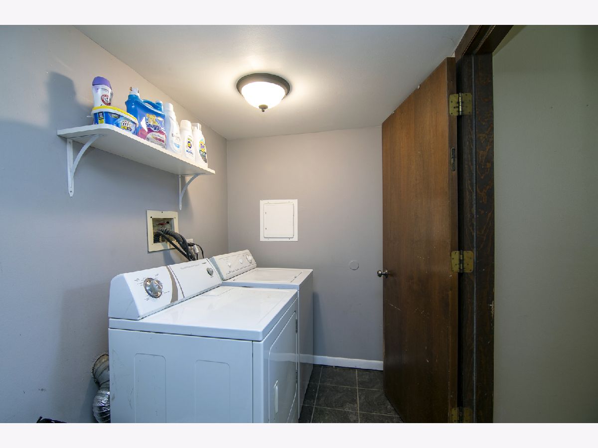
Room Specifics
Total Bedrooms: 2
Bedrooms Above Ground: 2
Bedrooms Below Ground: 0
Dimensions: —
Floor Type: —
Full Bathrooms: 1
Bathroom Amenities: Soaking Tub
Bathroom in Basement: 0
Rooms: —
Basement Description: —
Other Specifics
| 1.5 | |
| — | |
| — | |
| — | |
| — | |
| COMMON | |
| — | |
| — | |
| — | |
| — | |
| Not in DB | |
| — | |
| — | |
| — | |
| — |
Tax History
| Year | Property Taxes |
|---|---|
| 2018 | $2,294 |
| 2025 | $3,423 |
Contact Agent
Nearby Similar Homes
Nearby Sold Comparables
Contact Agent
Listing Provided By
Village Realty, Inc


