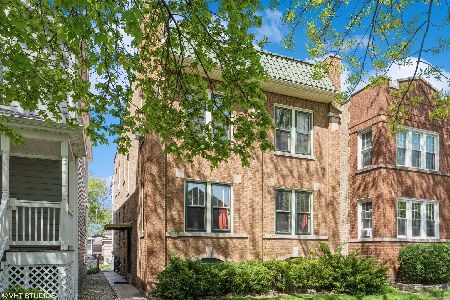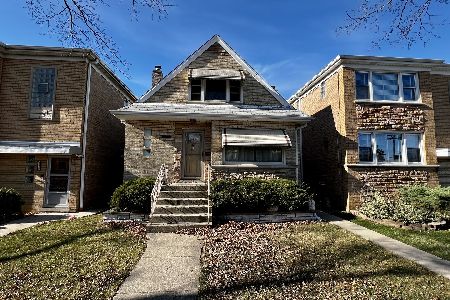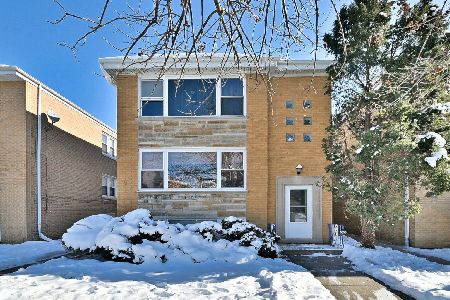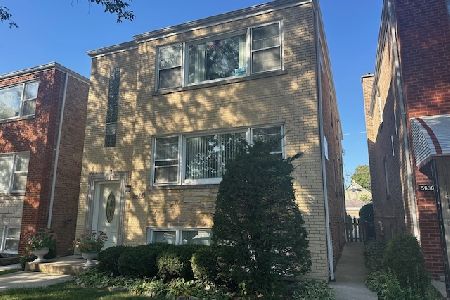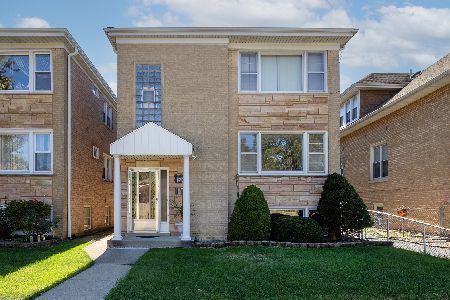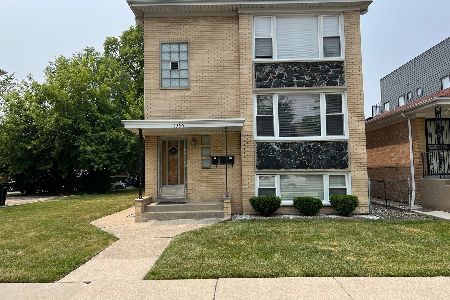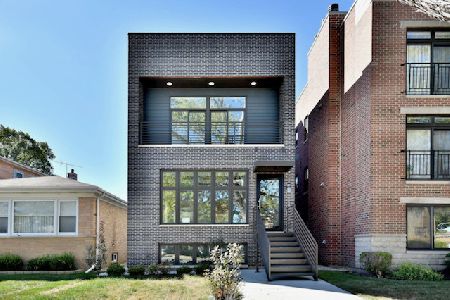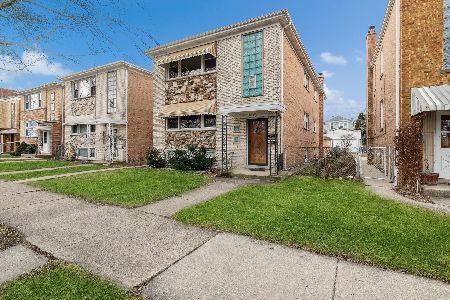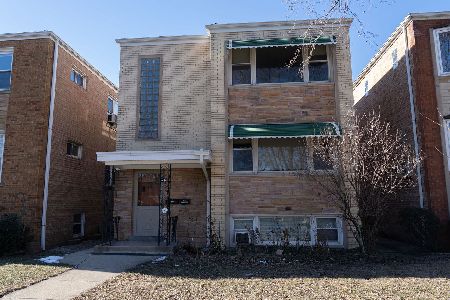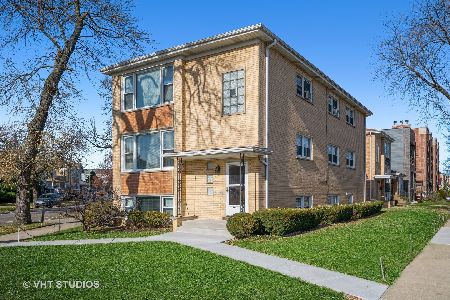5349 Lovejoy Avenue, Jefferson Park, Chicago, Illinois 60630
$430,000
|
Sold
|
|
| Status: | Closed |
| Sqft: | 0 |
| Cost/Sqft: | — |
| Beds: | 5 |
| Baths: | 0 |
| Year Built: | 1924 |
| Property Taxes: | $7,409 |
| Days On Market: | 713 |
| Lot Size: | 0,00 |
Description
Nestled in the heart of Jefferson Park, this meticulously maintained brick 2-flat presents an exceptional investment opportunity. Boasting a prime location near the Blue Line and expressway access, this property features two 2-bedroom, 1-bathroom apartments, each with enclosed porches. The first-floor apartment features formal dining room, ideal for entertaining and enjoying family meals. Kitchens in both units have granite counters and dishwashers. In addition, apartments have beautiful hardwood floors throughout living areas and separate HVAC systems installed in 2020. Roof, gutters, downspouts, fascias, soffits, and porches have been replaced in 2012, providing peace of mind for years to come. Additional updates in 2012 include new windows, exterior doors, concrete sidewalk, electric panels, hot water heaters, flood prevention back-flow pump, drywall, appliances, and laundry facilities. A two-car garage provides convenient off-street parking for residents, with additional street parking available. Situated in Jefferson Park, this property offers easy access to public transportation. Proximity to the expressway offers added convenience for those who need to travel by car. With local amenities, parks, and schools nearby, this location has a vibrant neighborhood charm. Tenants pay all utilities. Gross income $34,800. Insurance $1,140, Water, sewer, trash around $240 per month. First floor Lease expires 06/30/24, second floor mtm. Short lot (114'), ideal for an owner looking for a minimal yard maintenance.
Property Specifics
| Multi-unit | |
| — | |
| — | |
| 1924 | |
| — | |
| — | |
| No | |
| — |
| Cook | |
| — | |
| — / — | |
| — | |
| — | |
| — | |
| 11979418 | |
| 13082150210000 |
Nearby Schools
| NAME: | DISTRICT: | DISTANCE: | |
|---|---|---|---|
|
Grade School
Farnsworth Elementary School |
299 | — | |
|
Middle School
Farnsworth Elementary School |
299 | Not in DB | |
|
High School
Taft High School |
299 | Not in DB | |
Property History
| DATE: | EVENT: | PRICE: | SOURCE: |
|---|---|---|---|
| 16 Oct, 2012 | Sold | $144,000 | MRED MLS |
| 3 Sep, 2012 | Under contract | $158,500 | MRED MLS |
| 9 Jul, 2012 | Listed for sale | $158,500 | MRED MLS |
| 12 Apr, 2024 | Sold | $430,000 | MRED MLS |
| 24 Feb, 2024 | Under contract | $425,000 | MRED MLS |
| 12 Feb, 2024 | Listed for sale | $425,000 | MRED MLS |
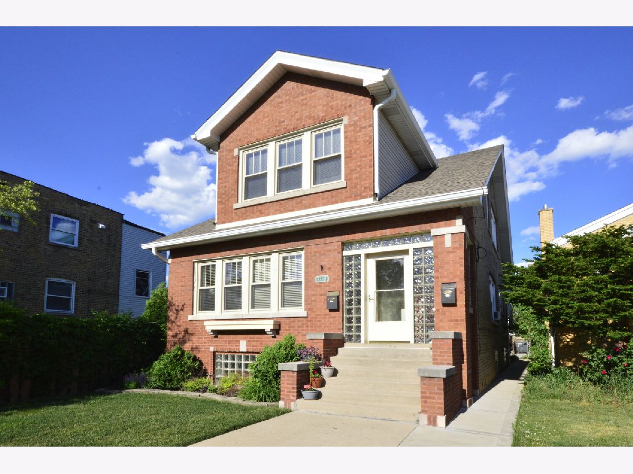
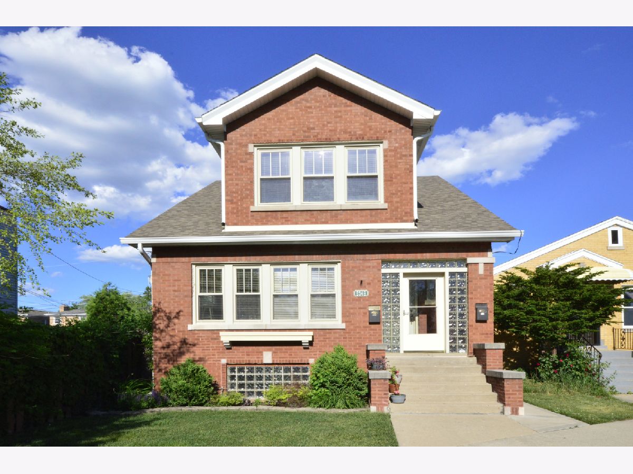
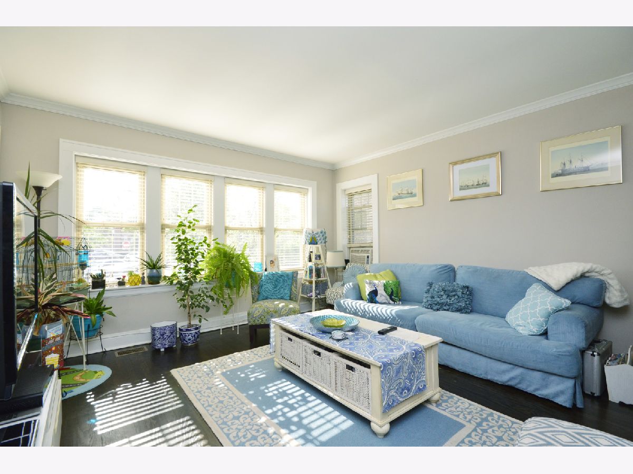
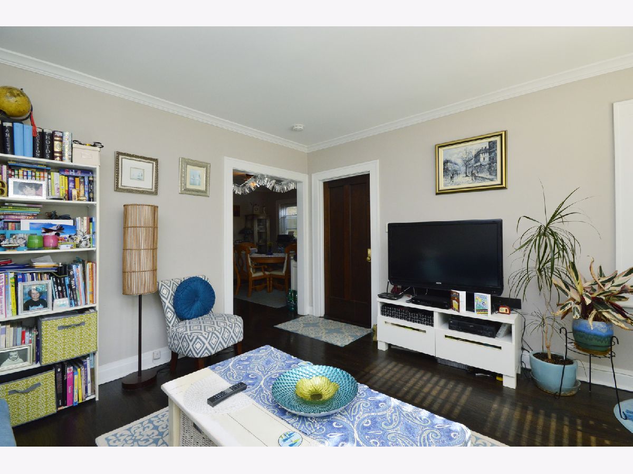
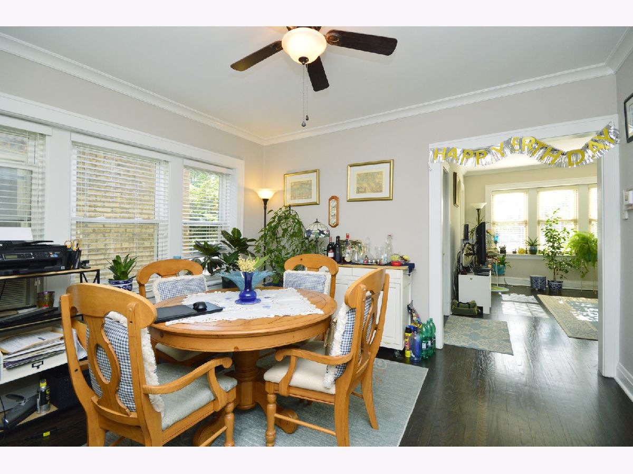
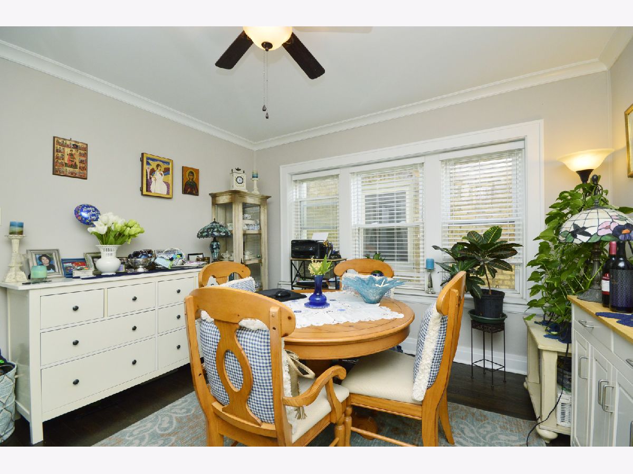
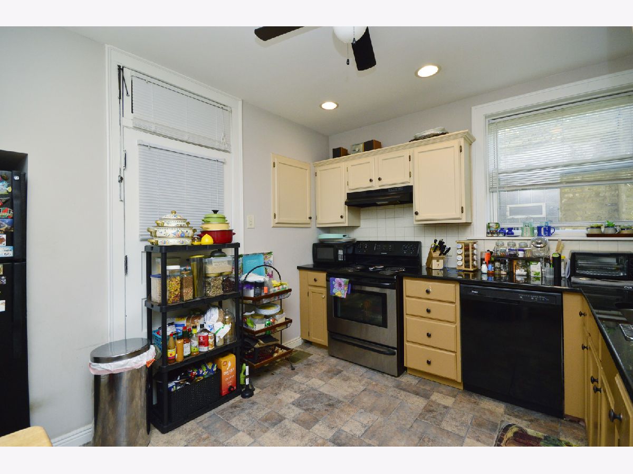
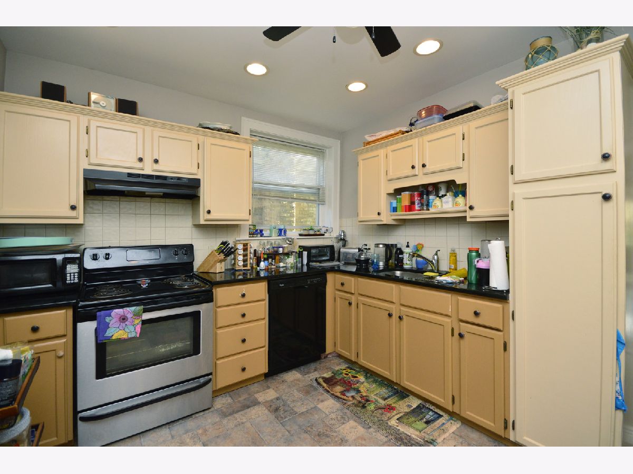
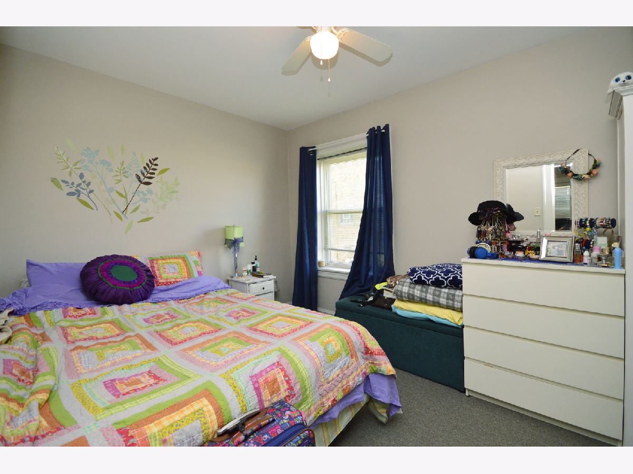
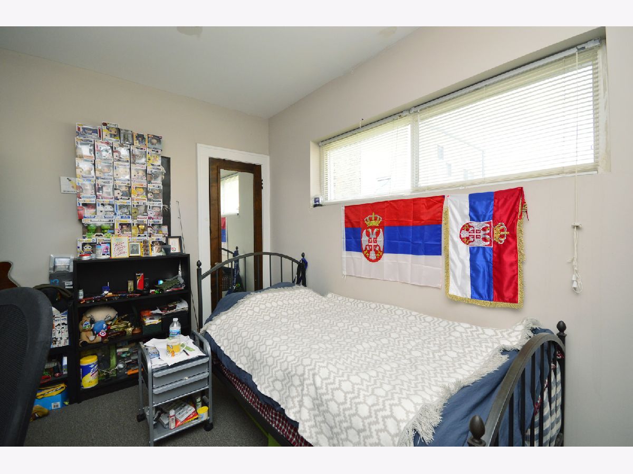
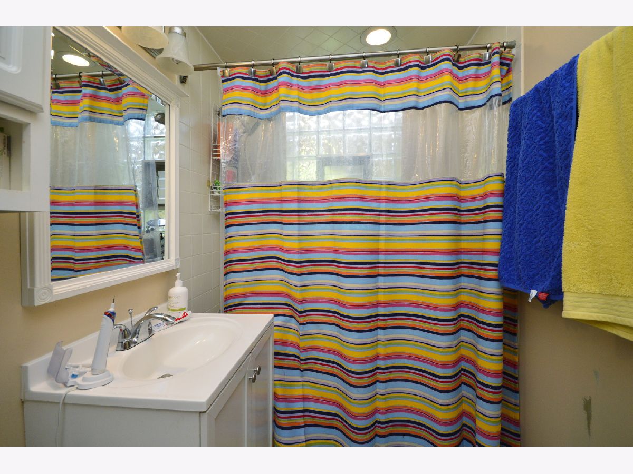
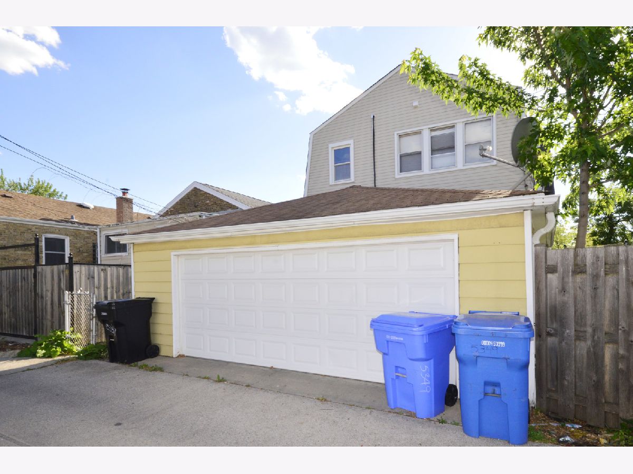
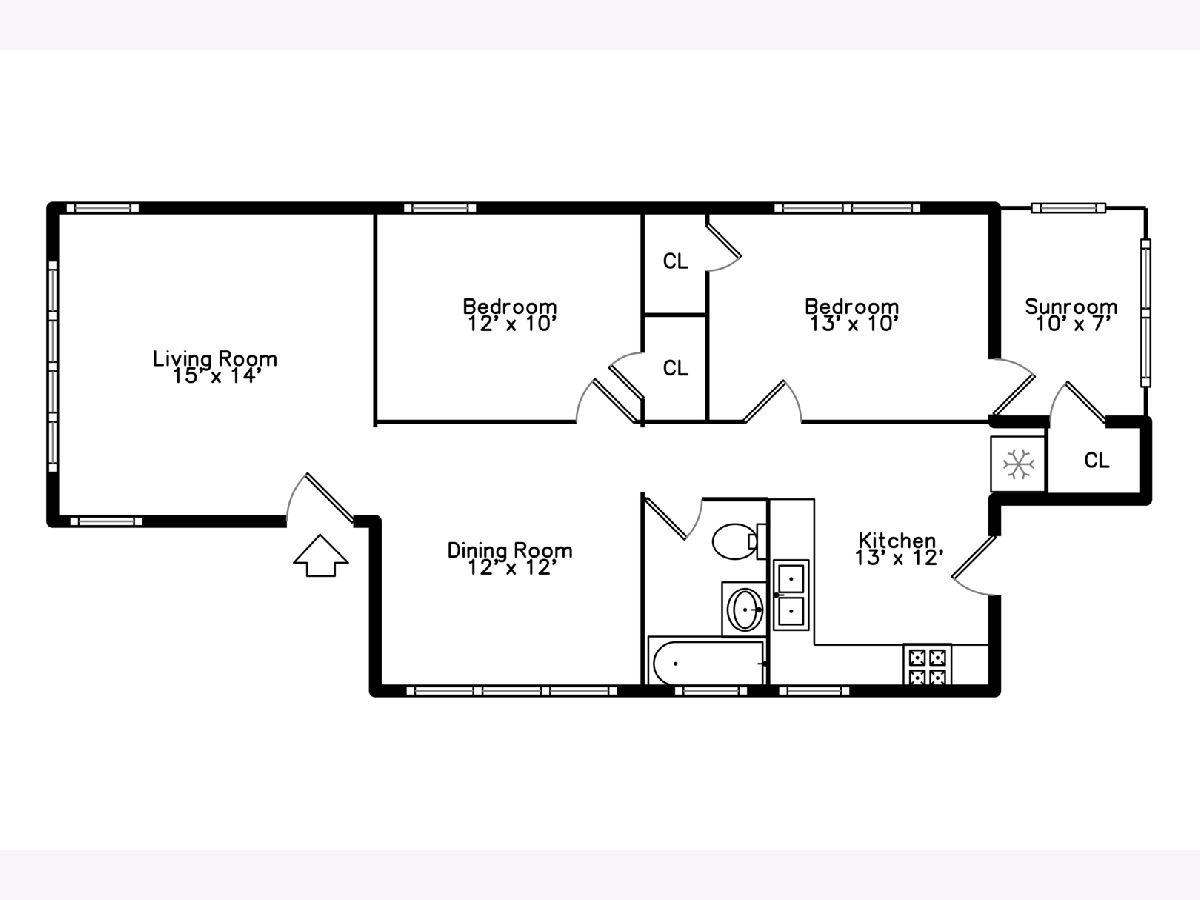
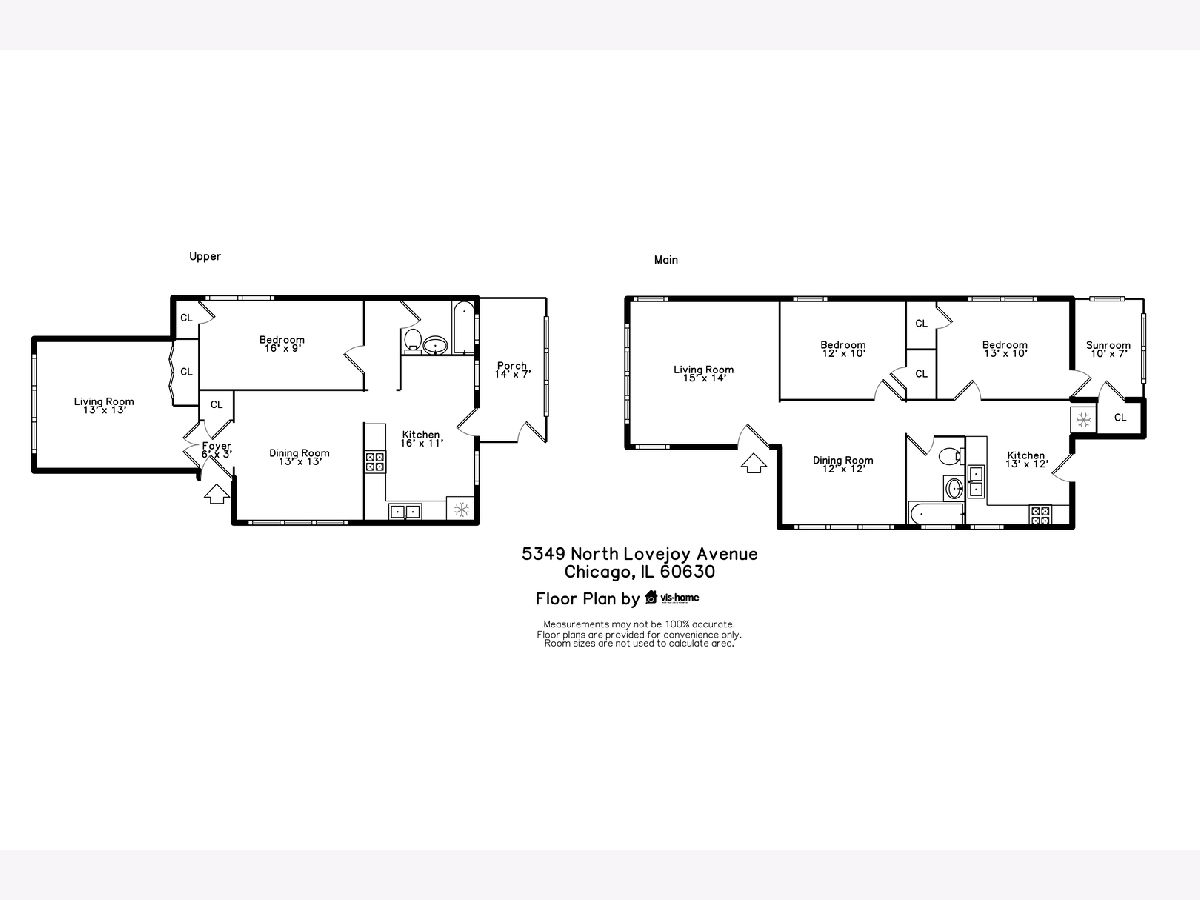

Room Specifics
Total Bedrooms: 5
Bedrooms Above Ground: 5
Bedrooms Below Ground: 0
Dimensions: —
Floor Type: —
Dimensions: —
Floor Type: —
Dimensions: —
Floor Type: —
Dimensions: —
Floor Type: —
Full Bathrooms: 2
Bathroom Amenities: —
Bathroom in Basement: —
Rooms: —
Basement Description: Unfinished
Other Specifics
| 2 | |
| — | |
| — | |
| — | |
| — | |
| 25X114 | |
| — | |
| — | |
| — | |
| — | |
| Not in DB | |
| — | |
| — | |
| — | |
| — |
Tax History
| Year | Property Taxes |
|---|---|
| 2012 | $3,857 |
| 2024 | $7,409 |
Contact Agent
Nearby Similar Homes
Nearby Sold Comparables
Contact Agent
Listing Provided By
Dream Town Real Estate

