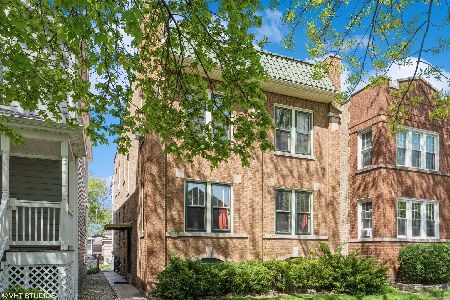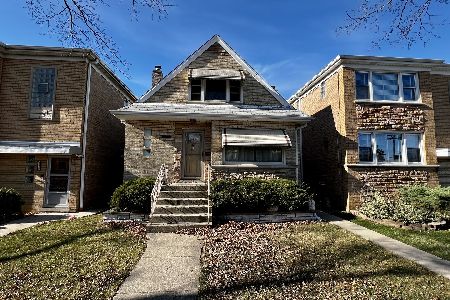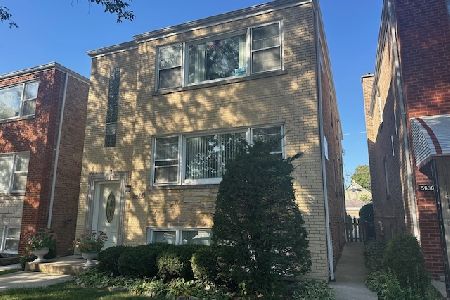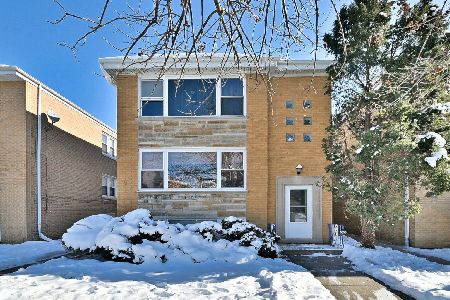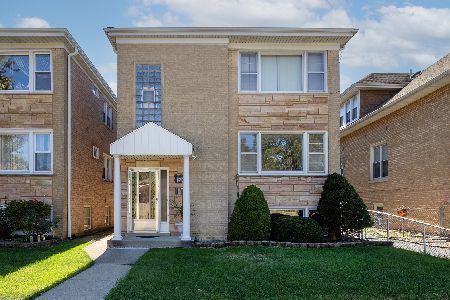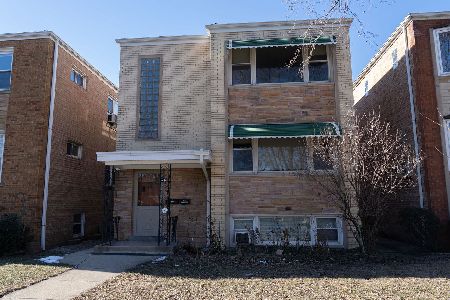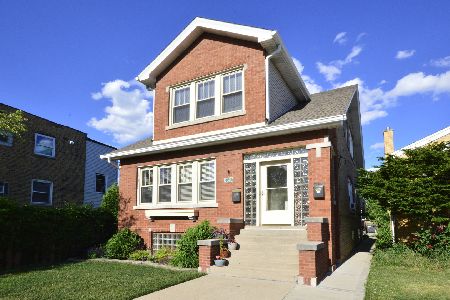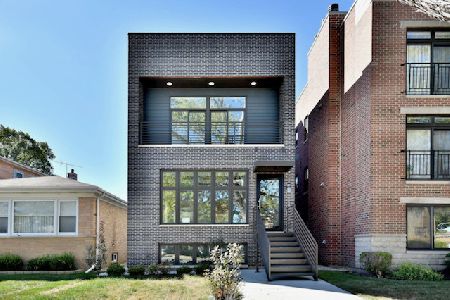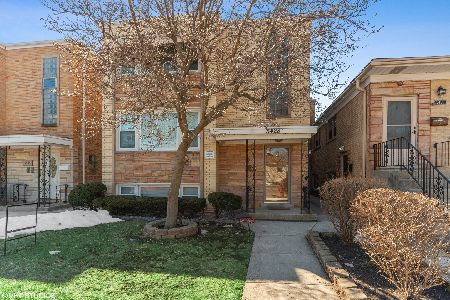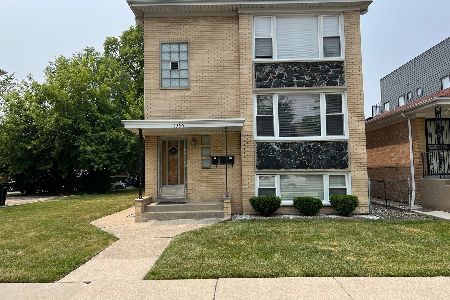5408 Central Avenue, Jefferson Park, Chicago, Illinois 60630
$670,000
|
Sold
|
|
| Status: | Closed |
| Sqft: | 0 |
| Cost/Sqft: | — |
| Beds: | 6 |
| Baths: | 0 |
| Year Built: | 1897 |
| Property Taxes: | $7,323 |
| Days On Market: | 696 |
| Lot Size: | 0,00 |
Description
Jefferson Park Gem! Fresh and light-filled, this well maintained and immaculate 2-flat has 3 beds, 1.5 baths on each floor along with additional space in the garden offering a family room, 2 beds, 1 full bath and a wet bar. This building is move-in ready, both apts have large open spaces with big windows and shining HW floors throughout. The living room/dining room areas are unobstructed with an abundance of space for comfy furniture and an area for a dining table & chairs. There is a spacious eat-in kitchen for casual meals with access to the back stairway. There are 3 good sized bedrooms and 1 and 1/2 baths on each floor. The back stairway leads to a nice fenced-in backyard with a 2.5 car garage, complete with party door. The basement has a nice clean laundry room with an oversized sink and plenty of room for folding & ironing, and a separate utility room with additional storage space. Recent updates include: 2023 - All the hardwood floors refinished, fresh paint on all interior walls and ceilings, 2nd floor kitchen new SS frig and cooktop, 2022 - 1st floor kitchen new SS frig, 2020 - 1st floor water heater, 2018 - sump pump installed, 2017 - 2nd floor water heater, 2015 - basement refinished, both baths on 1st floor freshly updated, 2007 - new roof and soffits, 2004 - new windows. Great location just blocks from Farnsworth School, with easy access to the blue line, metra, 90/94 downtown and O'Hare. Great opportunity for a multi-family or investment property. Schedule your showing Today!
Property Specifics
| Multi-unit | |
| — | |
| — | |
| 1897 | |
| — | |
| 2-FLAT | |
| No | |
| — |
| Cook | |
| — | |
| — / — | |
| — | |
| — | |
| — | |
| 11973357 | |
| 13082150730000 |
Nearby Schools
| NAME: | DISTRICT: | DISTANCE: | |
|---|---|---|---|
|
Grade School
Farnsworth Elementary School |
299 | — | |
|
Middle School
Farnsworth Elementary School |
299 | Not in DB | |
|
High School
William Howard Taft High School |
299 | Not in DB | |
Property History
| DATE: | EVENT: | PRICE: | SOURCE: |
|---|---|---|---|
| 5 Apr, 2024 | Sold | $670,000 | MRED MLS |
| 5 Mar, 2024 | Under contract | $670,000 | MRED MLS |
| 29 Feb, 2024 | Listed for sale | $670,000 | MRED MLS |
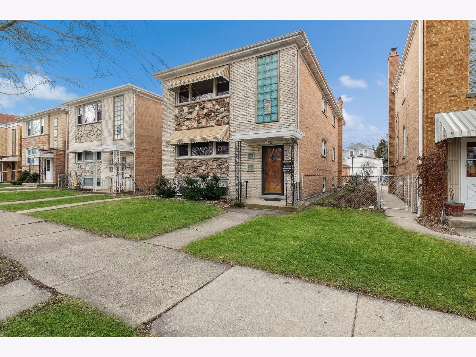
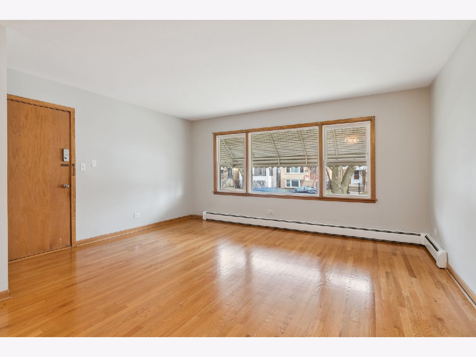
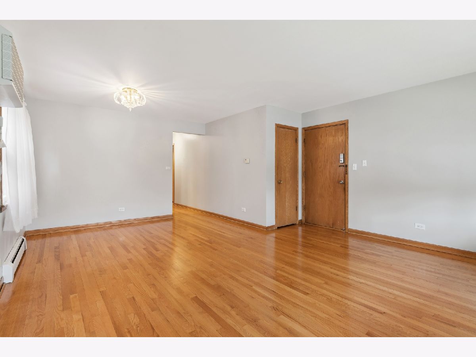
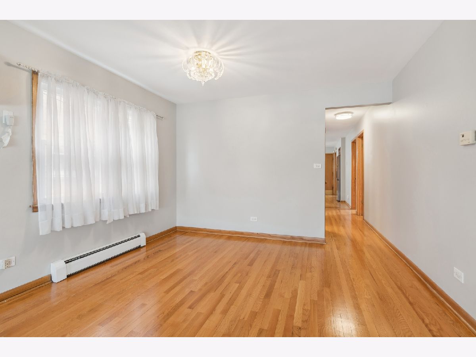
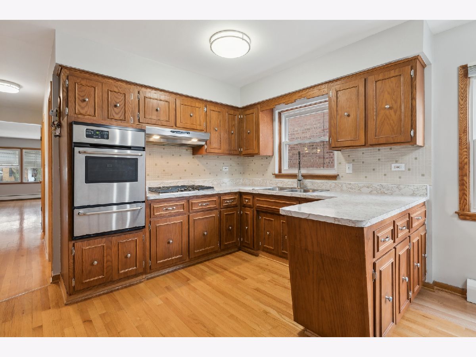
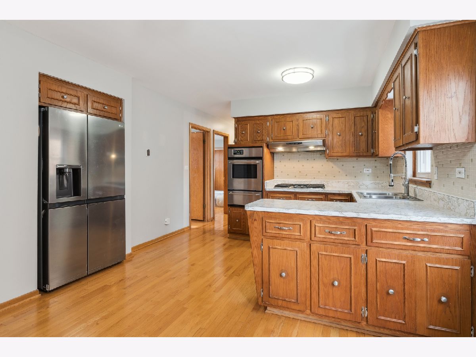
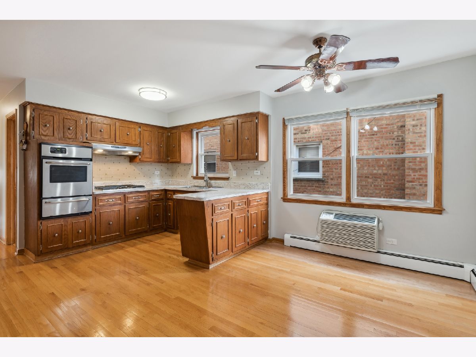
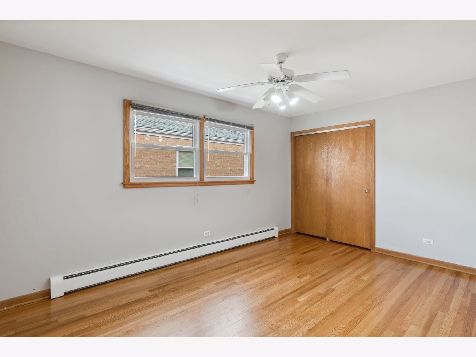
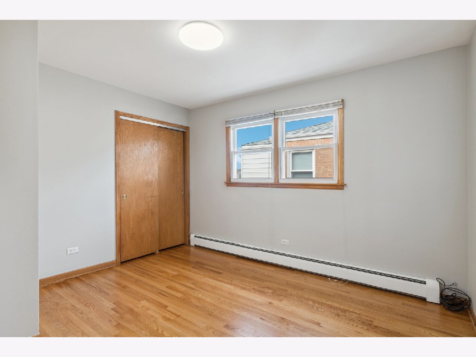
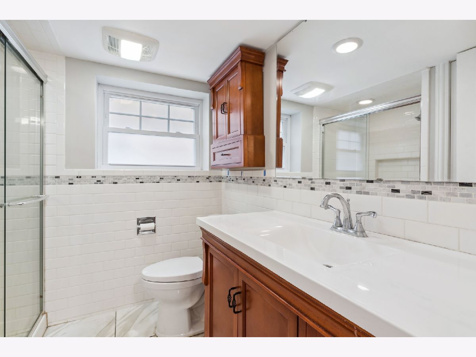
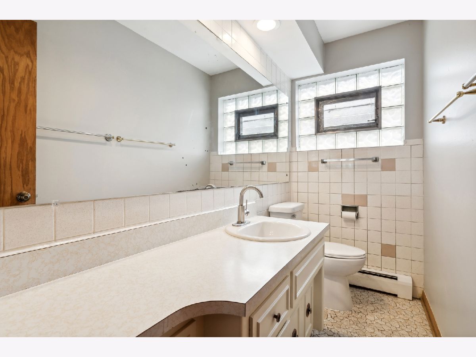
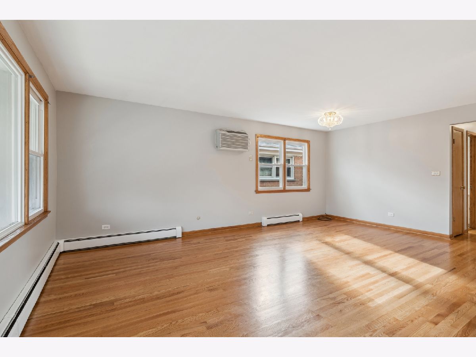
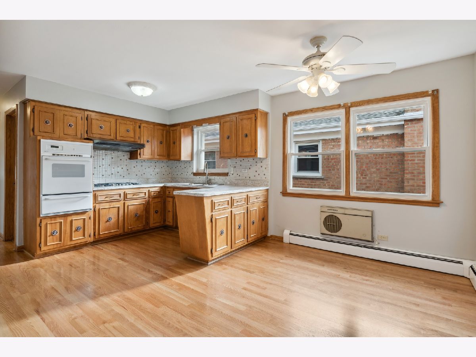
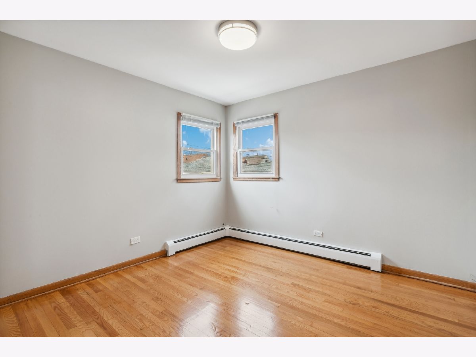
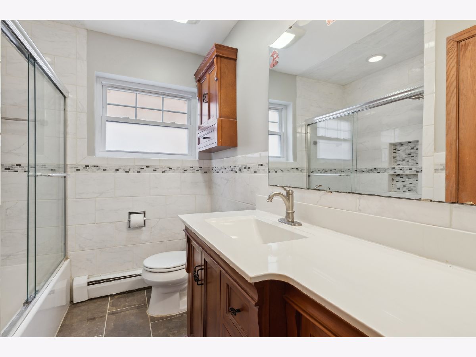
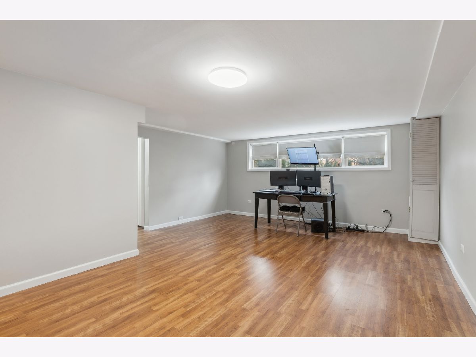
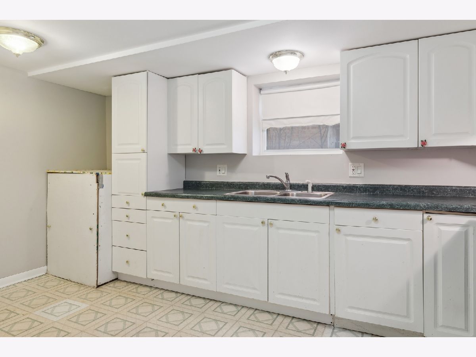
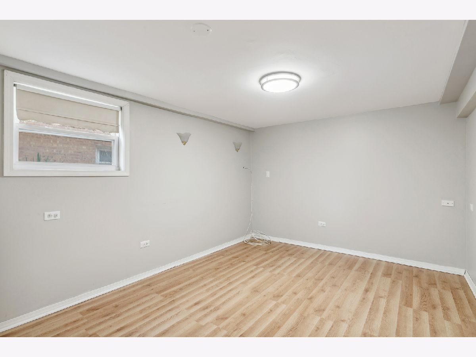
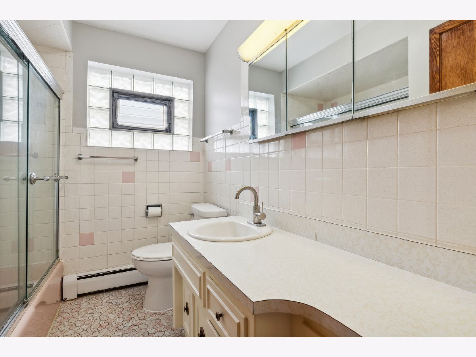
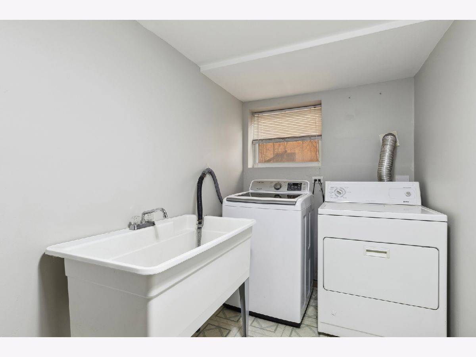
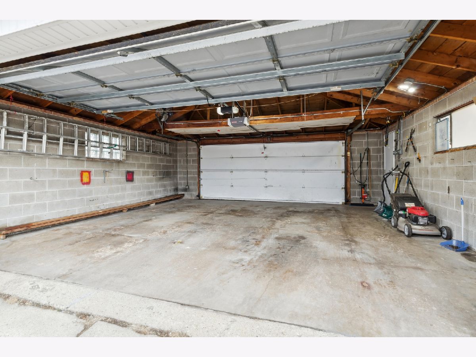
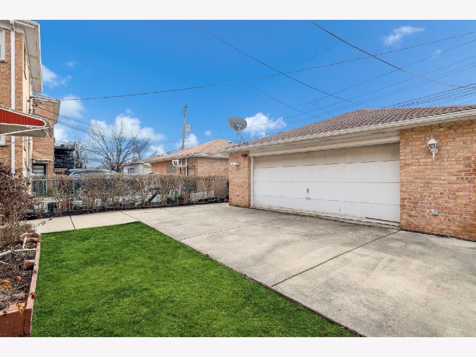
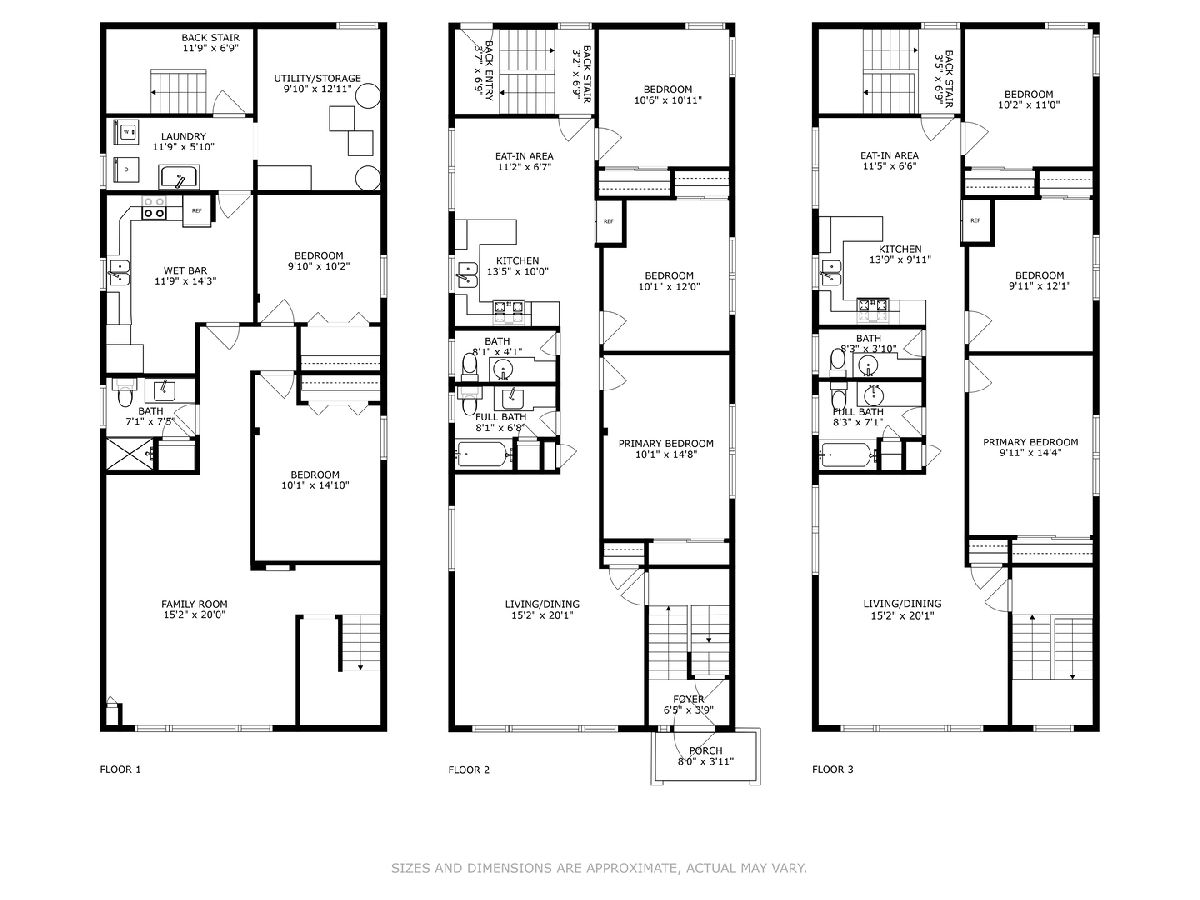
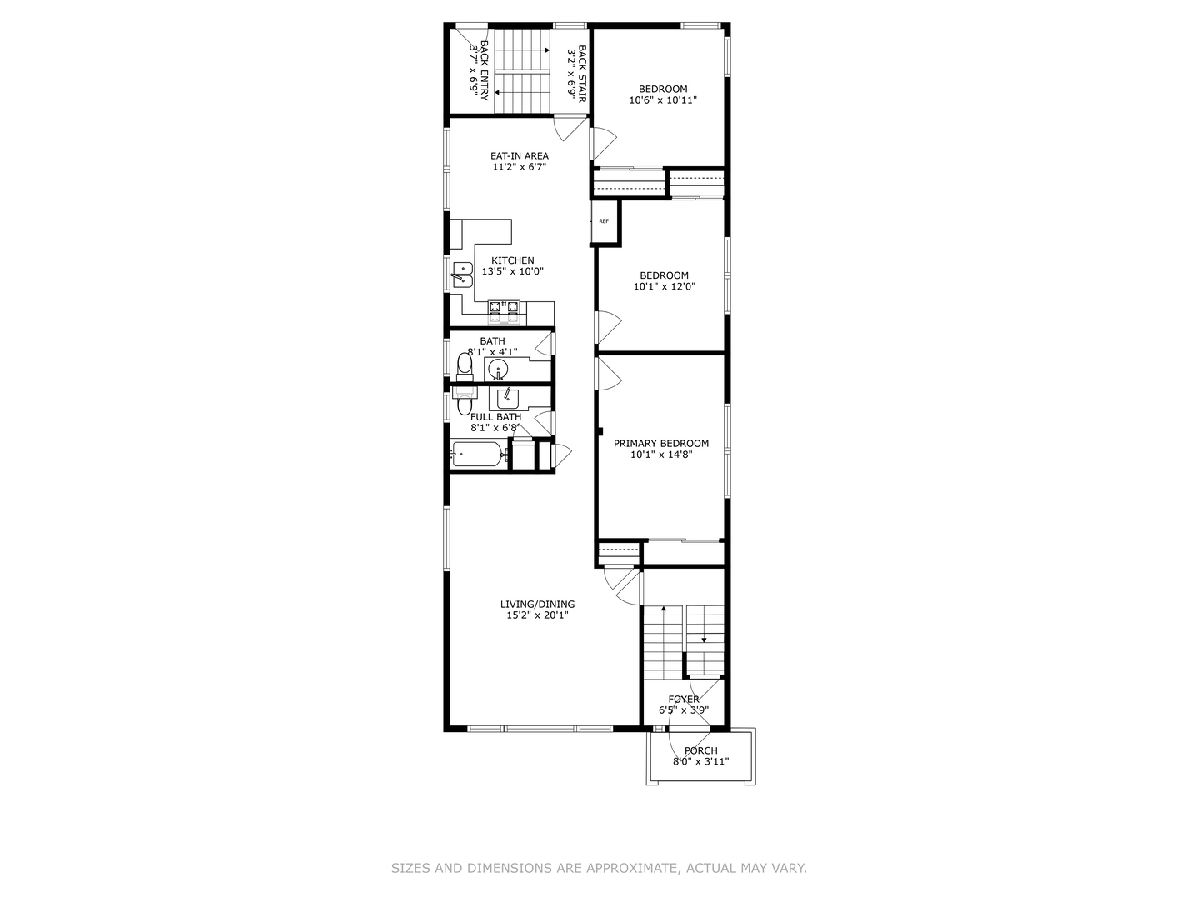
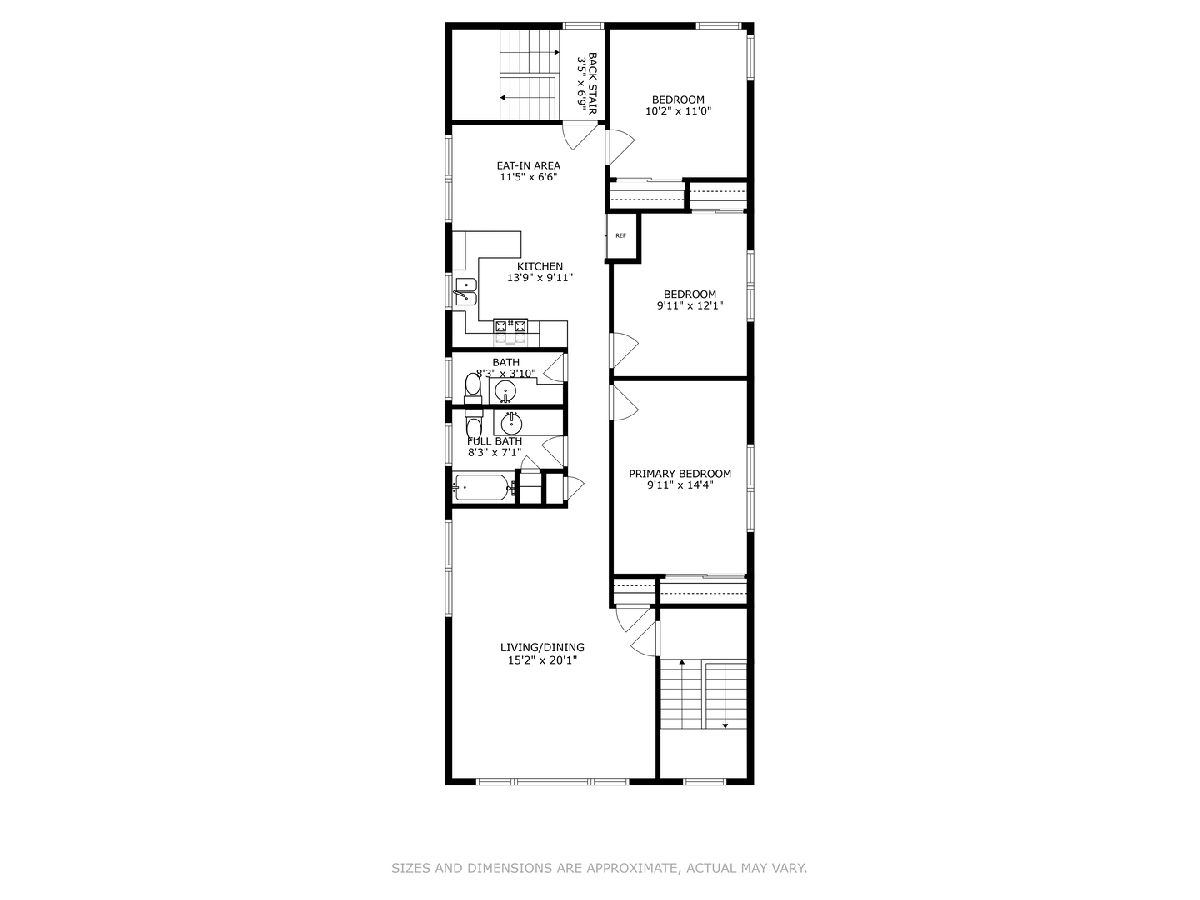
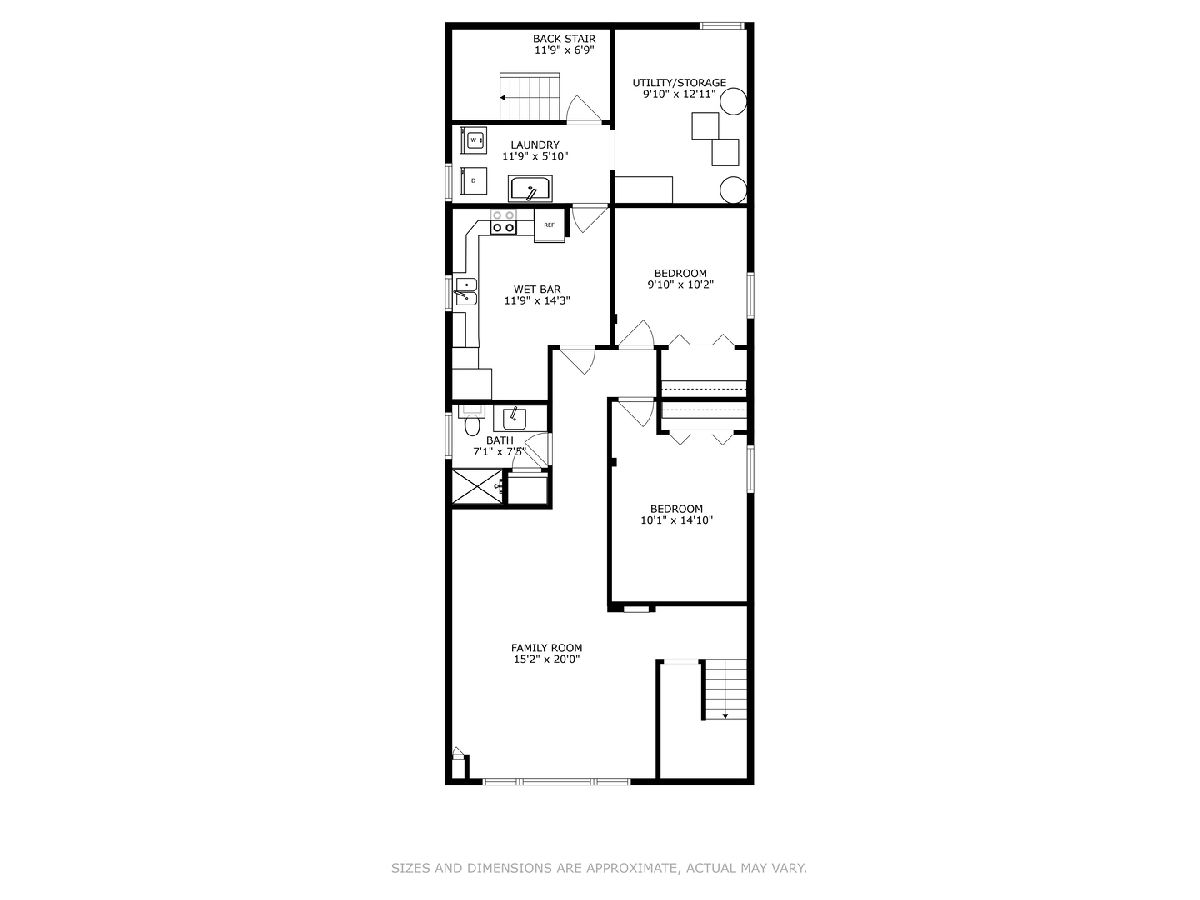
Room Specifics
Total Bedrooms: 6
Bedrooms Above Ground: 6
Bedrooms Below Ground: 0
Dimensions: —
Floor Type: —
Dimensions: —
Floor Type: —
Dimensions: —
Floor Type: —
Dimensions: —
Floor Type: —
Dimensions: —
Floor Type: —
Full Bathrooms: 4
Bathroom Amenities: —
Bathroom in Basement: —
Rooms: —
Basement Description: Finished
Other Specifics
| 2 | |
| — | |
| — | |
| — | |
| — | |
| 34 X 125.1 | |
| — | |
| — | |
| — | |
| — | |
| Not in DB | |
| — | |
| — | |
| — | |
| — |
Tax History
| Year | Property Taxes |
|---|---|
| 2024 | $7,323 |
Contact Agent
Nearby Similar Homes
Nearby Sold Comparables
Contact Agent
Listing Provided By
Dream Town Real Estate

