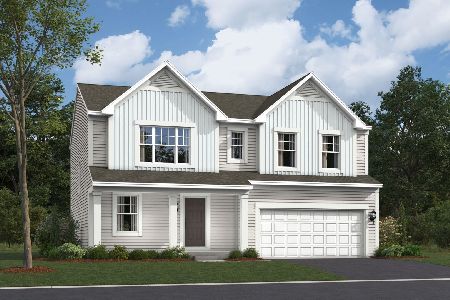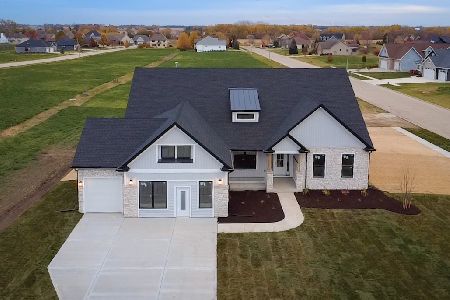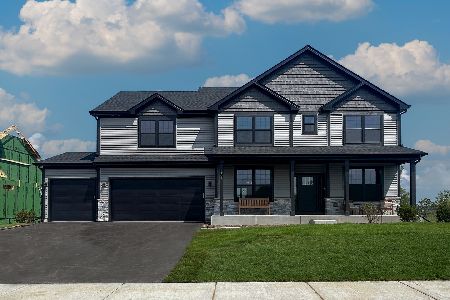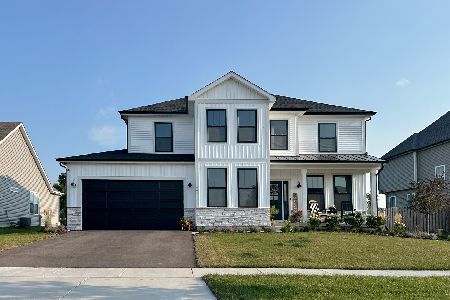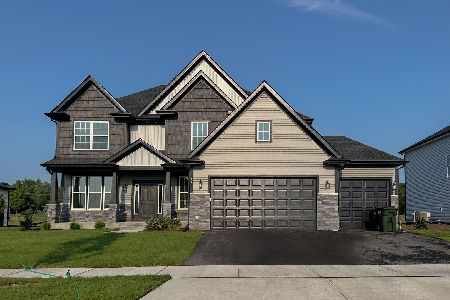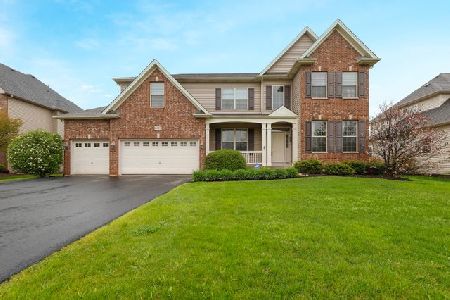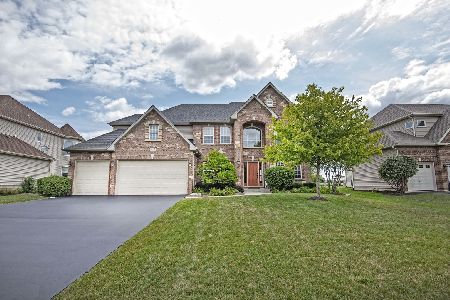535 Bennett Drive, North Aurora, Illinois 60542
$440,000
|
Sold
|
|
| Status: | Closed |
| Sqft: | 3,900 |
| Cost/Sqft: | $115 |
| Beds: | 4 |
| Baths: | 5 |
| Year Built: | 2008 |
| Property Taxes: | $12,859 |
| Days On Market: | 3731 |
| Lot Size: | 0,00 |
Description
*Stunning Custom Home in "The Reserves" of Tanner Trails.* Enjoy life and no work to do in this exquisite home. Features include 10' first floor ceilings, hardwood floors throughout, dream kitchen, granite countertops, extensive trimwork, decorative ceilings, arches and a dual staircase are just a few highlights. Large Master bedroom with luxurious bath including whirlpool tub with waterfall, separate shower, large walk-in closet. Three bedrooms upstairs & two additional bathrooms. Perfect for in-laws. Large family room with dual fireplace opens to a Study and Dream Kitchen that features a large custom island with prep sink,custom cabinets, stainless steel appliances including convection oven. Walk-in Pantry & Butler pantry. Octagon dinette with large windows. Entertain in the full finished basement with a custom bar/kitchenette. 5th bedroom w/full bath perfect for guests.Backyard features professional landscape and patio with a private setting. 5 minutes to I88/Orchard Road. Must see!
Property Specifics
| Single Family | |
| — | |
| — | |
| 2008 | |
| Full | |
| — | |
| No | |
| — |
| Kane | |
| Tanner Trails | |
| 180 / Annual | |
| Insurance | |
| Public | |
| Public Sewer | |
| 09076696 | |
| 1136427011 |
Property History
| DATE: | EVENT: | PRICE: | SOURCE: |
|---|---|---|---|
| 30 Dec, 2015 | Sold | $440,000 | MRED MLS |
| 16 Nov, 2015 | Under contract | $449,900 | MRED MLS |
| 30 Oct, 2015 | Listed for sale | $449,900 | MRED MLS |
Room Specifics
Total Bedrooms: 5
Bedrooms Above Ground: 4
Bedrooms Below Ground: 1
Dimensions: —
Floor Type: Hardwood
Dimensions: —
Floor Type: Hardwood
Dimensions: —
Floor Type: Hardwood
Dimensions: —
Floor Type: —
Full Bathrooms: 5
Bathroom Amenities: Whirlpool,Separate Shower,Double Sink,Garden Tub,Soaking Tub
Bathroom in Basement: 1
Rooms: Bonus Room,Bedroom 5,Breakfast Room,Office,Walk In Closet
Basement Description: Finished
Other Specifics
| 3 | |
| — | |
| Asphalt | |
| — | |
| — | |
| 14,386SF | |
| — | |
| Full | |
| Vaulted/Cathedral Ceilings, Bar-Wet, Hardwood Floors, First Floor Laundry | |
| Double Oven, Dishwasher, Disposal | |
| Not in DB | |
| Sidewalks, Street Paved | |
| — | |
| — | |
| Double Sided, Wood Burning, Gas Starter |
Tax History
| Year | Property Taxes |
|---|---|
| 2015 | $12,859 |
Contact Agent
Nearby Similar Homes
Nearby Sold Comparables
Contact Agent
Listing Provided By
Century 21 Affiliated


