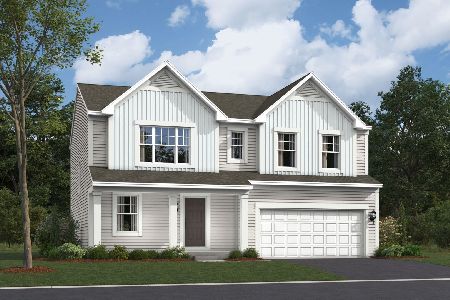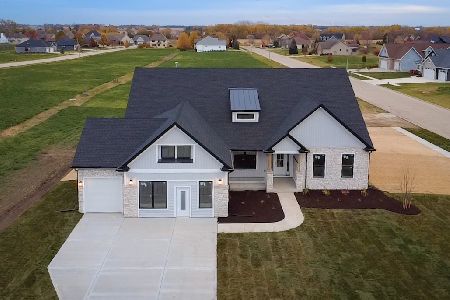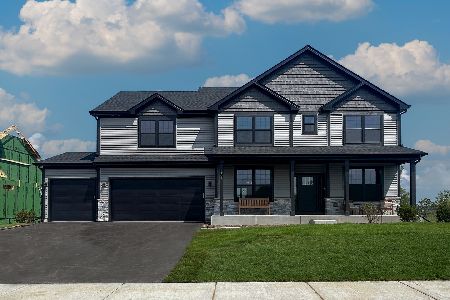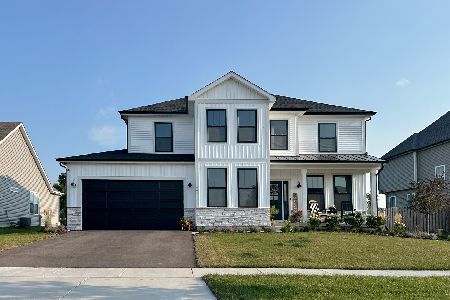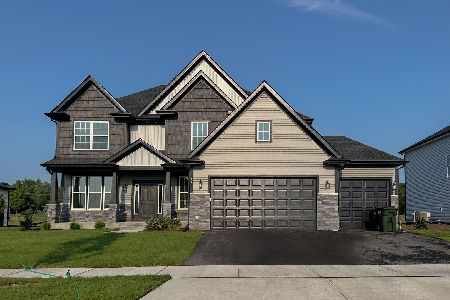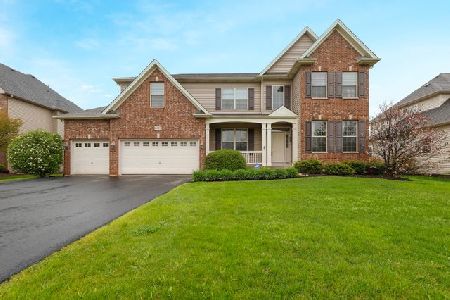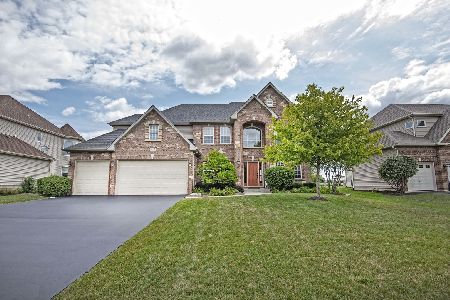[Address Unavailable], North Aurora, Illinois 60542
$366,500
|
Sold
|
|
| Status: | Closed |
| Sqft: | 3,334 |
| Cost/Sqft: | $115 |
| Beds: | 4 |
| Baths: | 3 |
| Year Built: | 2008 |
| Property Taxes: | $10,929 |
| Days On Market: | 5000 |
| Lot Size: | 0,00 |
Description
BEAUTIFULLY DESIGNED HOME; STONE AND BRICK EXT FRONT W/ HARDIE BOARD SIDING; OPEN FLOOR PLAN. KITCHEN WITH MAPLE CABINETS, GRANITE COUNTERTOPS, NEW STAINLESS STEEL APPLIANCES. FAMILY ROOM WITH STUNNING FLOOR TO CEILING BRICK FP WITH WOOD MANTEL HARDWOOD FLOORING IN FOYER, DR, KIT. EA, WALK WAY, STUDY. MASTER BDRM WITH HUGE WALK IN CLOSET; BATH WITH SEP SHOWER AND JACUZZI TUB; 9' CEILING BASEMENT WITH ROUGHED IN BATH
Property Specifics
| Single Family | |
| — | |
| — | |
| 2008 | |
| Full | |
| CARLY MARIE | |
| No | |
| — |
| Kane | |
| Tanner Trails | |
| 180 / Annual | |
| Other | |
| Public | |
| Public Sewer | |
| 08063585 | |
| 1136427012 |
Nearby Schools
| NAME: | DISTRICT: | DISTANCE: | |
|---|---|---|---|
|
Grade School
Fearn Elementary School |
129 | — | |
|
Middle School
Herget Middle School |
129 | Not in DB | |
|
High School
West Aurora High School |
129 | Not in DB | |
Property History
| DATE: | EVENT: | PRICE: | SOURCE: |
|---|
Room Specifics
Total Bedrooms: 4
Bedrooms Above Ground: 4
Bedrooms Below Ground: 0
Dimensions: —
Floor Type: Carpet
Dimensions: —
Floor Type: Carpet
Dimensions: —
Floor Type: Carpet
Full Bathrooms: 3
Bathroom Amenities: Whirlpool,Separate Shower,Double Sink
Bathroom in Basement: 0
Rooms: Den,Eating Area
Basement Description: Unfinished,Bathroom Rough-In
Other Specifics
| 3 | |
| Concrete Perimeter | |
| Asphalt | |
| Storms/Screens | |
| Fenced Yard | |
| 80 X 180 | |
| Unfinished | |
| Full | |
| Vaulted/Cathedral Ceilings, Hardwood Floors | |
| Microwave, Dishwasher, Refrigerator, Disposal, Stainless Steel Appliance(s) | |
| Not in DB | |
| — | |
| — | |
| — | |
| Wood Burning, Gas Starter |
Tax History
| Year | Property Taxes |
|---|
Contact Agent
Nearby Similar Homes
Nearby Sold Comparables
Contact Agent
Listing Provided By
Leuer Realty


