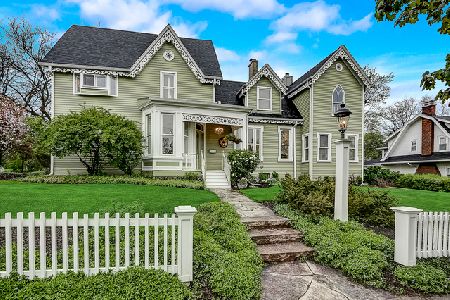535 Cottage Avenue, Glen Ellyn, Illinois 60137
$579,000
|
Sold
|
|
| Status: | Closed |
| Sqft: | 2,195 |
| Cost/Sqft: | $264 |
| Beds: | 3 |
| Baths: | 5 |
| Year Built: | 1967 |
| Property Taxes: | $11,791 |
| Days On Market: | 2562 |
| Lot Size: | 0,23 |
Description
Lake Ellyn area in town living! 3 blocks to Metra! From the moment you walk in you'll notice the charm and unique finishes of this updated home sitting high up with a view of downtown Glen Ellyn. Gourmet, open concept and remodeled kitchen designed by "Drury Designs" with granite, island, high end finishes, dishwasher drawers, sub-zero refrigerator and fireplace. Master suite features a volume ceiling and remodeled bath with dual sinks, marble counter tops, a glass surround shower, and marble penny tile shower floor. The LARGE bedrooms with walk-in closets set this home apart! A loft nook on the second floor adds to the unique character of this home. Note the walk-out finished basement with additional bath, newer furnace and roof, all new hardwood floors and fresh paint. The rear of the house faces south with wonderful light throughout this property. Welcome home!
Property Specifics
| Single Family | |
| — | |
| — | |
| 1967 | |
| Partial,Walkout | |
| — | |
| No | |
| 0.23 |
| Du Page | |
| — | |
| 0 / Not Applicable | |
| None | |
| Lake Michigan,Public | |
| Public Sewer, Sewer-Storm | |
| 10171995 | |
| 0511306005 |
Nearby Schools
| NAME: | DISTRICT: | DISTANCE: | |
|---|---|---|---|
|
Grade School
Forest Glen Elementary School |
41 | — | |
|
Middle School
Hadley Junior High School |
41 | Not in DB | |
|
High School
Glenbard West High School |
87 | Not in DB | |
Property History
| DATE: | EVENT: | PRICE: | SOURCE: |
|---|---|---|---|
| 22 Feb, 2019 | Sold | $579,000 | MRED MLS |
| 15 Jan, 2019 | Under contract | $579,000 | MRED MLS |
| 14 Jan, 2019 | Listed for sale | $579,000 | MRED MLS |
Room Specifics
Total Bedrooms: 3
Bedrooms Above Ground: 3
Bedrooms Below Ground: 0
Dimensions: —
Floor Type: Carpet
Dimensions: —
Floor Type: Carpet
Full Bathrooms: 5
Bathroom Amenities: Double Sink
Bathroom in Basement: 1
Rooms: Breakfast Room,Foyer,Recreation Room
Basement Description: Finished,Exterior Access
Other Specifics
| 2 | |
| — | |
| Concrete | |
| Patio, Porch, Roof Deck, Storms/Screens, Invisible Fence | |
| Mature Trees | |
| 66 X 151 | |
| — | |
| Full | |
| Vaulted/Cathedral Ceilings, Skylight(s), Hardwood Floors, First Floor Bedroom, Walk-In Closet(s) | |
| Range, Microwave, Dishwasher, High End Refrigerator, Disposal | |
| Not in DB | |
| Sidewalks, Street Lights, Street Paved | |
| — | |
| — | |
| — |
Tax History
| Year | Property Taxes |
|---|---|
| 2019 | $11,791 |
Contact Agent
Nearby Similar Homes
Nearby Sold Comparables
Contact Agent
Listing Provided By
Baird & Warner








