535 Dempsey Place, Geneva, Illinois 60134
$430,000
|
Sold
|
|
| Status: | Closed |
| Sqft: | 2,800 |
| Cost/Sqft: | $155 |
| Beds: | 5 |
| Baths: | 3 |
| Year Built: | 1992 |
| Property Taxes: | $9,123 |
| Days On Market: | 1701 |
| Lot Size: | 0,31 |
Description
Beautiful Two Story Georgian Brick Home. Shown by appointment only. $435,000.00 1992 build in a wonderful friendly neighborhood, 535 Dempsey Pl. Geneva, IL 60134 Approx. 2,800 sq. ft., 5 bedrooms, 2.5 bathrooms. Property is located in the Blackberry subdivision close to elementary and high school, neighborhood parks, hospital, shops, restaurants and train station. Property is maintained with flowering trees and bushes and perennials. Home features: New luxury vinyl siding, insulation with house wrap. Great 3 car garage, 2 pergolas, cedar deck, brick patio. Lot is approx. 9,500 sq.ft. Trane ultra high efficiency furnace, Trane ultra high efficiency a/c, Reme Halo Whole Home Air Purifier, Dynamic Electronic Air Cleaner, newer AO Smith 50 gal water heater, water softener, Eureka Centravac, PowerSaver Home Surge Protector, decorative gas fireplace, updated flooring throughout, stainless appliances include Bosch Dual Fuel Oven, Whirlpool Gold Velos Convection Microwave, Frigidaire with purified water and ice dispenser, KitchenAid stainless steel interior dishwasher, quartz countertops, island, marble backsplash, artisan cabinets with under cabinet lighting and slide out drawers, newer large stainless sink with gooseneck stainless faucet and garbage disposal, newer exterior doors, brand new energy star sliding patio door with lifetime warranty, main bedroom with ensuite has double sinks, jetted tub, separate shower and toilet, second floor full bath (4 piece), second floor bedrooms have large walk-in closets, first floor half bath and bedroom and laundry room with Maytag washer and dryer. Architectural roof with Velux skylights that open. 2 solar roof mounted attic fans. Updated Carbon Monoxide Smoke Detectors on each floor. Basement is approx. 1,100 sq.ft. of open space, lots of storage shelves, painted floor and walls. Well loved and maintained, smoke free home. Masks are preferred please....Mid Sept closing preferred
Property Specifics
| Single Family | |
| — | |
| — | |
| 1992 | |
| Partial | |
| — | |
| No | |
| 0.31 |
| Kane | |
| — | |
| — / Not Applicable | |
| None | |
| Public | |
| Public Sewer | |
| 11116654 | |
| 1204131004 |
Property History
| DATE: | EVENT: | PRICE: | SOURCE: |
|---|---|---|---|
| 3 Sep, 2021 | Sold | $430,000 | MRED MLS |
| 23 Jun, 2021 | Under contract | $435,000 | MRED MLS |
| 8 Jun, 2021 | Listed for sale | $435,000 | MRED MLS |

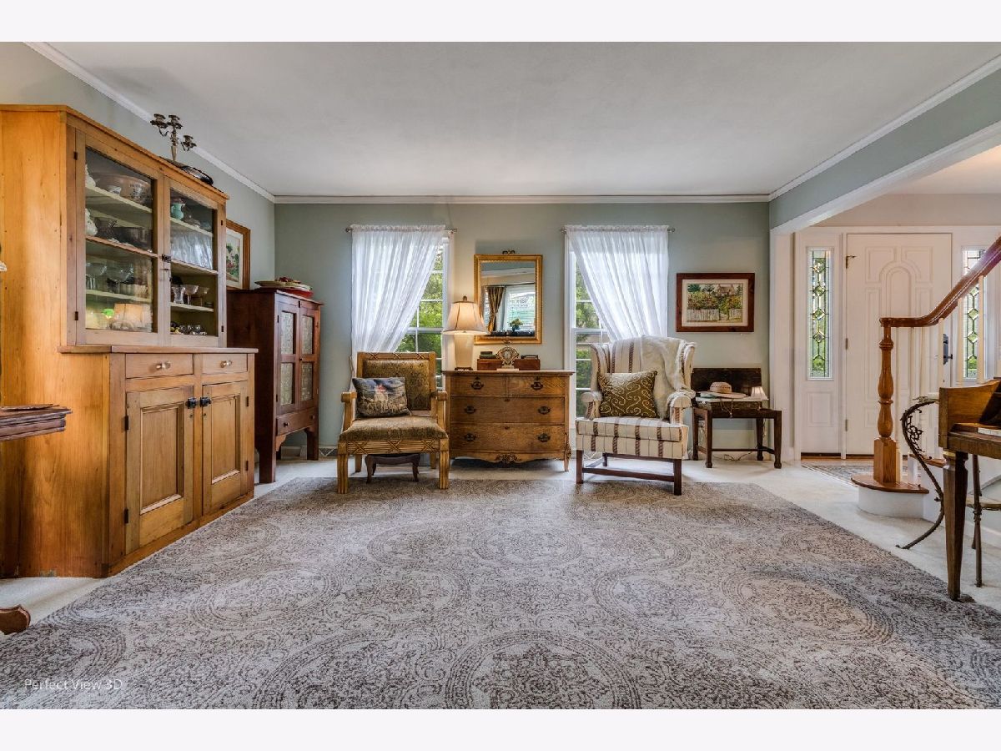







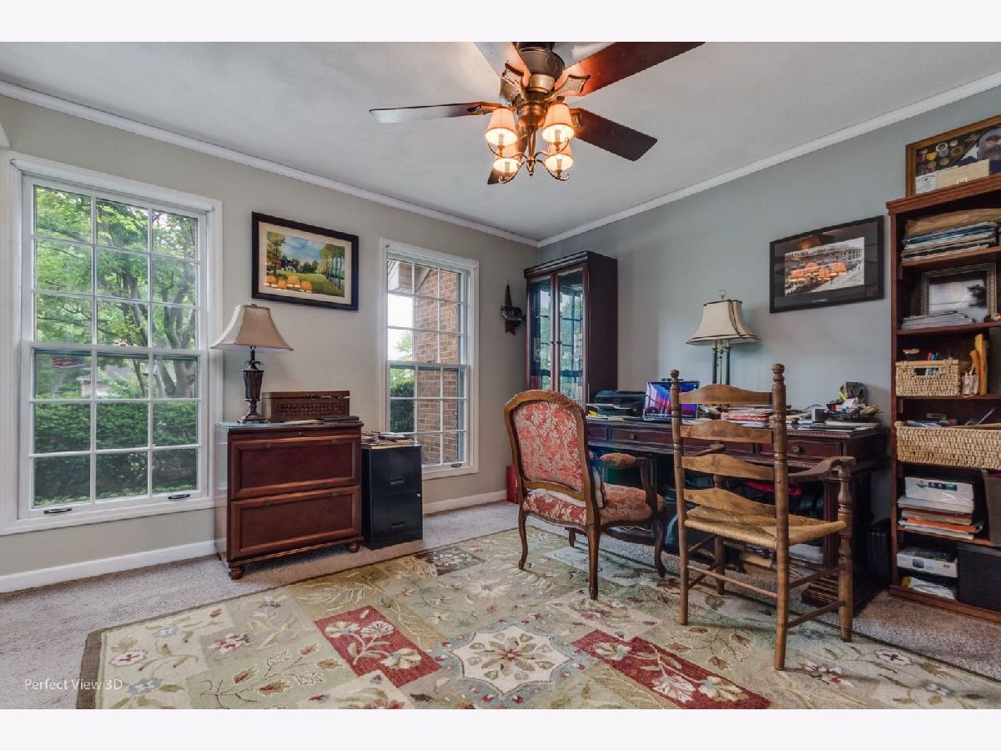
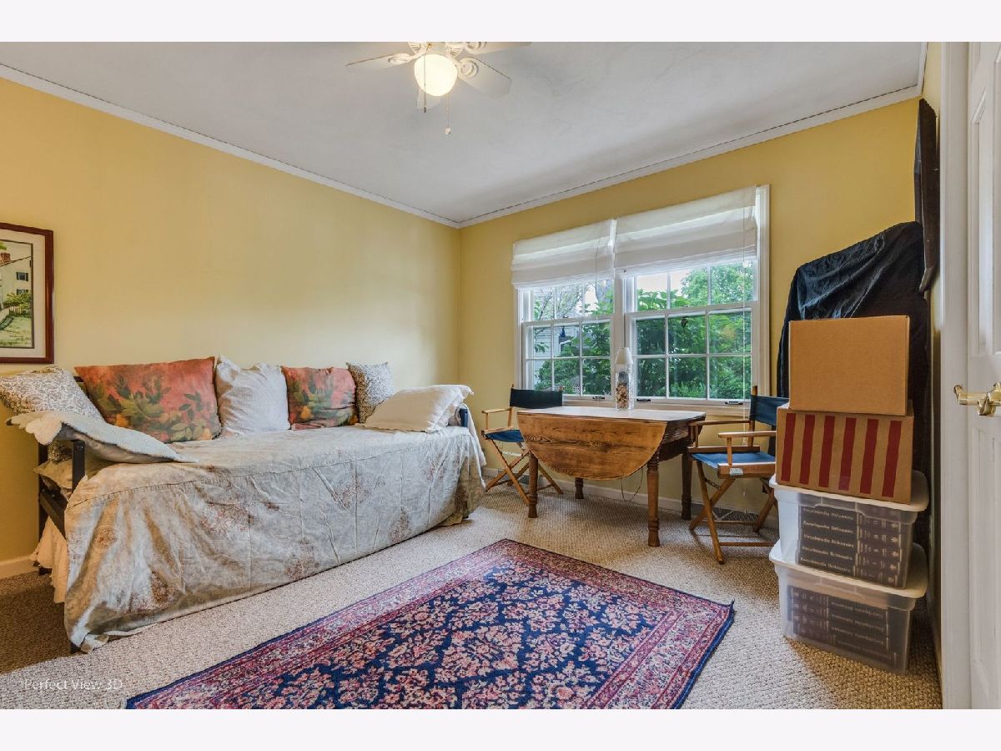








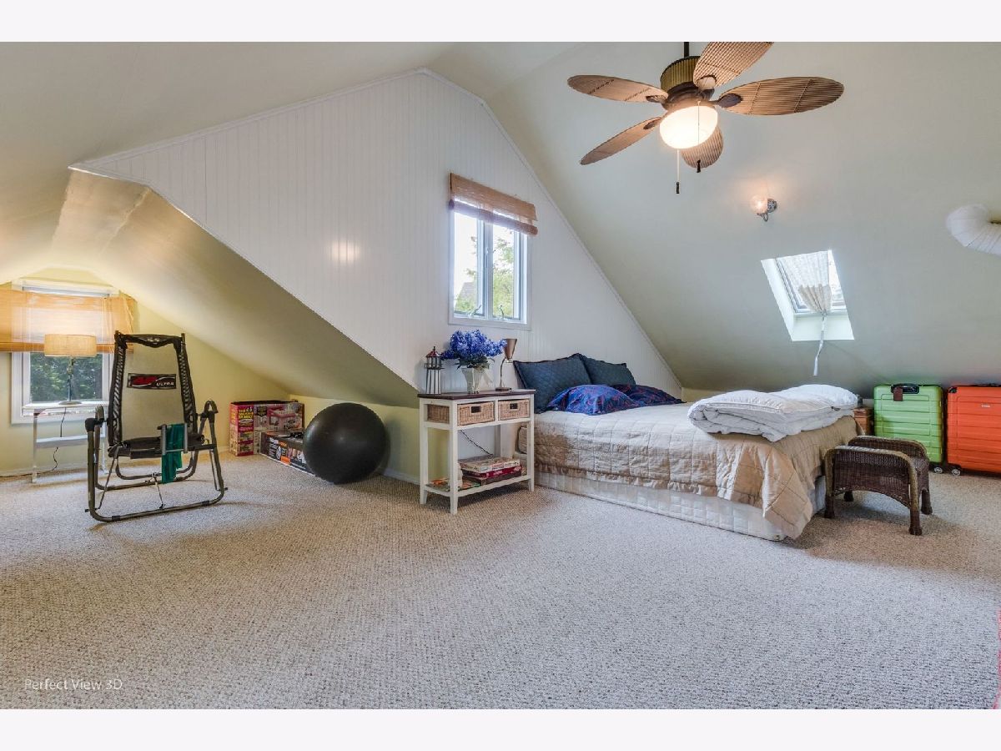


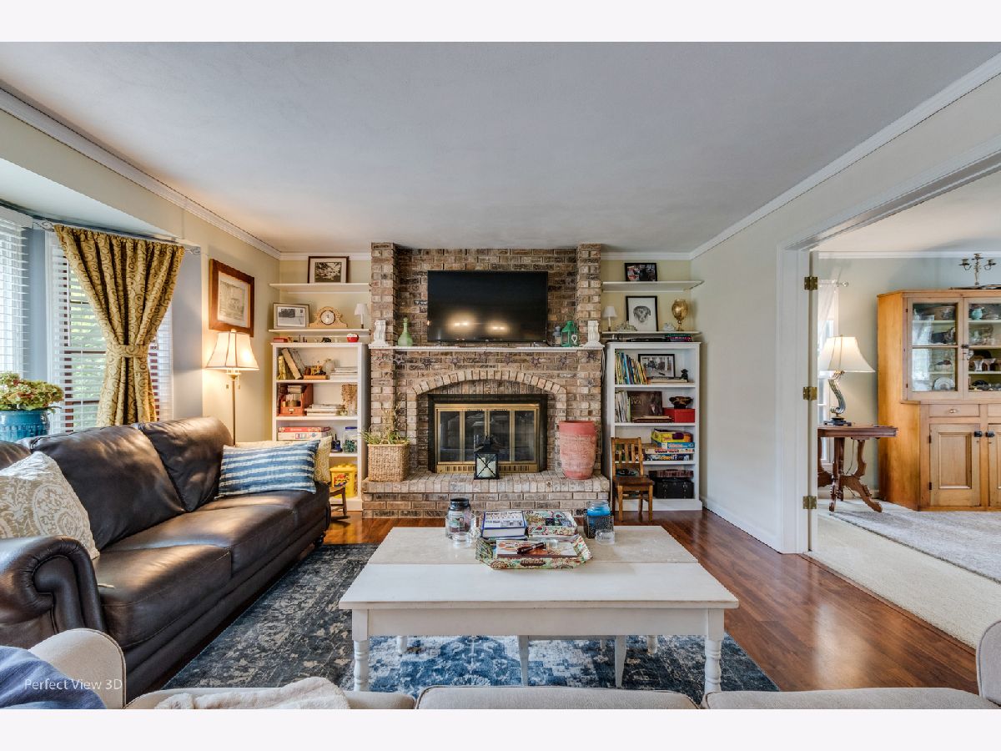







Room Specifics
Total Bedrooms: 5
Bedrooms Above Ground: 5
Bedrooms Below Ground: 0
Dimensions: —
Floor Type: Carpet
Dimensions: —
Floor Type: Carpet
Dimensions: —
Floor Type: Carpet
Dimensions: —
Floor Type: —
Full Bathrooms: 3
Bathroom Amenities: Whirlpool,Separate Shower,Double Sink
Bathroom in Basement: 0
Rooms: Bedroom 5
Basement Description: Unfinished
Other Specifics
| 3 | |
| Concrete Perimeter | |
| Asphalt | |
| Deck, Patio, Brick Paver Patio | |
| — | |
| 228X110X102 | |
| — | |
| Full | |
| Skylight(s), Wood Laminate Floors, First Floor Bedroom, First Floor Laundry, Walk-In Closet(s), Center Hall Plan, Some Carpeting, Drapes/Blinds, Granite Counters | |
| — | |
| Not in DB | |
| — | |
| — | |
| — | |
| Gas Starter |
Tax History
| Year | Property Taxes |
|---|---|
| 2021 | $9,123 |
Contact Agent
Nearby Similar Homes
Nearby Sold Comparables
Contact Agent
Listing Provided By
Suburban Life Realty, Ltd







