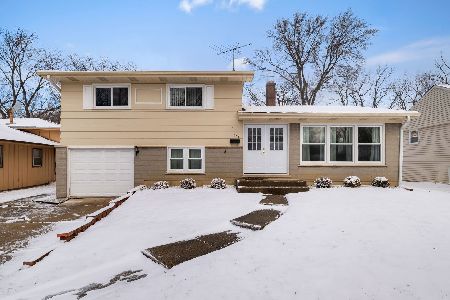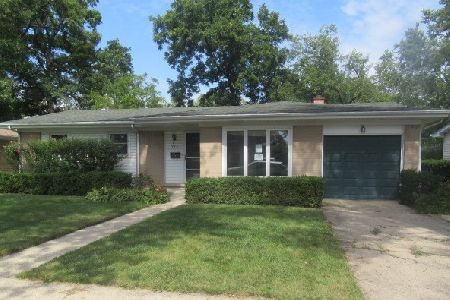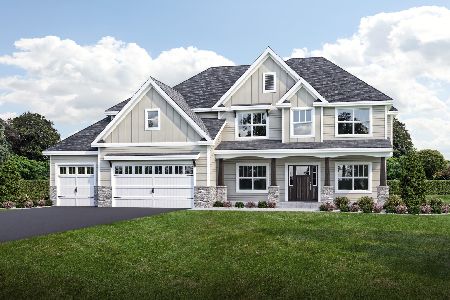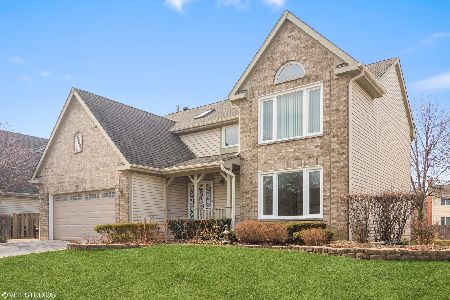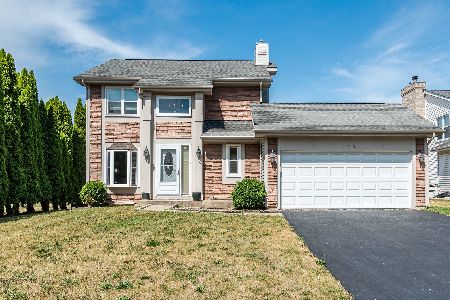535 Denoyer Trail, Wheeling, Illinois 60090
$575,000
|
Sold
|
|
| Status: | Closed |
| Sqft: | 2,856 |
| Cost/Sqft: | $201 |
| Beds: | 4 |
| Baths: | 4 |
| Year Built: | 1995 |
| Property Taxes: | $11,597 |
| Days On Market: | 668 |
| Lot Size: | 0,22 |
Description
Welcome to your dream home in Eastwood Trails Subdivision! This beautifully updated 5-bedroom, 3 1/2 bath residence offers a perfect blend of modern luxury and timeless charm. Upstairs, the spacious primary bedroom boasts an ensuite bath with a separate shower, spa bath featuring a whirlpool tub, and a generous walk-in closet. Three additional bedrooms share another large, full bath. The loft/sitting area provides a versatile space overlooking the stunning 2-story entryway. Newer hardwood bamboo floors adorn both the upstairs and the first floor. The main floor features a gourmet kitchen, remodeled in 2022, with custom 42 in. maple cabinetry, quartz countertops, stainless steel appliances, double oven, large island with microwave drawer, and ceramic plank style flooring. A large eating area with sliders leads to the concrete and aggregate patio, creating a perfect spot for outdoor enjoyment. The main floor also includes a separate dining room, spacious living room, laundry room, guest bath, and a huge family room with a fireplace and beautiful yard views. The fully finished basement offers an enormous recreation room with a wet bar, a spacious office/bedroom, a full bath, and your own private sauna! This home boasts recent upgrades, including a new roof, tankless water heater, and HVAC installed in 2022. With a 3-car garage and easy access to 94/294, shopping, and dining, this property is not just a home; it's a lifestyle. Enjoy the quiet oasis next to Denoyer Park and playground, surrounded by award-winning schools in Buffalo Grove High School District. Your perfect home awaits!
Property Specifics
| Single Family | |
| — | |
| — | |
| 1995 | |
| — | |
| — | |
| No | |
| 0.22 |
| Cook | |
| Eastwood Trails | |
| 110 / Annual | |
| — | |
| — | |
| — | |
| 12015925 | |
| 03032060490000 |
Nearby Schools
| NAME: | DISTRICT: | DISTANCE: | |
|---|---|---|---|
|
Grade School
Eugene Field Elementary School |
21 | — | |
|
Middle School
Jack London Middle School |
21 | Not in DB | |
|
High School
Buffalo Grove High School |
214 | Not in DB | |
Property History
| DATE: | EVENT: | PRICE: | SOURCE: |
|---|---|---|---|
| 30 Oct, 2008 | Sold | $440,000 | MRED MLS |
| 10 Oct, 2008 | Under contract | $459,000 | MRED MLS |
| 12 Aug, 2008 | Listed for sale | $459,000 | MRED MLS |
| 31 May, 2024 | Sold | $575,000 | MRED MLS |
| 7 Apr, 2024 | Under contract | $575,000 | MRED MLS |
| 2 Apr, 2024 | Listed for sale | $575,000 | MRED MLS |
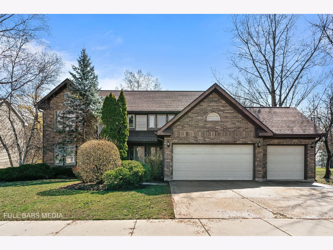
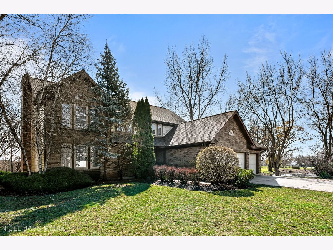
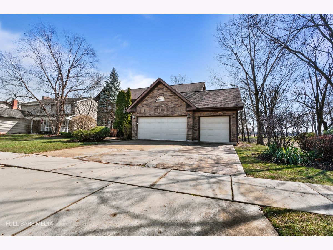
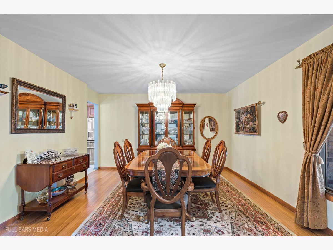
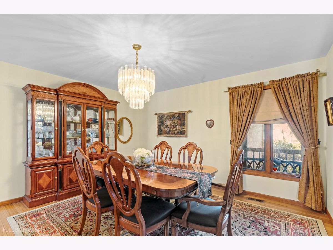
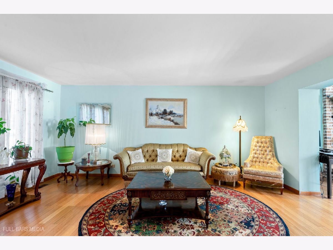
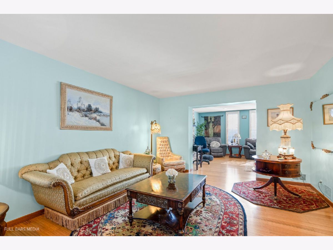
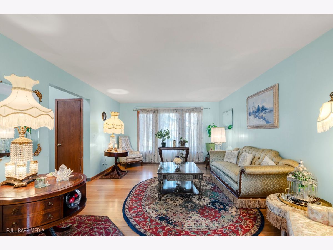
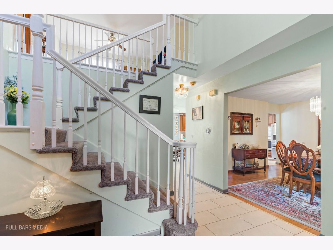
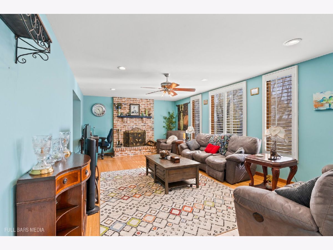
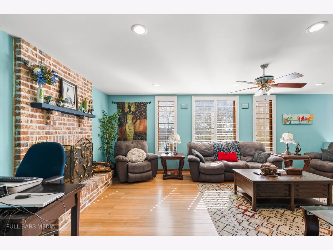
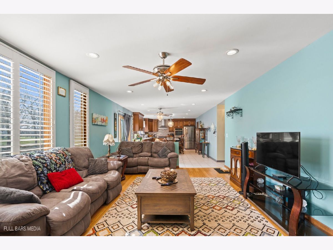
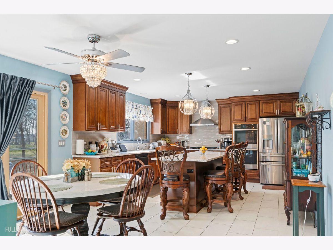
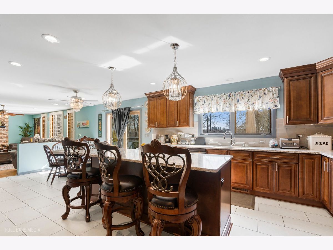
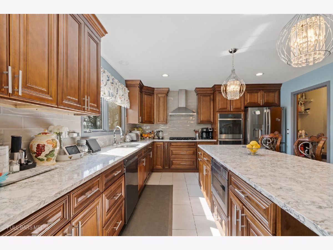
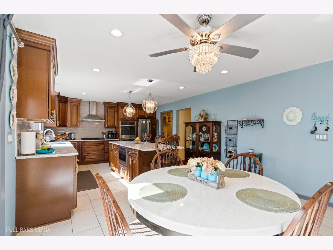
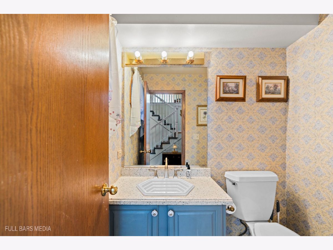
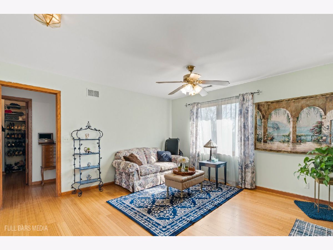
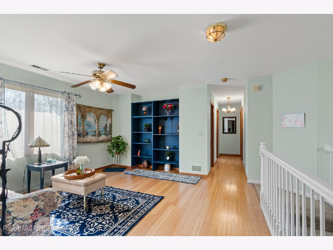
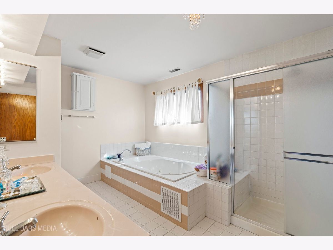
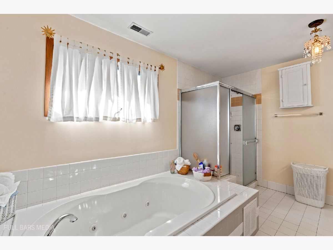
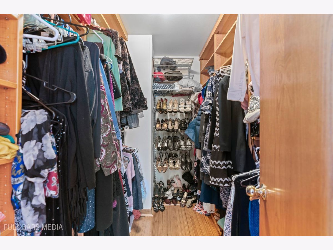
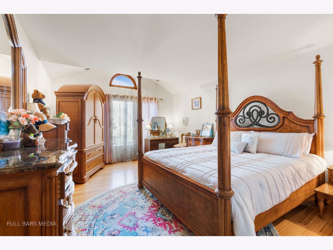
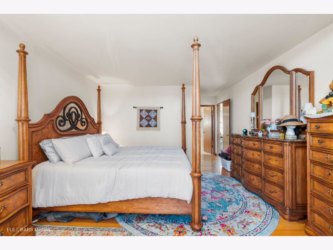
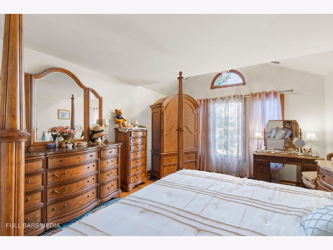
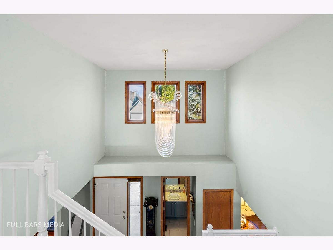
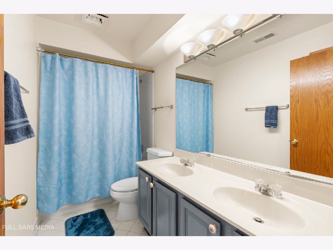
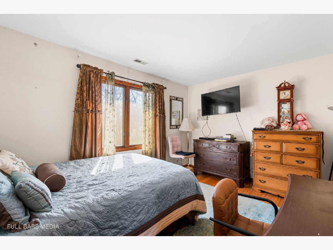
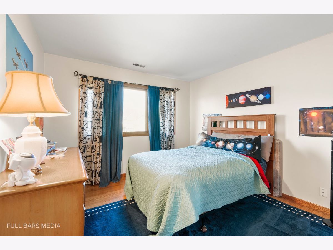
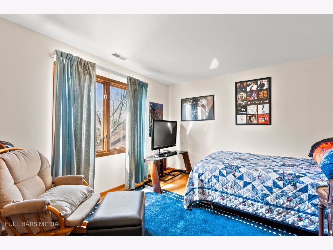
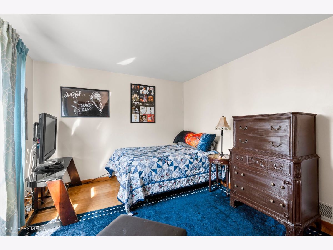
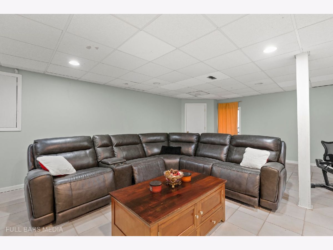
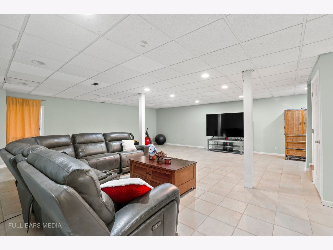
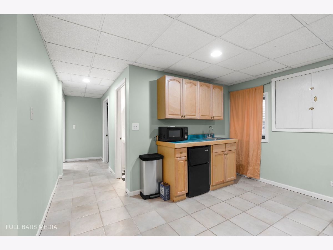
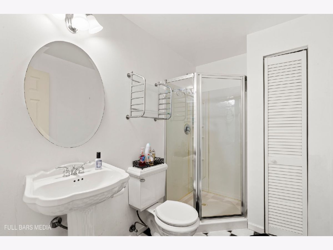
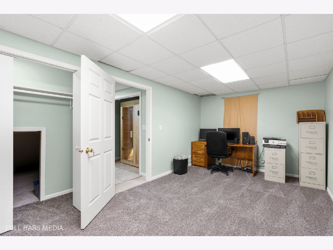
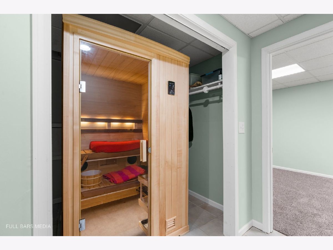
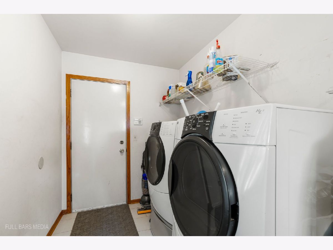
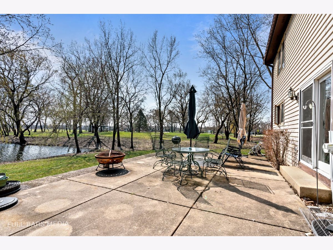
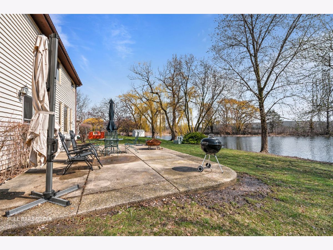
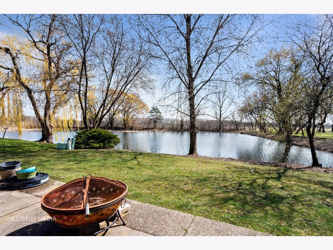
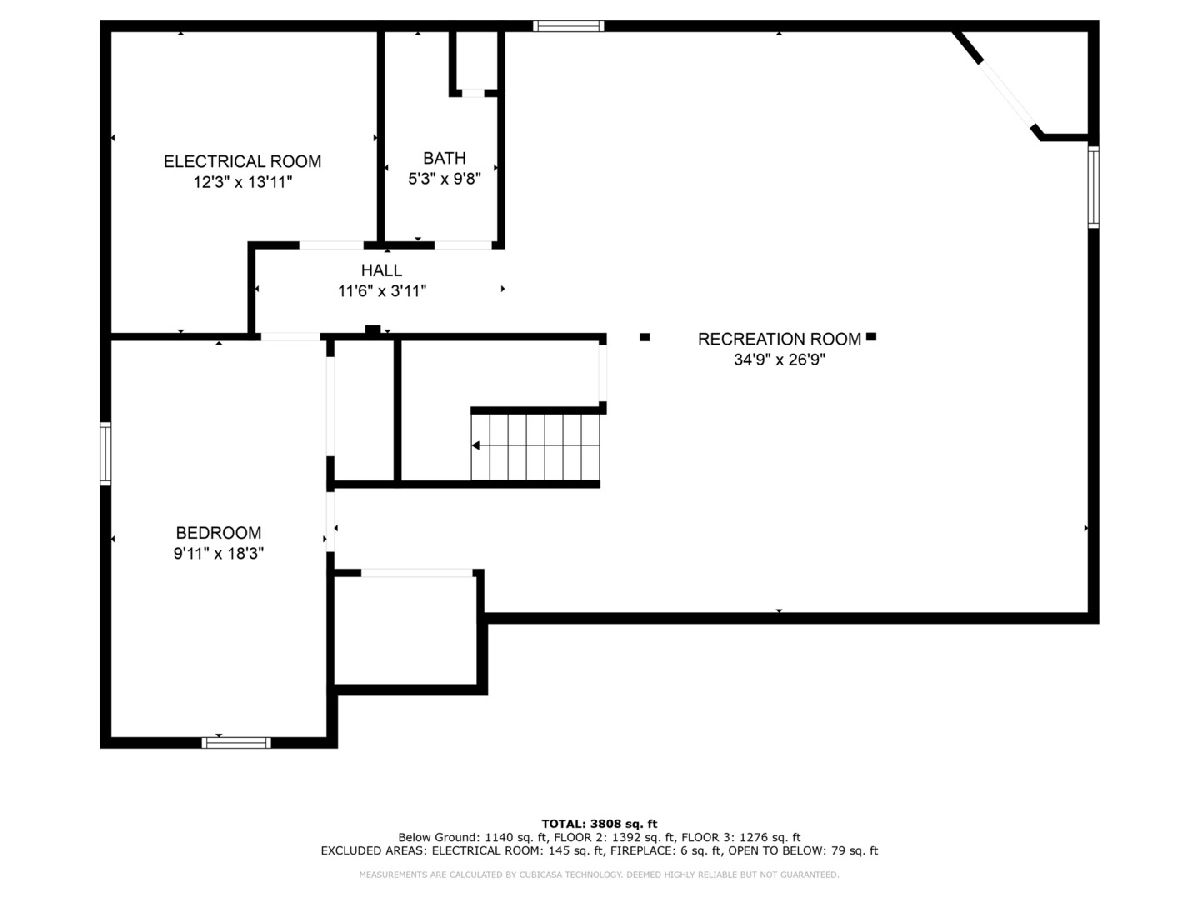
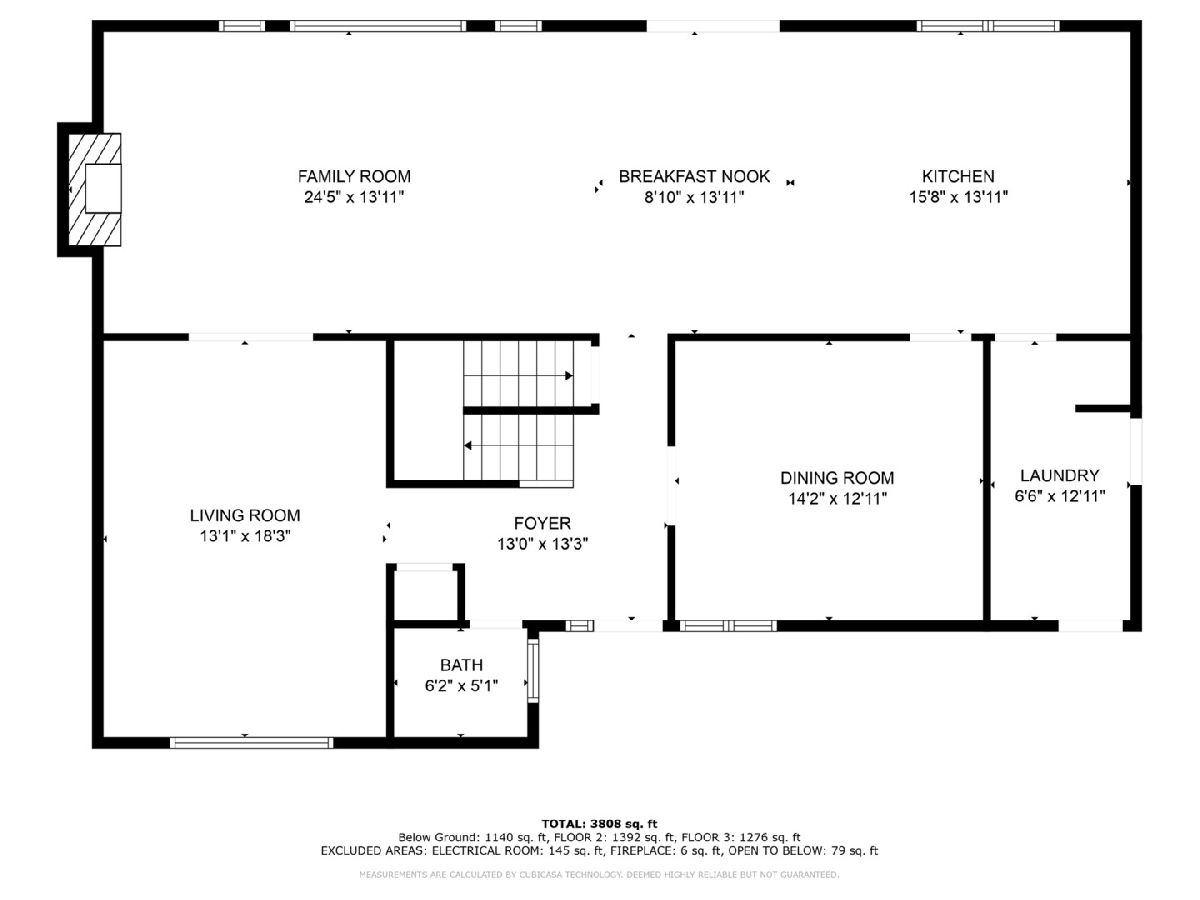
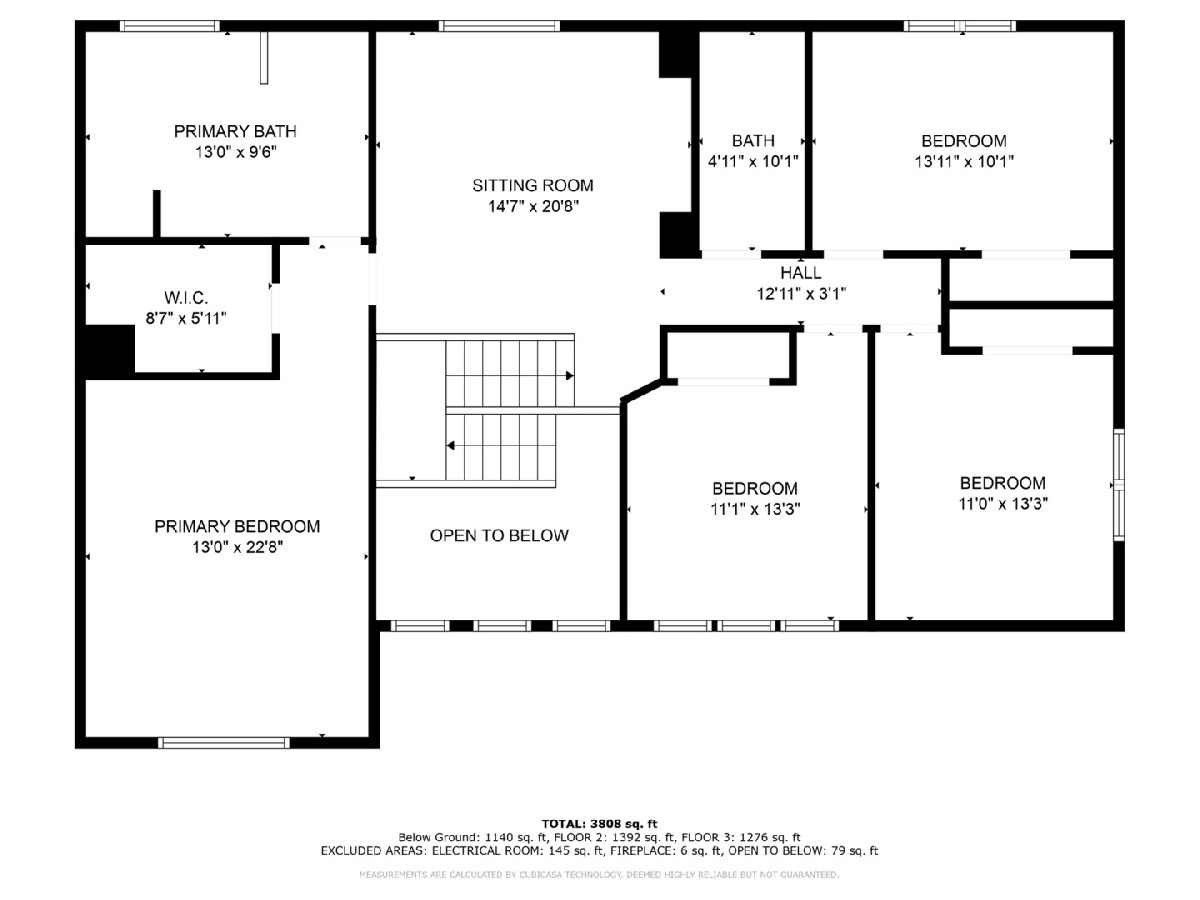
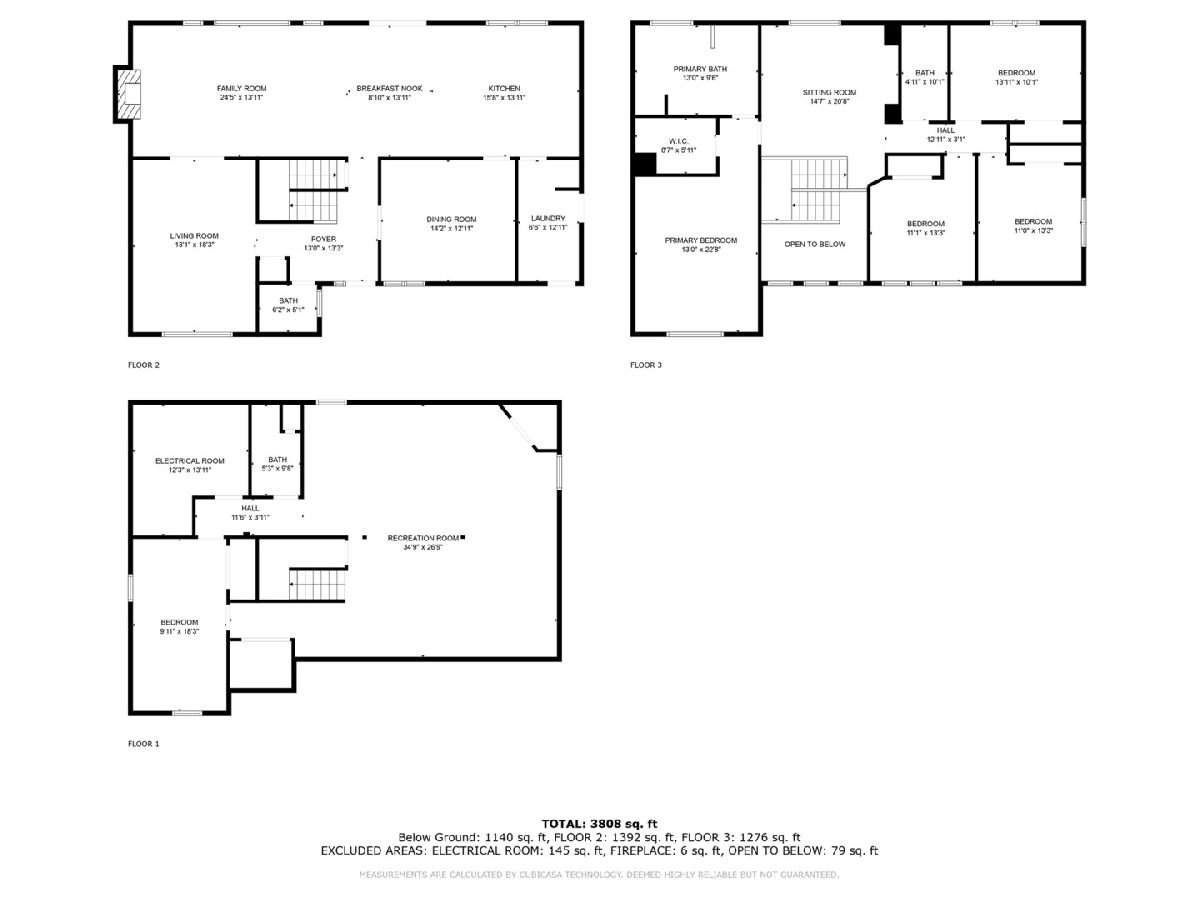
Room Specifics
Total Bedrooms: 5
Bedrooms Above Ground: 4
Bedrooms Below Ground: 1
Dimensions: —
Floor Type: —
Dimensions: —
Floor Type: —
Dimensions: —
Floor Type: —
Dimensions: —
Floor Type: —
Full Bathrooms: 4
Bathroom Amenities: —
Bathroom in Basement: 1
Rooms: —
Basement Description: Finished,Egress Window,Rec/Family Area,Sleeping Area,Storage Space
Other Specifics
| 3 | |
| — | |
| Concrete | |
| — | |
| — | |
| 79X118 | |
| — | |
| — | |
| — | |
| — | |
| Not in DB | |
| — | |
| — | |
| — | |
| — |
Tax History
| Year | Property Taxes |
|---|---|
| 2008 | $7,340 |
| 2024 | $11,597 |
Contact Agent
Nearby Similar Homes
Nearby Sold Comparables
Contact Agent
Listing Provided By
Real Broker, LLC

