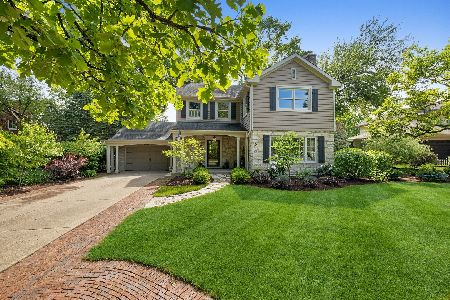535 Edgewood Avenue, La Grange Park, Illinois 60526
$1,250,000
|
Sold
|
|
| Status: | Closed |
| Sqft: | 3,018 |
| Cost/Sqft: | $422 |
| Beds: | 4 |
| Baths: | 4 |
| Year Built: | 1938 |
| Property Taxes: | $15,419 |
| Days On Market: | 957 |
| Lot Size: | 0,00 |
Description
Yes, It's THAT house!! The one you've walked past a million times and admired the way it's set around the curve on one of the most coveted corners in the Harding Woods neighborhood in La Grange Park! Lovingly maintained and owned by the same family for almost 6 decades, this grand Joern built Georgian style home exudes timeless charm and sophistication. Upon entering this gracious brick residence, you are greeted with original architectural details that seamlessly blend the home's historical roots with modern sensibilities. Gorgeous hardwood floors, abundant natural light, unique folding doors and freshly painted rooms create an inviting atmosphere throughout the entire home. To the right of the graceful foyer is an expansive, elegant living room with a wood burning fireplace which leads to the formal dining room where many family holiday dinners have been enjoyed through the years. Adjacent to the dining room, is a beautifully paneled den offering a refined retreat with rich wood finishes, custom built-in bookshelves and a cozy wood burning fireplace. Continuing through the main level, you'll discover a bright and spacious family room with newly refinished pine floors designed for both casual living and entertaining which opens to the large backyard blue stone & brick patio. The family room seamlessly connects to the gourmet kitchen forming the heart of the home. Granite countertops, double ovens, a pantry wall and a generous island make this kitchen a chef's dream. As you ascend to the upper level, you'll find the private sanctuaries of the four bedrooms. Each bedroom boasts generous proportions and ample organized closet space. The primary suite features a spa-like ensuite bath with glass enclosed steam shower and heated floors. The second bedroom with brand new plush carpeting also offers an ensuite bath with glass shower and heated floors. The upstairs hall bathroom services bedrooms three & four featuring beautiful vintage tile and a gorgeous vaulted ceiling with a skylight. One of the most captivating features of this Georgian style gem is its huge private sundeck located off the second floor. Surrounded by lush greenery and offering tree-top views, this outdoor oasis is the ideal setting for hosting unforgettable gatherings or simply basking in the sun in complete privacy. For those seeking entertainment, this home has a dedicated home theater in the finished lower level with plush seating where you can enjoy your favorite movies or binge-watch the latest series. The lower level also offers a mudroom area just below the back hall, a third wood burning fireplace, a large clean & bright laundry room and tons of storage space. Outside, the meticulously landscaped grounds complement the home's architectural style adding to its curb appeal. A sprawling side yard provides a tranquil setting for outdoor activities and the two-car attached garage provides easy access to the covered slate portico into the back hall. Located in the most desirable part of La Grange Park, this home exemplifies luxury, sophistication, timeless appeal and promises an exceptional lifestyle for the next fortunate homeowner!
Property Specifics
| Single Family | |
| — | |
| — | |
| 1938 | |
| — | |
| — | |
| No | |
| — |
| Cook | |
| Harding Woods | |
| — / Not Applicable | |
| — | |
| — | |
| — | |
| 11815083 | |
| 15324040070000 |
Nearby Schools
| NAME: | DISTRICT: | DISTANCE: | |
|---|---|---|---|
|
Grade School
Ogden Ave Elementary School |
102 | — | |
|
Middle School
Park Junior High School |
102 | Not in DB | |
|
High School
Lyons Twp High School |
204 | Not in DB | |
Property History
| DATE: | EVENT: | PRICE: | SOURCE: |
|---|---|---|---|
| 6 Oct, 2023 | Sold | $1,250,000 | MRED MLS |
| 1 Aug, 2023 | Under contract | $1,275,000 | MRED MLS |
| — | Last price change | $1,325,000 | MRED MLS |
| 22 Jun, 2023 | Listed for sale | $1,325,000 | MRED MLS |
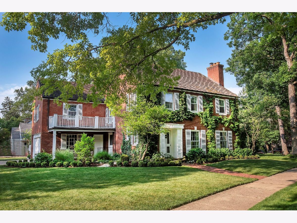
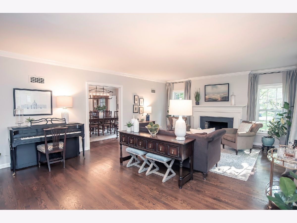
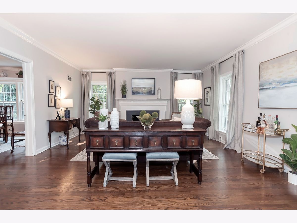
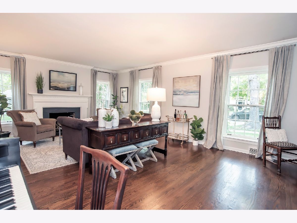
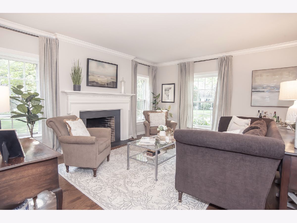
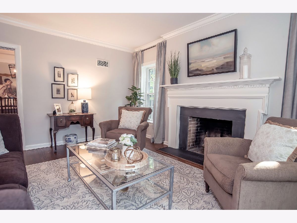
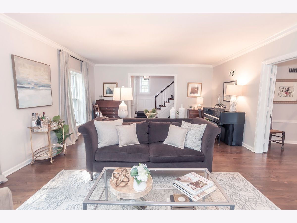
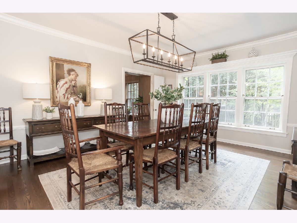
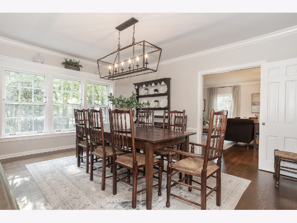
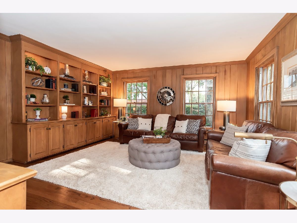
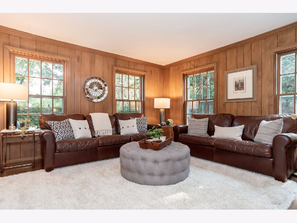
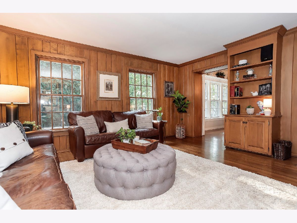
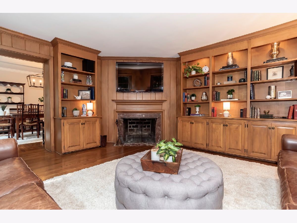
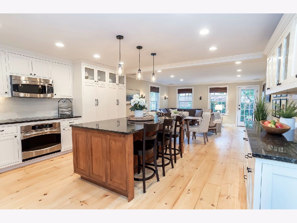
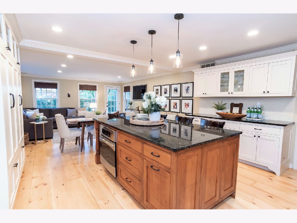
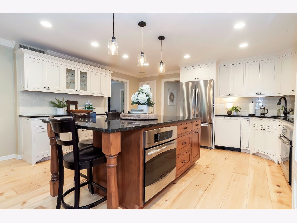
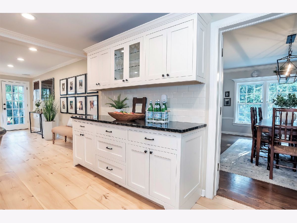
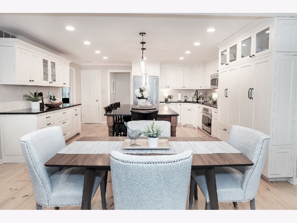
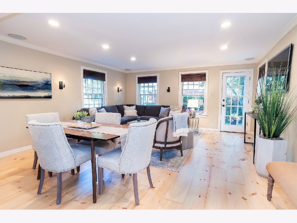
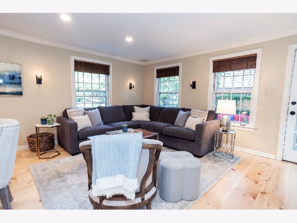
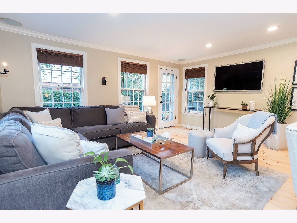
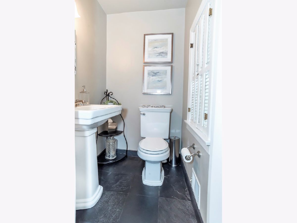
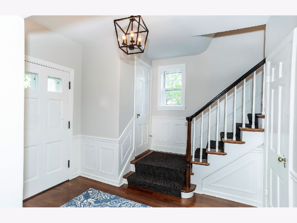
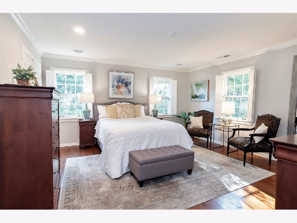
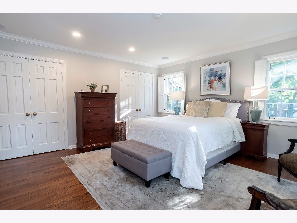
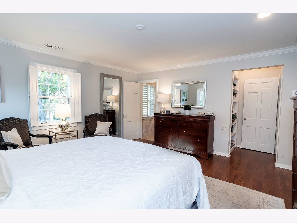
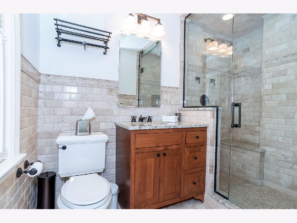
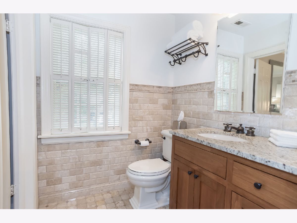
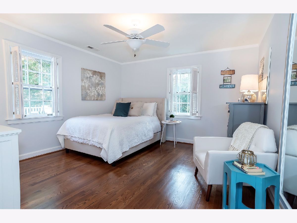
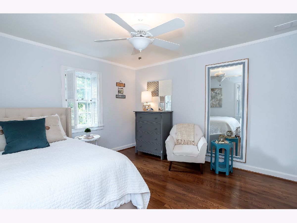
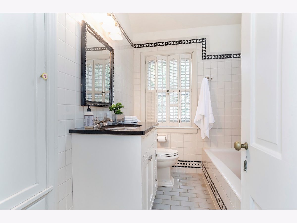
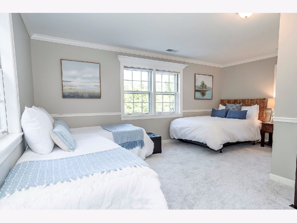
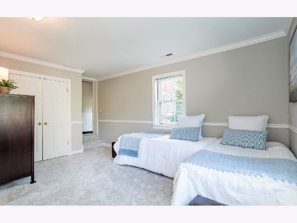
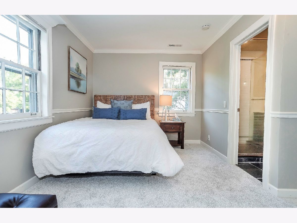
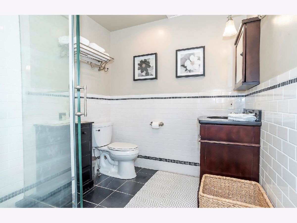
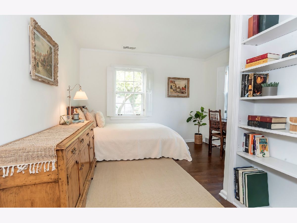
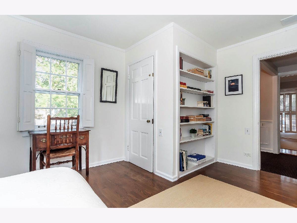
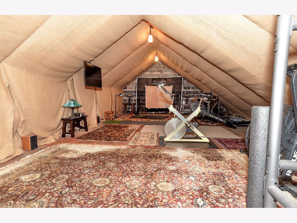
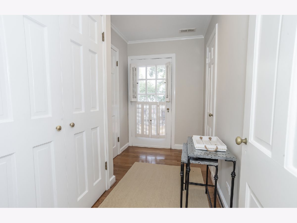
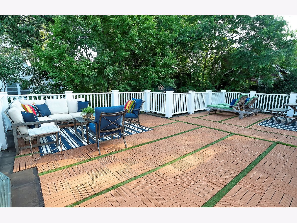
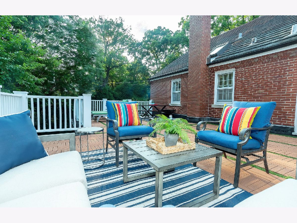
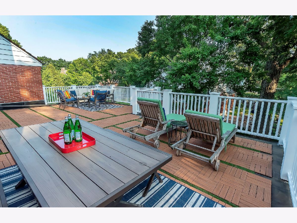
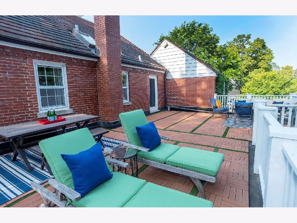
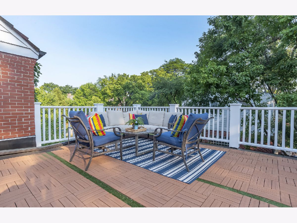
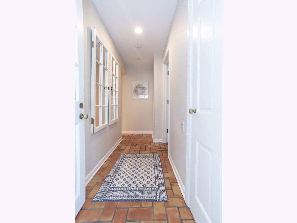
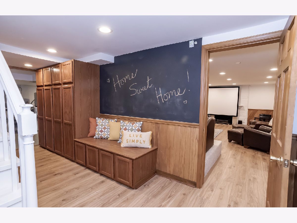
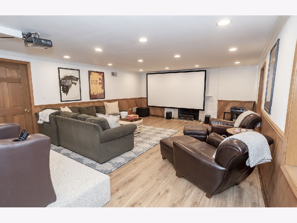
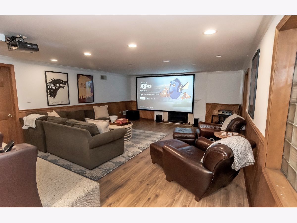
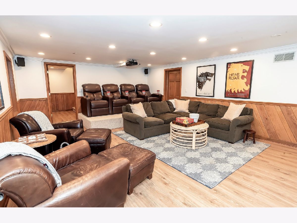
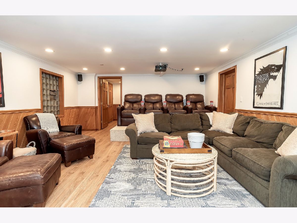
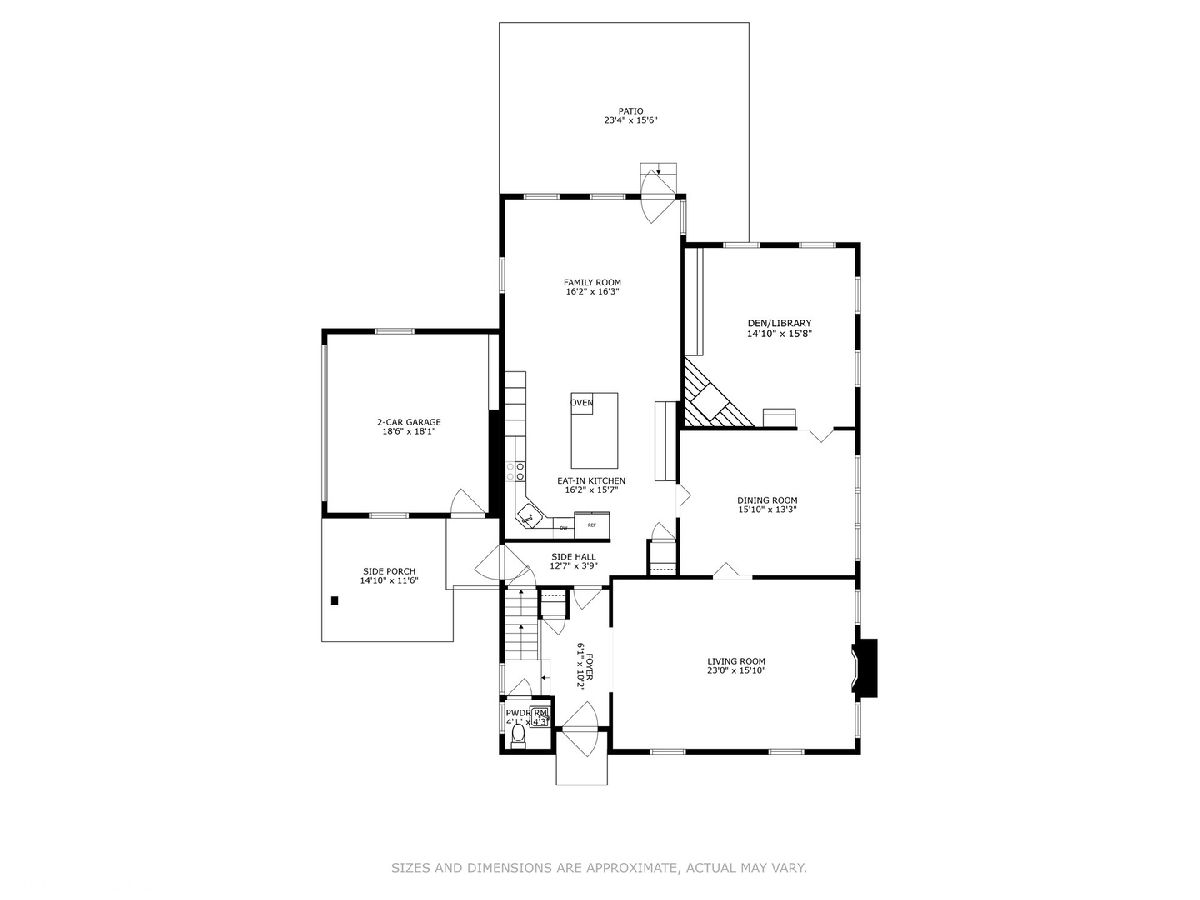
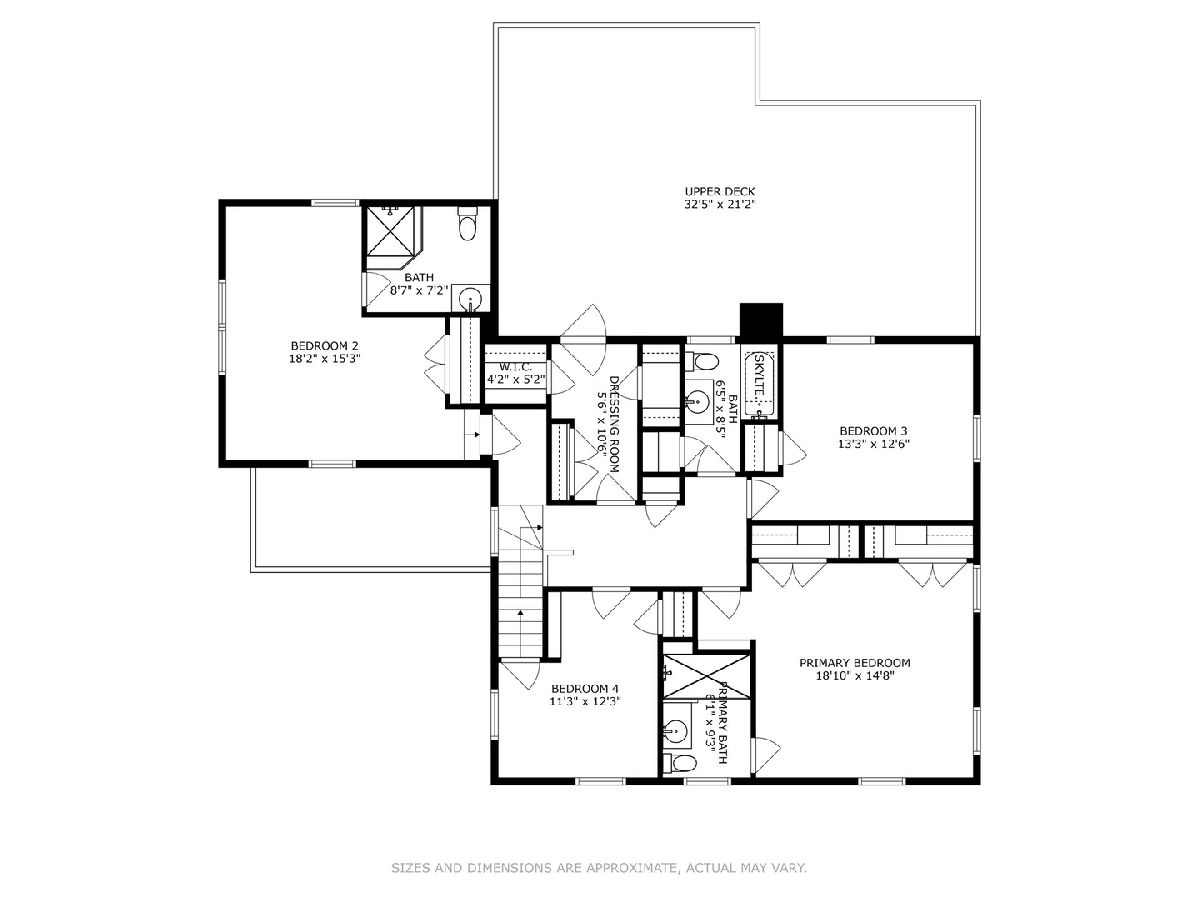
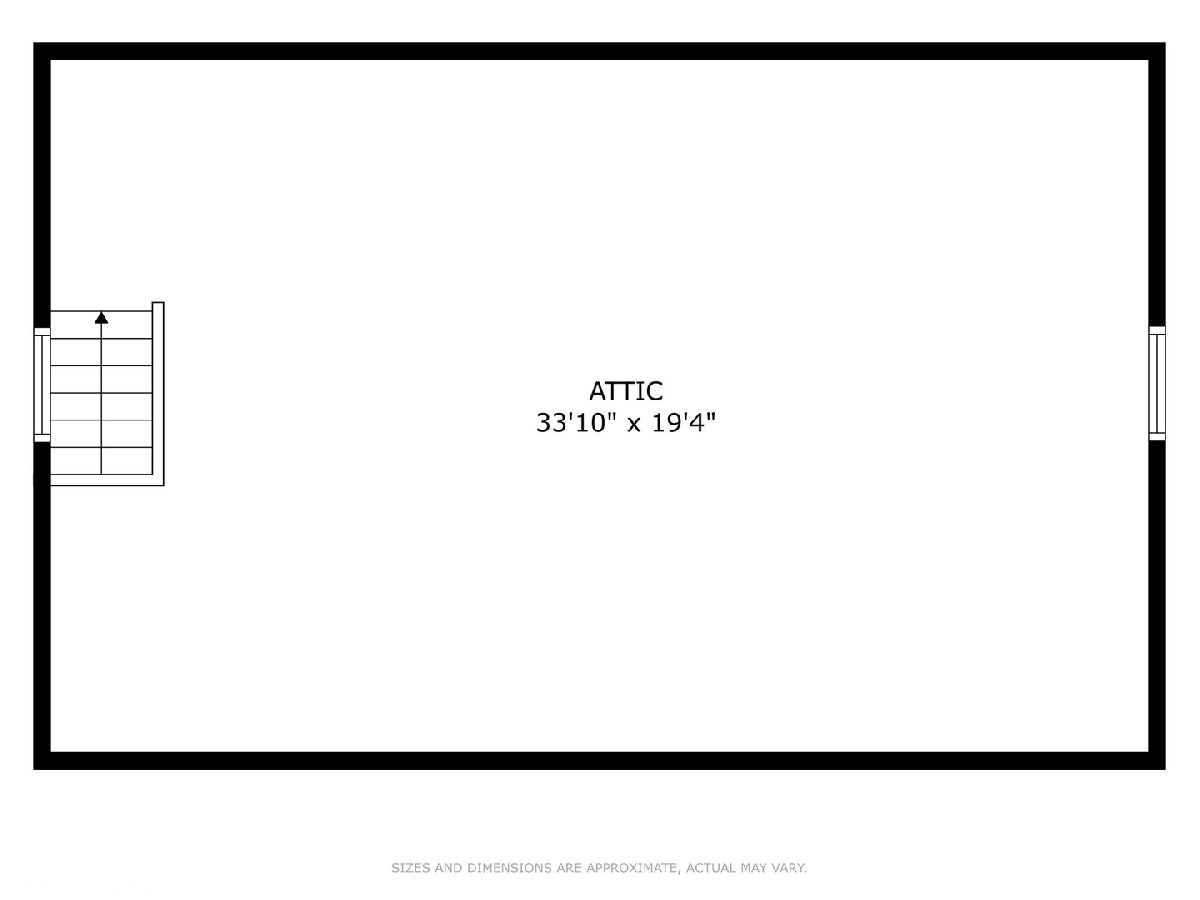
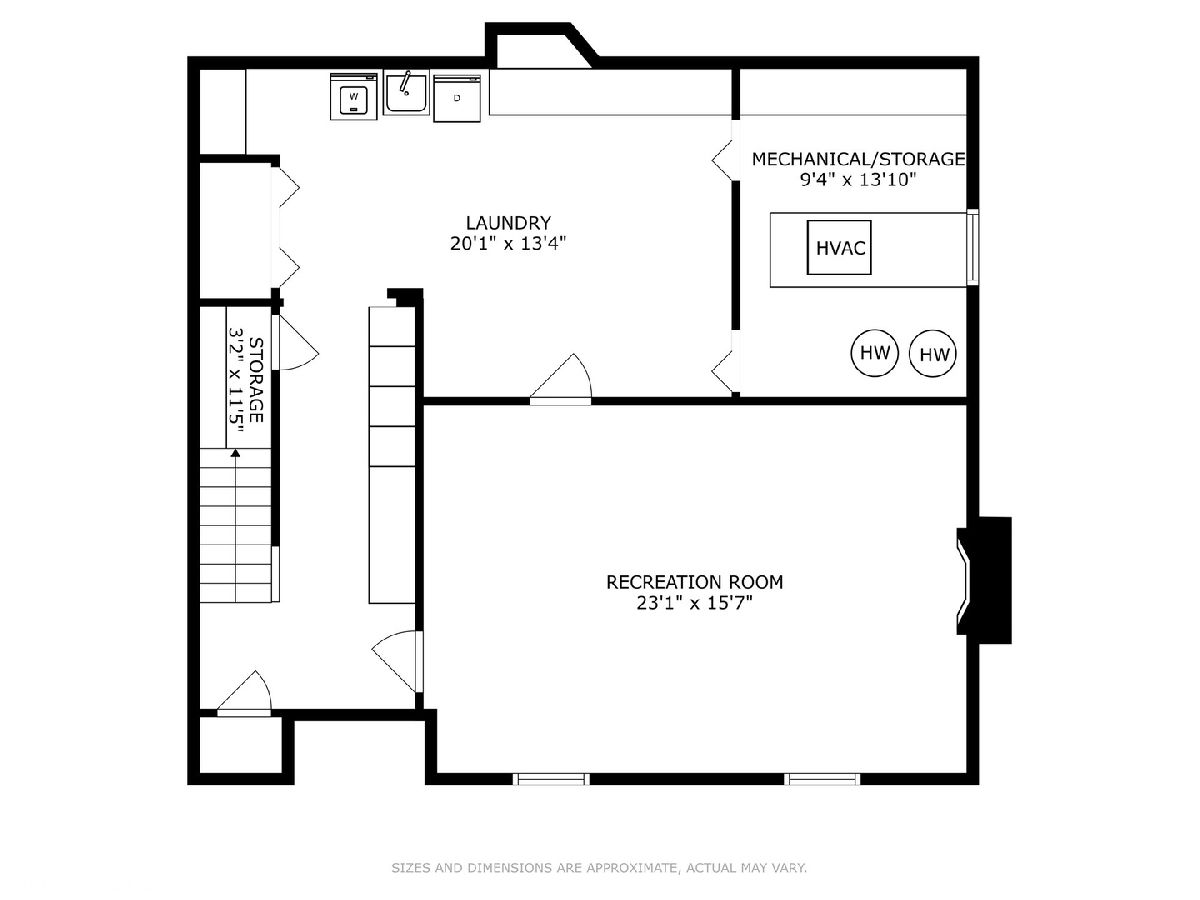
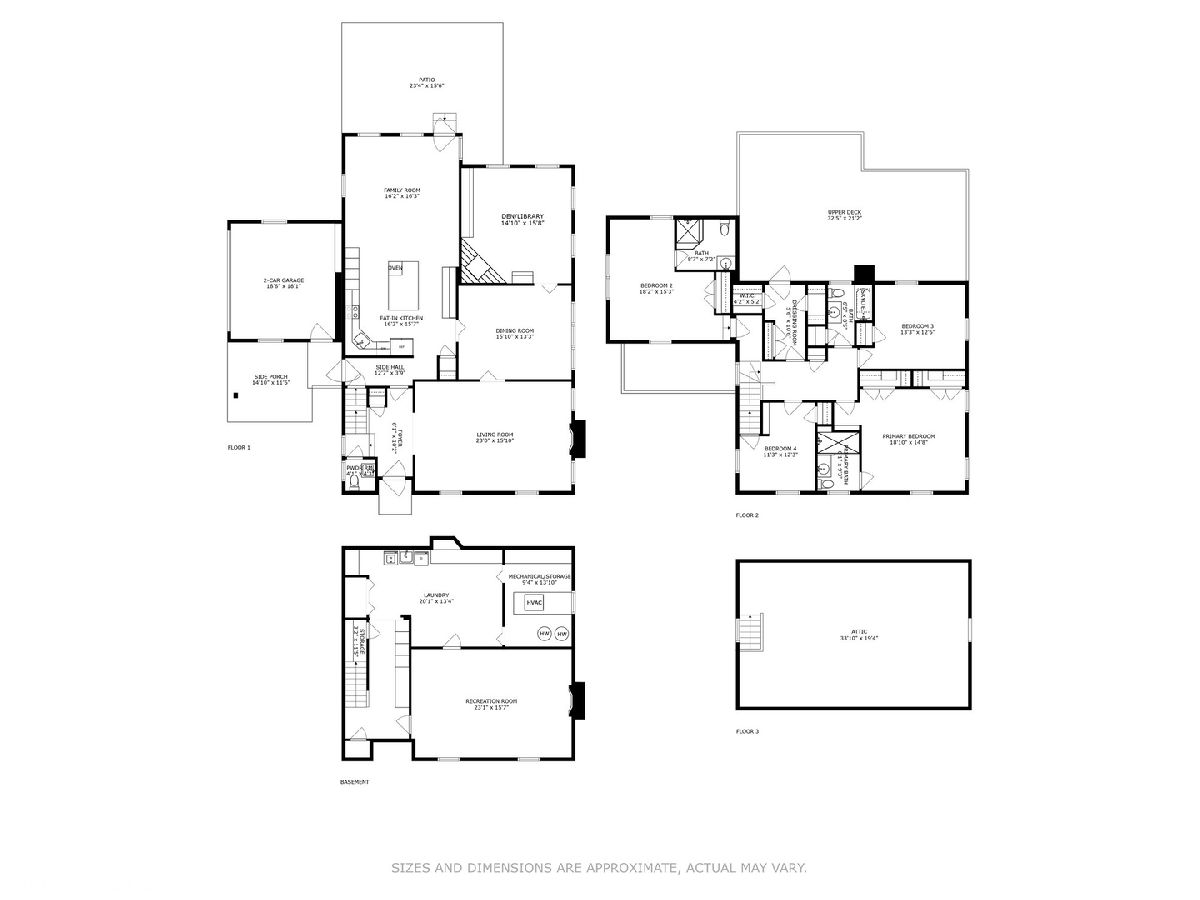
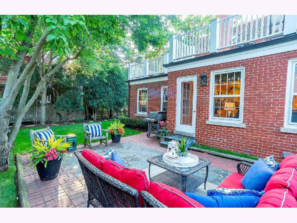
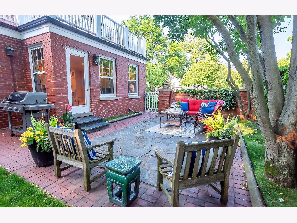
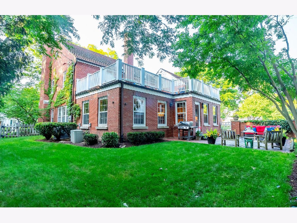
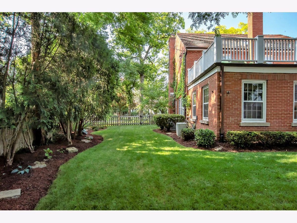
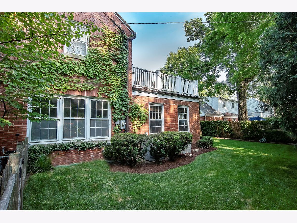
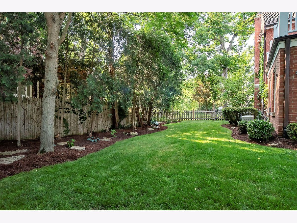
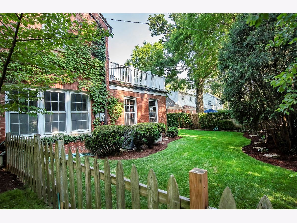
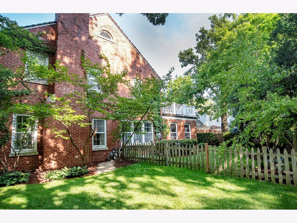
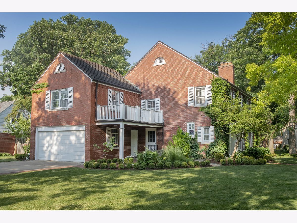
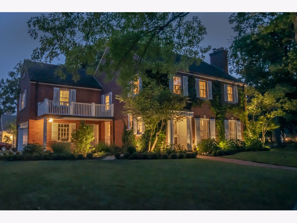
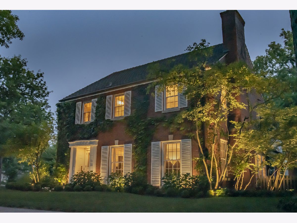
Room Specifics
Total Bedrooms: 4
Bedrooms Above Ground: 4
Bedrooms Below Ground: 0
Dimensions: —
Floor Type: —
Dimensions: —
Floor Type: —
Dimensions: —
Floor Type: —
Full Bathrooms: 4
Bathroom Amenities: Steam Shower
Bathroom in Basement: 0
Rooms: —
Basement Description: Finished
Other Specifics
| 2 | |
| — | |
| Concrete | |
| — | |
| — | |
| 80 X 117 X 117 X 147 | |
| Finished,Full,Interior Stair | |
| — | |
| — | |
| — | |
| Not in DB | |
| — | |
| — | |
| — | |
| — |
Tax History
| Year | Property Taxes |
|---|---|
| 2023 | $15,419 |
Contact Agent
Nearby Similar Homes
Nearby Sold Comparables
Contact Agent
Listing Provided By
@properties Christie's International Real Estate






