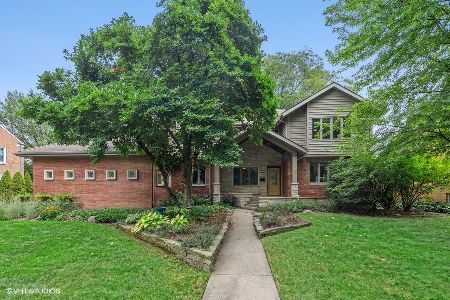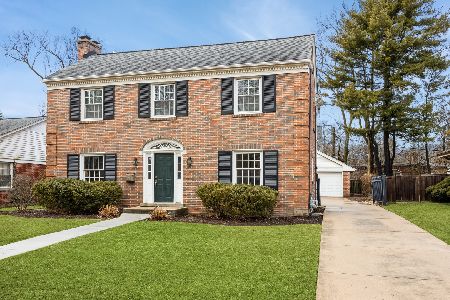527 Malden Avenue, La Grange Park, Illinois 60526
$1,000,000
|
Sold
|
|
| Status: | Closed |
| Sqft: | 3,319 |
| Cost/Sqft: | $331 |
| Beds: | 4 |
| Baths: | 5 |
| Year Built: | 1998 |
| Property Taxes: | $19,410 |
| Days On Market: | 148 |
| Lot Size: | 0,00 |
Description
Situated in one of the most coveted pockets of Harding Woods, this 4 bedroom, 4.1 bath traditional home offers the exceptional opportunity to live in one of the loveliest spots in all of La Grange Park! Step through a gracious foyer into a light-filled interior featuring newly refinished hardwood floors and fresh paint throughout the main level. A private living room and formal dining room bookend a grand family room, where vaulted ceilings and a cozy fireplace create the warm & inviting centerpiece of the home. The recently updated white eat-in kitchen is bright and well appointed, with sliding glass doors that lead to the backyard - perfect for effortless indoor-outdoor entertainment. Main floor conveniences include a dedicated office, laundry room, powder room, and direct access to the heated two-car attached garage. Upstairs, the spacious primary suite is a tranquil retreat with a luxurious newly remodeled ensuite bath. A second bedroom also offers its own ensuite, while two additional bedrooms share a Jack-and-Jill bath. The upstairs bedrooms have been recently refreshed with brand-new carpeting and paint for a pristine finish. The fully finished lower level expands the living space with new LVP flooring, fresh paint, and a new full bathroom - ideal for a play room, media room or hosting out of town guests. Boasting a "walk-to-train and top-rated schools" location, don't miss this beautiful turnkey home offering classic proportions, thoughtfully updated finishes and flexible living spaces!
Property Specifics
| Single Family | |
| — | |
| — | |
| 1998 | |
| — | |
| — | |
| No | |
| — |
| Cook | |
| Harding Woods | |
| — / Not Applicable | |
| — | |
| — | |
| — | |
| 12466404 | |
| 15324050300000 |
Nearby Schools
| NAME: | DISTRICT: | DISTANCE: | |
|---|---|---|---|
|
Grade School
Ogden Ave Elementary School |
102 | — | |
|
Middle School
Park Junior High School |
102 | Not in DB | |
|
High School
Lyons Twp High School |
204 | Not in DB | |
Property History
| DATE: | EVENT: | PRICE: | SOURCE: |
|---|---|---|---|
| 24 Oct, 2025 | Sold | $1,000,000 | MRED MLS |
| 17 Sep, 2025 | Under contract | $1,100,000 | MRED MLS |
| 8 Sep, 2025 | Listed for sale | $1,100,000 | MRED MLS |
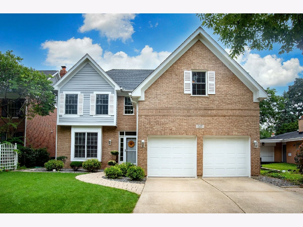
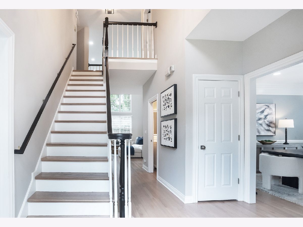
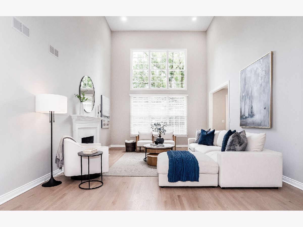
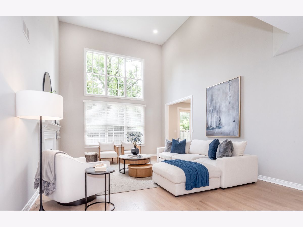
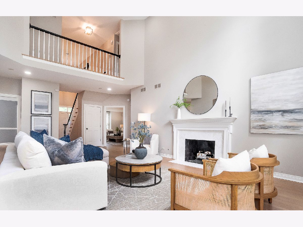
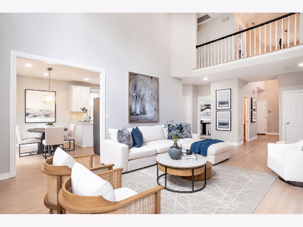
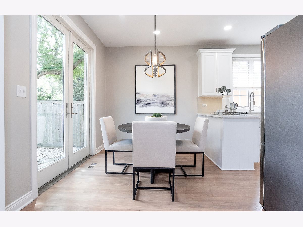
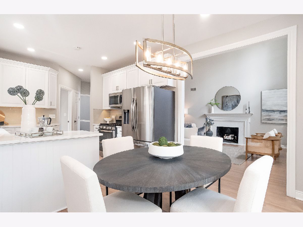
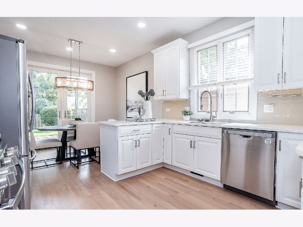
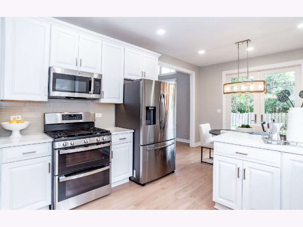
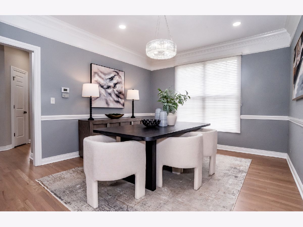
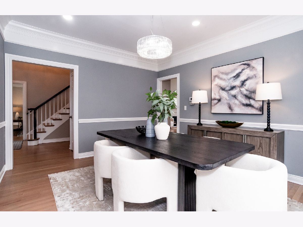
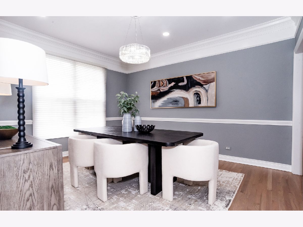
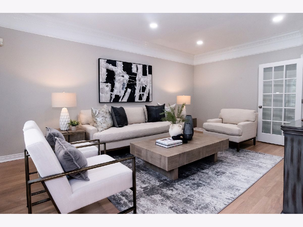
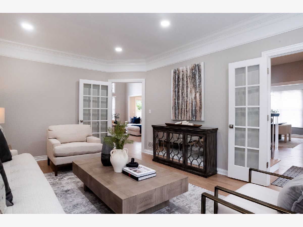
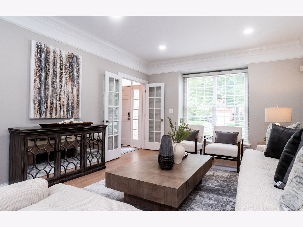
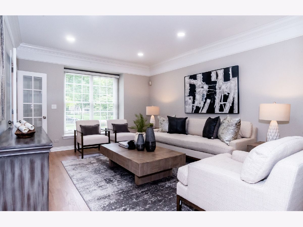
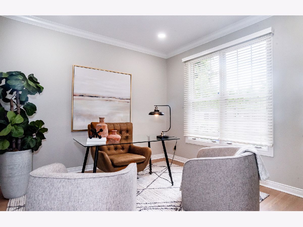
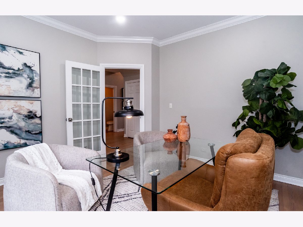
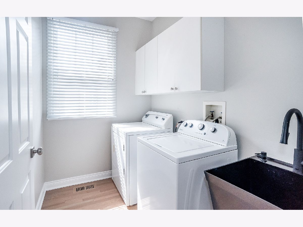
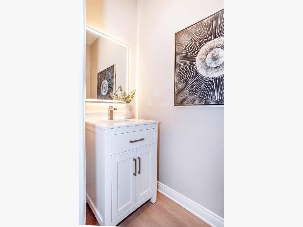
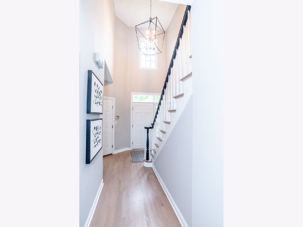
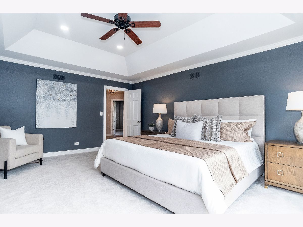
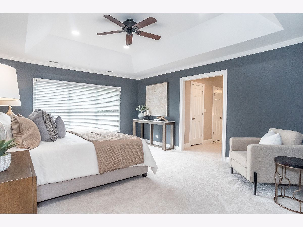
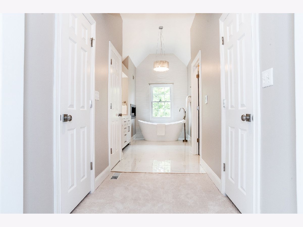
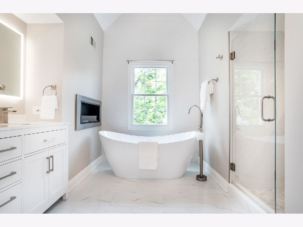
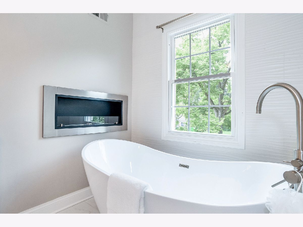
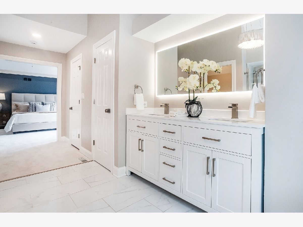
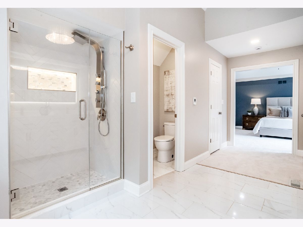
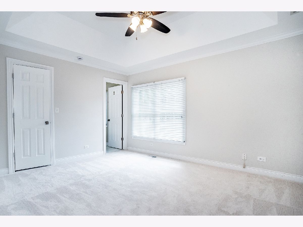
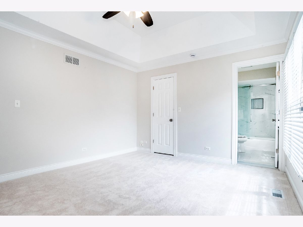
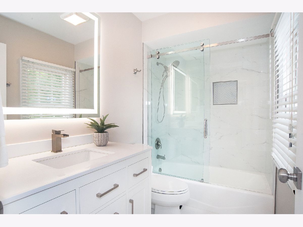
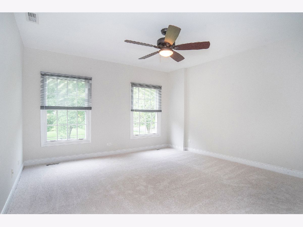
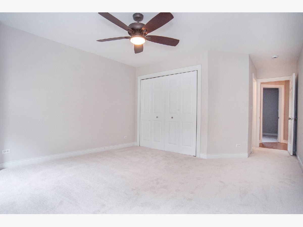
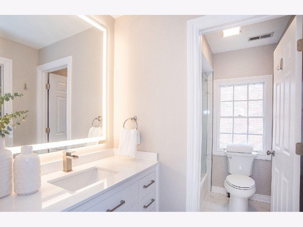
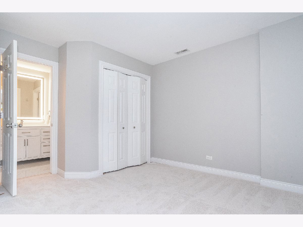
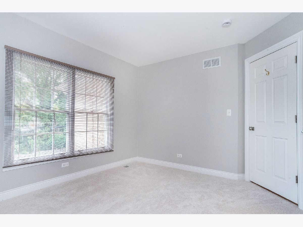
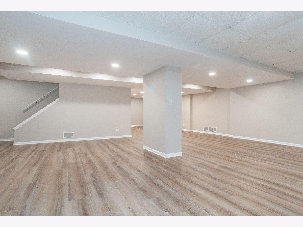
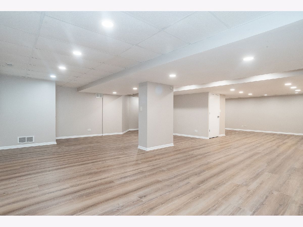
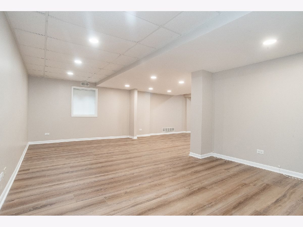
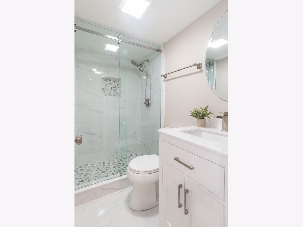
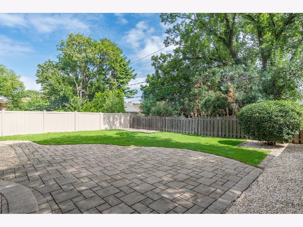
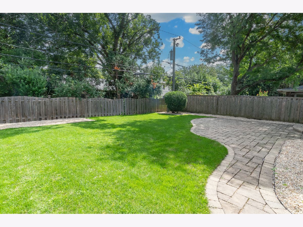
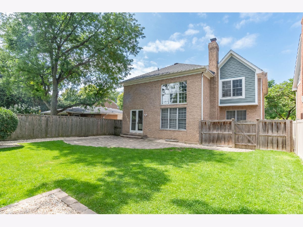
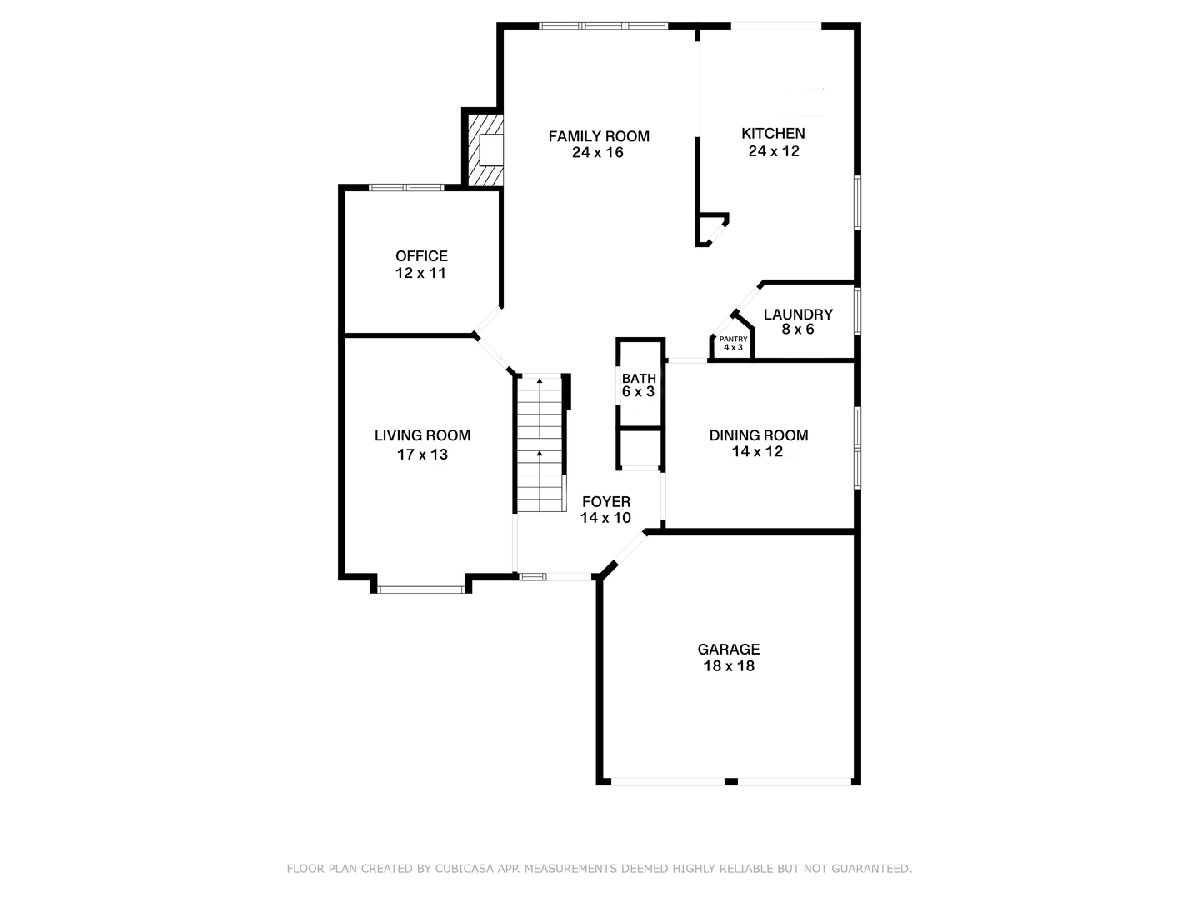
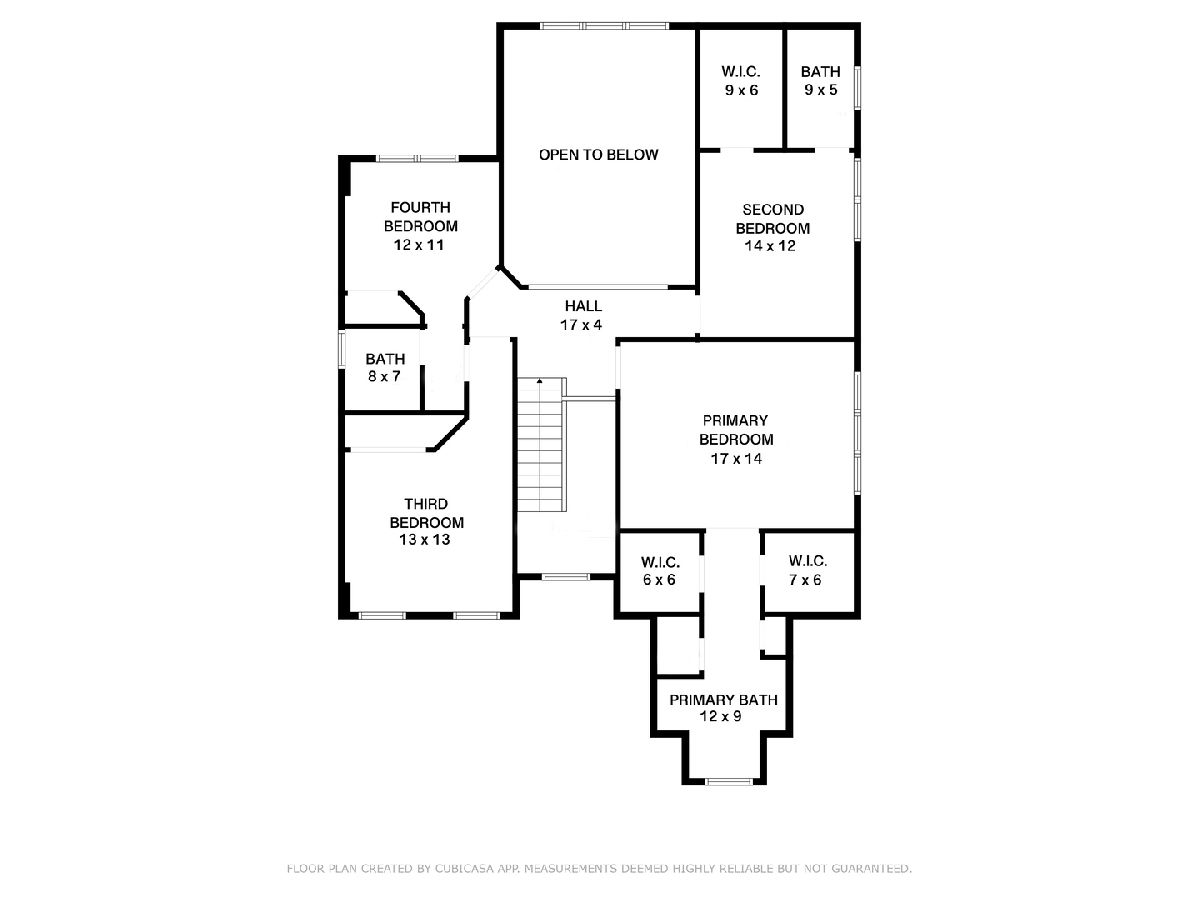
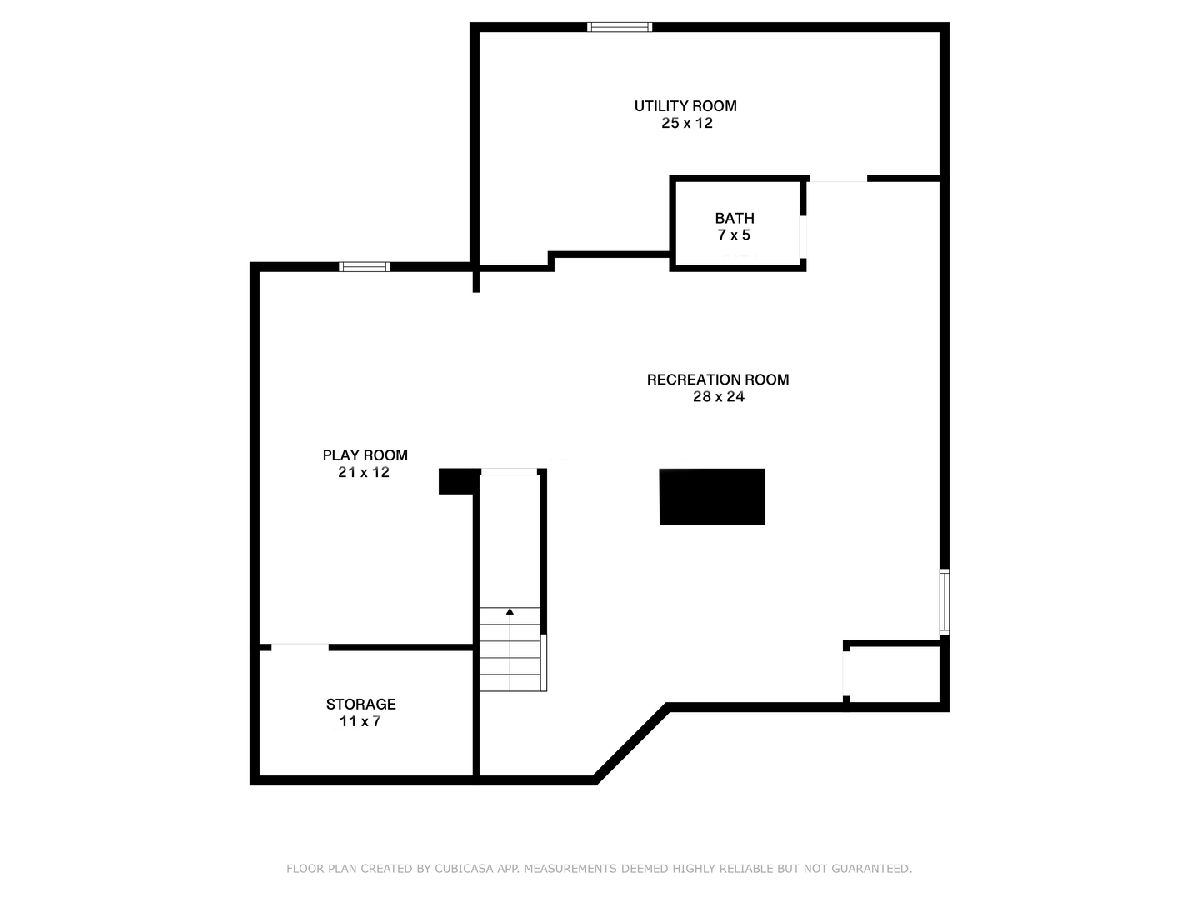
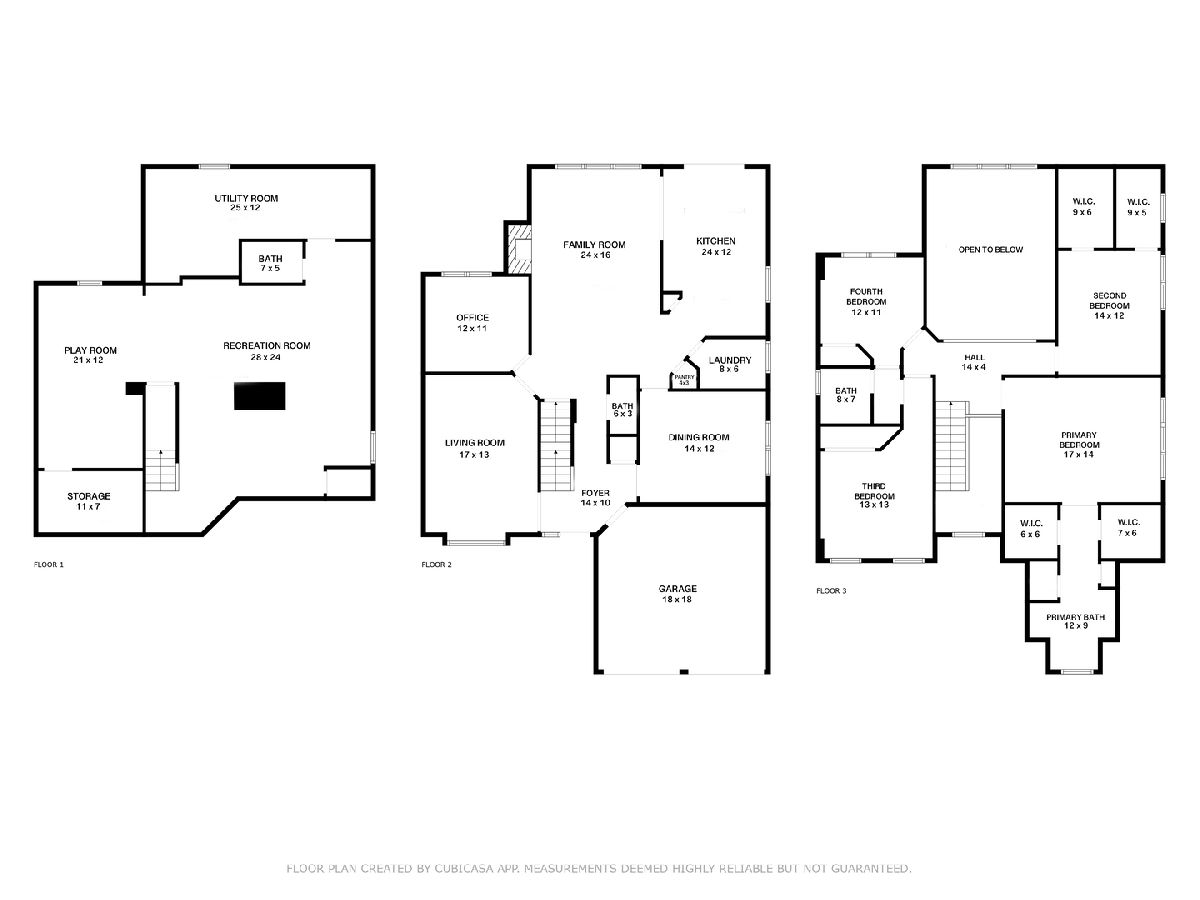
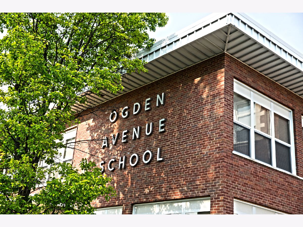
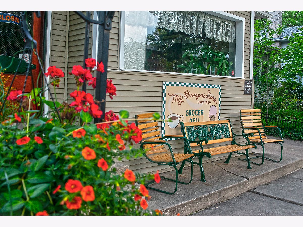
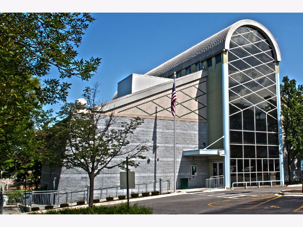
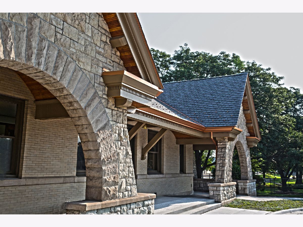
Room Specifics
Total Bedrooms: 4
Bedrooms Above Ground: 4
Bedrooms Below Ground: 0
Dimensions: —
Floor Type: —
Dimensions: —
Floor Type: —
Dimensions: —
Floor Type: —
Full Bathrooms: 5
Bathroom Amenities: Separate Shower,Steam Shower,Double Sink,Full Body Spray Shower,Soaking Tub
Bathroom in Basement: 1
Rooms: —
Basement Description: —
Other Specifics
| 2 | |
| — | |
| — | |
| — | |
| — | |
| 50 X 132 | |
| Unfinished | |
| — | |
| — | |
| — | |
| Not in DB | |
| — | |
| — | |
| — | |
| — |
Tax History
| Year | Property Taxes |
|---|---|
| 2025 | $19,410 |
Contact Agent
Nearby Sold Comparables
Contact Agent
Listing Provided By
@properties Christie's International Real Estate



