535 Fessler Avenue, Naperville, Illinois 60565
$280,000
|
Sold
|
|
| Status: | Closed |
| Sqft: | 1,423 |
| Cost/Sqft: | $200 |
| Beds: | 3 |
| Baths: | 3 |
| Year Built: | 1983 |
| Property Taxes: | $5,256 |
| Days On Market: | 1716 |
| Lot Size: | 0,00 |
Description
Rare ranch duplex with full finished basement. Light streams from new skylights into the open great room where you can see the family room, dining room and kitchen. Kitchen with open island to make coffee and breakfast before heading out to deck for some morning sunshine. Three bedrooms are nicely situated in the rear of the home. Master has walk in closet and private updated bath in 2021 with new vanity, flooring, lighting and tub surround. 2nd bath also updated with vanity, flooring, tub surround and lighting. Full basement has additional family room, 1/2 bathroom, office and big storage room with workbench for your projects. Garage door (2015) is insulated and garage is heated. Driveway replaced in 2017. Comfort in knowing that furnace and A/C in 2017, Water heater 2016, Sump pump 2020, Pella windows, Washer and dryer located on main level new in 2021. 2 sheds on property. Fenced yard that backs to pond. Centrally located and quick close possible. See today! HOA is voluntary. It is $50 a year if selected.
Property Specifics
| Condos/Townhomes | |
| 1 | |
| — | |
| 1983 | |
| Full | |
| — | |
| No | |
| — |
| Du Page | |
| Westglen | |
| 50 / Voluntary | |
| None | |
| Lake Michigan | |
| Public Sewer | |
| 11128203 | |
| 0725400048 |
Nearby Schools
| NAME: | DISTRICT: | DISTANCE: | |
|---|---|---|---|
|
Grade School
Owen Elementary School |
204 | — | |
|
Middle School
Still Middle School |
204 | Not in DB | |
|
High School
Waubonsie Valley High School |
204 | Not in DB | |
Property History
| DATE: | EVENT: | PRICE: | SOURCE: |
|---|---|---|---|
| 29 Jul, 2021 | Sold | $280,000 | MRED MLS |
| 30 Jun, 2021 | Under contract | $285,000 | MRED MLS |
| 18 Jun, 2021 | Listed for sale | $285,000 | MRED MLS |
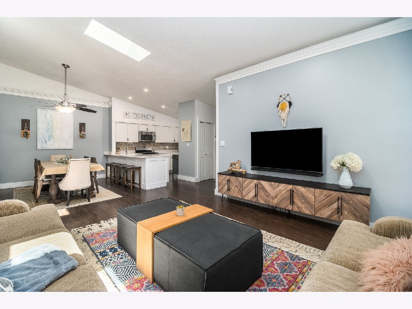
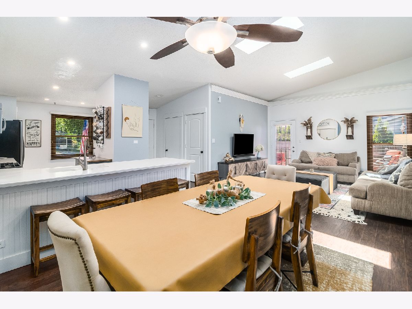
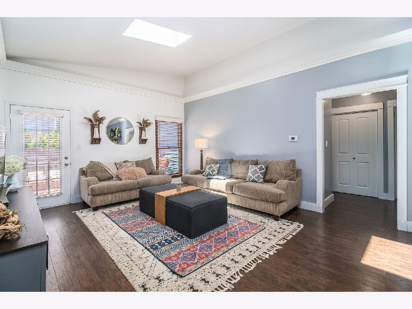
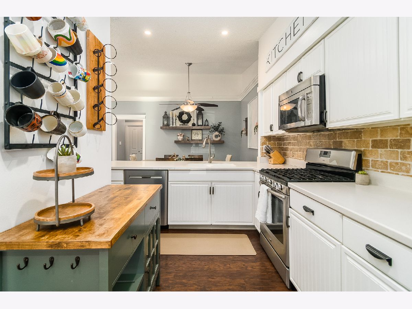
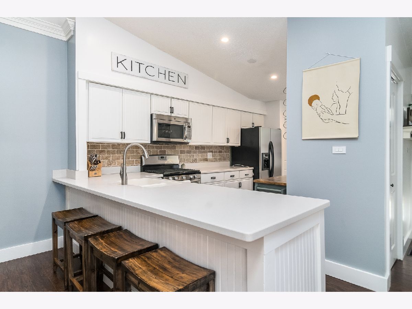
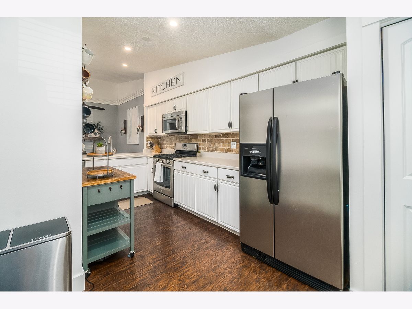
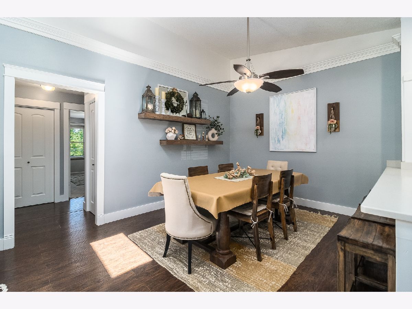
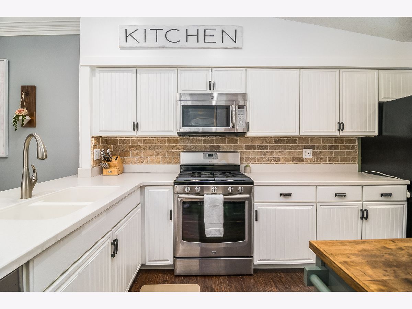
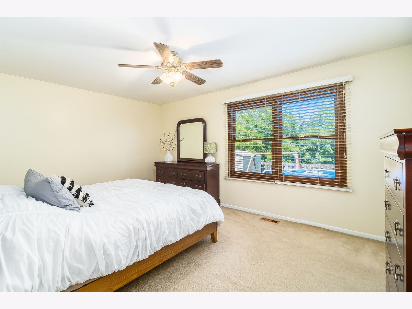
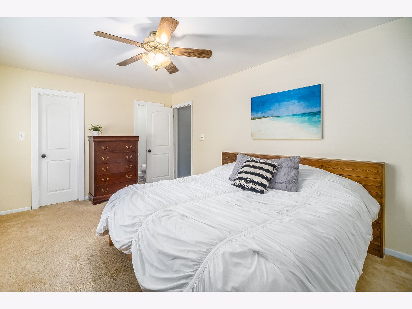
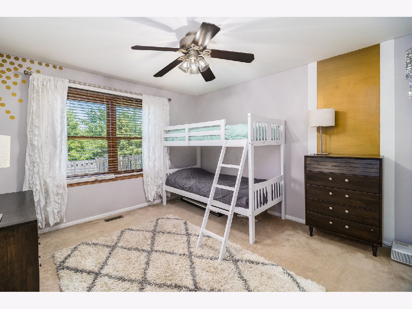
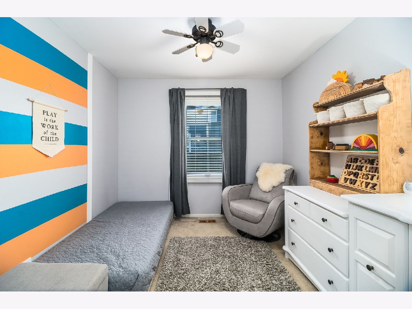
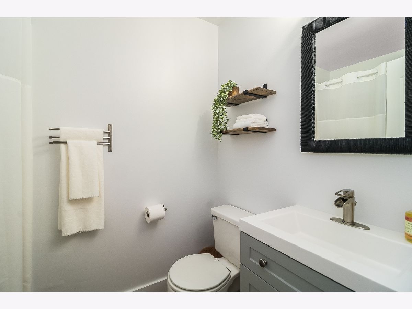
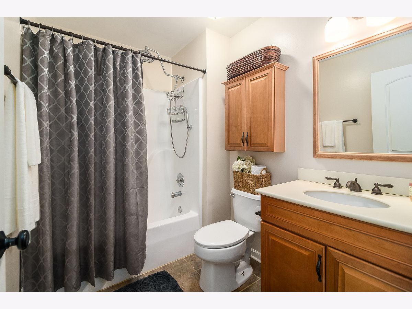
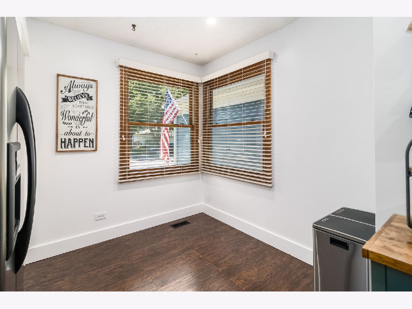
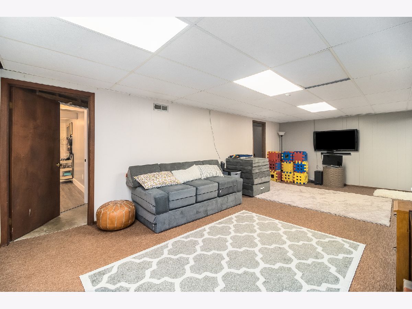
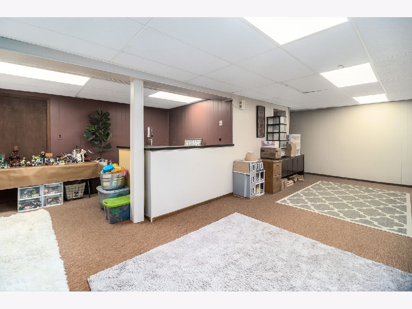
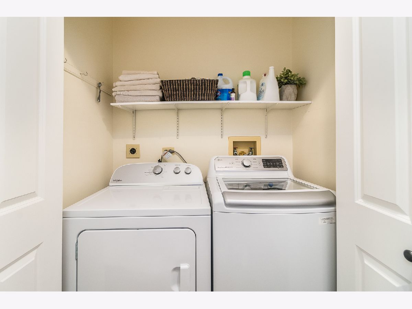
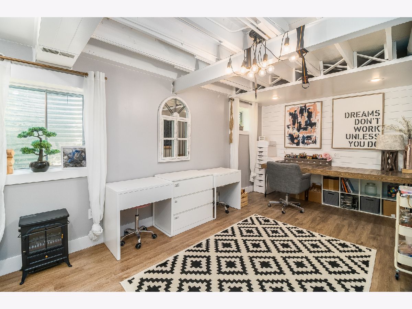
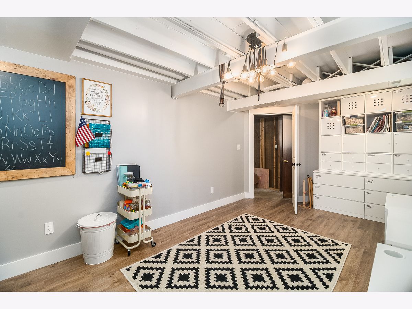
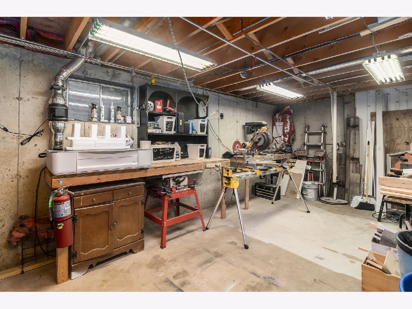
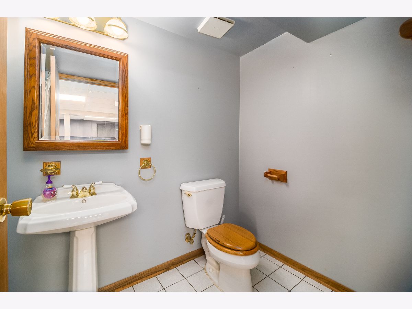
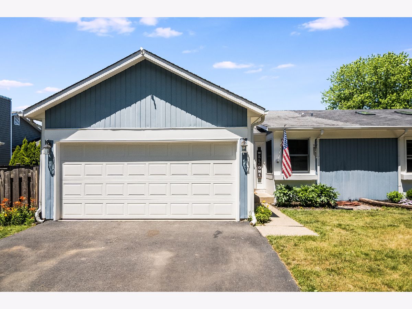
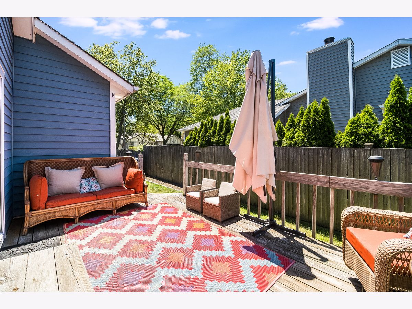
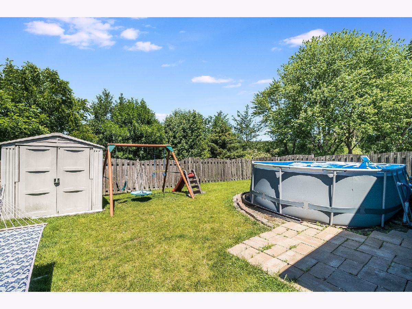
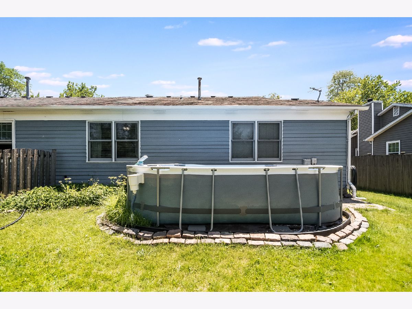
Room Specifics
Total Bedrooms: 3
Bedrooms Above Ground: 3
Bedrooms Below Ground: 0
Dimensions: —
Floor Type: Carpet
Dimensions: —
Floor Type: Carpet
Full Bathrooms: 3
Bathroom Amenities: —
Bathroom in Basement: 1
Rooms: Foyer
Basement Description: Finished
Other Specifics
| 2 | |
| Concrete Perimeter | |
| Asphalt | |
| Deck, Storms/Screens | |
| Wood Fence | |
| 49.2 X 109.9 | |
| — | |
| Full | |
| Vaulted/Cathedral Ceilings, Skylight(s), Wood Laminate Floors, First Floor Bedroom, Laundry Hook-Up in Unit, Storage, Walk-In Closet(s) | |
| Range, Microwave, Dishwasher, Refrigerator, Washer, Dryer, Disposal, Stainless Steel Appliance(s) | |
| Not in DB | |
| — | |
| — | |
| Skylights | |
| — |
Tax History
| Year | Property Taxes |
|---|---|
| 2021 | $5,256 |
Contact Agent
Nearby Similar Homes
Nearby Sold Comparables
Contact Agent
Listing Provided By
john greene, Realtor




