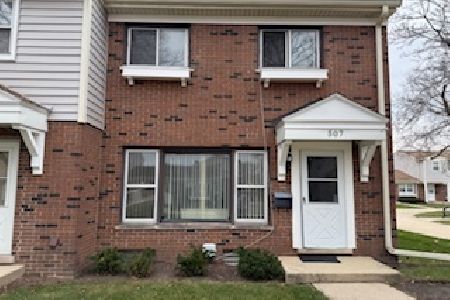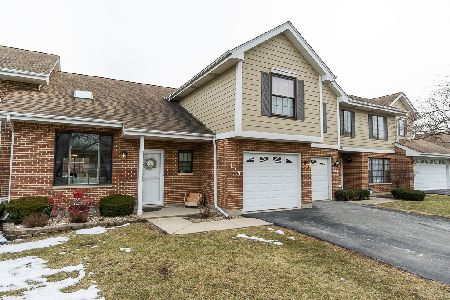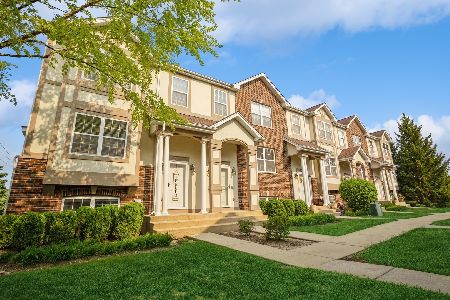535 George Street, Wood Dale, Illinois 60191
$250,000
|
Sold
|
|
| Status: | Closed |
| Sqft: | 2,021 |
| Cost/Sqft: | $124 |
| Beds: | 3 |
| Baths: | 4 |
| Year Built: | 2005 |
| Property Taxes: | $4,972 |
| Days On Market: | 2497 |
| Lot Size: | 0,00 |
Description
Come and see this Updated Townhouse with an Open Concept Layout, PRICED TO SELL!! Large Eat In Kitchen with 42" Maple Cabinets, SS appliances, granite countertops & Tons of Natural Light coming in off the attached balcony! Immediately next to kitchen, you will find a large family room to accommodate all guests. Proceed upstairs to 3 generously sized bedrooms with vaulted ceilings in the Master. For convenience, laundry located on upper level. For additional entertainment, enjoy the finished family room in the basement with a 1/2 bathroom! This home is superbly located minutes from shopping and train, walking distance to park. *FHA Eligible!*
Property Specifics
| Condos/Townhomes | |
| 3 | |
| — | |
| 2005 | |
| English | |
| — | |
| No | |
| — |
| Du Page | |
| Georgetown Street | |
| 239 / Monthly | |
| Insurance,Exterior Maintenance,Lawn Care,Snow Removal | |
| Lake Michigan | |
| Sewer-Storm | |
| 10362502 | |
| 0309303050 |
Nearby Schools
| NAME: | DISTRICT: | DISTANCE: | |
|---|---|---|---|
|
Grade School
Westview Elementary School |
7 | — | |
|
Middle School
Wood Dale Junior High School |
7 | Not in DB | |
|
High School
Fenton High School |
100 | Not in DB | |
Property History
| DATE: | EVENT: | PRICE: | SOURCE: |
|---|---|---|---|
| 20 Jul, 2016 | Sold | $222,000 | MRED MLS |
| 3 Jun, 2016 | Under contract | $229,000 | MRED MLS |
| — | Last price change | $234,000 | MRED MLS |
| 15 Apr, 2016 | Listed for sale | $234,000 | MRED MLS |
| 28 Jun, 2019 | Sold | $250,000 | MRED MLS |
| 5 Jun, 2019 | Under contract | $250,000 | MRED MLS |
| — | Last price change | $268,000 | MRED MLS |
| 1 May, 2019 | Listed for sale | $268,000 | MRED MLS |
Room Specifics
Total Bedrooms: 3
Bedrooms Above Ground: 3
Bedrooms Below Ground: 0
Dimensions: —
Floor Type: Carpet
Dimensions: —
Floor Type: Carpet
Full Bathrooms: 4
Bathroom Amenities: No Tub
Bathroom in Basement: 1
Rooms: No additional rooms
Basement Description: Finished,Exterior Access,Egress Window
Other Specifics
| 2 | |
| Concrete Perimeter | |
| Asphalt | |
| Balcony | |
| Common Grounds | |
| COMMON | |
| — | |
| Full | |
| Vaulted/Cathedral Ceilings, Second Floor Laundry, Walk-In Closet(s) | |
| Range, Microwave, Dishwasher, Refrigerator, Washer, Dryer, Disposal, Stainless Steel Appliance(s) | |
| Not in DB | |
| — | |
| — | |
| — | |
| — |
Tax History
| Year | Property Taxes |
|---|---|
| 2016 | $4,137 |
| 2019 | $4,972 |
Contact Agent
Nearby Similar Homes
Nearby Sold Comparables
Contact Agent
Listing Provided By
Owners.com






