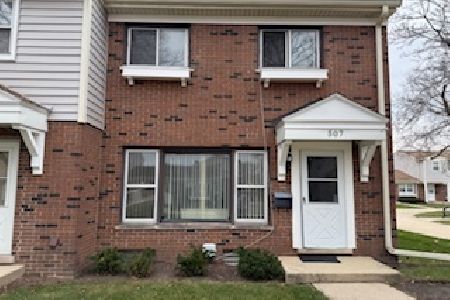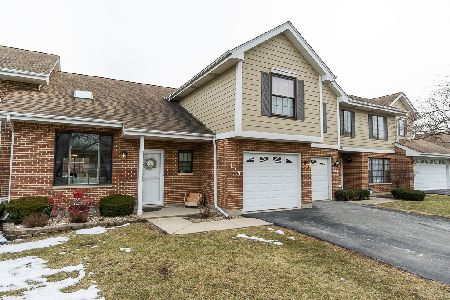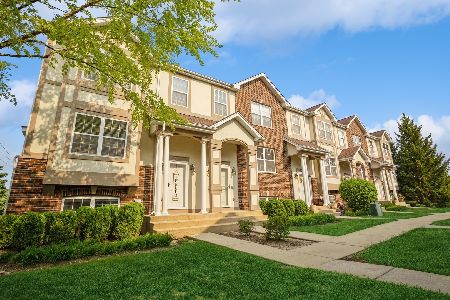543 George Street, Wood Dale, Illinois 60191
$260,000
|
Sold
|
|
| Status: | Closed |
| Sqft: | 2,100 |
| Cost/Sqft: | $133 |
| Beds: | 3 |
| Baths: | 3 |
| Year Built: | 2005 |
| Property Taxes: | $5,574 |
| Days On Market: | 2539 |
| Lot Size: | 0,00 |
Description
Check out our interactive 3D tour! Turnkey tri level town home with impeccable style! Main level features an open concept floor plan w/ hardwood flooring and upgrade galore including kitchen w/ center island doubling as breakfast bar, all stainless steel appliances, granite counter tops, maple cabinets, and tile backsplash - plus sliders to your private back deck. HW flooring continues up to 2nd level into the Master Suite with upgraded spa bath featuring jetted tub, separate shower & dbl sinks- master ft. walk in closet for extra storage space. 2nd level offers add'l full bath, 2 add'l BR's, and Laundry Room- for your convenience! Finished lower level would make an excellent office space- hardwood flooring, chair rail, and private 1/2 bath make this a private sanctuary for work! Nuetral color choices t-out means there is nothing for you to do but move right in and enjoy!
Property Specifics
| Condos/Townhomes | |
| 3 | |
| — | |
| 2005 | |
| Partial | |
| — | |
| No | |
| — |
| Du Page | |
| — | |
| 240 / Monthly | |
| Insurance,Exterior Maintenance,Lawn Care,Snow Removal | |
| Lake Michigan | |
| Public Sewer | |
| 10314491 | |
| 0309303078 |
Nearby Schools
| NAME: | DISTRICT: | DISTANCE: | |
|---|---|---|---|
|
Grade School
Westview Elementary School |
7 | — | |
|
Middle School
Wood Dale Junior High School |
7 | Not in DB | |
|
High School
Fenton High School |
100 | Not in DB | |
Property History
| DATE: | EVENT: | PRICE: | SOURCE: |
|---|---|---|---|
| 6 May, 2019 | Sold | $260,000 | MRED MLS |
| 28 Mar, 2019 | Under contract | $279,000 | MRED MLS |
| 20 Mar, 2019 | Listed for sale | $279,000 | MRED MLS |
Room Specifics
Total Bedrooms: 3
Bedrooms Above Ground: 3
Bedrooms Below Ground: 0
Dimensions: —
Floor Type: Carpet
Dimensions: —
Floor Type: Carpet
Full Bathrooms: 3
Bathroom Amenities: Whirlpool,Separate Shower,Double Sink
Bathroom in Basement: 1
Rooms: Office,Recreation Room
Basement Description: Finished
Other Specifics
| 2 | |
| — | |
| — | |
| Balcony | |
| Landscaped | |
| 49X26 | |
| — | |
| Full | |
| Hardwood Floors, Laundry Hook-Up in Unit, Storage | |
| Range, Microwave, Dishwasher, Refrigerator, Washer, Dryer, Trash Compactor, Stainless Steel Appliance(s) | |
| Not in DB | |
| — | |
| — | |
| — | |
| — |
Tax History
| Year | Property Taxes |
|---|---|
| 2019 | $5,574 |
Contact Agent
Nearby Similar Homes
Nearby Sold Comparables
Contact Agent
Listing Provided By
Keller Williams Infinity






