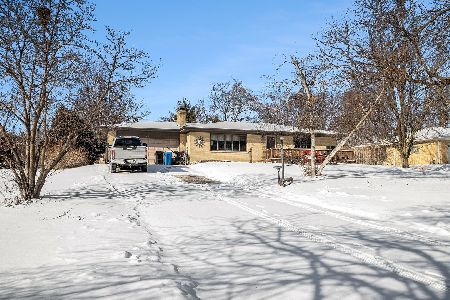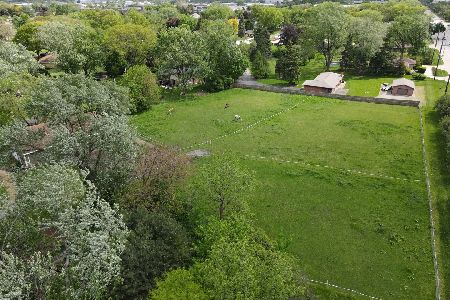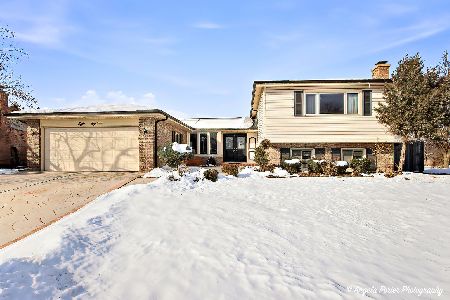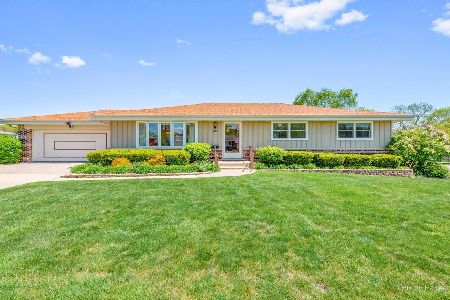535 Green Ridge Street, Addison, Illinois 60101
$350,000
|
Sold
|
|
| Status: | Closed |
| Sqft: | 3,600 |
| Cost/Sqft: | $110 |
| Beds: | 4 |
| Baths: | 3 |
| Year Built: | 1970 |
| Property Taxes: | $8,919 |
| Days On Market: | 3673 |
| Lot Size: | 0,00 |
Description
One of the largest tastefully updated split levels in the subdivision with a spectacular massive master bedroom suite and 2nd kitchen addition, approx. 4,000 sq. ft. of living space, a partially finished sub-basement and 2 fireplaces! Beautiful spacious kitchen with expansive island, living room with dramatic full wall fireplace, 2nd floor office/5th bedroom, perfect option for in-law arrangement on lower level. Sub-basement offers a great additional recreation space, laundry area and tons of storage. Wide curved concrete driveway, patio overlooking large fenced yard with storage shed. Walking distance to Elem. & High schools, close to x-way and entertainment corridor (movie theaters, restaurants, health clubs).
Property Specifics
| Single Family | |
| — | |
| Bi-Level | |
| 1970 | |
| Partial | |
| — | |
| No | |
| — |
| Du Page | |
| Green Ridge | |
| 0 / Not Applicable | |
| None | |
| Lake Michigan | |
| Public Sewer | |
| 09136316 | |
| 0319408013 |
Nearby Schools
| NAME: | DISTRICT: | DISTANCE: | |
|---|---|---|---|
|
Grade School
Stone Elementary School |
4 | — | |
|
Middle School
Indian Trail Junior High School |
4 | Not in DB | |
|
High School
Addison Trail High School |
88 | Not in DB | |
Property History
| DATE: | EVENT: | PRICE: | SOURCE: |
|---|---|---|---|
| 15 Jul, 2016 | Sold | $350,000 | MRED MLS |
| 23 Apr, 2016 | Under contract | $395,000 | MRED MLS |
| — | Last price change | $399,000 | MRED MLS |
| 9 Feb, 2016 | Listed for sale | $399,000 | MRED MLS |
Room Specifics
Total Bedrooms: 4
Bedrooms Above Ground: 4
Bedrooms Below Ground: 0
Dimensions: —
Floor Type: Carpet
Dimensions: —
Floor Type: Carpet
Dimensions: —
Floor Type: Hardwood
Full Bathrooms: 3
Bathroom Amenities: Whirlpool
Bathroom in Basement: 0
Rooms: Kitchen,Breakfast Room,Office,Recreation Room
Basement Description: Partially Finished,Sub-Basement
Other Specifics
| 2 | |
| Concrete Perimeter | |
| Concrete | |
| Patio | |
| — | |
| 67X139X65X139 | |
| — | |
| Full | |
| Vaulted/Cathedral Ceilings, Bar-Wet, In-Law Arrangement | |
| — | |
| Not in DB | |
| Sidewalks, Street Lights, Street Paved | |
| — | |
| — | |
| Wood Burning, Gas Starter |
Tax History
| Year | Property Taxes |
|---|---|
| 2016 | $8,919 |
Contact Agent
Nearby Similar Homes
Nearby Sold Comparables
Contact Agent
Listing Provided By
Century 21 Lullo









