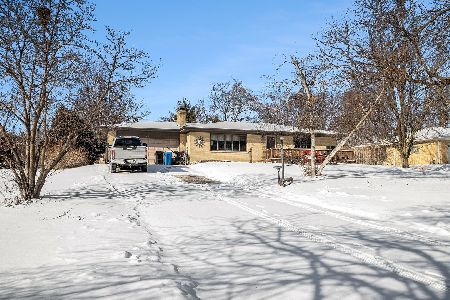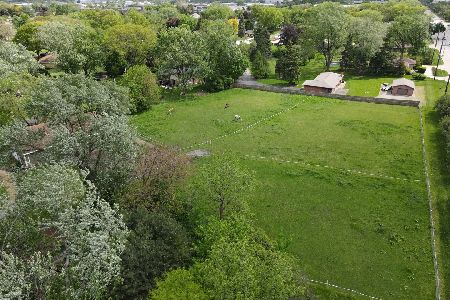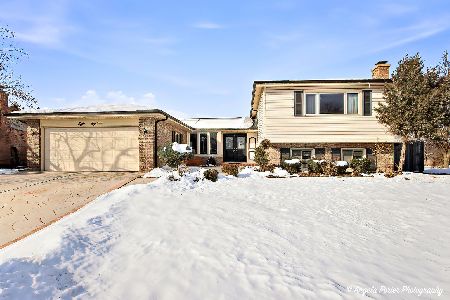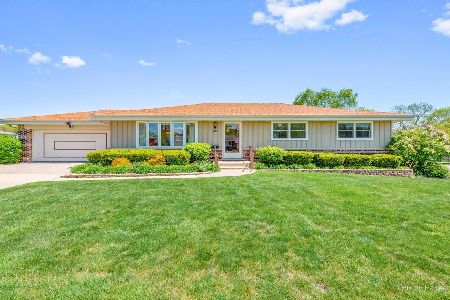511 Green Ridge Street, Addison, Illinois 60101
$360,500
|
Sold
|
|
| Status: | Closed |
| Sqft: | 2,568 |
| Cost/Sqft: | $143 |
| Beds: | 4 |
| Baths: | 3 |
| Year Built: | 1971 |
| Property Taxes: | $7,088 |
| Days On Market: | 2281 |
| Lot Size: | 0,21 |
Description
Show your buyers the rest and then come see the best! This 4 bedroom 3 bath brick raised ranch has been completely renovated inside and out. The eat in kitchen features all new appliances, quartz counters, self closing shaker cabinets with a gorgeous backsplash. Home has new insulation, windows and doors thru out, all bathrooms tastefully upgraded, new HVAC, electrical updates thru out, new sump pump, new mill work thru out the home, refinished hardwood flooring, and new vinyl flooring in finished lower level. Large bedroom and family rooms are located in lower level along with a full bathroom. Huge utility room for all of your storage needs. Exterior features a new entry way, new landscaping, a back yard that has plenty of space for entertaining and an over sized garage. Located a block away from Stone Elementary School and even closer to Wilderness Park. Just three blocks from Army Trail Nature Center and Addison Trail High School. This home will sell itself.
Property Specifics
| Single Family | |
| — | |
| — | |
| 1971 | |
| Full,Walkout | |
| — | |
| No | |
| 0.21 |
| Du Page | |
| Green Ridge | |
| 0 / Not Applicable | |
| None | |
| Lake Michigan | |
| Public Sewer | |
| 10584306 | |
| 0319408016 |
Nearby Schools
| NAME: | DISTRICT: | DISTANCE: | |
|---|---|---|---|
|
Grade School
Stone Elementary School |
4 | — | |
|
Middle School
Indian Trail Junior High School |
4 | Not in DB | |
|
High School
Addison Trail High School |
88 | Not in DB | |
Property History
| DATE: | EVENT: | PRICE: | SOURCE: |
|---|---|---|---|
| 18 Jun, 2019 | Sold | $220,000 | MRED MLS |
| 6 Jun, 2019 | Under contract | $224,900 | MRED MLS |
| 6 Jun, 2019 | Listed for sale | $224,900 | MRED MLS |
| 21 Feb, 2020 | Sold | $360,500 | MRED MLS |
| 14 Jan, 2020 | Under contract | $367,900 | MRED MLS |
| 2 Dec, 2019 | Listed for sale | $367,900 | MRED MLS |
Room Specifics
Total Bedrooms: 4
Bedrooms Above Ground: 4
Bedrooms Below Ground: 0
Dimensions: —
Floor Type: Hardwood
Dimensions: —
Floor Type: Hardwood
Dimensions: —
Floor Type: Wood Laminate
Full Bathrooms: 3
Bathroom Amenities: —
Bathroom in Basement: 1
Rooms: No additional rooms
Basement Description: Finished
Other Specifics
| 2.5 | |
| Concrete Perimeter | |
| — | |
| Patio, Porch | |
| — | |
| 140X66X140X66 | |
| Full,Unfinished | |
| Full | |
| Hardwood Floors | |
| Range, Microwave, Dishwasher, Refrigerator, Stainless Steel Appliance(s) | |
| Not in DB | |
| Sidewalks, Street Lights, Street Paved | |
| — | |
| — | |
| — |
Tax History
| Year | Property Taxes |
|---|---|
| 2019 | $6,489 |
| 2020 | $7,088 |
Contact Agent
Nearby Similar Homes
Nearby Sold Comparables
Contact Agent
Listing Provided By
Bravo Realty, Inc









