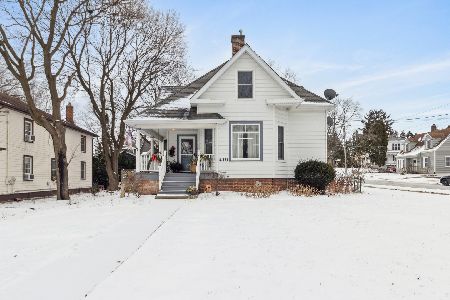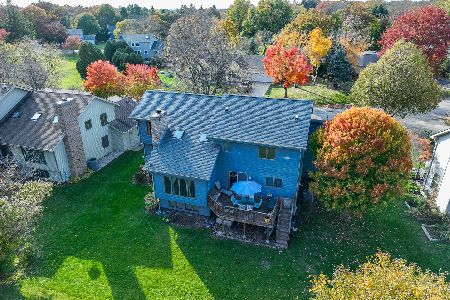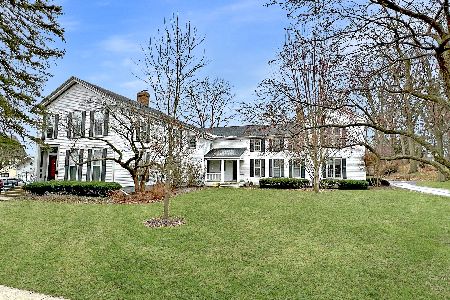535 Jackson Street, Woodstock, Illinois 60098
$400,000
|
Sold
|
|
| Status: | Closed |
| Sqft: | 5,280 |
| Cost/Sqft: | $80 |
| Beds: | 6 |
| Baths: | 4 |
| Year Built: | 1858 |
| Property Taxes: | $9,750 |
| Days On Market: | 3235 |
| Lot Size: | 1,07 |
Description
One of a kind. In 150 years only 3 families have owned this grand home. Enjoy having 1 acre but only a few blocks from schools and the Square. Enjoy both old and new. The original part of the home is a traditional 2 story with parlor, den and formal living room big enough to host your family's holiday. The kitchen is expanded and updated with island, quartz counters and built-in appliances. The newer wing designed by Chuck Miller has a 2 story family room with wet bar, brick fireplace. The bonus room above could be game room, office or library. The home has 6 bedrooms including 1 on the main floor. There are 2 full baths on the main floor and 2 upstairs. The laundry room is also on the 2nd floor. There is a 3 season porch for relaxing along with a screened gazebo and brick patio in back. The barn gives you a 3 car garage plus space for so much more.
Property Specifics
| Single Family | |
| — | |
| Traditional | |
| 1858 | |
| Partial | |
| — | |
| No | |
| 1.07 |
| Mc Henry | |
| — | |
| 0 / Not Applicable | |
| None | |
| Public | |
| Public Sewer | |
| 09568018 | |
| 1306480043 |
Nearby Schools
| NAME: | DISTRICT: | DISTANCE: | |
|---|---|---|---|
|
Grade School
Olson Elementary School |
200 | — | |
|
Middle School
Creekside Middle School |
200 | Not in DB | |
|
High School
Woodstock High School |
200 | Not in DB | |
Property History
| DATE: | EVENT: | PRICE: | SOURCE: |
|---|---|---|---|
| 16 Mar, 2018 | Sold | $400,000 | MRED MLS |
| 12 Feb, 2018 | Under contract | $425,000 | MRED MLS |
| — | Last price change | $440,000 | MRED MLS |
| 17 Mar, 2017 | Listed for sale | $489,000 | MRED MLS |
| 16 Mar, 2023 | Sold | $395,000 | MRED MLS |
| 15 Feb, 2023 | Under contract | $425,000 | MRED MLS |
| 16 Jan, 2023 | Listed for sale | $425,000 | MRED MLS |
Room Specifics
Total Bedrooms: 6
Bedrooms Above Ground: 6
Bedrooms Below Ground: 0
Dimensions: —
Floor Type: Carpet
Dimensions: —
Floor Type: Hardwood
Dimensions: —
Floor Type: Hardwood
Dimensions: —
Floor Type: —
Dimensions: —
Floor Type: —
Full Bathrooms: 4
Bathroom Amenities: —
Bathroom in Basement: 0
Rooms: Bedroom 5,Bedroom 6,Eating Area,Game Room,Sitting Room,Sun Room,Office
Basement Description: Exterior Access
Other Specifics
| 3 | |
| Stone | |
| — | |
| Patio | |
| — | |
| 146X300 | |
| — | |
| Full | |
| Vaulted/Cathedral Ceilings, Bar-Wet, Hardwood Floors, First Floor Bedroom, Second Floor Laundry, First Floor Full Bath | |
| Double Oven, Range, Microwave, Dishwasher, Refrigerator, Washer, Dryer, Disposal, Trash Compactor | |
| Not in DB | |
| Park, Sidewalks, Street Lights, Street Paved | |
| — | |
| — | |
| Wood Burning |
Tax History
| Year | Property Taxes |
|---|---|
| 2018 | $9,750 |
| 2023 | $11,773 |
Contact Agent
Nearby Similar Homes
Nearby Sold Comparables
Contact Agent
Listing Provided By
Berkshire Hathaway HomeServices Starck Real Estate










