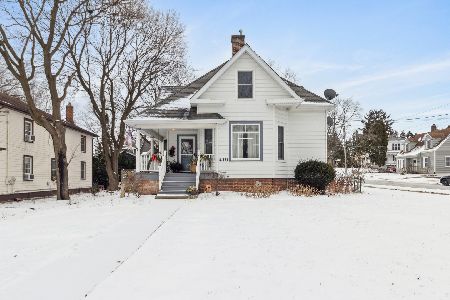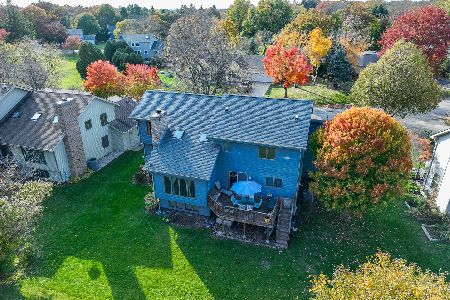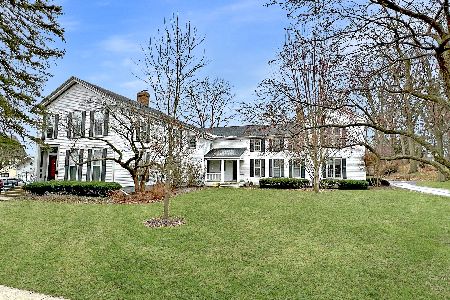545 Jackson Street, Woodstock, Illinois 60098
$300,000
|
Sold
|
|
| Status: | Closed |
| Sqft: | 2,372 |
| Cost/Sqft: | $131 |
| Beds: | 3 |
| Baths: | 3 |
| Year Built: | 1952 |
| Property Taxes: | $7,193 |
| Days On Market: | 2451 |
| Lot Size: | 0,72 |
Description
The Street Where YOU Can Live: Jackson! Rare, 3/4 acre Professionally Landscaped 'Garden of the Month' winner. There's no where else in town that you'd rather be! Let the time go by in the FAVORITE room of the house where bare windows are stacked high & the tops of windows are shaped w/ a vaulted ceiling. CALM, SERENE views can be seen in the heated 3-season room & family room w/ gas heating stove. Oh, you'll never want to leave in Springtime, Summer, Winter or Fall! A set of french doors extends the views even farther into the OPEN, UPDATED Two-in-One Kitchen & Dining Room Featuring:Granite Countertops, Gorgeous Smudge-Proof NEW Slate Appliances, Tube Lights, Walk-in Pantry & iconic flagstone gas fireplace at the center of it all! FULLY REMODELED MASTER BEDROOM SUITE w/ marble surround shower, granite top vanity & custom closet organizers from floor up in a deep walk-in closet. Ideas are endless for the finished partial basement w/ updated full bath. Ask about other NEW Improvements!
Property Specifics
| Single Family | |
| — | |
| — | |
| 1952 | |
| Partial | |
| — | |
| No | |
| 0.72 |
| Mc Henry | |
| — | |
| 0 / Not Applicable | |
| None | |
| Public | |
| Public Sewer | |
| 10375728 | |
| 1306480007 |
Nearby Schools
| NAME: | DISTRICT: | DISTANCE: | |
|---|---|---|---|
|
Grade School
Olson Elementary School |
200 | — | |
|
Middle School
Creekside Middle School |
200 | Not in DB | |
|
High School
Woodstock High School |
200 | Not in DB | |
Property History
| DATE: | EVENT: | PRICE: | SOURCE: |
|---|---|---|---|
| 18 Jul, 2019 | Sold | $300,000 | MRED MLS |
| 26 May, 2019 | Under contract | $310,000 | MRED MLS |
| 10 May, 2019 | Listed for sale | $310,000 | MRED MLS |
Room Specifics
Total Bedrooms: 3
Bedrooms Above Ground: 3
Bedrooms Below Ground: 0
Dimensions: —
Floor Type: Carpet
Dimensions: —
Floor Type: Carpet
Full Bathrooms: 3
Bathroom Amenities: —
Bathroom in Basement: 1
Rooms: Great Room,Heated Sun Room,Pantry,Other Room
Basement Description: Finished
Other Specifics
| 2 | |
| Concrete Perimeter | |
| Asphalt | |
| Storms/Screens | |
| Landscaped,Mature Trees | |
| 100X300 | |
| — | |
| Full | |
| Vaulted/Cathedral Ceilings, Hardwood Floors, Solar Tubes/Light Tubes, First Floor Laundry, First Floor Full Bath, Walk-In Closet(s) | |
| Range, Microwave, Dishwasher, Refrigerator, Disposal | |
| Not in DB | |
| Sidewalks, Street Paved | |
| — | |
| — | |
| Gas Log, Gas Starter |
Tax History
| Year | Property Taxes |
|---|---|
| 2019 | $7,193 |
Contact Agent
Nearby Similar Homes
Contact Agent
Listing Provided By
RE/MAX Unlimited Northwest










